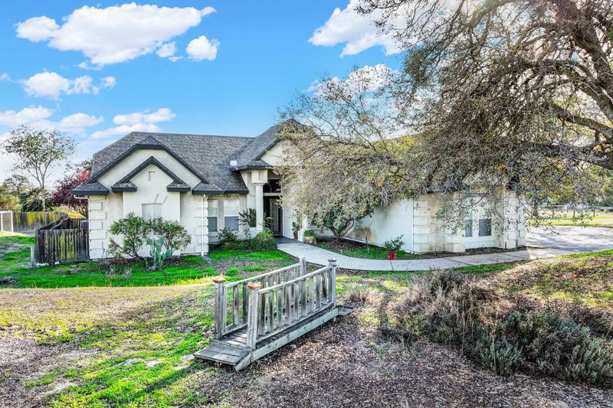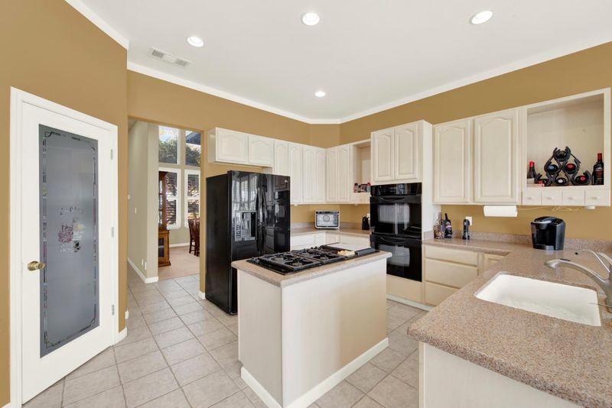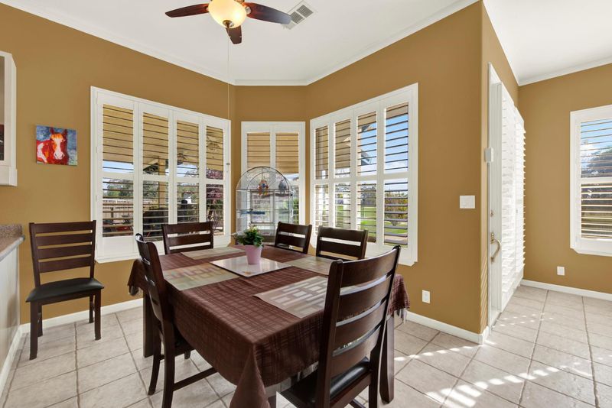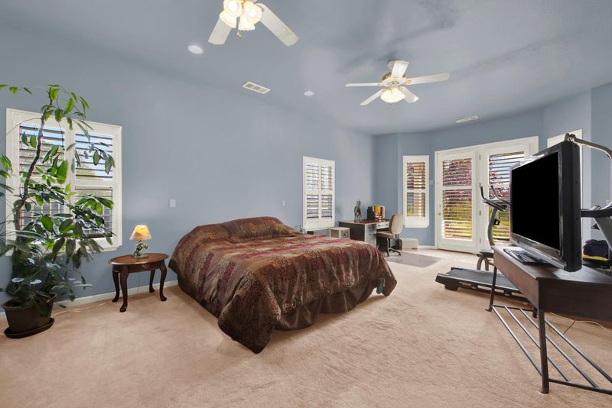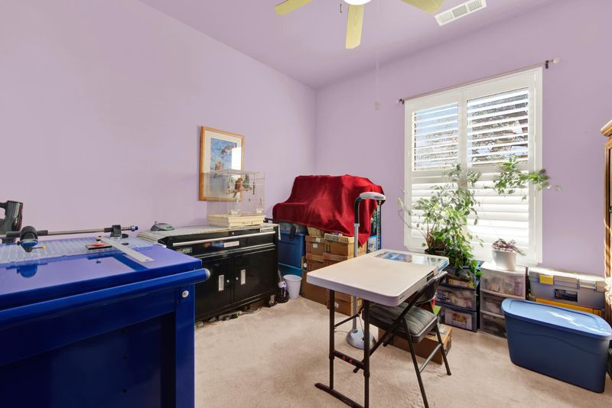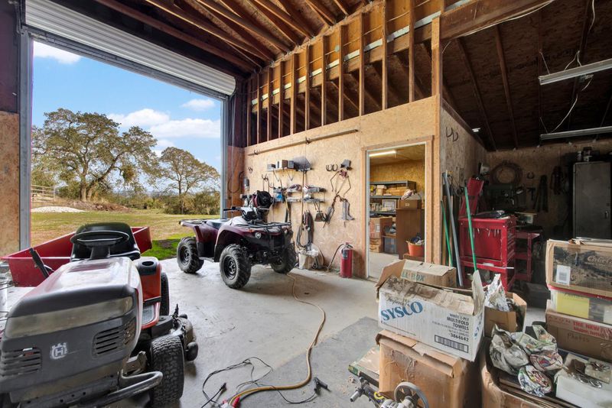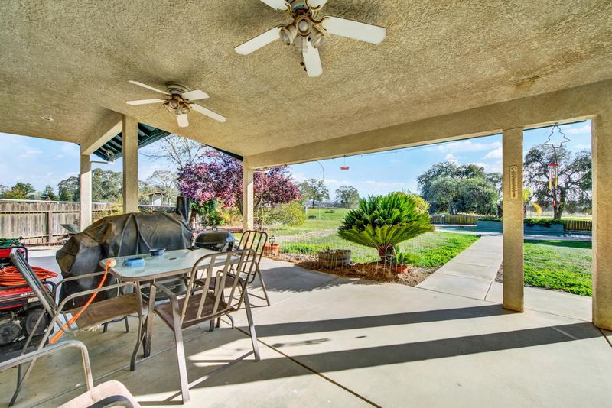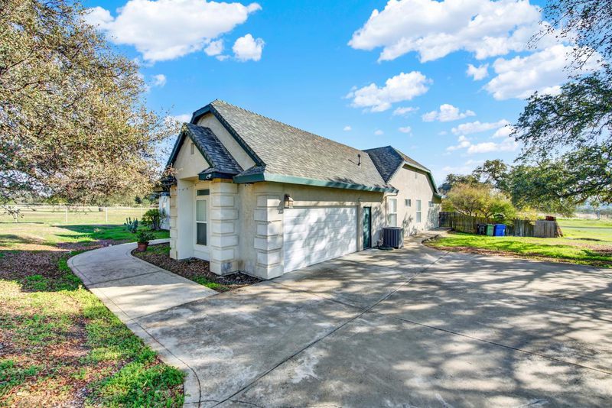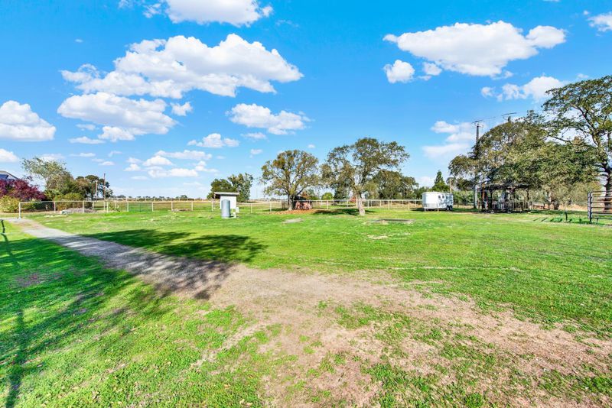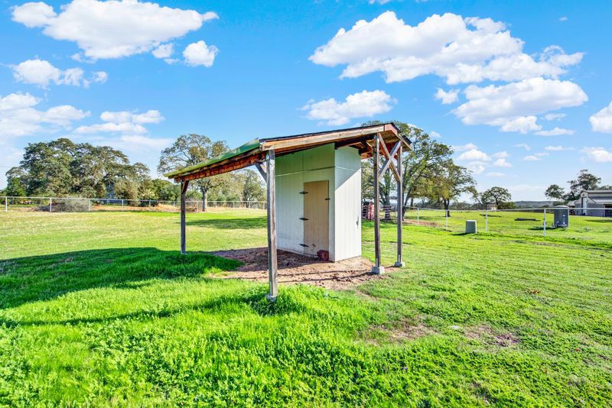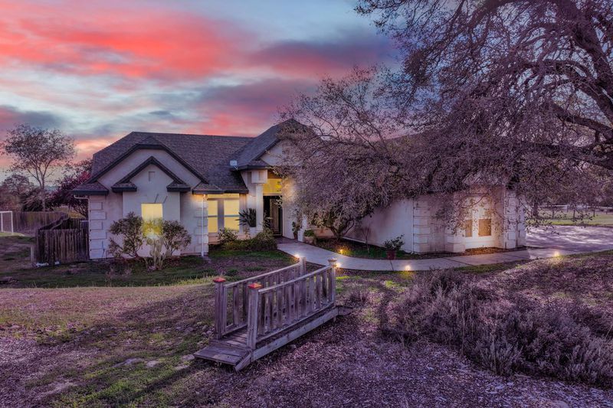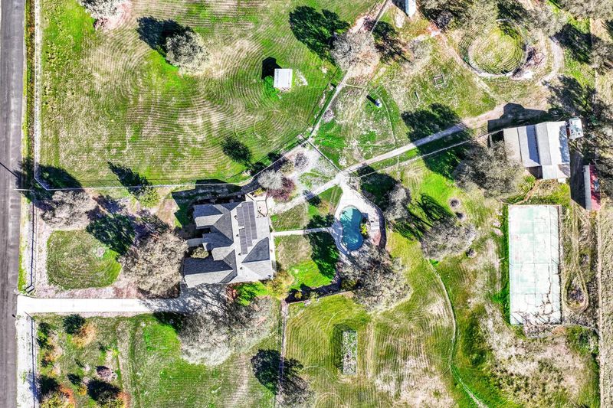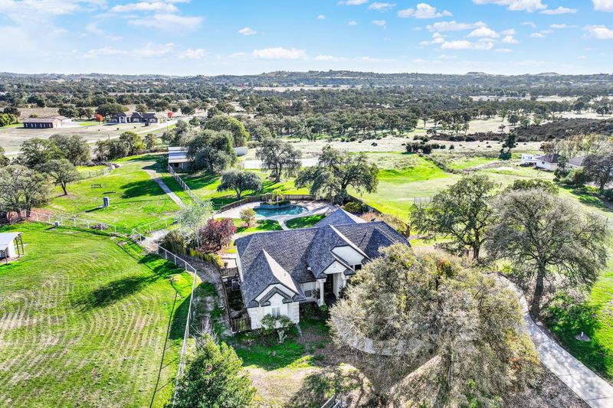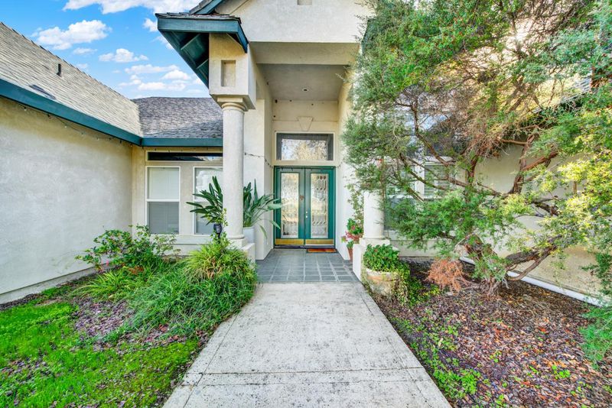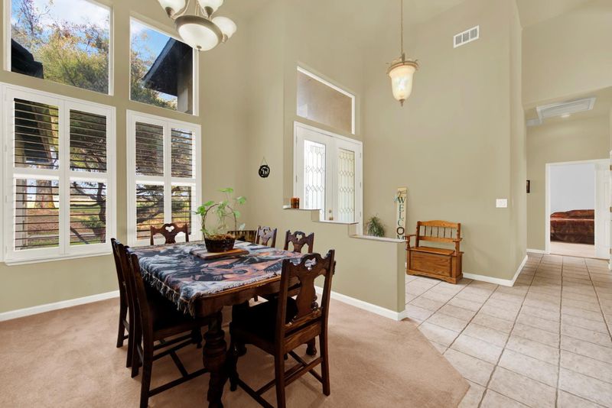
$758,000
2,637
SQ FT
$287
SQ/FT
5401 Ferseyna Way
@ Saharan - Wallace/Camanche N/Camanche S, Valley Springs
- 3 Bed
- 3 Bath
- 0 Park
- 2,637 sqft
- Valley Springs
-

Amazing 5.57 Acre Ranchette with a 4 Stall Barn and convenient Tack Room. Very nice Pasture with a Round Pin installed. Single Story 2637 Sq Ft home with 3 Bedrooms, 3 Bathrooms, Plantation Shutters, Granite Counters in the open kitchen, Great Room and Covered Patio. This remarkable home comes with a Built in Gunite Pool and paid for Solar Panels. This Beautiful Ranch is ready for your enjoyment.
- Days on Market
- 7 days
- Current Status
- Active
- Original Price
- $758,000
- List Price
- $758,000
- On Market Date
- Nov 13, 2025
- Property Type
- Single Family Residence
- Area
- Wallace/Camanche N/Camanche S
- Zip Code
- 95252
- MLS ID
- 225143744
- APN
- 048-080-015-000
- Year Built
- 2001
- Stories in Building
- Unavailable
- Possession
- Close Of Escrow, Negotiable
- Data Source
- BAREIS
- Origin MLS System
Jenny Lind Elementary School
Public K-6 Elementary
Students: 510 Distance: 4.2mi
Valley Springs Elementary School
Public K-6 Elementary
Students: 454 Distance: 5.3mi
Zion Preparatory Academy
Private PK-11 Coed
Students: 8 Distance: 5.5mi
Door To the Cross School
Private K-12
Students: NA Distance: 6.7mi
Toyon Middle School
Public 7-8 Middle
Students: 422 Distance: 9.5mi
Lockeford Elementary School
Public K-8 Elementary
Students: 544 Distance: 12.0mi
- Bed
- 3
- Bath
- 3
- Shower Stall(s), Double Sinks, Jetted Tub, Tile, Walk-In Closet 2+
- Parking
- 0
- Attached, RV Possible, Detached
- SQ FT
- 2,637
- SQ FT Source
- Owner
- Lot SQ FT
- 242,629.0
- Lot Acres
- 5.57 Acres
- Pool Info
- Built-In, On Lot, Fenced, Gunite Construction
- Kitchen
- Pantry Cabinet, Granite Counter, Island, Stone Counter
- Cooling
- Ceiling Fan(s), Central, Other
- Dining Room
- Breakfast Nook, Formal Room, Space in Kitchen
- Exterior Details
- Built-In Barbeque
- Living Room
- Great Room
- Flooring
- Carpet, Tile
- Foundation
- Slab
- Fire Place
- Living Room, Raised Hearth, Family Room
- Heating
- Central, Fireplace(s)
- Laundry
- Cabinets, Inside Room
- Main Level
- Bedroom(s), Living Room, Dining Room, Family Room, Primary Bedroom, Garage, Kitchen, Street Entrance
- Views
- Pasture
- Possession
- Close Of Escrow, Negotiable
- Architectural Style
- Contemporary
- Fee
- $0
MLS and other Information regarding properties for sale as shown in Theo have been obtained from various sources such as sellers, public records, agents and other third parties. This information may relate to the condition of the property, permitted or unpermitted uses, zoning, square footage, lot size/acreage or other matters affecting value or desirability. Unless otherwise indicated in writing, neither brokers, agents nor Theo have verified, or will verify, such information. If any such information is important to buyer in determining whether to buy, the price to pay or intended use of the property, buyer is urged to conduct their own investigation with qualified professionals, satisfy themselves with respect to that information, and to rely solely on the results of that investigation.
School data provided by GreatSchools. School service boundaries are intended to be used as reference only. To verify enrollment eligibility for a property, contact the school directly.
