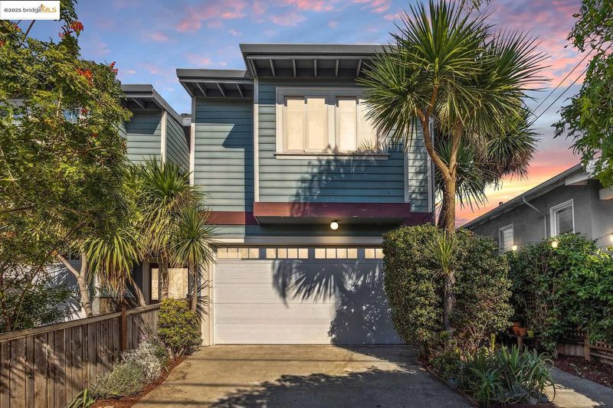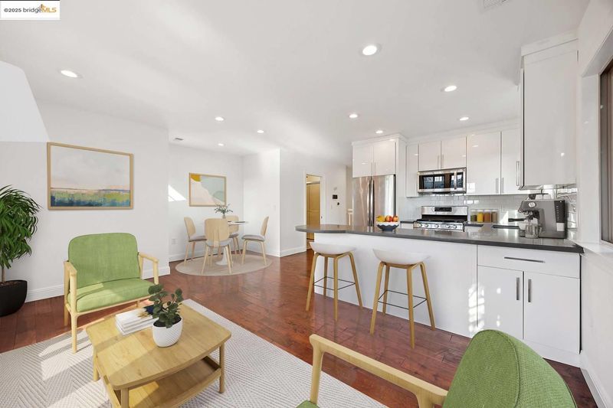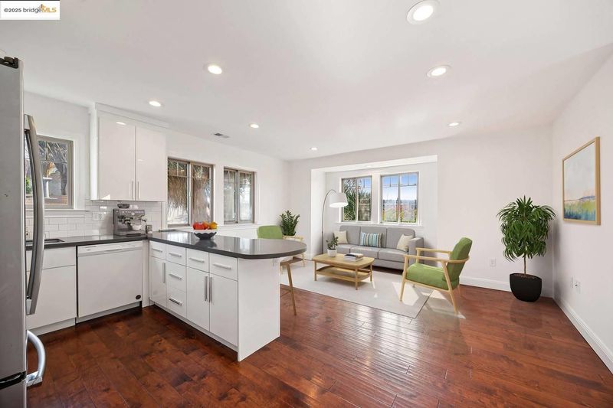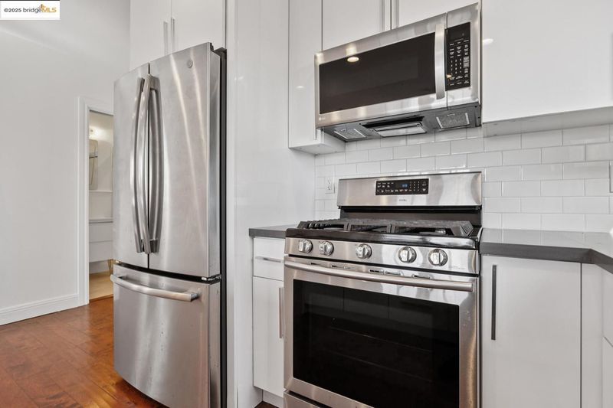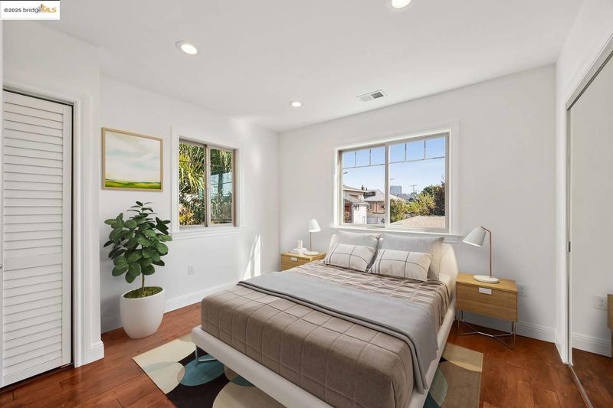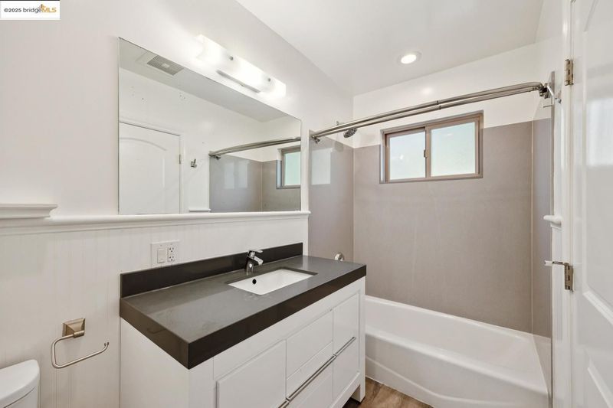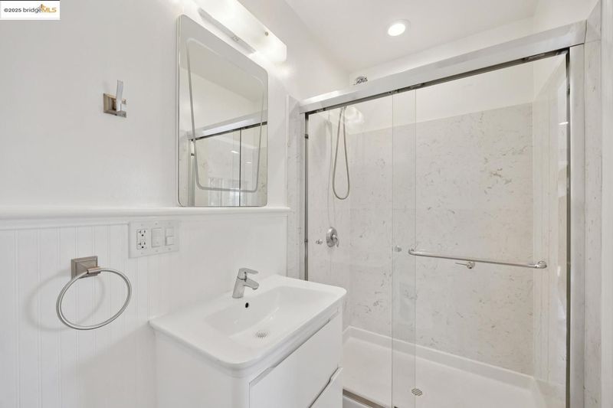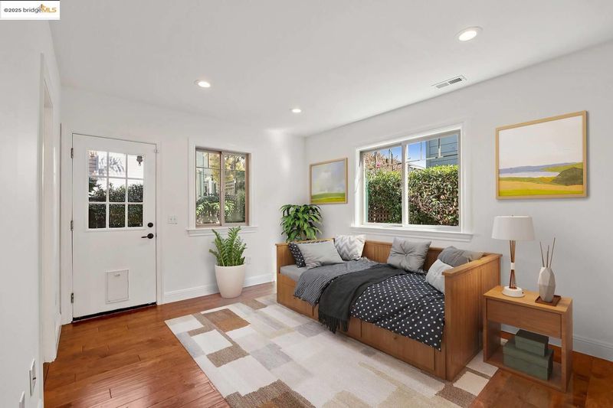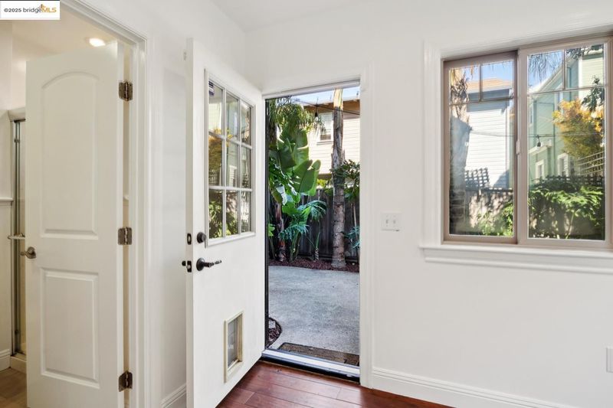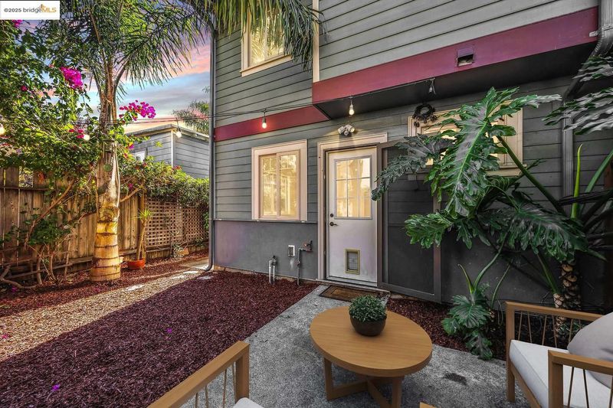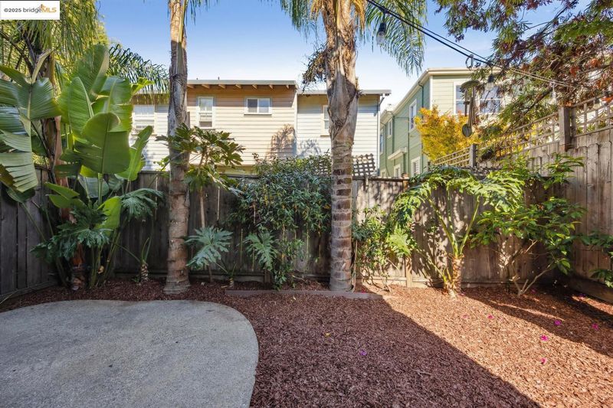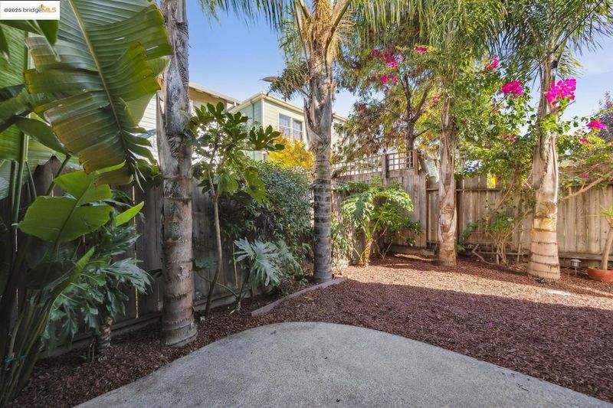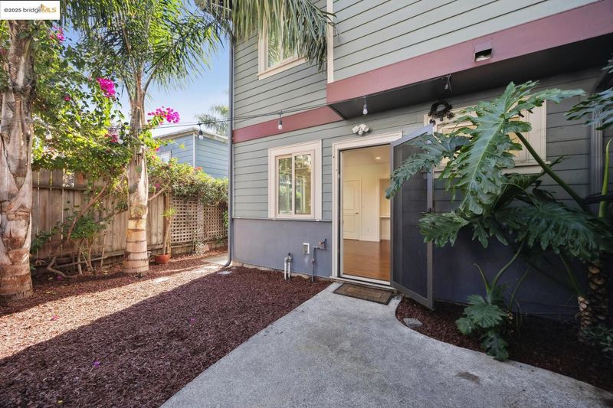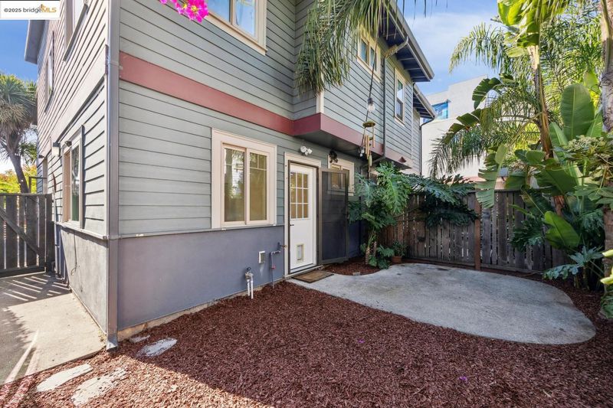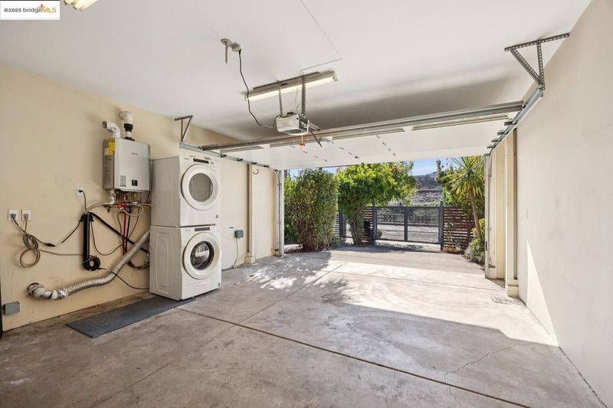
$595,000
1,420
SQ FT
$419
SQ/FT
1028 36th ST
@ San Pablo Ave - Longfellow, Oakland
- 3 Bed
- 3 Bath
- 2 Park
- 1,420 sqft
- Oakland
-

-
Sun Nov 23, 2:00 pm - 4:00 pm
Great townhome-style condo on the Oakland/Emeryville border!
Built in 2015, this stylish townhome-style condo includes its own private yard and attached two-car garage. Set within a boutique two-unit HOA with low $133 monthly dues, it offers the perfect blend of design, function, and convenience. The lower-level bedroom suite opens directly to the backyard—an ideal setup for guests, office space, or a gym. Upstairs, the bright open-concept living area is perfect for entertaining, anchored by a sleek kitchen with stainless-steel appliances and generous counter space. Two additional bedrooms, including a second en-suite, complete the upper level. Outside, your private yard framed by palms and greenery creates a serene backdrop for barbecues, morning coffee, or low-key evenings under the stars. Additional highlights include in-unit laundry, energy-efficient systems, and contemporary finishes throughout. With a Walk Score of 94 and Bike Score of 97, you’re minutes from Temescal, Emeryville Public Market, and MacArthur BART—where Oakland’s creative energy meets effortless accessibility.
- Current Status
- Active
- Original Price
- $595,000
- List Price
- $595,000
- On Market Date
- Nov 7, 2025
- Property Type
- Condominium
- D/N/S
- Longfellow
- Zip Code
- 94608
- MLS ID
- 41116936
- APN
- 1295015
- Year Built
- 2015
- Stories in Building
- 2
- Possession
- Close Of Escrow
- Data Source
- MAXEBRDI
- Origin MLS System
- Bridge AOR
Oakland Military Institute, College Preparatory Academy
Charter 6-12 Secondary
Students: 743 Distance: 0.3mi
Hoover Elementary School
Public K-5 Elementary
Students: 269 Distance: 0.3mi
East Bay German International School
Private K-8 Elementary, Coed
Students: 100 Distance: 0.4mi
North Oakland Community Charter School
Charter K-8 Elementary, Coed
Students: 172 Distance: 0.4mi
St. Martin De Porres
Private K-8 Elementary, Religious, Coed
Students: 187 Distance: 0.5mi
Oakland Adult And Career Education
Public n/a Adult Education
Students: NA Distance: 0.6mi
- Bed
- 3
- Bath
- 3
- Parking
- 2
- Int Access From Garage, Space Per Unit - 2, Garage Faces Front
- SQ FT
- 1,420
- SQ FT Source
- Public Records
- Lot SQ FT
- 4,149.0
- Lot Acres
- 0.1 Acres
- Pool Info
- None
- Kitchen
- Dishwasher, Gas Range, Microwave, Free-Standing Range, Refrigerator, Dryer, Washer, Counter - Solid Surface, Disposal, Gas Range/Cooktop, Range/Oven Free Standing, Updated Kitchen
- Cooling
- None
- Disclosures
- None
- Entry Level
- 1
- Exterior Details
- Back Yard, Front Yard, Garden, Landscape Back, Landscape Front
- Flooring
- Laminate, Tile
- Foundation
- Fire Place
- None
- Heating
- Forced Air
- Laundry
- Dryer, Gas Dryer Hookup, In Garage, Washer
- Upper Level
- 2 Bedrooms, 2 Baths
- Main Level
- 1 Bedroom, 1 Bath, Laundry Facility, No Steps to Entry, Main Entry
- Possession
- Close Of Escrow
- Architectural Style
- Contemporary
- Construction Status
- Existing
- Additional Miscellaneous Features
- Back Yard, Front Yard, Garden, Landscape Back, Landscape Front
- Location
- Level, Back Yard, Front Yard
- Pets
- Yes
- Roof
- Composition Shingles
- Water and Sewer
- Public
- Fee
- $133
MLS and other Information regarding properties for sale as shown in Theo have been obtained from various sources such as sellers, public records, agents and other third parties. This information may relate to the condition of the property, permitted or unpermitted uses, zoning, square footage, lot size/acreage or other matters affecting value or desirability. Unless otherwise indicated in writing, neither brokers, agents nor Theo have verified, or will verify, such information. If any such information is important to buyer in determining whether to buy, the price to pay or intended use of the property, buyer is urged to conduct their own investigation with qualified professionals, satisfy themselves with respect to that information, and to rely solely on the results of that investigation.
School data provided by GreatSchools. School service boundaries are intended to be used as reference only. To verify enrollment eligibility for a property, contact the school directly.
