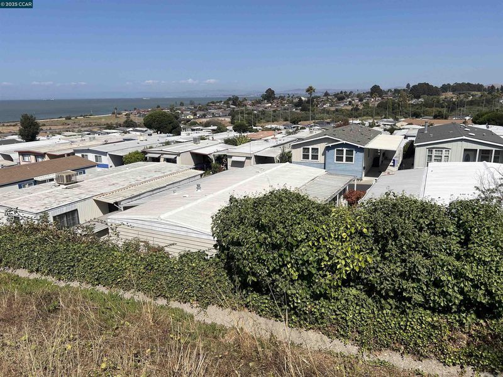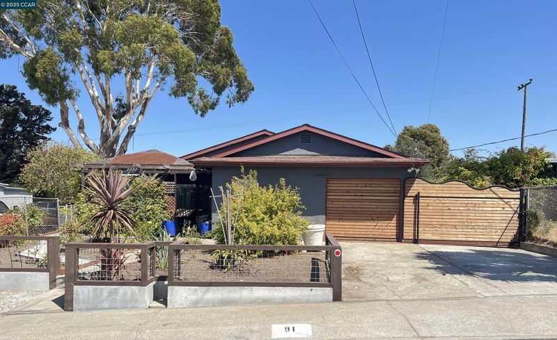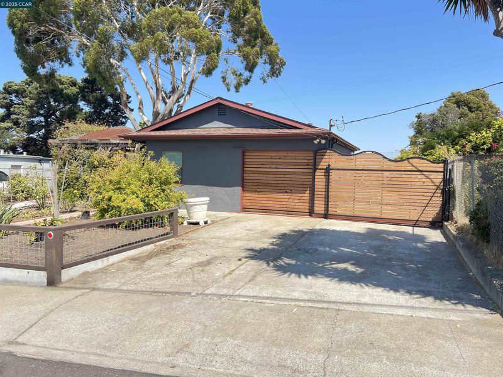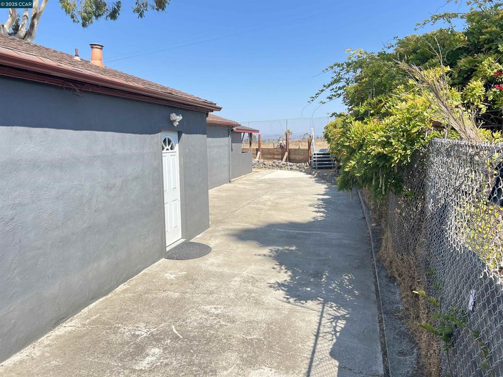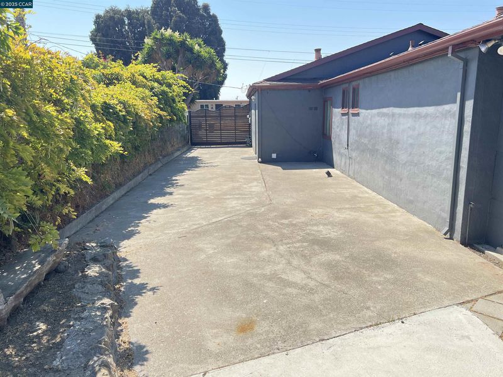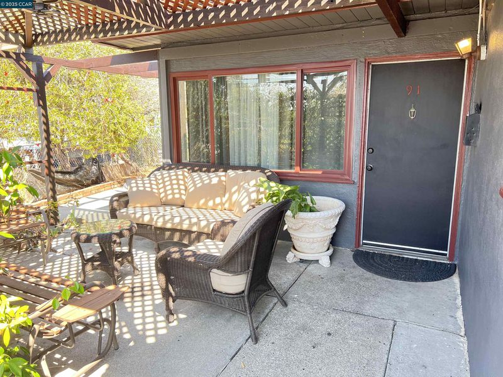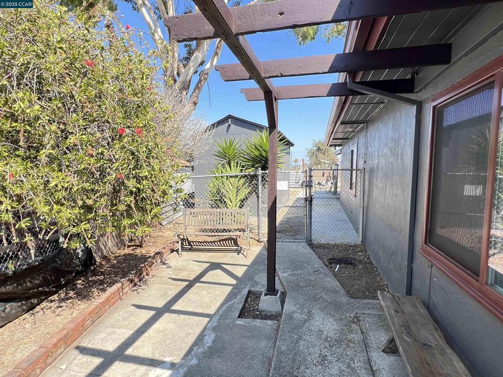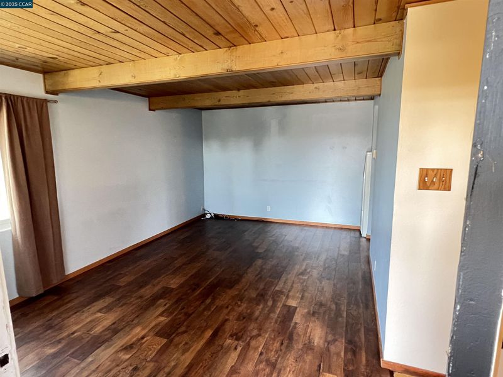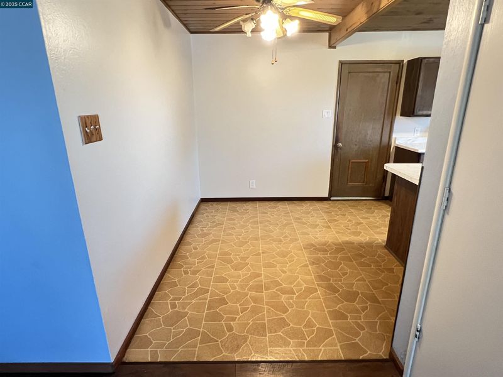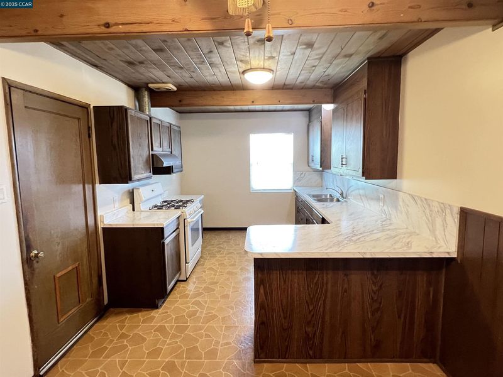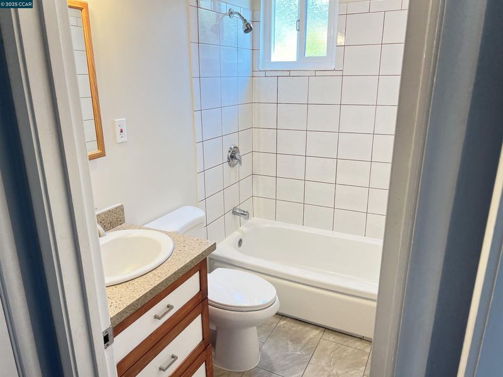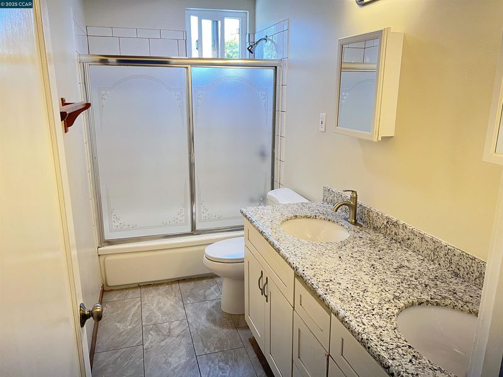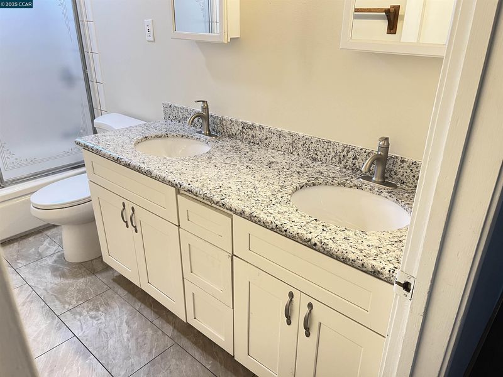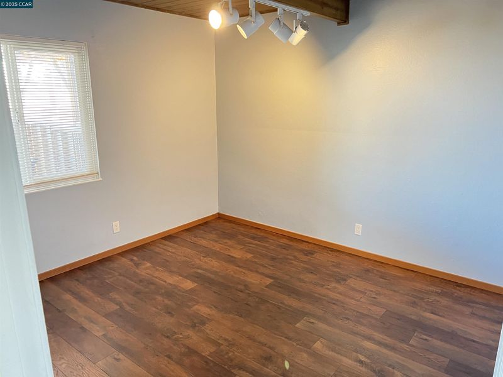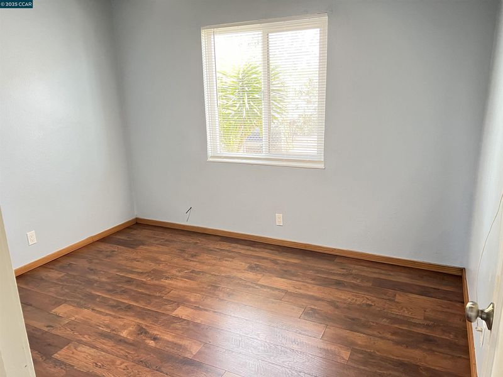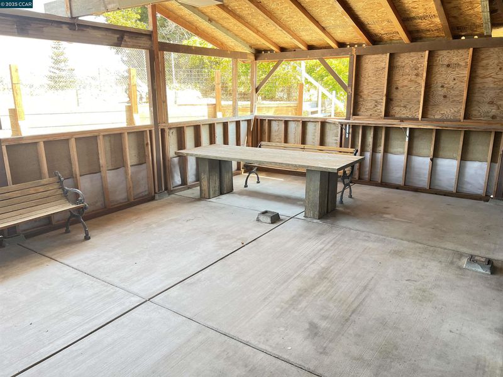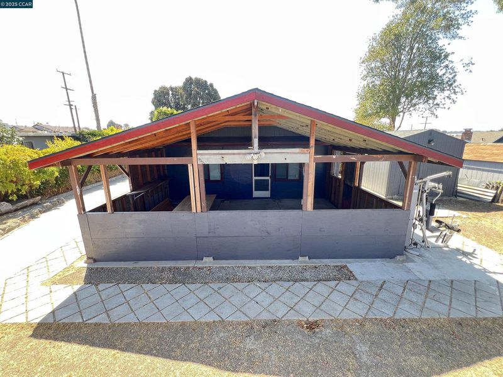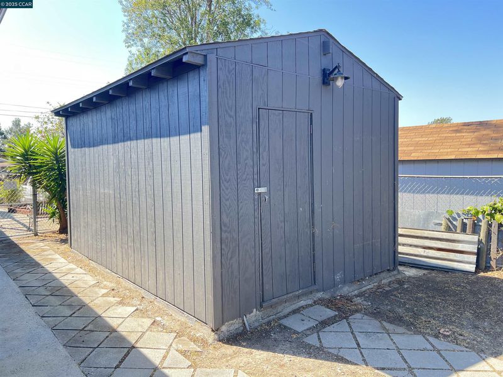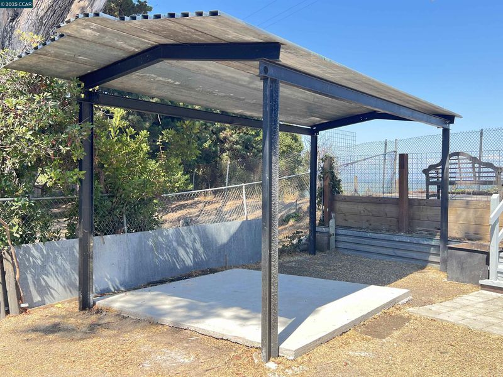
$639,888
1,184
SQ FT
$540
SQ/FT
91 Bonnie Dr
@ Madeline - Montalvin Manor, San Pablo
- 4 Bed
- 2 Bath
- 1 Park
- 1,184 sqft
- San Pablo
-

Welcome to 91 Bonnie Drive — a charming single-level home in a desirable San Pablo neighborhood, offering beautiful Bay views and a spacious 6,820 sq ft lot with no rear neighbors. This well-maintained 4-bedroom, 2-bath home features approximately 1,184 sq ft of comfortable living space. The laminate flooring in the living room and bedrooms was replaced about five years ago, and both bathrooms were remodeled around the same time. The home includes a dining area and a spacious kitchen with laminate countertops and a gas range. The one-car garage has been sheetrocked and includes laundry hookups. The expansive backyard offers a covered patio structure, a storage shed, and plenty of room for gardening, entertaining, or relaxing. A long gated driveway and a one-car garage provide ample parking, including room for multiple vehicles or potential RV/boat storage. The custom-crafted wood garage door and matching sliding driveway gate add a stylish and secure touch to the property’s curb appeal.
- Current Status
- New
- Original Price
- $639,888
- List Price
- $639,888
- On Market Date
- Nov 14, 2025
- Property Type
- Detached
- D/N/S
- Montalvin Manor
- Zip Code
- 94806
- MLS ID
- 41117464
- APN
- 4051610105
- Year Built
- 1954
- Stories in Building
- 1
- Possession
- Close Of Escrow
- Data Source
- MAXEBRDI
- Origin MLS System
- CONTRA COSTA
Spectrum Center - Tara Hills
Private n/a Special Education, Combined Elementary And Secondary, Coed
Students: 44 Distance: 0.2mi
Montalvin Manor Elementary School
Public K-6 Elementary
Students: 498 Distance: 0.5mi
A Better Chance School/Cal Autism Foundation
Private 4-12 Special Education, Combined Elementary And Secondary, Coed
Students: 37 Distance: 0.7mi
A Better Chance / California Autism Foundation
Private K-12 Preschool Early Childhood Center, Elementary, Nonprofit, Core Knowledge
Students: 28 Distance: 0.7mi
Making Waves Academy
Charter 5-12 Elementary, Yr Round
Students: 940 Distance: 0.7mi
Tara Hills Elementary School
Public K-6 Elementary
Students: 448 Distance: 0.8mi
- Bed
- 4
- Bath
- 2
- Parking
- 1
- Attached, Int Access From Garage, Parking Spaces, RV/Boat Parking
- SQ FT
- 1,184
- SQ FT Source
- Public Records
- Lot SQ FT
- 6,820.0
- Lot Acres
- 0.16 Acres
- Pool Info
- None
- Kitchen
- Gas Range, Gas Water Heater, Laminate Counters, Gas Range/Cooktop
- Cooling
- Ceiling Fan(s), None
- Disclosures
- Nat Hazard Disclosure
- Entry Level
- Exterior Details
- Back Yard, Front Yard, Storage
- Flooring
- Laminate, Linoleum, Tile
- Foundation
- Fire Place
- None
- Heating
- Wall Furnace
- Laundry
- Hookups Only, In Garage
- Main Level
- 4 Bedrooms, 2 Baths, Main Entry
- Views
- Bay, Ocean
- Possession
- Close Of Escrow
- Architectural Style
- Ranch
- Construction Status
- Existing
- Additional Miscellaneous Features
- Back Yard, Front Yard, Storage
- Location
- Rectangular Lot
- Roof
- Composition Shingles
- Water and Sewer
- Public
- Fee
- Unavailable
MLS and other Information regarding properties for sale as shown in Theo have been obtained from various sources such as sellers, public records, agents and other third parties. This information may relate to the condition of the property, permitted or unpermitted uses, zoning, square footage, lot size/acreage or other matters affecting value or desirability. Unless otherwise indicated in writing, neither brokers, agents nor Theo have verified, or will verify, such information. If any such information is important to buyer in determining whether to buy, the price to pay or intended use of the property, buyer is urged to conduct their own investigation with qualified professionals, satisfy themselves with respect to that information, and to rely solely on the results of that investigation.
School data provided by GreatSchools. School service boundaries are intended to be used as reference only. To verify enrollment eligibility for a property, contact the school directly.
