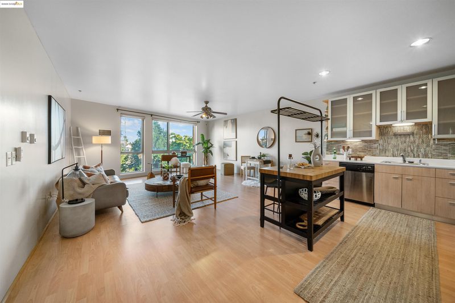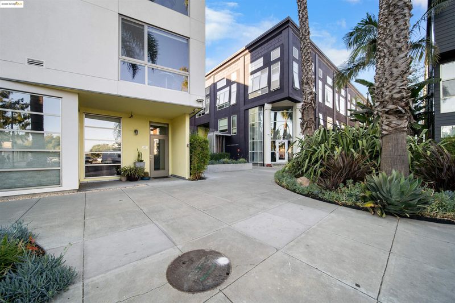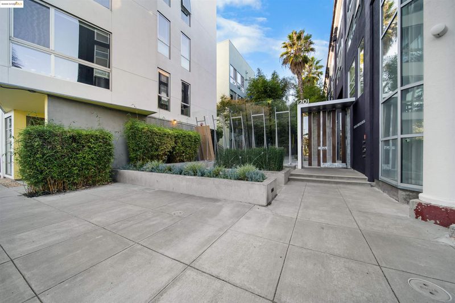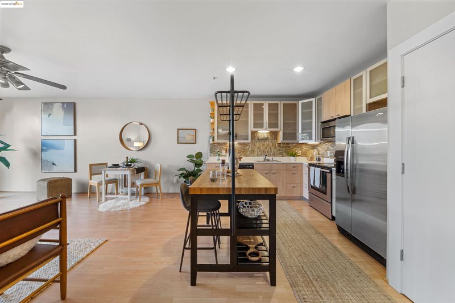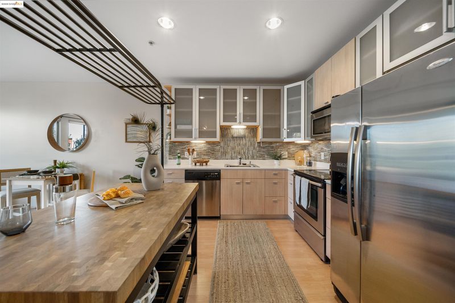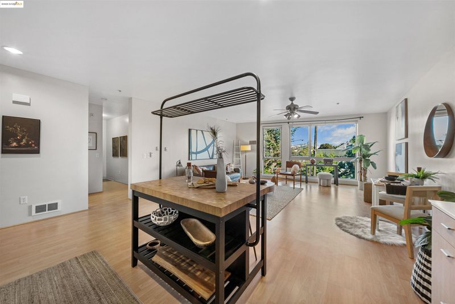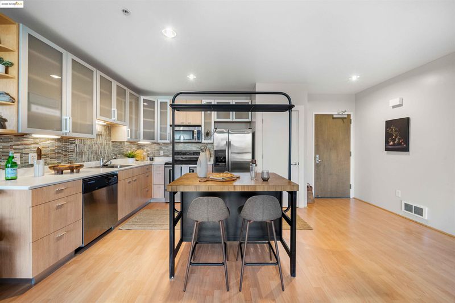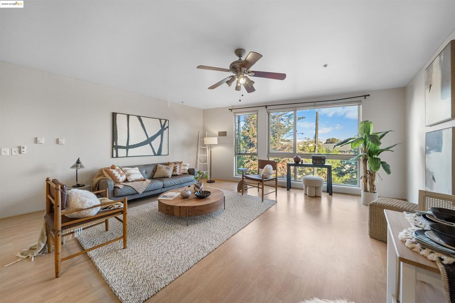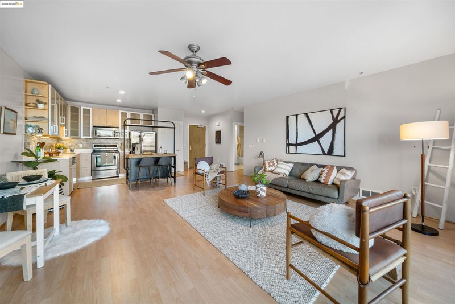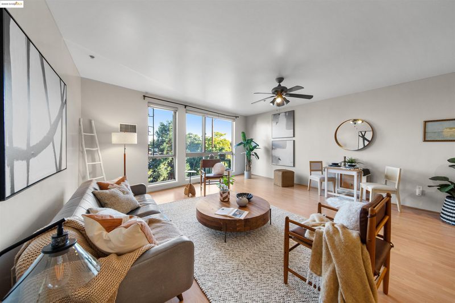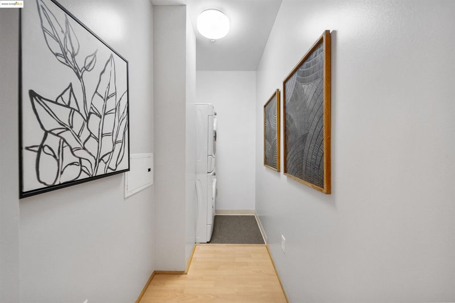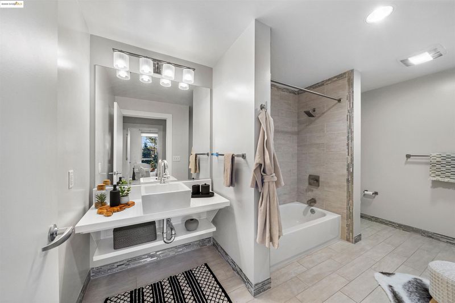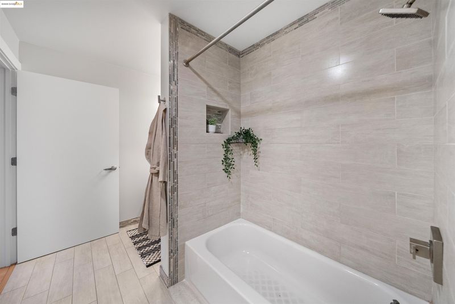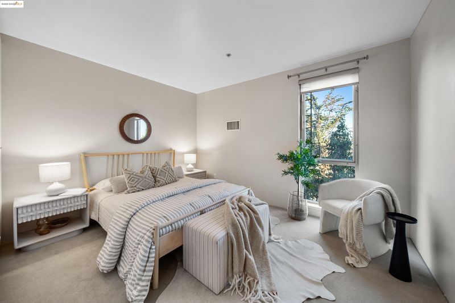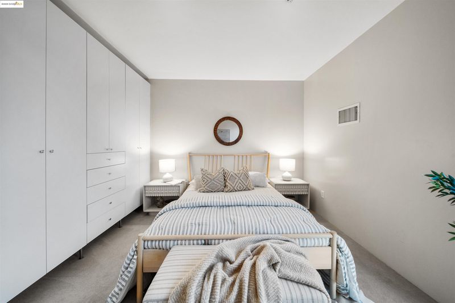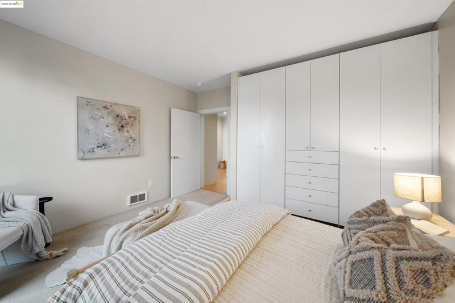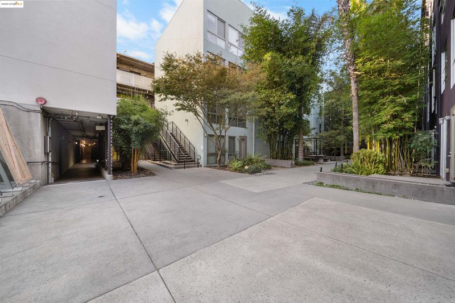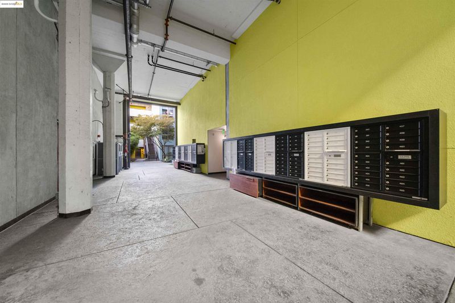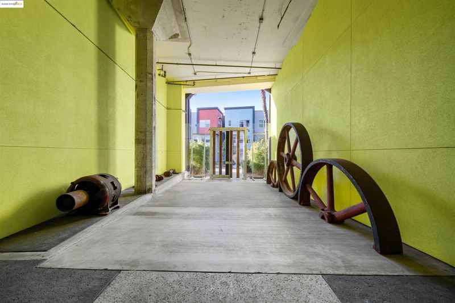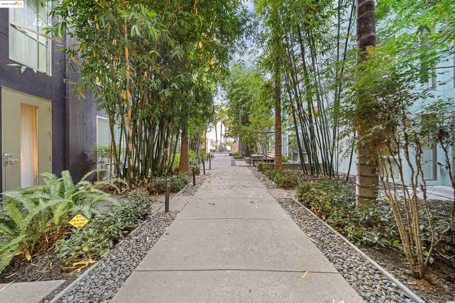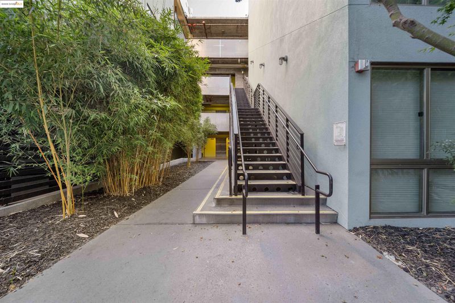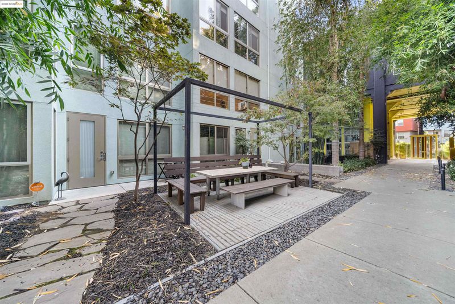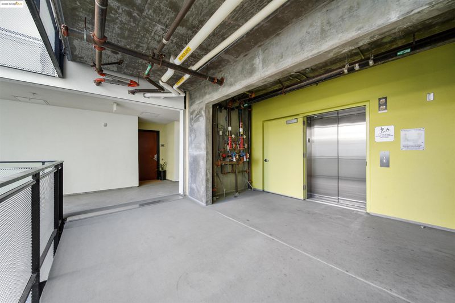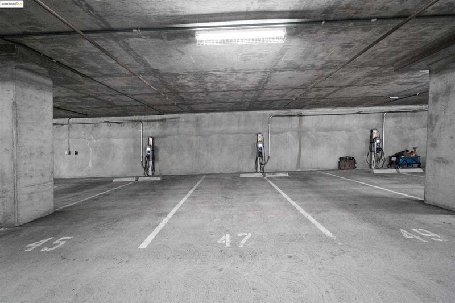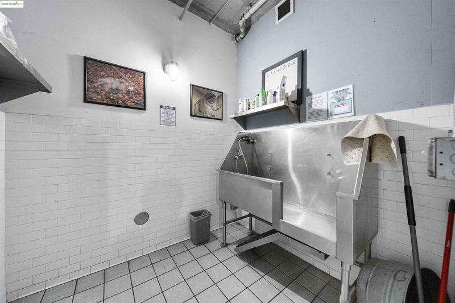
$460,000
922
SQ FT
$499
SQ/FT
1201 Pine St, #363
@ 12th St/Wood St - Central Station-Pacific Cannery Lofts, Oakland
- 1 Bed
- 1 Bath
- 1 Park
- 922 sqft
- Oakland
-

Discover modern urban living in this chic 1-bedroom, 1-bathroom condo located in the heart of Oakland. Designed for comfort and functionality, the open floor plan is flooded with natural light, creating a bright and inviting space. Enjoy a touch of skyline views with glimpses of downtown Oakland, perfect for relaxing after a long day. The unit comes with a secure, dedicated parking spot in the garage—an added bonus for convenience in the city. Pet lovers will appreciate the on-site pet wash room, making it easy to care for your furry companions. With BART just minutes away, commuting or exploring the Bay Area couldn’t be more convenient. Whether heading to San Francisco or enjoying Oakland's vibrant food and arts scene, you'll be at the center of it all. This is the ideal home for anyone seeking a low-maintenance lifestyle with modern amenities and a great location. Schedule your tour today and see it for yourself!
- Current Status
- Active
- Original Price
- $460,000
- List Price
- $460,000
- On Market Date
- Nov 13, 2025
- Property Type
- Condominium
- D/N/S
- Central Station-Pacific Cannery Lofts
- Zip Code
- 94607
- MLS ID
- 41117340
- APN
- 657130
- Year Built
- 2009
- Stories in Building
- 1
- Possession
- Close Of Escrow
- Data Source
- MAXEBRDI
- Origin MLS System
- Bridge AOR
Preparatory Literary Academy Of Cultural Excellence
Public K-5 Elementary
Students: 151 Distance: 0.3mi
Pentecostal Way Of Truth School Academy
Private K-12 Combined Elementary And Secondary, Coed
Students: 8 Distance: 0.5mi
Ralph J. Bunche High School
Public 9-12 Continuation
Students: 124 Distance: 0.7mi
Home And Hospital Program
Public K-12
Students: 13 Distance: 0.7mi
Lotus Blossom Academy
Private K-5
Students: NA Distance: 0.9mi
West Oakland Middle School
Public 6-8 Middle
Students: 199 Distance: 1.0mi
- Bed
- 1
- Bath
- 1
- Parking
- 1
- Garage
- SQ FT
- 922
- SQ FT Source
- Public Records
- Lot SQ FT
- 118,657.0
- Lot Acres
- 2.72 Acres
- Pool Info
- None
- Kitchen
- Dishwasher, Electric Range, Microwave, Free-Standing Range, Refrigerator, Dryer, Washer, Counter - Solid Surface, Eat-in Kitchen, Electric Range/Cooktop, Range/Oven Free Standing, Updated Kitchen
- Cooling
- None
- Disclosures
- HOA Rental Restrictions
- Entry Level
- 3
- Exterior Details
- No Yard
- Flooring
- Laminate
- Foundation
- Fire Place
- None
- Heating
- Electric
- Laundry
- Dryer, Washer
- Main Level
- None
- Possession
- Close Of Escrow
- Architectural Style
- Contemporary
- Construction Status
- Existing
- Additional Miscellaneous Features
- No Yard
- Location
- Level
- Roof
- Unknown
- Water and Sewer
- Public
- Fee
- $442
MLS and other Information regarding properties for sale as shown in Theo have been obtained from various sources such as sellers, public records, agents and other third parties. This information may relate to the condition of the property, permitted or unpermitted uses, zoning, square footage, lot size/acreage or other matters affecting value or desirability. Unless otherwise indicated in writing, neither brokers, agents nor Theo have verified, or will verify, such information. If any such information is important to buyer in determining whether to buy, the price to pay or intended use of the property, buyer is urged to conduct their own investigation with qualified professionals, satisfy themselves with respect to that information, and to rely solely on the results of that investigation.
School data provided by GreatSchools. School service boundaries are intended to be used as reference only. To verify enrollment eligibility for a property, contact the school directly.
