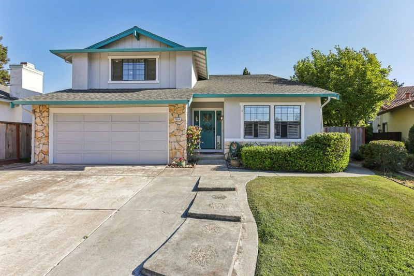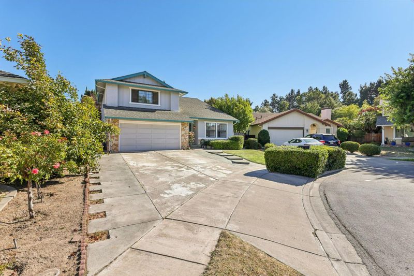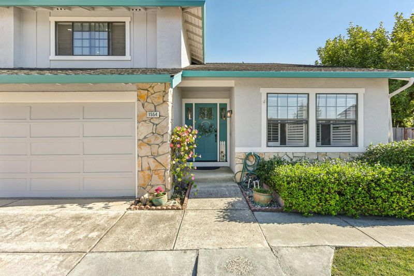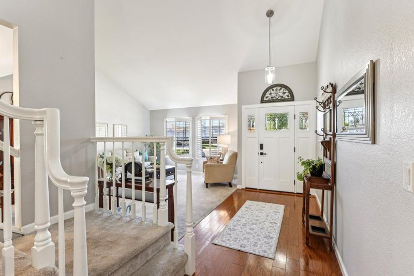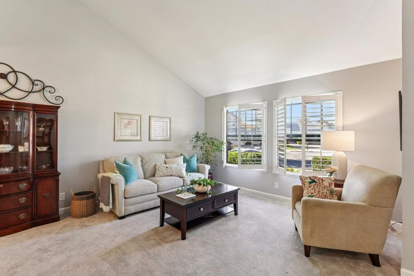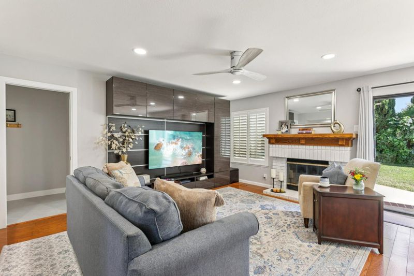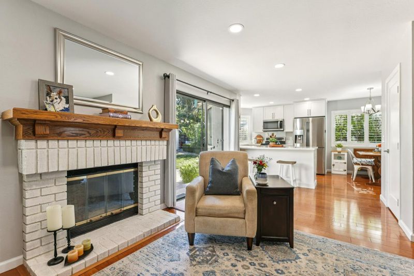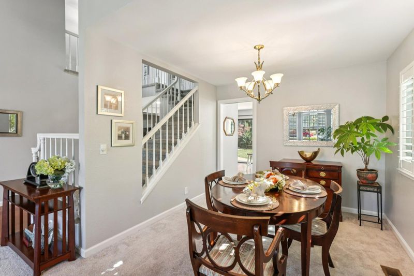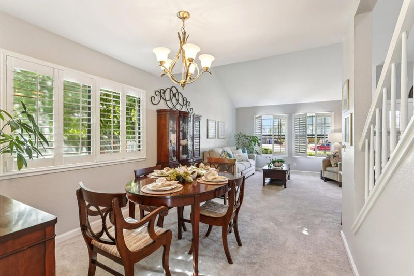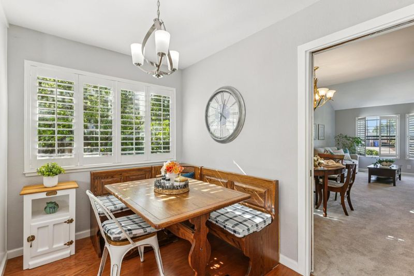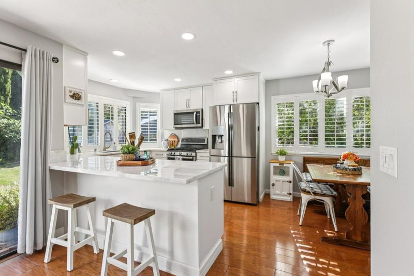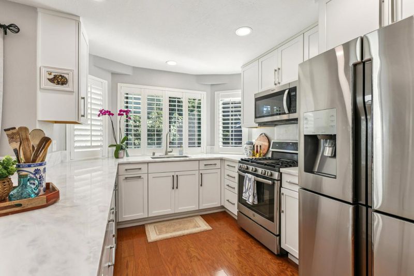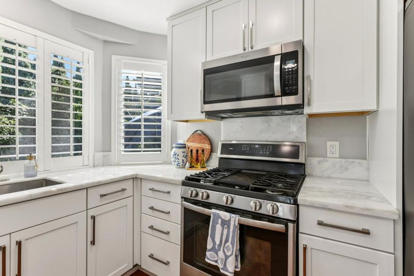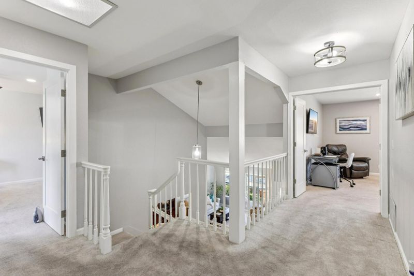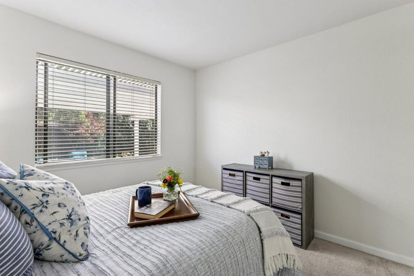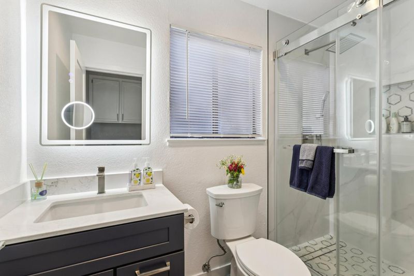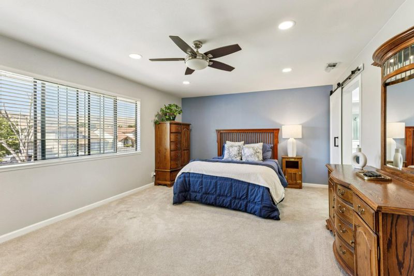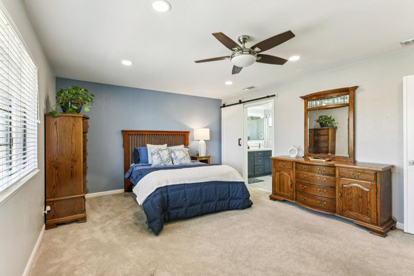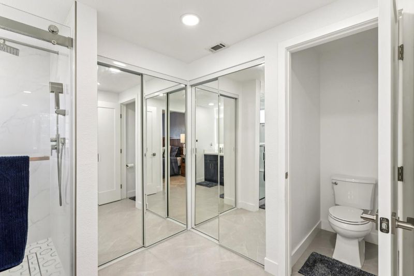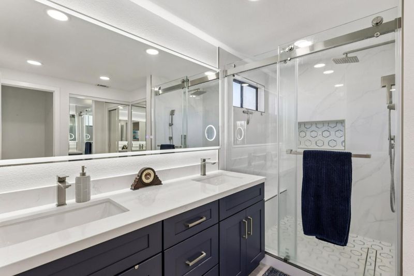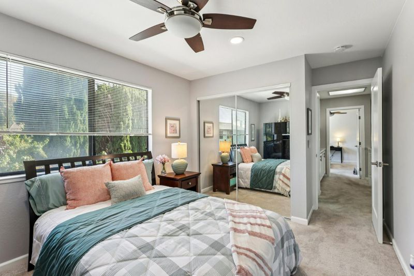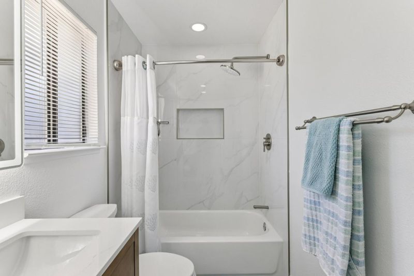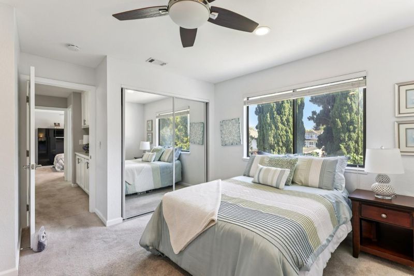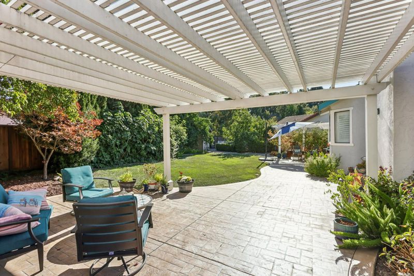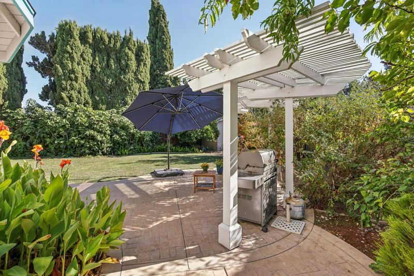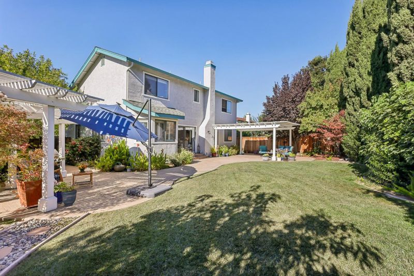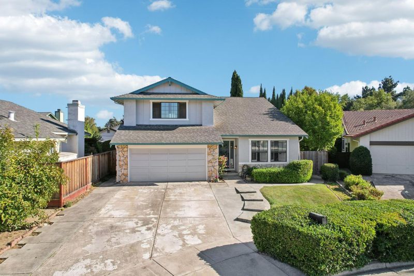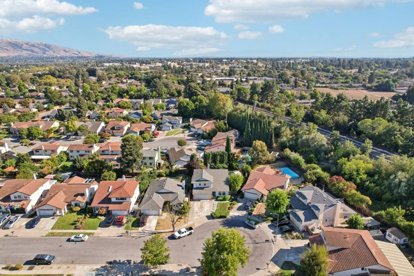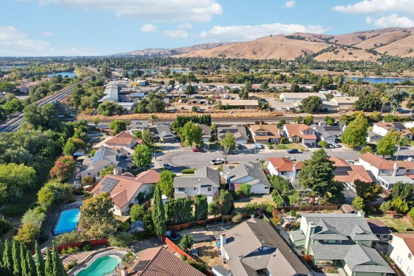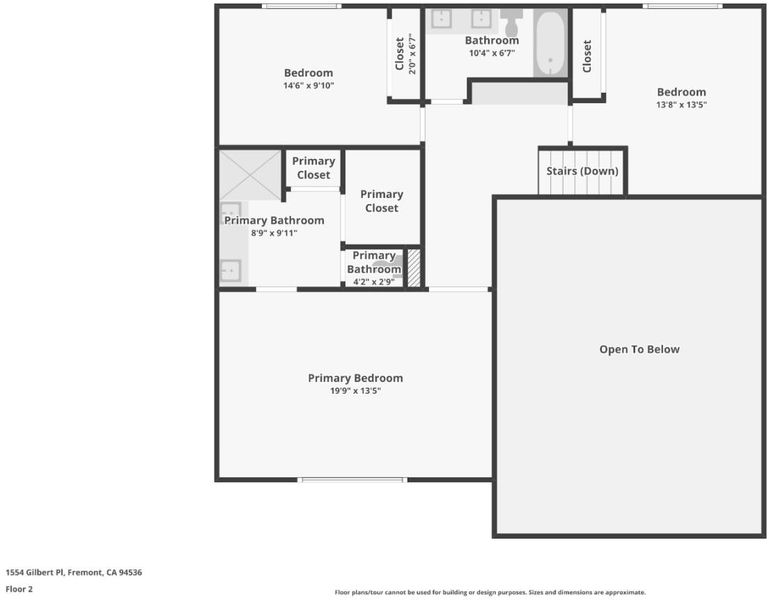
$1,999,000
2,206
SQ FT
$906
SQ/FT
1554 Gilbert Place
@ Shinn - 3700 - Fremont, Fremont
- 4 Bed
- 3 Bath
- 2 Park
- 2,206 sqft
- FREMONT
-

-
Thu Sep 18, 10:00 am - 1:00 pm
-
Sat Sep 20, 1:30 pm - 4:30 pm
-
Sun Sep 21, 1:00 pm - 4:00 pm
Welcome to 1554 Gilbert Place, a beautifully updated home tucked away in the highly desirable Parkmont area of Fremont. This thoughtfully maintained residence offers both comfort and convenience, featuring all-new bathrooms that bring a fresh, modern touch throughout. Set on a peaceful court lot, the home provides privacy and a welcoming neighborhood feel, while still being ideally located near BART, I-880, and the Dumbarton Bridgemaking commuting a breeze. Families will also appreciate access to top-rated schools including Parkmont Elementary, Centerville Junior High, and Washington High. Inside, the spacious layout is designed for both relaxation and entertaining, with light-filled living areas and a seamless flow between indoor and outdoor spaces. Whether youre commuting or staying local, this property strikes the perfect balance between accessibility and tranquilityan excellent opportunity to own a home in one of Fremonts most sought-after neighborhoods.
- Days on Market
- 2 days
- Current Status
- Active
- Original Price
- $1,999,000
- List Price
- $1,999,000
- On Market Date
- Sep 16, 2025
- Property Type
- Single Family Home
- Area
- 3700 - Fremont
- Zip Code
- 94536
- MLS ID
- ML82021719
- APN
- 501-1278-099
- Year Built
- 1985
- Stories in Building
- 2
- Possession
- Unavailable
- Data Source
- MLSL
- Origin MLS System
- MLSListings, Inc.
Parkmont Elementary School
Public K-6 Elementary
Students: 885 Distance: 0.3mi
New Horizons School
Private K-8 Elementary, Coed
Students: 223 Distance: 0.5mi
Niles Elementary School
Public K-6 Elementary
Students: 588 Distance: 0.8mi
Scribbles Montessori School
Private K-3 Montessori, Elementary, Coed
Students: 39 Distance: 1.0mi
Washington High School
Public 9-12 Secondary
Students: 1918 Distance: 1.1mi
California School For The Blind
Public K-12
Students: 66 Distance: 1.1mi
- Bed
- 4
- Bath
- 3
- Double Sinks, Full on Ground Floor, Primary - Stall Shower(s), Solid Surface, Stall Shower
- Parking
- 2
- Attached Garage
- SQ FT
- 2,206
- SQ FT Source
- Unavailable
- Lot SQ FT
- 9,300.0
- Lot Acres
- 0.213499 Acres
- Kitchen
- Countertop - Quartz, Dishwasher, Garbage Disposal, Oven - Self Cleaning, Refrigerator
- Cooling
- Ceiling Fan
- Dining Room
- Breakfast Bar, Breakfast Nook, Dining Area in Living Room
- Disclosures
- Natural Hazard Disclosure
- Family Room
- Kitchen / Family Room Combo
- Flooring
- Carpet, Hardwood, Tile
- Foundation
- Crawl Space
- Fire Place
- Family Room
- Heating
- Central Forced Air, Fireplace, Forced Air
- Laundry
- Inside
- Fee
- Unavailable
MLS and other Information regarding properties for sale as shown in Theo have been obtained from various sources such as sellers, public records, agents and other third parties. This information may relate to the condition of the property, permitted or unpermitted uses, zoning, square footage, lot size/acreage or other matters affecting value or desirability. Unless otherwise indicated in writing, neither brokers, agents nor Theo have verified, or will verify, such information. If any such information is important to buyer in determining whether to buy, the price to pay or intended use of the property, buyer is urged to conduct their own investigation with qualified professionals, satisfy themselves with respect to that information, and to rely solely on the results of that investigation.
School data provided by GreatSchools. School service boundaries are intended to be used as reference only. To verify enrollment eligibility for a property, contact the school directly.
