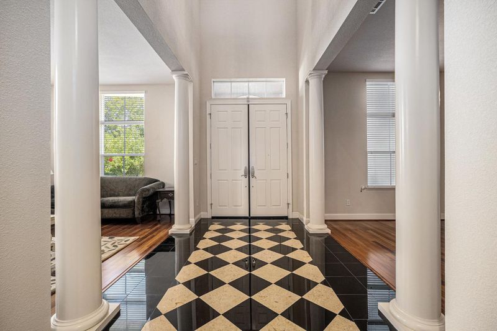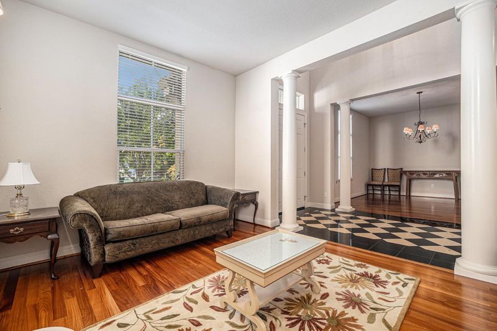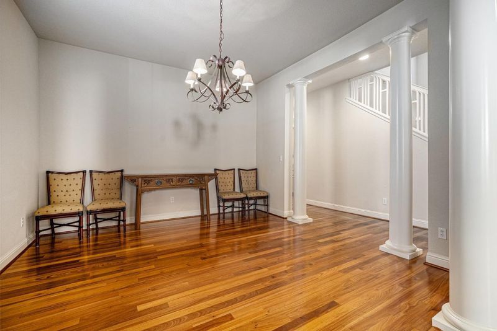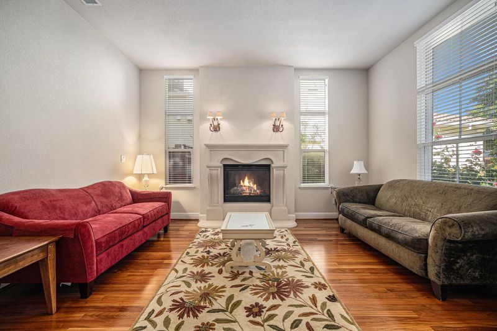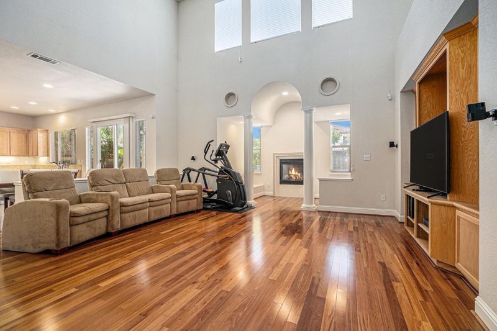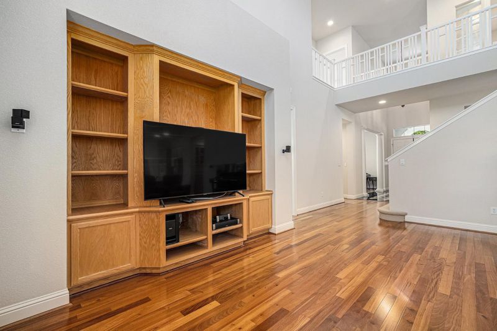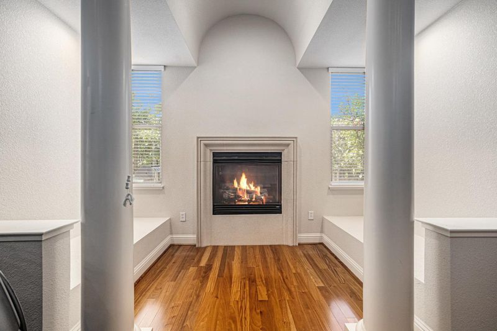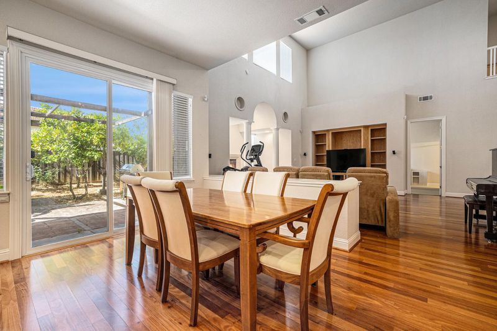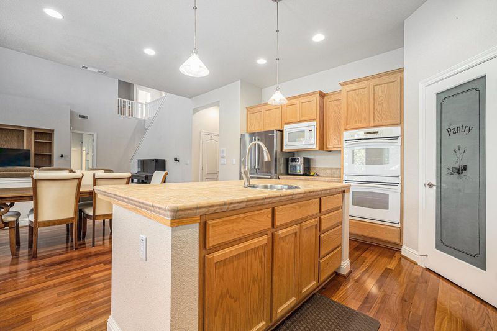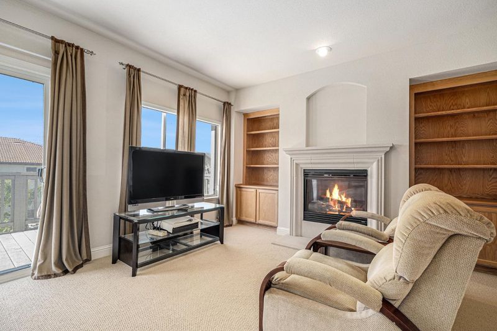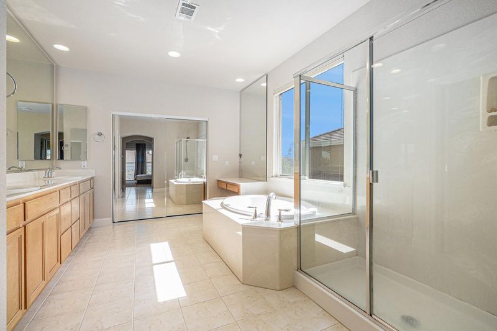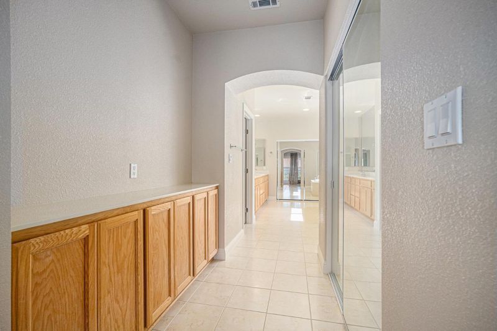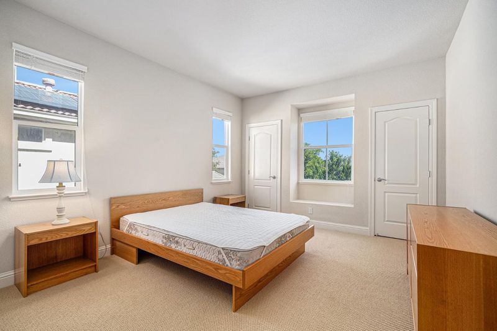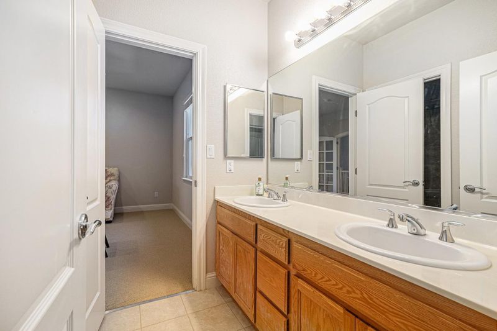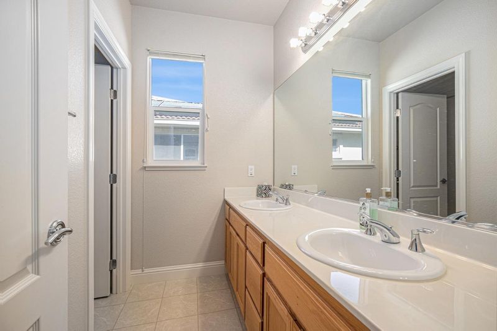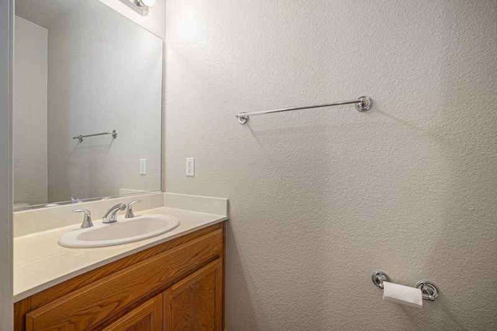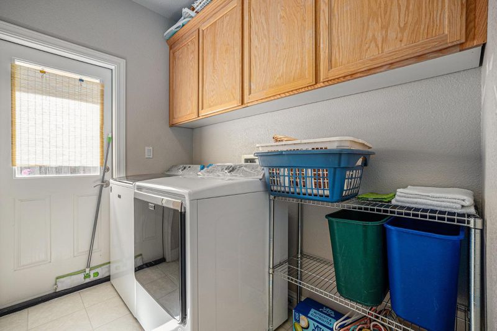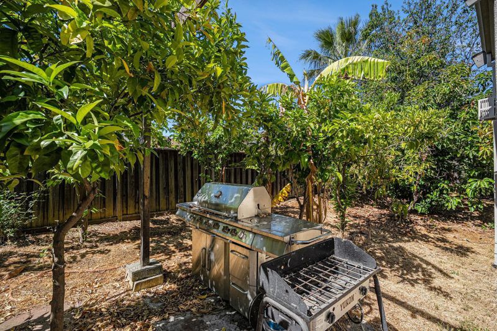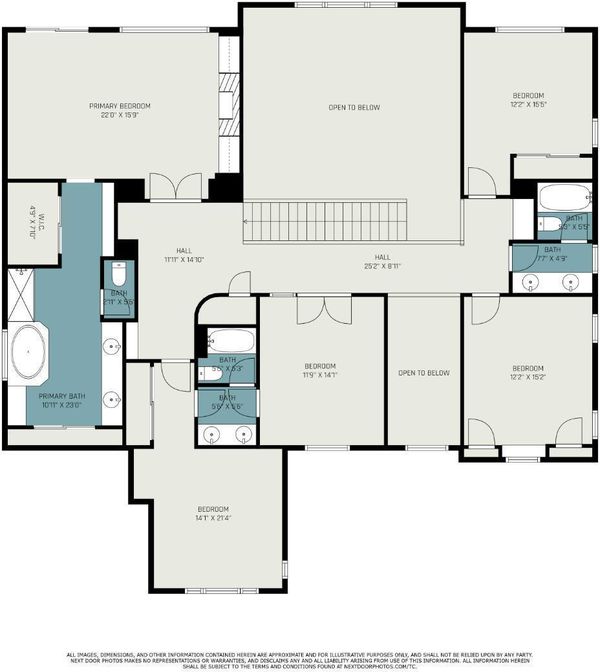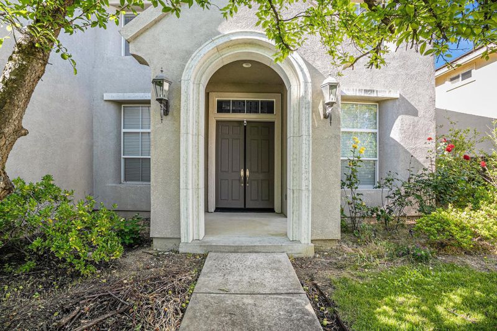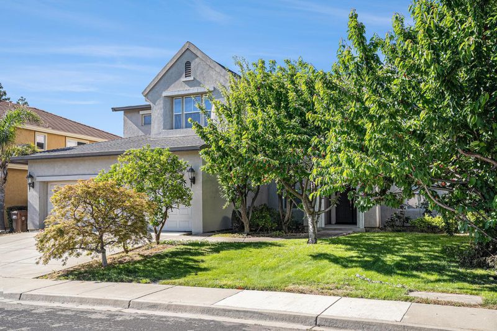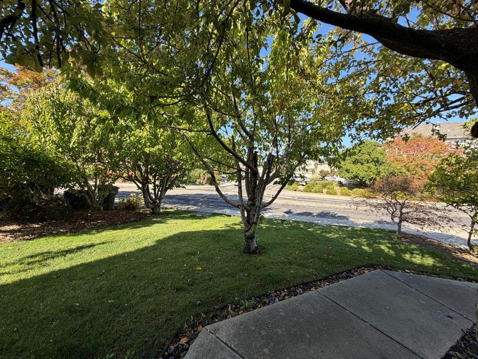
$895,000
4,254
SQ FT
$210
SQ/FT
1964 Finger Peak Way
@ Observation Way - 6200 - Antioch, Antioch
- 5 Bed
- 6 (5/1) Bath
- 3 Park
- 4,254 sqft
- ANTIOCH
-

Pride of ownership shines in this elegant 4,254sqft residence, 5BR+Den/5BA, built in 2003 and set in the quiet Black Diamond Estates community, offering the rare benefit of no HOA. A grand marble entry welcomes you with soaring ceilings, rich hardwood floors, abundant natural light, and two inviting fireplaces. The gourmet kitchen features a Wolf range, Bosch refrigerator, double ovens, a walk-in pantry, and a large island with prep sink. A double-sink window overlooks the lush backyard with fruit trees good for year-round outdoor gatherings. Upstairs includes 3BR/3BA, highlighted by a luxurious primary suite with a private balcony and fireplace; downstairs offers 2BR/2BA ideal for guests, in-laws, or office use. Additional conveniences include a laundry room with side-yard access, built-in intercom, pre-wired surround sound, and leaf-filter gutter protection. A 3-car garage provides ample space for vehicles and projects. Close to parks, golf, schools, shopping, Costco, BART, and major freeways, this exceptional home combines peaceful living with prime accessibility. A must-see in person!
- Days on Market
- 3 days
- Current Status
- Active
- Original Price
- $895,000
- List Price
- $895,000
- On Market Date
- Nov 14, 2025
- Property Type
- Single Family Home
- Area
- 6200 - Antioch
- Zip Code
- 94531
- MLS ID
- ML82027647
- APN
- 055-710-015-3
- Year Built
- 2003
- Stories in Building
- 2
- Possession
- COE
- Data Source
- MLSL
- Origin MLS System
- MLSListings, Inc.
Lone Tree Elementary School
Public K-5 Elementary
Students: 588 Distance: 0.1mi
New Horizon Academy
Private K-12
Students: 9 Distance: 0.5mi
Dallas Ranch Middle School
Public 6-8 Middle
Students: 911 Distance: 0.7mi
Deer Valley High School
Public 9-12 Secondary
Students: 1986 Distance: 1.0mi
Hilltop Christian
Private K-8 Combined Elementary And Secondary, Religious, Coed
Students: 102 Distance: 1.0mi
Diablo Vista Elementary School
Public K-5 Elementary
Students: 483 Distance: 1.3mi
- Bed
- 5
- Bath
- 6 (5/1)
- Double Sinks, Full on Ground Floor, Half on Ground Floor, Primary - Oversized Tub, Shower over Tub - 1
- Parking
- 3
- Attached Garage, On Street
- SQ FT
- 4,254
- SQ FT Source
- Unavailable
- Lot SQ FT
- 8,250.0
- Lot Acres
- 0.189394 Acres
- Kitchen
- Cooktop - Gas, Countertop - Granite, Dishwasher, Exhaust Fan, Garbage Disposal, Island with Sink, Microwave, Oven Range, Pantry, Refrigerator
- Cooling
- Central AC
- Dining Room
- Dining Area, Eat in Kitchen
- Disclosures
- Natural Hazard Disclosure
- Family Room
- Separate Family Room
- Flooring
- Carpet, Hardwood, Tile
- Foundation
- Concrete Slab
- Fire Place
- Family Room, Living Room, Primary Bedroom
- Heating
- Central Forced Air - Gas, Fireplace, Gas
- Laundry
- Inside, Washer / Dryer
- Views
- Mountains, Neighborhood
- Possession
- COE
- Fee
- Unavailable
MLS and other Information regarding properties for sale as shown in Theo have been obtained from various sources such as sellers, public records, agents and other third parties. This information may relate to the condition of the property, permitted or unpermitted uses, zoning, square footage, lot size/acreage or other matters affecting value or desirability. Unless otherwise indicated in writing, neither brokers, agents nor Theo have verified, or will verify, such information. If any such information is important to buyer in determining whether to buy, the price to pay or intended use of the property, buyer is urged to conduct their own investigation with qualified professionals, satisfy themselves with respect to that information, and to rely solely on the results of that investigation.
School data provided by GreatSchools. School service boundaries are intended to be used as reference only. To verify enrollment eligibility for a property, contact the school directly.
