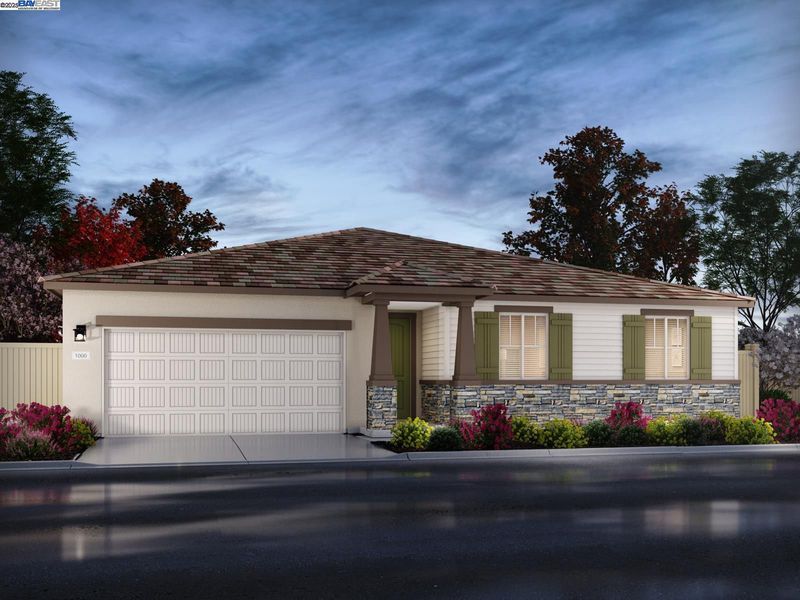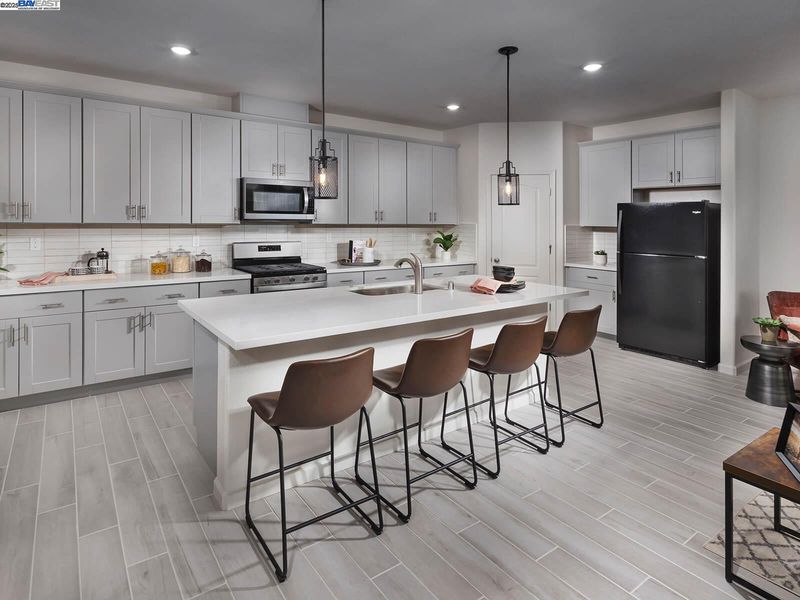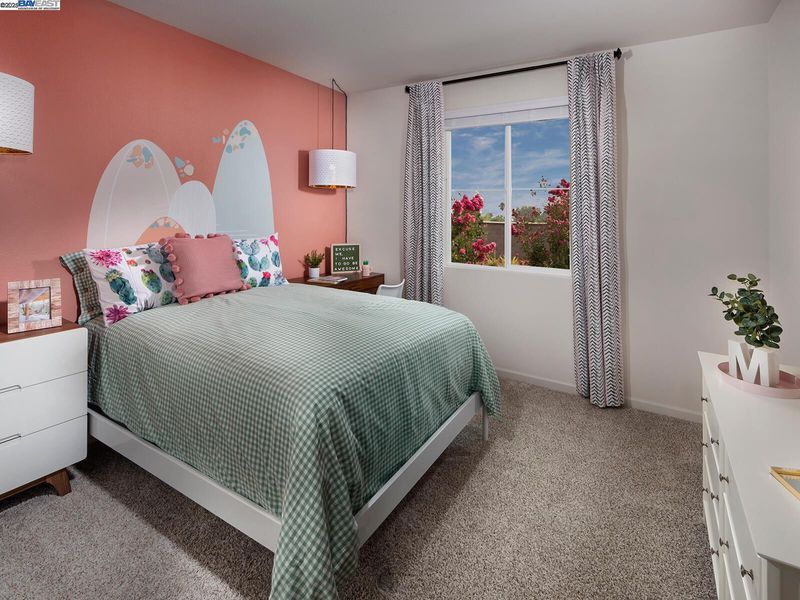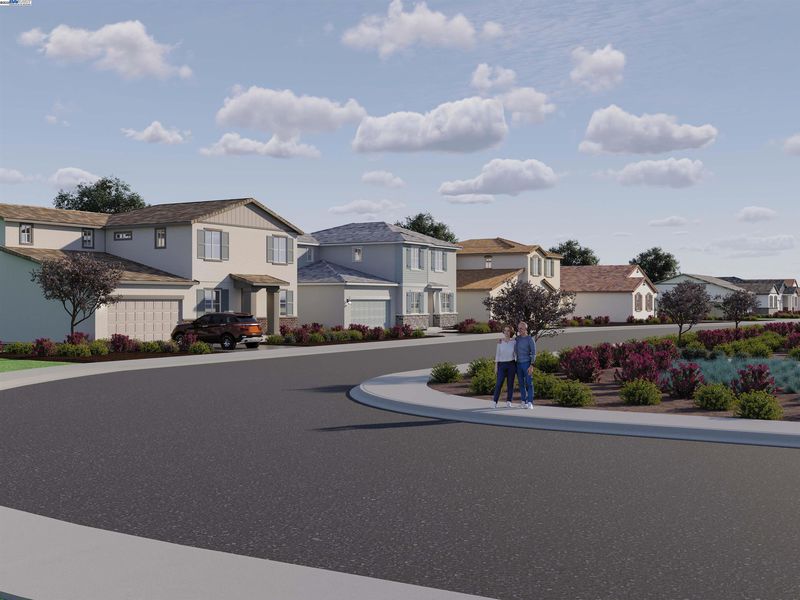 Price Reduced
Price Reduced
$770,659
2,343
SQ FT
$329
SQ/FT
5224 Kestrel Street
@ Deer Valley Rd - Deer Valley Rd, Antioch
- 4 Bed
- 2.5 (2/1) Bath
- 2 Park
- 2,343 sqft
- Antioch
-

-
Sat Nov 22, 11:00 am - 2:00 pm
John
-
Sun Nov 23, 2:00 pm - 5:00 pm
John
Brand New, Energy-Efficient Home in Deer Valley! ELEMENTAL. This spacious single-story 4-bedroom, 2-bath home offers comfortable living with a thoughtfully designed layout. The chef’s kitchen features stainless steel appliances, ample cabinetry, and a large island with bar seating that flows seamlessly into the dining and family rooms making it ideal for entertaining. The luxurious primary suite is thoughtfully separated from the secondary bedrooms, offering added privacy and comfort. It features a spa-inspired ensuite with dual sinks, a walk-in shower, soaking tub, and a spacious walk-in closet. Designer finishes throughout add a touch of elegance, and the home is truly move-in ready with all appliances and window blinds included. Standard energy-efficient features include high-performance HVAC, low-E windows, smart thermostats, and spray foam insulation all designed to reduce utility costs and enhance year-round comfort. Deer Valley offers a prime location near schools and convenient access to BART, making commutes into San Francisco and the greater Bay Area simple and efficient. The neighborhood features nearby parks, scenic trails, and recreational amenities, creating a vibrant and active lifestyle for residents.
- Current Status
- Price change
- Original Price
- $775,000
- List Price
- $770,659
- On Market Date
- Nov 8, 2025
- Property Type
- Detached
- D/N/S
- Deer Valley Rd
- Zip Code
- 94531
- MLS ID
- 41117034
- APN
- Year Built
- 2025
- Stories in Building
- 1
- Possession
- Close Of Escrow
- Data Source
- MAXEBRDI
- Origin MLS System
- BAY EAST
Diablo Vista Elementary School
Public K-5 Elementary
Students: 483 Distance: 0.5mi
Dozier-Libbey Medical High School
Public 9-12 Alternative
Students: 713 Distance: 0.5mi
Lone Tree Elementary School
Public K-5 Elementary
Students: 588 Distance: 0.9mi
Deer Valley High School
Public 9-12 Secondary
Students: 1986 Distance: 0.9mi
Hilltop Christian
Private K-8 Combined Elementary And Secondary, Religious, Coed
Students: 102 Distance: 1.2mi
Black Diamond Middle School
Public 7-8 Middle, Coed
Students: 365 Distance: 1.3mi
- Bed
- 4
- Bath
- 2.5 (2/1)
- Parking
- 2
- Attached, Garage Door Opener
- SQ FT
- 2,343
- SQ FT Source
- Builder
- Lot SQ FT
- 7,328.0
- Lot Acres
- 0.17 Acres
- Pool Info
- None
- Kitchen
- Dishwasher, Electric Range, Microwave, Refrigerator, Dryer, Washer, ENERGY STAR Qualified Appliances, Insulated Water Heater, Counter - Solid Surface, Electric Range/Cooktop, Pantry, Updated Kitchen
- Cooling
- Central Air, ENERGY STAR Qualified Equipment
- Disclosures
- Nat Hazard Disclosure
- Entry Level
- Exterior Details
- Unit Faces Common Area, Back Yard, Front Yard, Side Yard, Sprinklers Front
- Flooring
- Concrete, Laminate, Tile, Engineered Wood
- Foundation
- Fire Place
- None
- Heating
- Zoned, Solar
- Laundry
- Dryer, Washer
- Main Level
- 3 Bedrooms, 2 Baths, Primary Bedrm Suite - 1, Laundry Facility, Main Entry
- Possession
- Close Of Escrow
- Architectural Style
- Contemporary
- Non-Master Bathroom Includes
- Stall Shower, Tile, Tub
- Construction Status
- New Construction
- Additional Miscellaneous Features
- Unit Faces Common Area, Back Yard, Front Yard, Side Yard, Sprinklers Front
- Location
- Level
- Roof
- Composition
- Water and Sewer
- Public
- Fee
- $202
MLS and other Information regarding properties for sale as shown in Theo have been obtained from various sources such as sellers, public records, agents and other third parties. This information may relate to the condition of the property, permitted or unpermitted uses, zoning, square footage, lot size/acreage or other matters affecting value or desirability. Unless otherwise indicated in writing, neither brokers, agents nor Theo have verified, or will verify, such information. If any such information is important to buyer in determining whether to buy, the price to pay or intended use of the property, buyer is urged to conduct their own investigation with qualified professionals, satisfy themselves with respect to that information, and to rely solely on the results of that investigation.
School data provided by GreatSchools. School service boundaries are intended to be used as reference only. To verify enrollment eligibility for a property, contact the school directly.

















