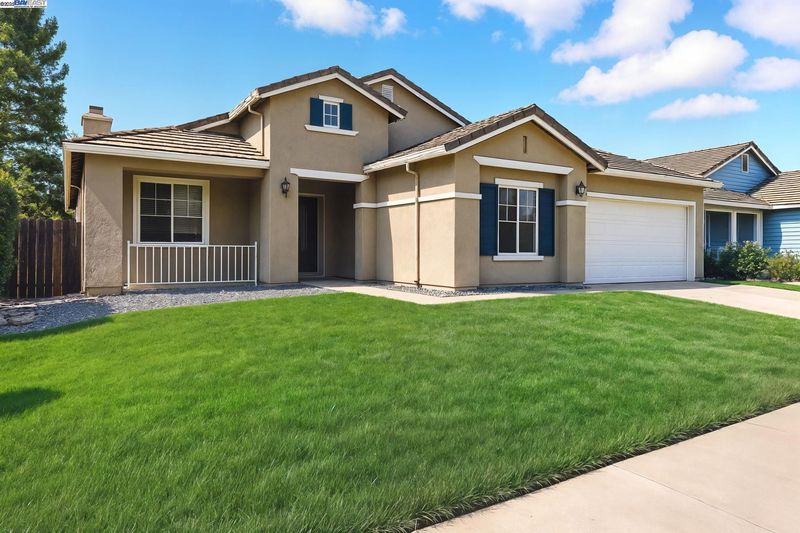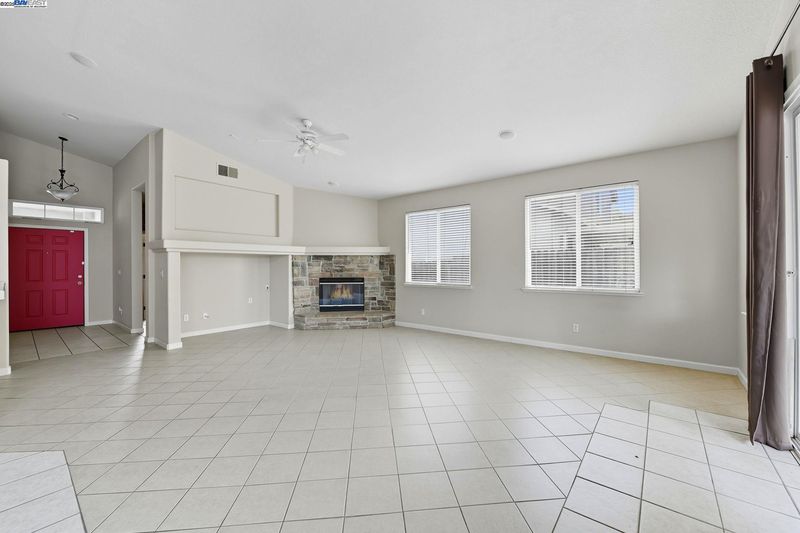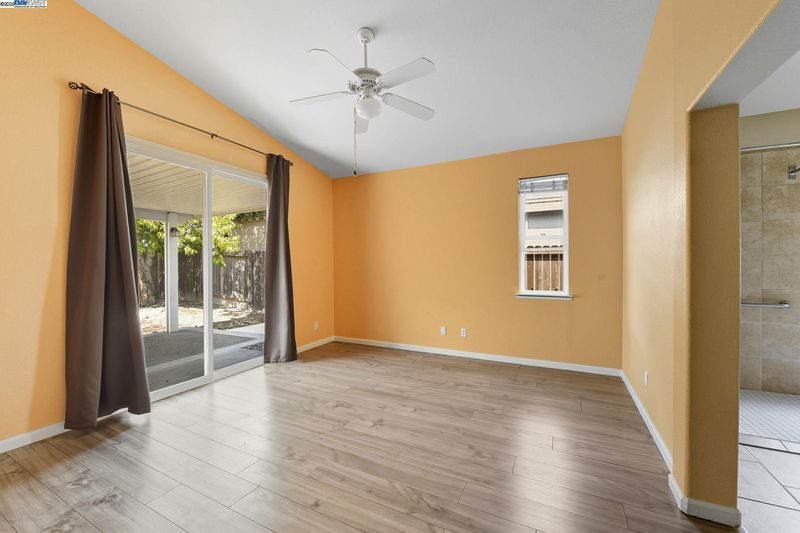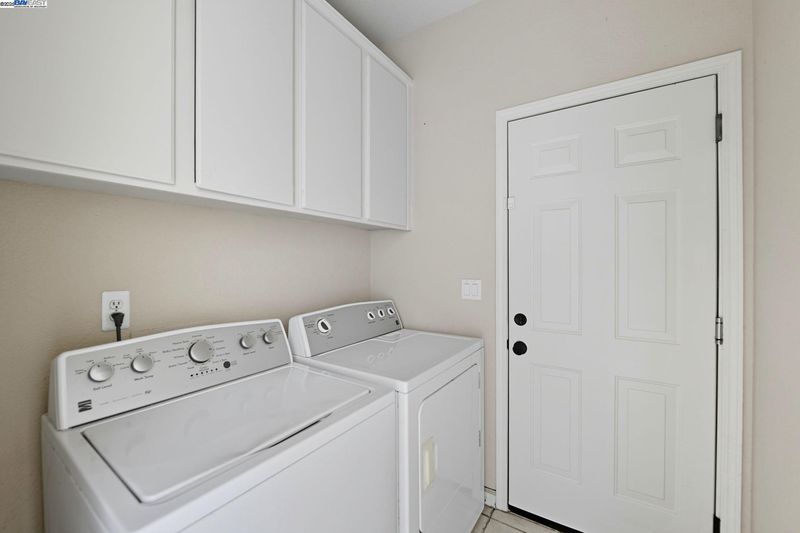
$629,000
1,997
SQ FT
$315
SQ/FT
728 Spaulding Dr
@ Washington Blvd - Other, Roseville
- 4 Bed
- 3 Bath
- 2 Park
- 1,997 sqft
- Roseville
-

True Beauty in the Heart of Roseville – Highland Reserve Beautifully maintained 4-bedroom, 3-bath single-story home with 1,997 sq ft of living space. Nestled in the sought-after Highland Park/Highland Reserve community, this residence was built for entertaining, featuring an inviting open concept from the front door through the kitchen and living area. The primary suite opens to a private backyard retreat with a covered patio, perfect for outdoor dining and gatherings. Conveniently located near the Galleria Mall, a variety of restaurants, and with easy access to Highways 65 and 80.
- Current Status
- New
- Original Price
- $629,000
- List Price
- $629,000
- On Market Date
- Sep 16, 2025
- Property Type
- Detached
- D/N/S
- Other
- Zip Code
- 95678
- MLS ID
- 41111670
- APN
- 363290016000
- Year Built
- 1999
- Stories in Building
- 1
- Possession
- Close Of Escrow
- Data Source
- MAXEBRDI
- Origin MLS System
- BAY EAST
Vencil Brown Elementary School
Public K-5 Elementary
Students: 401 Distance: 0.5mi
George A. Buljan Middle School
Public 6-8 Middle
Students: 972 Distance: 0.5mi
Catheryn Gates Elementary School
Public K-5 Elementary
Students: 571 Distance: 1.2mi
Rocklin Academy Gateway
Charter K-8
Students: 1246 Distance: 1.2mi
Arbor View Montessori
Private PK-1 Coed
Students: 24 Distance: 1.2mi
Growing Brilliant Early Learning Center
Private PK-1
Students: 100 Distance: 1.2mi
- Bed
- 4
- Bath
- 3
- Parking
- 2
- Attached
- SQ FT
- 1,997
- SQ FT Source
- Public Records
- Lot SQ FT
- 7,248.0
- Lot Acres
- 0.17 Acres
- Pool Info
- None
- Kitchen
- Double Oven, Gas Range, Refrigerator, Tile Counters, Gas Range/Cooktop
- Cooling
- Central Air
- Disclosures
- Nat Hazard Disclosure
- Entry Level
- Exterior Details
- Back Yard, Front Yard
- Flooring
- Tile
- Foundation
- Fire Place
- Gas
- Heating
- Central
- Laundry
- Dryer, Washer
- Main Level
- 4 Bedrooms, 3 Baths, Laundry Facility, Main Entry
- Possession
- Close Of Escrow
- Architectural Style
- Other
- Construction Status
- Existing
- Additional Miscellaneous Features
- Back Yard, Front Yard
- Location
- Level
- Roof
- Tile
- Water and Sewer
- Public
- Fee
- Unavailable
MLS and other Information regarding properties for sale as shown in Theo have been obtained from various sources such as sellers, public records, agents and other third parties. This information may relate to the condition of the property, permitted or unpermitted uses, zoning, square footage, lot size/acreage or other matters affecting value or desirability. Unless otherwise indicated in writing, neither brokers, agents nor Theo have verified, or will verify, such information. If any such information is important to buyer in determining whether to buy, the price to pay or intended use of the property, buyer is urged to conduct their own investigation with qualified professionals, satisfy themselves with respect to that information, and to rely solely on the results of that investigation.
School data provided by GreatSchools. School service boundaries are intended to be used as reference only. To verify enrollment eligibility for a property, contact the school directly.
































