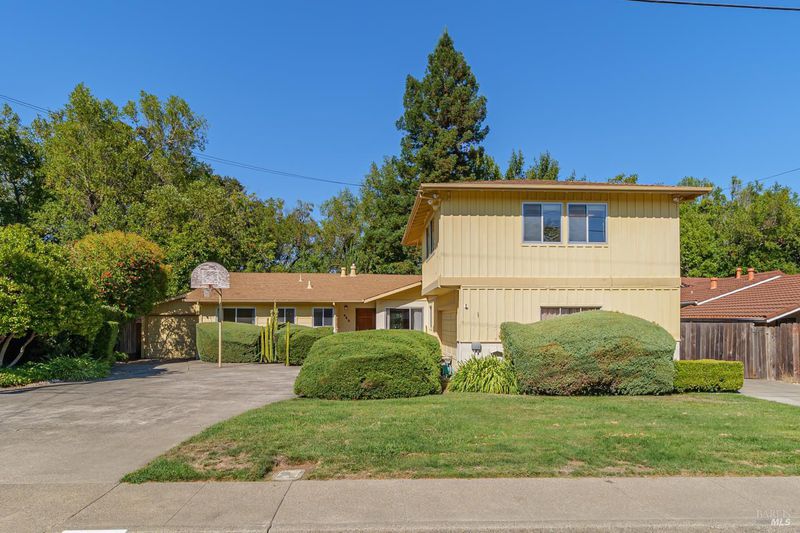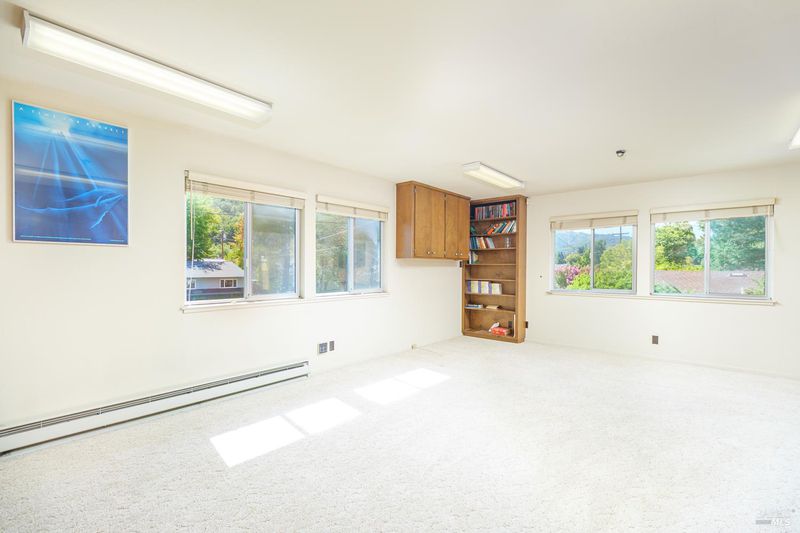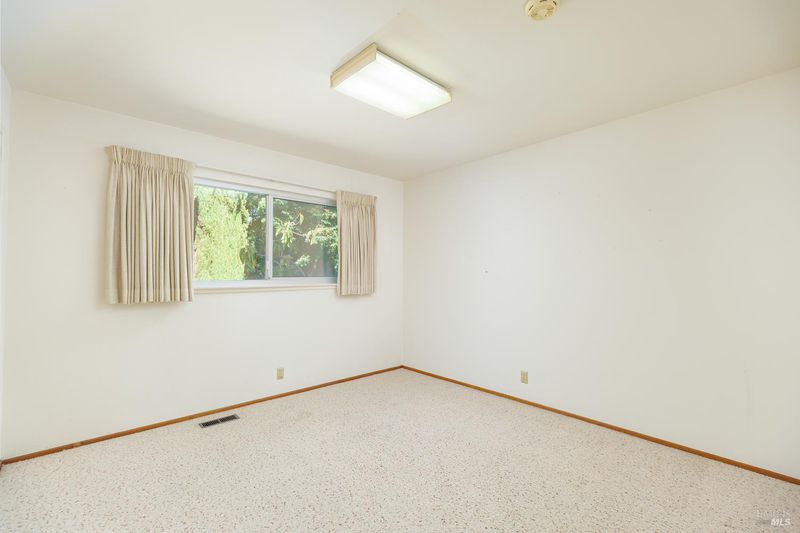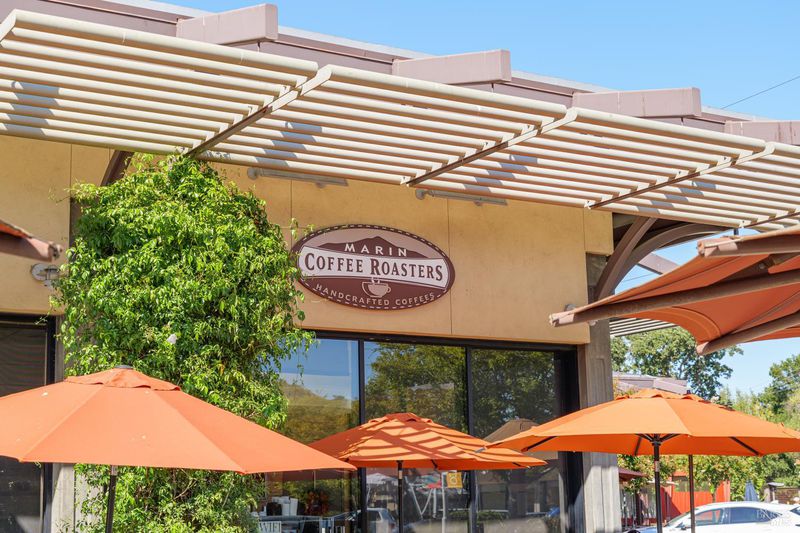
$1,295,000
2,356
SQ FT
$550
SQ/FT
432 Calle De La Mesa
@ Alameda De La Loma - Novato
- 4 Bed
- 4 (3/1) Bath
- 8 Park
- 2,356 sqft
- Novato
-

This expansive home located in the desirable Loma Verde neighborhood is a blank canvas with endless potential, offering a unique opportunity for those with a vision to transform a classic layout into a modern masterpiece. It boasts "good bones," featuring dual-pane windows and hardwood floors hidden beneath downstairs carpeting. The generously sized rooms provide ample space for your dream remodel. Consider the possibility of significant equity gainneighboring expanded homes have recently sold for over $1.6 million. The added FR|BR|BA (679 sq ft) separate upstairs space offers fantastic possibilities: a very large home office, a spacious 2nd family room, a welcoming in-law suite or consider converting it into a spacious ADU for rental income. Situated just a block from the Country Club, this home is ideally located on a great street in a prime neighborhood, offering the perfect canvas for a smart buyer looking to capitalize on a rewarding renovation project. Don't miss the chance to make this diamond in the rough your own! Imagine relaxing by the pool in this private setting that backs to a woodsy creek. Close to Pacheco Plaza, COM Indian Valley campus & several nearby preserves or hiking and biking. This So. Novato location is THE best for commute and convenience.
- Days on Market
- 57 days
- Current Status
- Contingent
- Original Price
- $1,295,000
- List Price
- $1,295,000
- On Market Date
- Sep 23, 2025
- Contingent Date
- Nov 13, 2025
- Property Type
- Single Family Residence
- Area
- Novato
- Zip Code
- 94949
- MLS ID
- 325085461
- APN
- 160-181-18
- Year Built
- 1958
- Stories in Building
- Unavailable
- Possession
- Close Of Escrow
- Data Source
- BAREIS
- Origin MLS System
Loma Verde Elementary School
Public K-5 Elementary
Students: 401 Distance: 0.2mi
Good Shepherd Lutheran
Private K-8 Elementary, Religious, Nonprofit
Students: 250 Distance: 1.1mi
St. Felicity
Private 1-12 Religious, Coed
Students: NA Distance: 1.1mi
Big Rock Sudbury
Private K-12 Nonprofit
Students: NA Distance: 1.2mi
Hamilton Meadow Park School
Public K-8 Elementary
Students: 589 Distance: 1.4mi
San Jose Intermediate
Public 6-8
Students: 672 Distance: 1.4mi
- Bed
- 4
- Bath
- 4 (3/1)
- Parking
- 8
- Attached, RV Possible, Uncovered Parking Space
- SQ FT
- 2,356
- SQ FT Source
- Assessor Auto-Fill
- Lot SQ FT
- 8,638.0
- Lot Acres
- 0.1983 Acres
- Pool Info
- Built-In
- Kitchen
- Stone Counter
- Cooling
- None
- Flooring
- Carpet, Linoleum, Vinyl, Wood
- Foundation
- Concrete Perimeter
- Fire Place
- Family Room, Living Room, Wood Burning
- Heating
- Central
- Laundry
- Dryer Included, Laundry Closet, Washer Included
- Upper Level
- Bedroom(s), Family Room, Full Bath(s)
- Main Level
- Bedroom(s), Dining Room, Family Room, Full Bath(s), Garage, Kitchen, Living Room, Primary Bedroom
- Possession
- Close Of Escrow
- Architectural Style
- Conversion
- Fee
- $0
MLS and other Information regarding properties for sale as shown in Theo have been obtained from various sources such as sellers, public records, agents and other third parties. This information may relate to the condition of the property, permitted or unpermitted uses, zoning, square footage, lot size/acreage or other matters affecting value or desirability. Unless otherwise indicated in writing, neither brokers, agents nor Theo have verified, or will verify, such information. If any such information is important to buyer in determining whether to buy, the price to pay or intended use of the property, buyer is urged to conduct their own investigation with qualified professionals, satisfy themselves with respect to that information, and to rely solely on the results of that investigation.
School data provided by GreatSchools. School service boundaries are intended to be used as reference only. To verify enrollment eligibility for a property, contact the school directly.



























