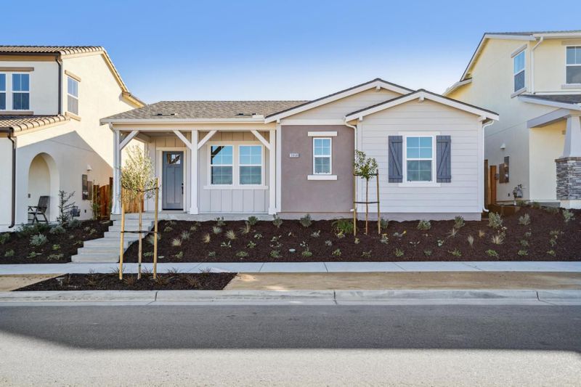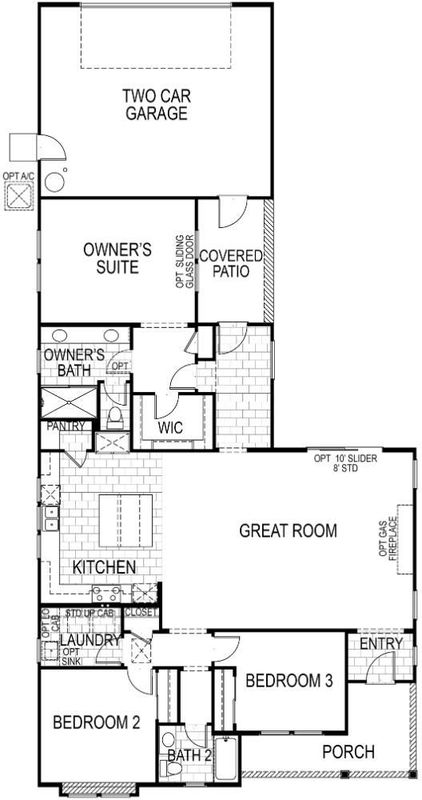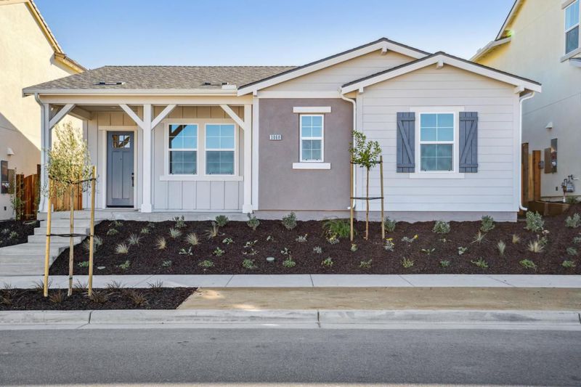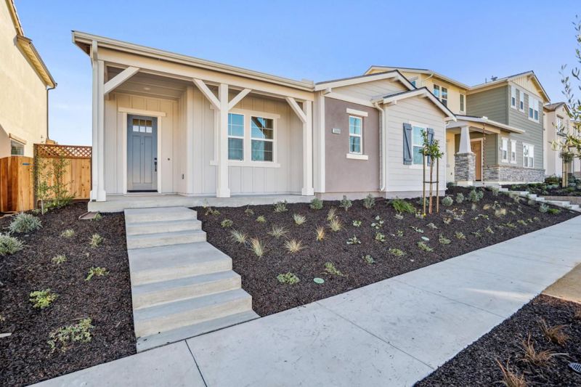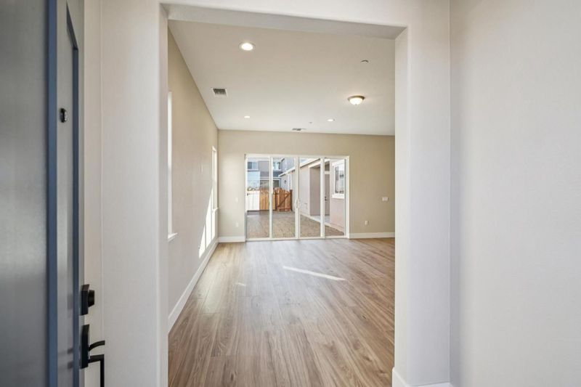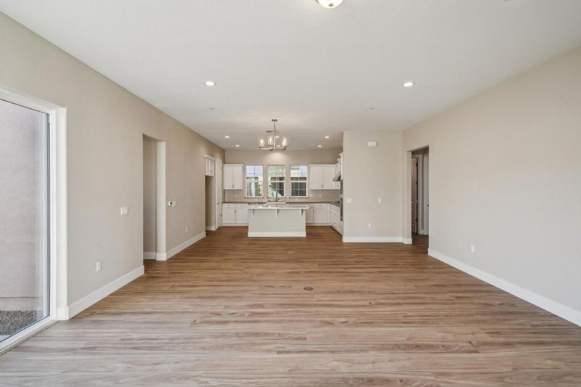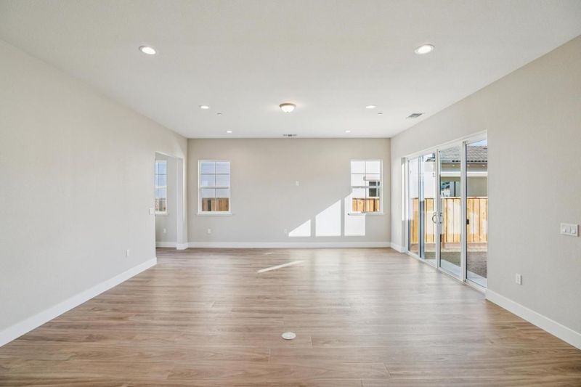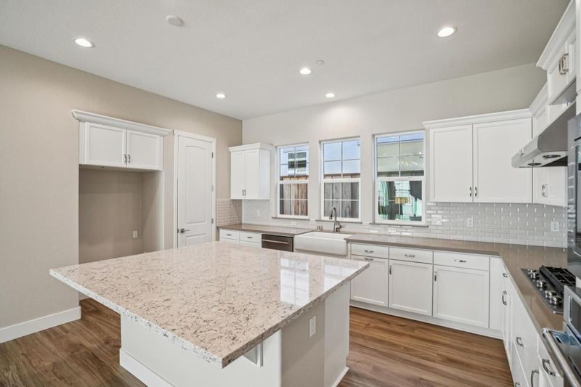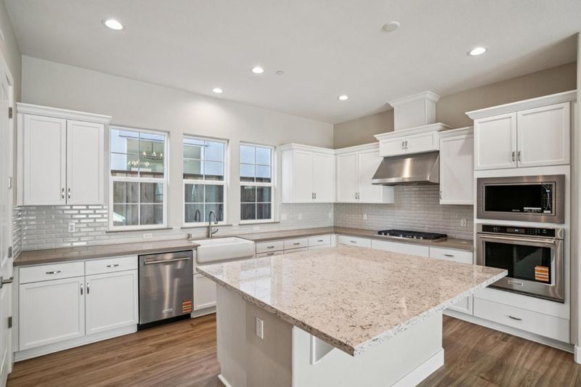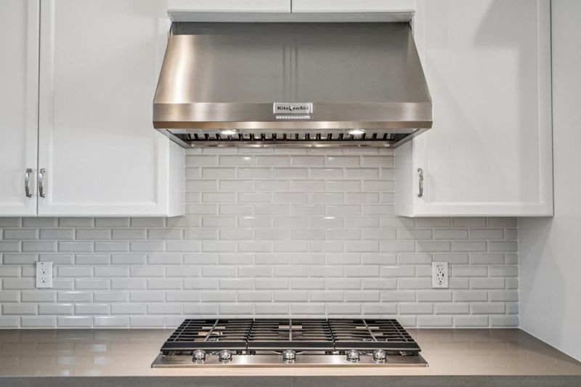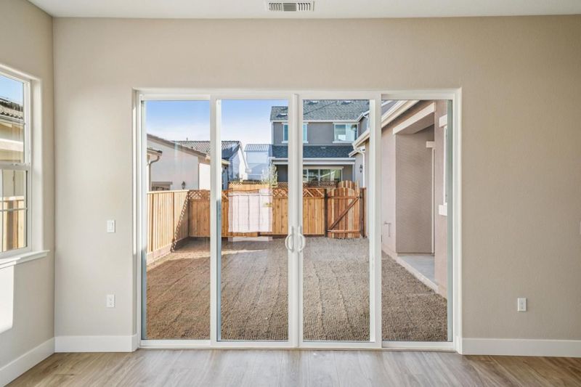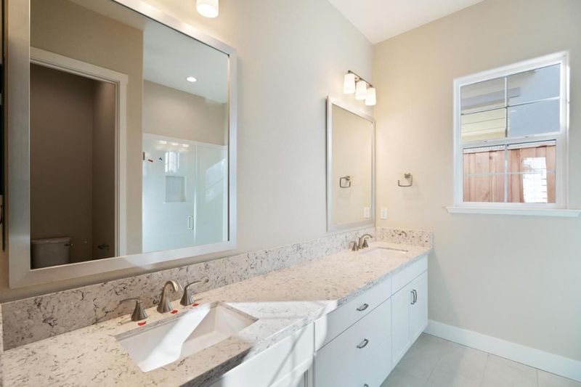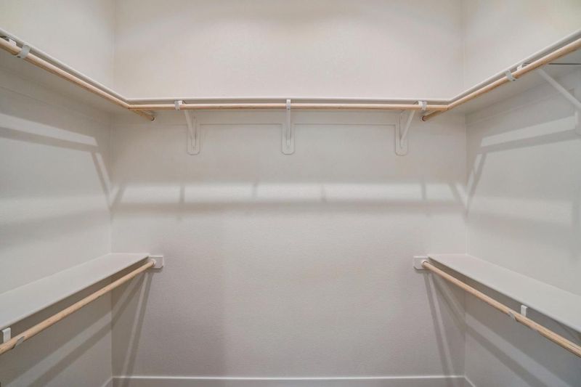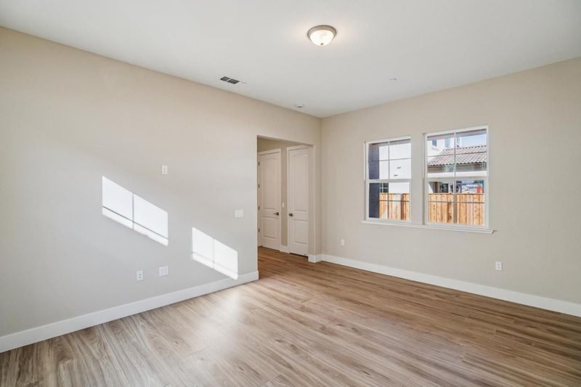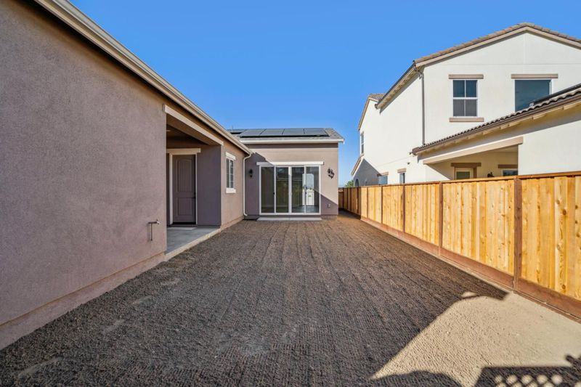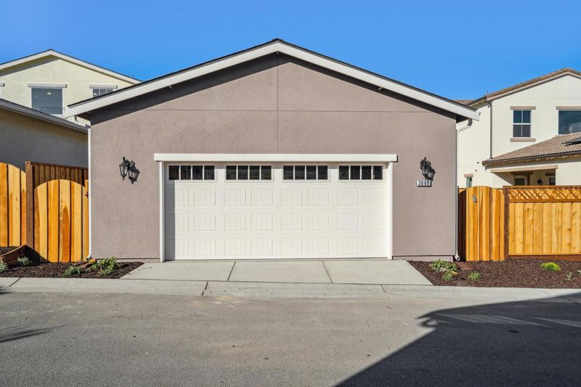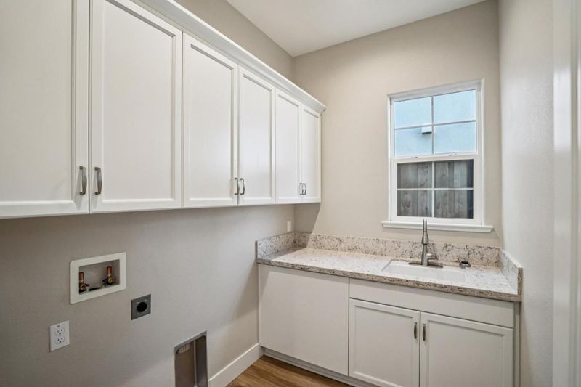
$1,190,678
1,849
SQ FT
$644
SQ/FT
3068 El Capitan Drive
@ Marina Heights / Imjin Pkwy - 91 - Upper Carmel, Marina
- 3 Bed
- 2 Bath
- 2 Park
- 1,849 sqft
- MARINA
-

A thoughtfully designed floor plan combines elegance with functionality, offers a distinctive living experience. Key features include:Stainless steel appliances including stovetop and dishwasher, white cabinets, quartz countertops, and brushed nickel finishes, luxury vinyl plank flooring, covered patio, sliding glass door located in the great room, mud room. This home boasts an expansive great room, you will find two secondary bedrooms with a full bathroom isolated from master bedroom. Along with the bedrooms, is a coat closet and laundry room with ample storage space. Past that cozy hallway, you are invited into the dining space and kitchen. The kitchen, embraced for the ample counterspace and walk in pantry, and the dining area are perfect for hosting gatherings. Just after the dining space, is the mud room with two doors either inviting you onto the covered patio or into the Owner's Suite. In the Owner's Suite, is a spacious walk-in closet and bathroom, with a dual sink vanity. The home is wrapped up with the two-car garage. Layia at Sea Haven offers a coastal-inspired community with nearby parks, trails, and local conveniences. Layia at Sea Haven is the perfect community to settle in to, and you won't have to go far for vacation, when the beach is just 1.5 miles away!
- Days on Market
- 16 days
- Current Status
- Active
- Original Price
- $1,190,678
- List Price
- $1,190,678
- On Market Date
- Nov 6, 2025
- Property Type
- Single Family Home
- Area
- 91 - Upper Carmel
- Zip Code
- 93933
- MLS ID
- ML82026922
- APN
- 031-313-009-000
- Year Built
- 2025
- Stories in Building
- 0
- Possession
- Unavailable
- Data Source
- MLSL
- Origin MLS System
- MLSListings, Inc.
J. C. Crumpton Elementary School
Public K-5 Elementary, Yr Round
Students: 470 Distance: 0.4mi
Marina Vista Elementary School
Public K-5 Elementary, Yr Round
Students: 448 Distance: 0.8mi
Learning For Life Charter School
Charter 7-12 Secondary
Students: 128 Distance: 0.9mi
Marina High School
Public 9-12 Secondary
Students: 584 Distance: 1.0mi
Los Arboles Middle School
Public 6-8 Middle, Yr Round
Students: 568 Distance: 1.3mi
Ione Olson Elementary School
Public K-5 Elementary, Yr Round
Students: 360 Distance: 1.6mi
- Bed
- 3
- Bath
- 2
- Parking
- 2
- Attached Garage
- SQ FT
- 1,849
- SQ FT Source
- Unavailable
- Lot SQ FT
- 5,000.0
- Lot Acres
- 0.114784 Acres
- Cooling
- None
- Dining Room
- Dining Area in Family Room
- Disclosures
- Natural Hazard Disclosure
- Family Room
- Kitchen / Family Room Combo
- Foundation
- Concrete Slab
- Heating
- Central Forced Air
- * Fee
- $150
- Name
- Riverside Management
- *Fee includes
- Maintenance - Common Area and Other
MLS and other Information regarding properties for sale as shown in Theo have been obtained from various sources such as sellers, public records, agents and other third parties. This information may relate to the condition of the property, permitted or unpermitted uses, zoning, square footage, lot size/acreage or other matters affecting value or desirability. Unless otherwise indicated in writing, neither brokers, agents nor Theo have verified, or will verify, such information. If any such information is important to buyer in determining whether to buy, the price to pay or intended use of the property, buyer is urged to conduct their own investigation with qualified professionals, satisfy themselves with respect to that information, and to rely solely on the results of that investigation.
School data provided by GreatSchools. School service boundaries are intended to be used as reference only. To verify enrollment eligibility for a property, contact the school directly.
