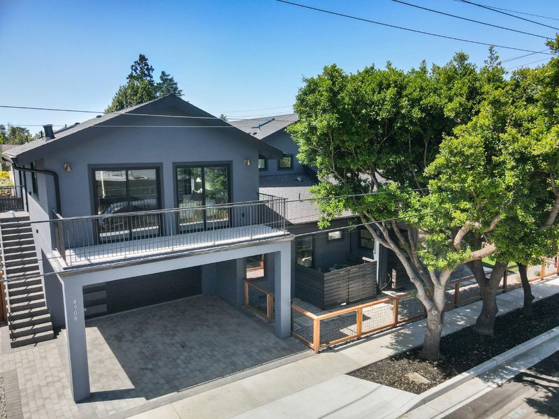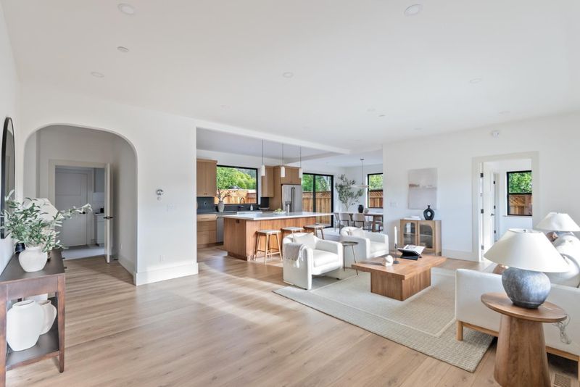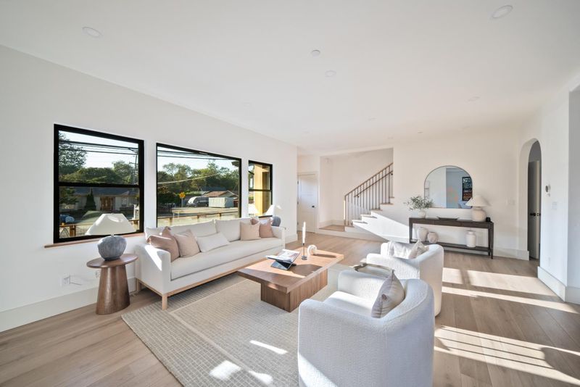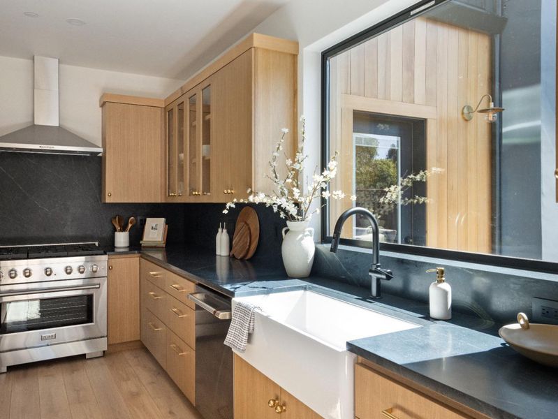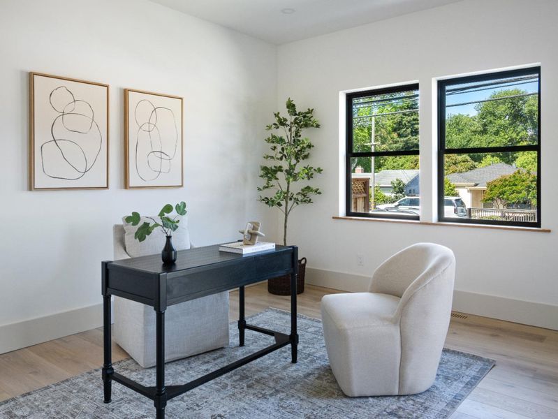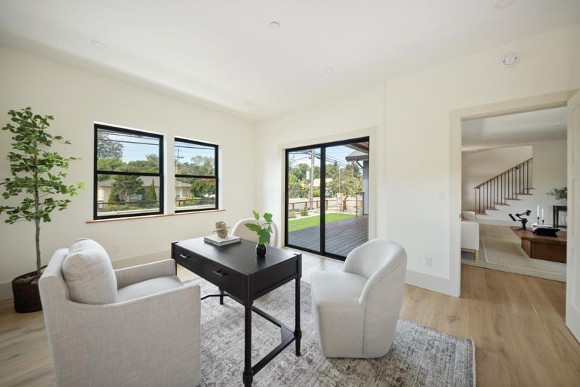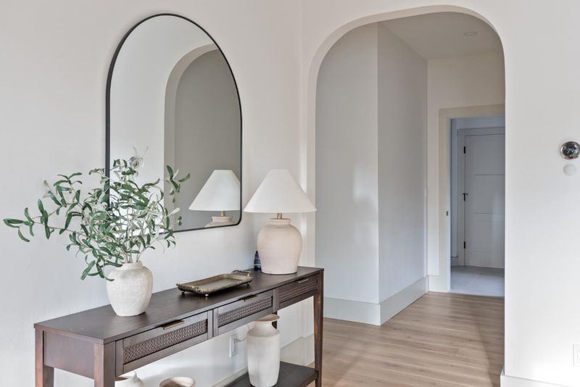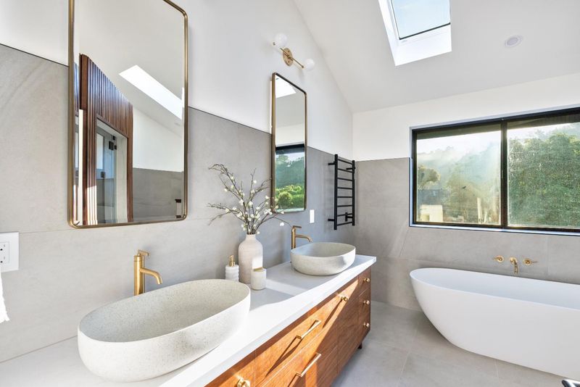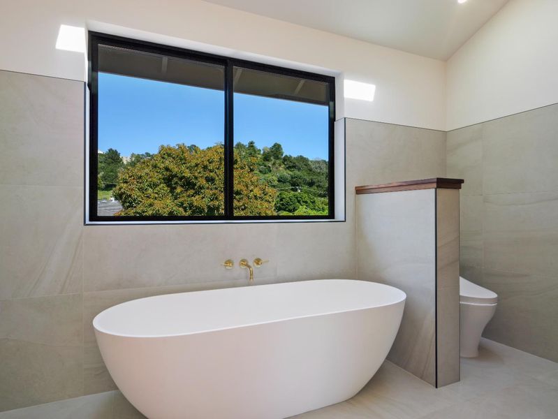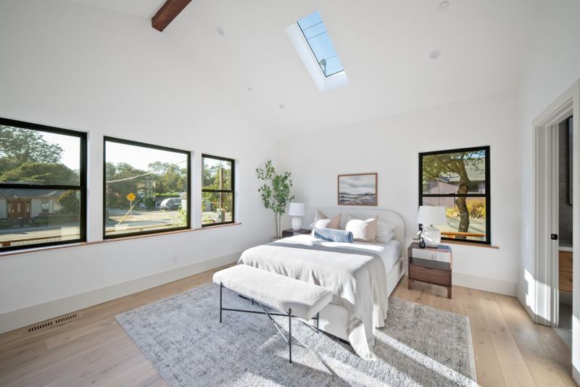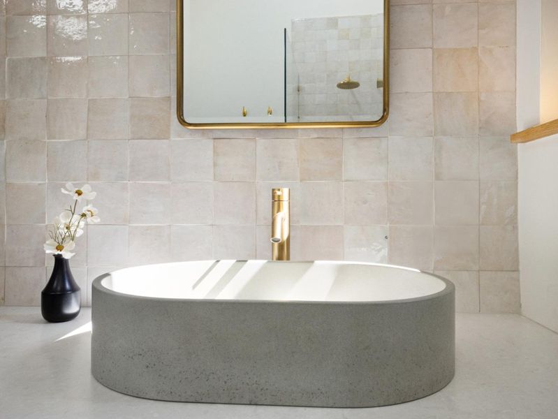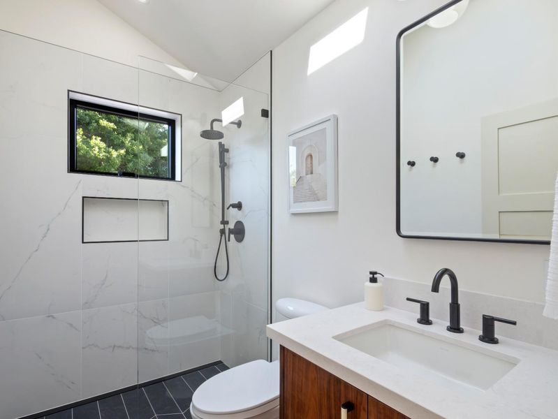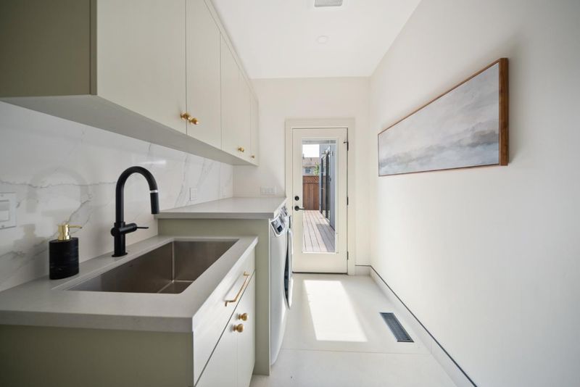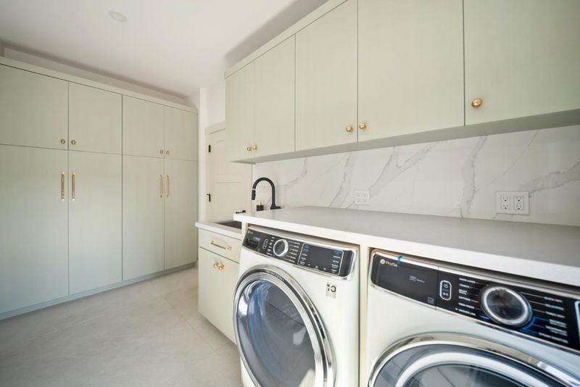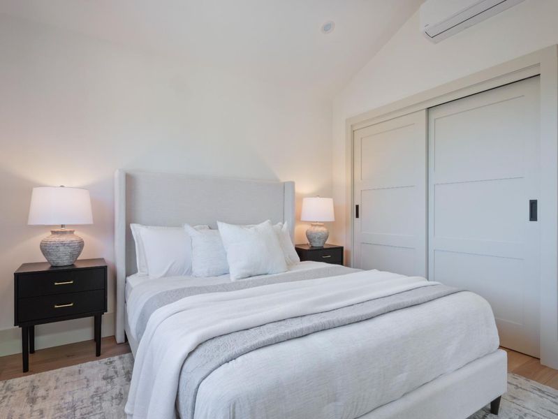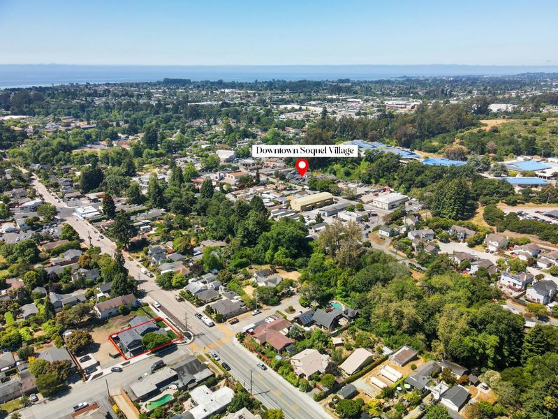
$2,795,000
3,560
SQ FT
$785
SQ/FT
3240 North Main Street
@ Center/Bridge - 46 - Soquel, Soquel
- 6 Bed
- 6 (5/1) Bath
- 6 Park
- 3,560 sqft
- Soquel
-

This property at 3240 N. Main St. needs to be seen to appreciate the beautiful finishings and design of the 2,895 sq. ft. main house and the 665 sq. ft. ADU (which is fully accessible from the main house). The one-bedroom ADU with high ceilings is perfect for guests, intergenerational living, or rental income.Inside the main home, every detail reflects top-tier craftsmanship with an expansive open-concept layout, soaring ceilings, and automated skylights filling the home with natural light. Wide-plank oak flooring, custom cabinetry, and richly veined soapstone countertops elevate the interiors, while dual kitchens with Café appliances and alabaster lighting make entertaining effortless. Two spacious primary suites: one on each level; offer spa-like baths with steam showers, Zellige tile, and solid wood vanities. Smart upgrades include Nest thermostats, keyless entry, a new roof, HVAC, and plumbing. Outside, the landscaped yard features a sunny deck, patio, and garage. Ideally located within walking distance to shops, parks, beaches, Soquel Village, and highly rated Main Street Elementary; this turnkey property blends modern comfort and convenience with timeless Mediterranean-inspired design.
- Days on Market
- 111 days
- Current Status
- Contingent
- Sold Price
- Original Price
- $2,795,000
- List Price
- $2,795,000
- On Market Date
- Sep 18, 2025
- Contract Date
- Nov 10, 2025
- Close Date
- Mar 9, 2026
- Property Type
- Single Family Home
- Area
- 46 - Soquel
- Zip Code
- 95073
- MLS ID
- ML82021926
- APN
- 030-092-01-000
- Year Built
- 2025
- Stories in Building
- 2
- Possession
- Unavailable
- COE
- Mar 9, 2026
- Data Source
- MLSL
- Origin MLS System
- MLSListings, Inc.
Main Street Elementary School
Public K-5 Elementary
Students: 453 Distance: 0.1mi
Soquel High School
Public 9-12 Secondary
Students: 1173 Distance: 0.2mi
Tara Redwood School
Private K-4 Elementary, Religious, Coed
Students: 42 Distance: 0.2mi
Beach High School
Private 8-12 Alternative, Secondary, Coed
Students: 9 Distance: 0.2mi
Soquel Elementary School
Public K-5 Elementary, Coed
Students: 409 Distance: 0.4mi
New Brighton Middle School
Public 6-8 Middle
Students: 704 Distance: 1.0mi
- Bed
- 6
- Bath
- 6 (5/1)
- Parking
- 6
- Detached Garage, Off-Street Parking, Parking Area, Room for Oversized Vehicle
- SQ FT
- 3,560
- SQ FT Source
- Unavailable
- Lot SQ FT
- 6,576.0
- Lot Acres
- 0.150964 Acres
- Cooling
- Central AC
- Dining Room
- Dining Area
- Disclosures
- None
- Family Room
- Kitchen / Family Room Combo
- Flooring
- Wood
- Foundation
- Concrete Perimeter, Concrete Slab
- Heating
- Central Forced Air
- Laundry
- In Utility Room
- Fee
- Unavailable
MLS and other Information regarding properties for sale as shown in Theo have been obtained from various sources such as sellers, public records, agents and other third parties. This information may relate to the condition of the property, permitted or unpermitted uses, zoning, square footage, lot size/acreage or other matters affecting value or desirability. Unless otherwise indicated in writing, neither brokers, agents nor Theo have verified, or will verify, such information. If any such information is important to buyer in determining whether to buy, the price to pay or intended use of the property, buyer is urged to conduct their own investigation with qualified professionals, satisfy themselves with respect to that information, and to rely solely on the results of that investigation.
School data provided by GreatSchools. School service boundaries are intended to be used as reference only. To verify enrollment eligibility for a property, contact the school directly.
