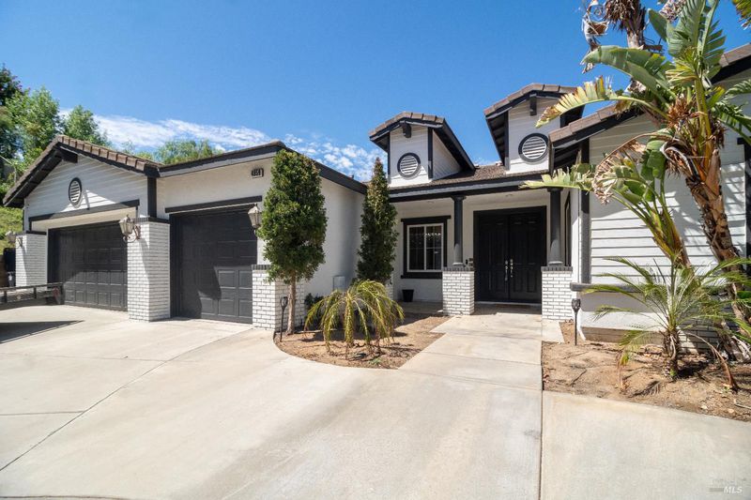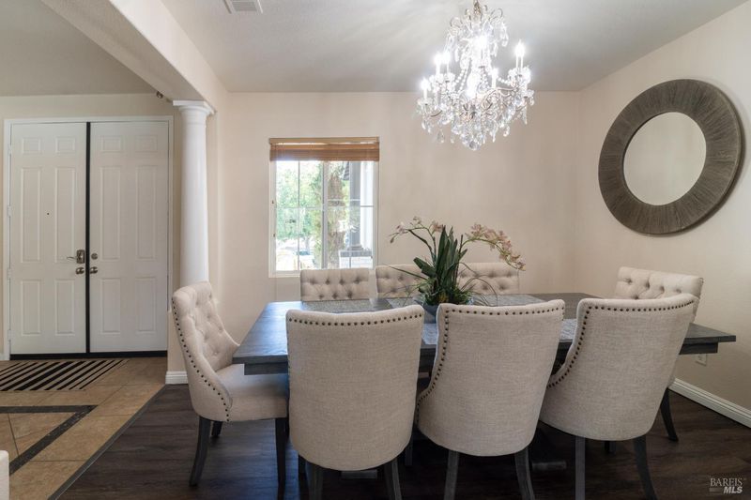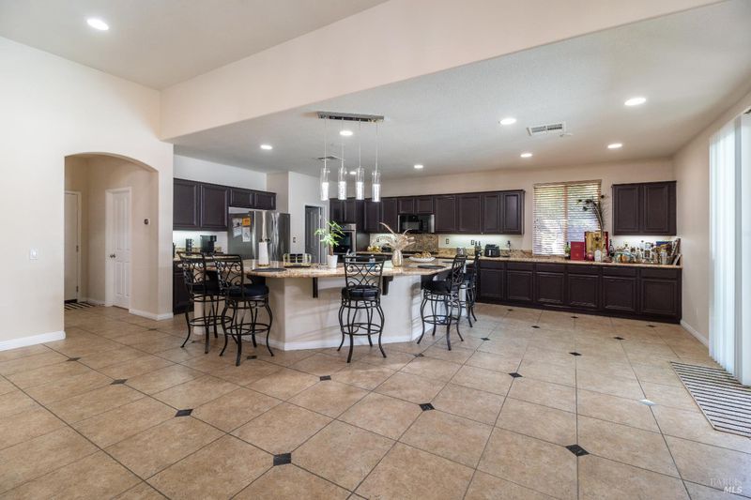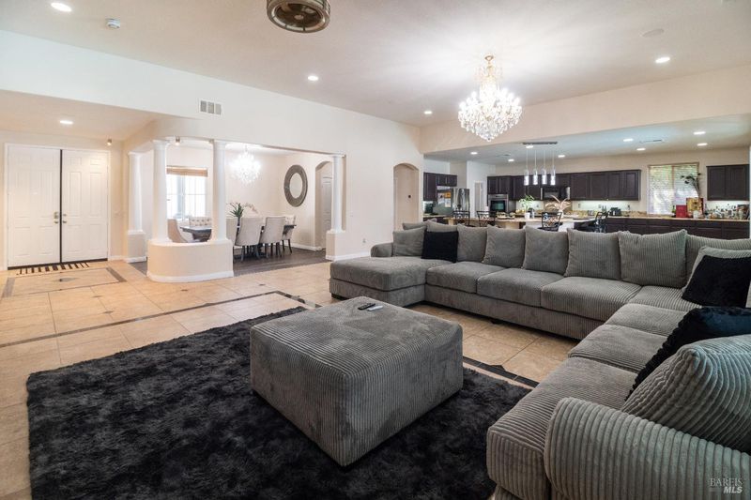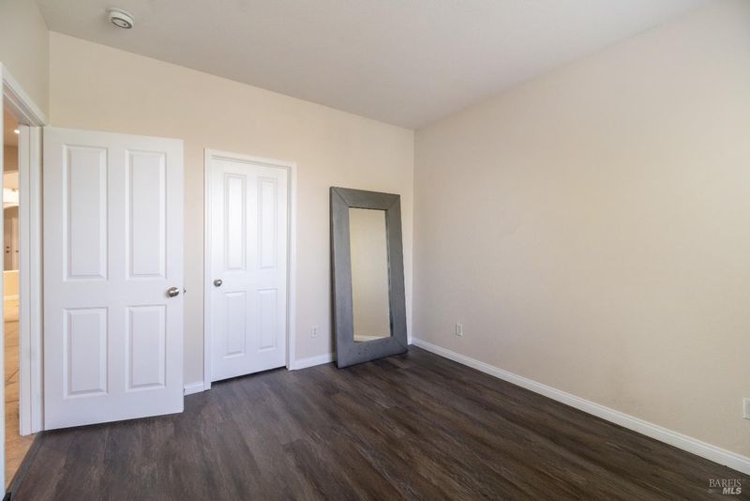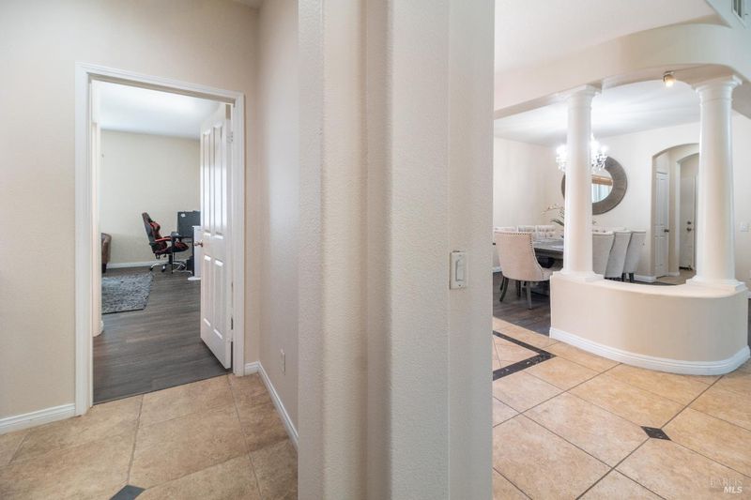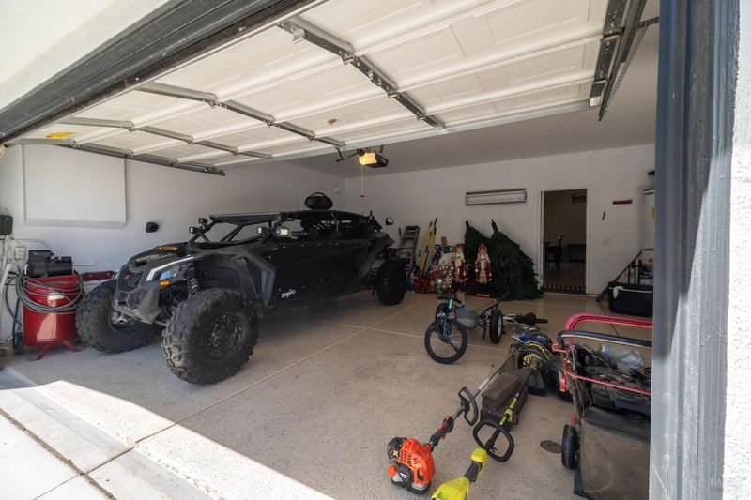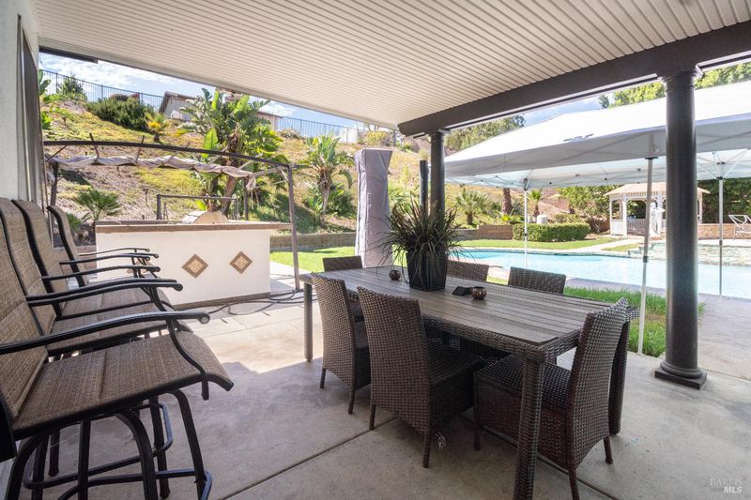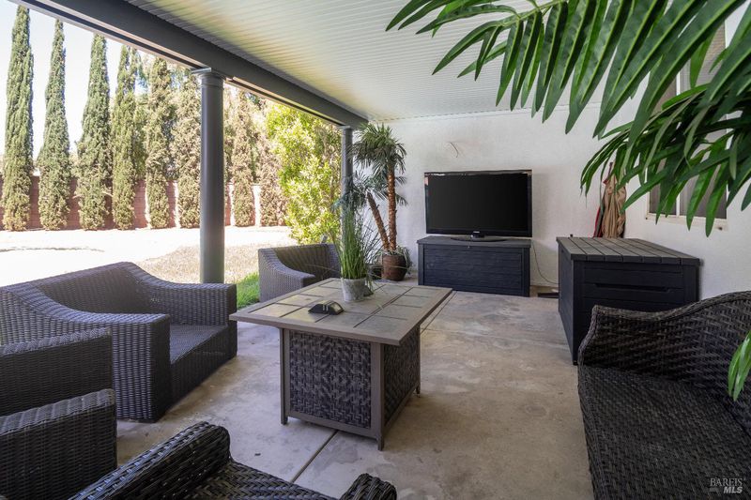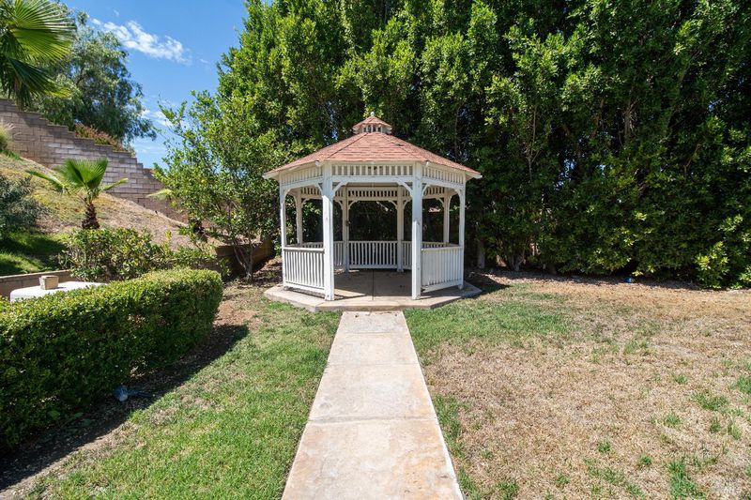
$1,025,000
3,180
SQ FT
$322
SQ/FT
4859 Ridge Point Way
@ Whitney Dr - Riverside County
- 4 Bed
- 3 (2/1) Bath
- 3 Park
- 3,180 sqft
-

Step Into the Lifestyle You've Been Dreaming Of-Welcome to Your Forever Home in Riverside-Tucked away in a peaceful, gated community in the heart of Riverside, this exceptional 4-bedroom, 3.5-bathroom home offers the perfect blend of elegance, comfort, and convenience. With over 3,180 square feet of thoughtfully designed living space, this residence invites you to spread out, settle in, and savor the luxury of everyday life. From the moment you arrive, you'll notice the attention to detailfrom the 3-car garage with ample storage to the rare RV parking that makes room for your adventures. But the magic truly unfolds in the backyard. Step outside and discover your private oasis, where a Roman-style pool glistens in the sunlight, waiting to refresh you on warm Riverside afternoons. A charming gazebo offers the perfect shaded escape, whether you're enjoying a quiet morning coffee or an evening glass of wine. And when it's time to entertain, the built-in BBQ and lush, park-like landscaping set the stage for unforgettable gatherings with family and friends. Whether you're looking for a peaceful retreat or a home that can host every celebration, this one checks every box. Homes like this don't come along oftenthis is your chance to own a piece of paradise.
- Days on Market
- 8 days
- Current Status
- Active
- Original Price
- $1,000,000
- List Price
- $1,025,000
- On Market Date
- Aug 15, 2025
- Property Type
- Single Family Residence
- Area
- Riverside County
- Zip Code
- 92509
- MLS ID
- 325065928
- APN
- 183-520-013
- Year Built
- 2006
- Stories in Building
- Unavailable
- Possession
- Close Of Escrow
- Data Source
- BAREIS
- Origin MLS System
Camino Real Elementary School
Public K-6 Elementary
Students: 804 Distance: 0.2mi
Patriot High School
Public 9-12 Secondary
Students: 2421 Distance: 0.5mi
Glen Avon Elementary School
Public K-6 Elementary
Students: 541 Distance: 1.1mi
Rubidoux High School
Public 9-12 Secondary
Students: 1546 Distance: 1.1mi
Rustic Lane Elementary School
Public K-6 Elementary
Students: 636 Distance: 1.1mi
Sunnyslope Elementary School
Public K-6 Elementary
Students: 852 Distance: 1.1mi
- Bed
- 4
- Bath
- 3 (2/1)
- Parking
- 3
- Attached, Garage Door Opener, Private
- SQ FT
- 3,180
- SQ FT Source
- Assessor Auto-Fill
- Lot SQ FT
- 33,977.0
- Lot Acres
- 0.78 Acres
- Pool Info
- Built-In
- Kitchen
- Slab Counter
- Cooling
- Central
- Dining Room
- Skylight(s)
- Exterior Details
- Built-In Barbeque, Fire Pit
- Family Room
- Great Room, Skylight(s)
- Living Room
- Cathedral/Vaulted
- Flooring
- Tile, Wood
- Foundation
- Slab
- Fire Place
- Family Room
- Heating
- Central
- Laundry
- Dryer Included, Inside Room, Washer Included
- Main Level
- Bedroom(s), Dining Room, Family Room, Full Bath(s), Garage, Kitchen, Living Room, Primary Bedroom
- Views
- Mountains
- Possession
- Close Of Escrow
- Architectural Style
- Craftsman, Ranch, Other
- * Fee
- $198
- Name
- Sunset Ridge Estates
- Phone
- (951) 682-5454
- *Fee includes
- Other
MLS and other Information regarding properties for sale as shown in Theo have been obtained from various sources such as sellers, public records, agents and other third parties. This information may relate to the condition of the property, permitted or unpermitted uses, zoning, square footage, lot size/acreage or other matters affecting value or desirability. Unless otherwise indicated in writing, neither brokers, agents nor Theo have verified, or will verify, such information. If any such information is important to buyer in determining whether to buy, the price to pay or intended use of the property, buyer is urged to conduct their own investigation with qualified professionals, satisfy themselves with respect to that information, and to rely solely on the results of that investigation.
School data provided by GreatSchools. School service boundaries are intended to be used as reference only. To verify enrollment eligibility for a property, contact the school directly.
