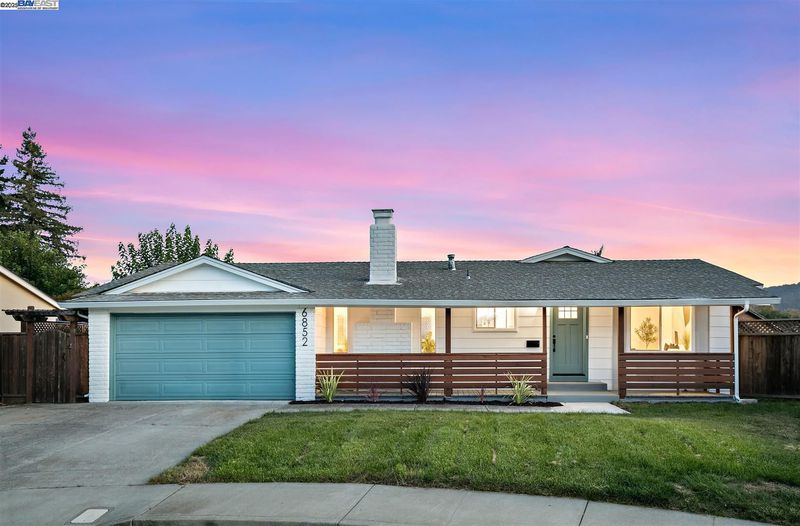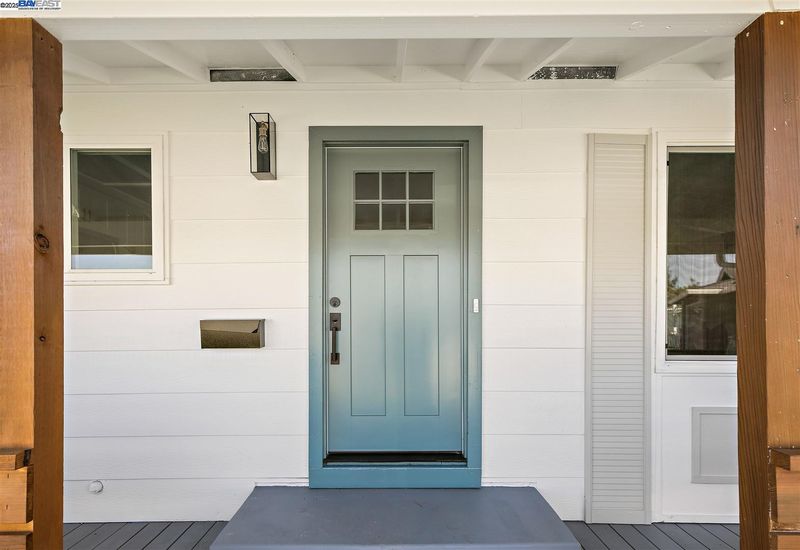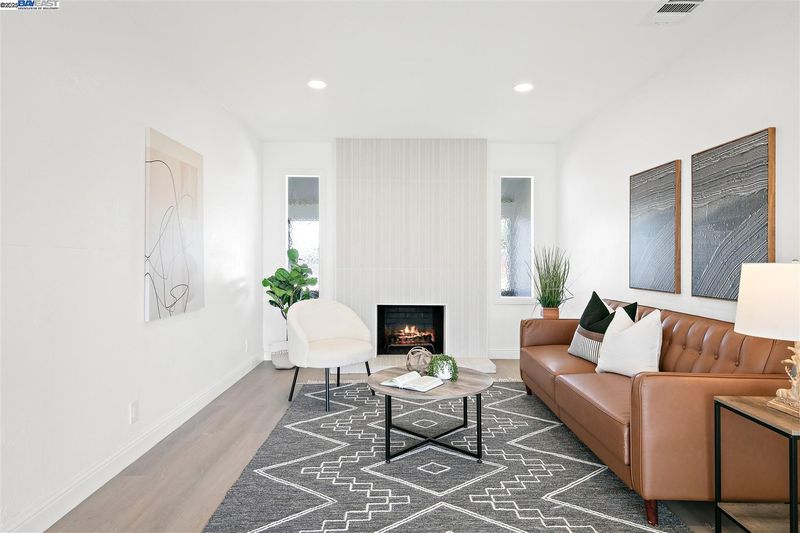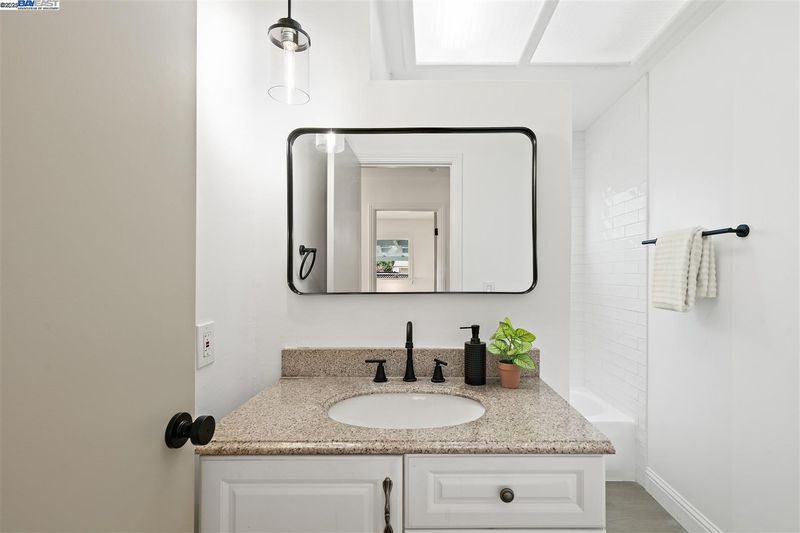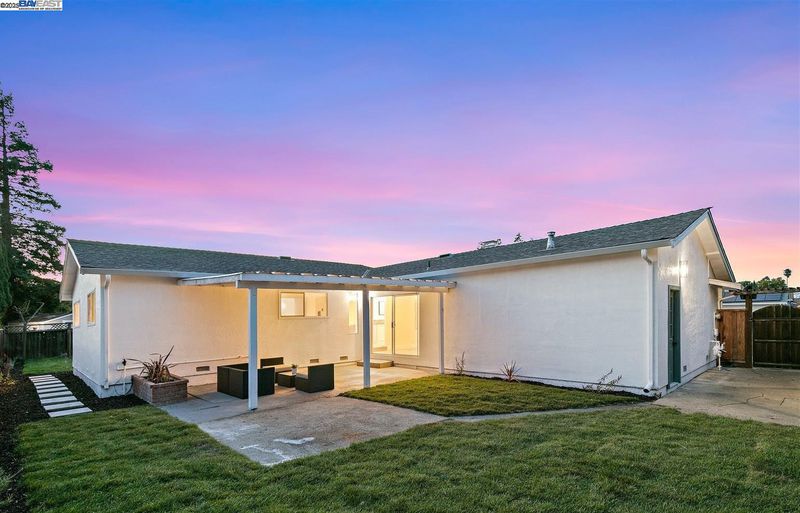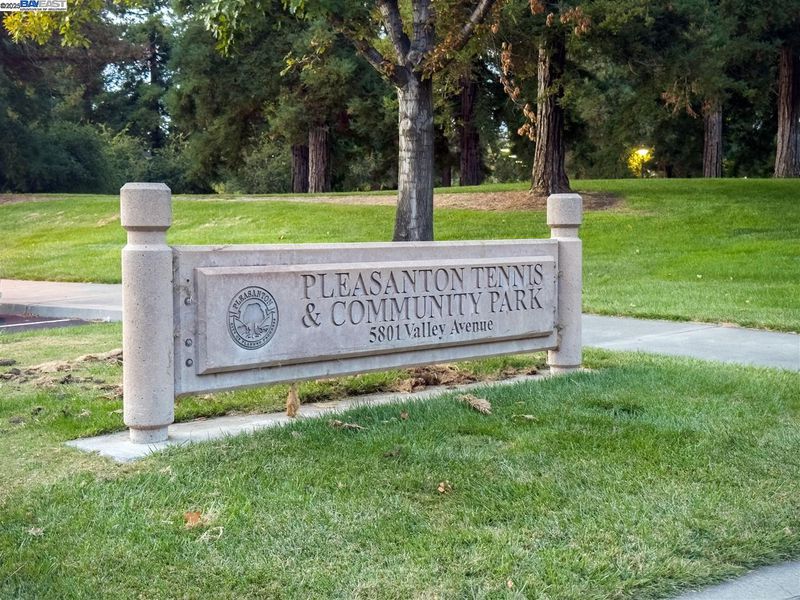
$998,000
1,372
SQ FT
$727
SQ/FT
6852 Massey Ct
@ Mason St - Pleasanton
- 3 Bed
- 2 Bath
- 2 Park
- 1,372 sqft
- Pleasanton
-

-
Sat Nov 22, 1:00 pm - 4:00 pm
Open house on Sat 11/22 from 1-4pm.
Situated in a quiet cul-de-sac, tastefully updated, near top-rated schools (10/10 test scores for elementary), beautiful parks and everyday conveniences! This inviting Pleasanton home welcomes you with new flooring, fresh interior and exterior paint and thoughtfully updated landscaping that adds warmth and curb appeal. Inside, the spacious layout includes both a formal living room and a comfortable family room — perfect for movie nights, gatherings with friends or simply unwinding after a long day. The kitchen sits at the center of the home, opening to both living areas with a dining space perfect for everyday use. Step outside to a spacious backyard with a large grass area that offers plenty of room to relax, play or personalize to your liking. Additional features include central heating and air conditioning for year-round comfort. Located in one of Pleasanton’s most desirable neighborhoods, you’ll love being just moments from Donlon Elementary, Val Vista Park, Stoneridge Mall, Downtown Pleasanton and a variety of local dining and shopping options. With convenient access to I-680 and BART, commuting around the Tri-Valley or to Silicon Valley is a breeze. Offering comfort, convenience and an unbeatable location, this Pleasanton gem is ready to welcome you home. Come check it out!
- Current Status
- Active
- Original Price
- $998,000
- List Price
- $998,000
- On Market Date
- Nov 13, 2025
- Property Type
- Detached
- D/N/S
- Pleasanton
- Zip Code
- 94588
- MLS ID
- 41117300
- APN
- 9411305104
- Year Built
- 1975
- Stories in Building
- 1
- Possession
- Close Of Escrow
- Data Source
- MAXEBRDI
- Origin MLS System
- BAY EAST
Donlon Elementary School
Public K-5 Elementary
Students: 758 Distance: 0.2mi
Lydiksen Elementary School
Public K-5 Elementary
Students: 666 Distance: 0.7mi
Stratford School
Private K-5
Students: 248 Distance: 0.7mi
Thomas S. Hart Middle School
Public 6-8 Middle
Students: 1201 Distance: 0.8mi
Futures Academy - Pleasanton
Private 6-12
Students: NA Distance: 1.1mi
Foothill High School
Public 9-12 Secondary
Students: 2178 Distance: 1.1mi
- Bed
- 3
- Bath
- 2
- Parking
- 2
- Attached
- SQ FT
- 1,372
- SQ FT Source
- Public Records
- Lot SQ FT
- 6,200.0
- Lot Acres
- 0.14 Acres
- Pool Info
- None
- Kitchen
- Dishwasher, Stone Counters, Updated Kitchen, Other
- Cooling
- Central Air
- Disclosures
- Disclosure Package Avail
- Entry Level
- Exterior Details
- Back Yard, Front Yard, Side Yard, Sprinklers Automatic, Other, Landscape Back, Landscape Front, Yard Space
- Flooring
- Laminate, Other
- Foundation
- Fire Place
- Family Room
- Heating
- Baseboard, Central
- Laundry
- Hookups Only, In Garage
- Main Level
- 3 Bedrooms, 2 Baths, Primary Bedrm Suite - 1, Other, Main Entry
- Possession
- Close Of Escrow
- Architectural Style
- Other
- Construction Status
- Existing
- Additional Miscellaneous Features
- Back Yard, Front Yard, Side Yard, Sprinklers Automatic, Other, Landscape Back, Landscape Front, Yard Space
- Location
- Court, Cul-De-Sac, Other, Back Yard, Front Yard, Landscaped
- Roof
- Shingle
- Water and Sewer
- Public
- Fee
- Unavailable
MLS and other Information regarding properties for sale as shown in Theo have been obtained from various sources such as sellers, public records, agents and other third parties. This information may relate to the condition of the property, permitted or unpermitted uses, zoning, square footage, lot size/acreage or other matters affecting value or desirability. Unless otherwise indicated in writing, neither brokers, agents nor Theo have verified, or will verify, such information. If any such information is important to buyer in determining whether to buy, the price to pay or intended use of the property, buyer is urged to conduct their own investigation with qualified professionals, satisfy themselves with respect to that information, and to rely solely on the results of that investigation.
School data provided by GreatSchools. School service boundaries are intended to be used as reference only. To verify enrollment eligibility for a property, contact the school directly.
