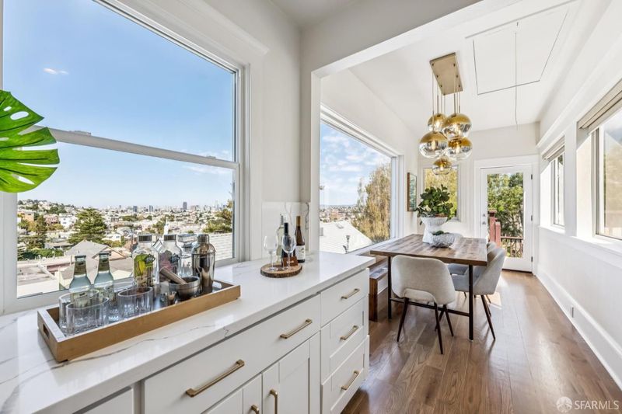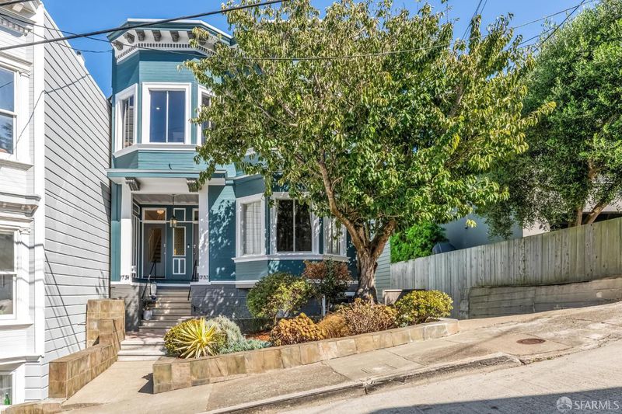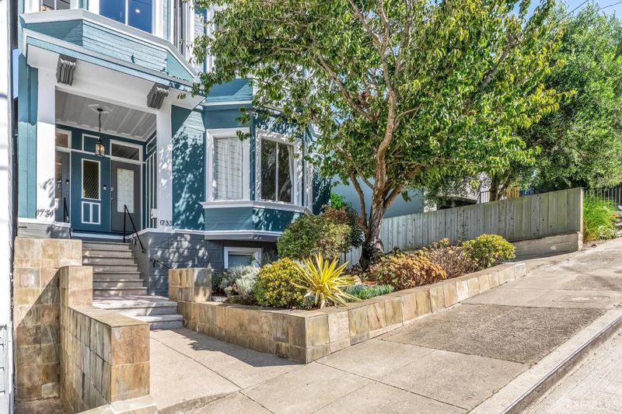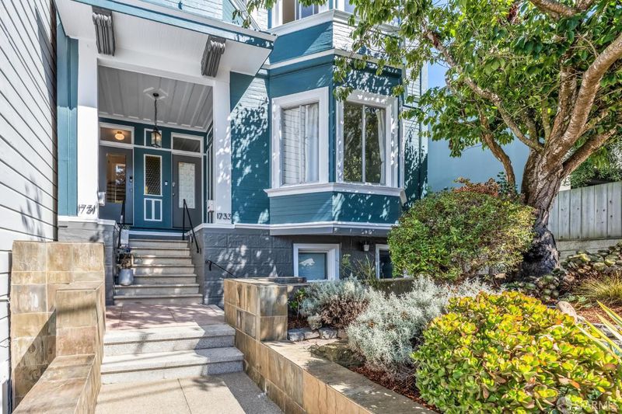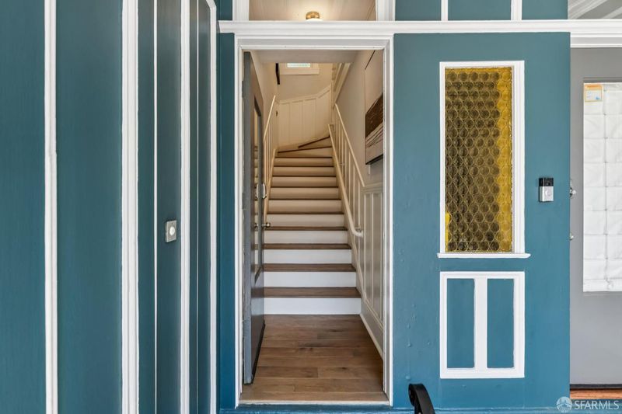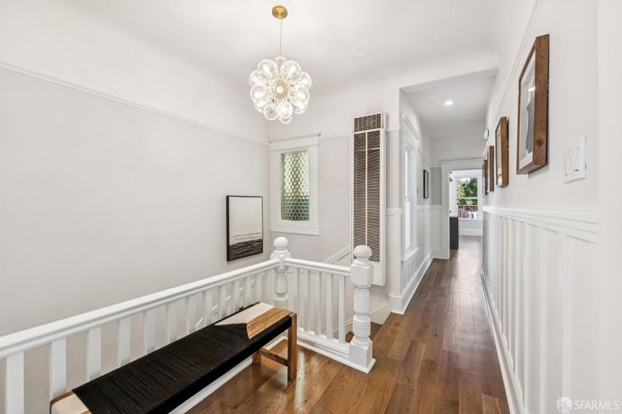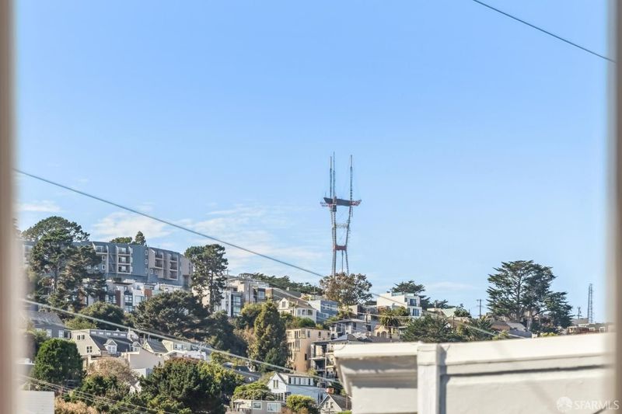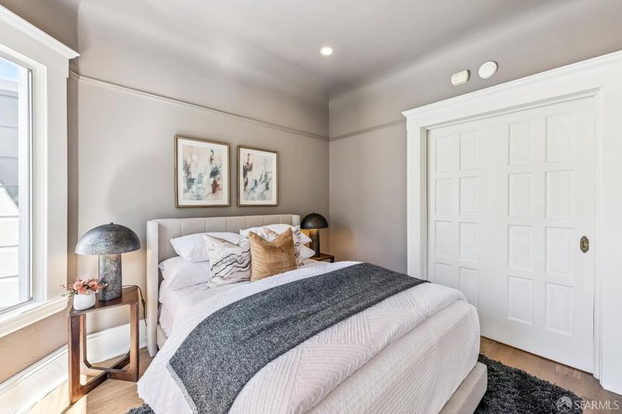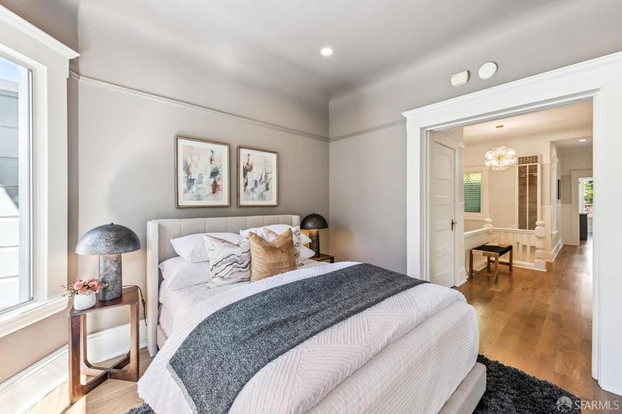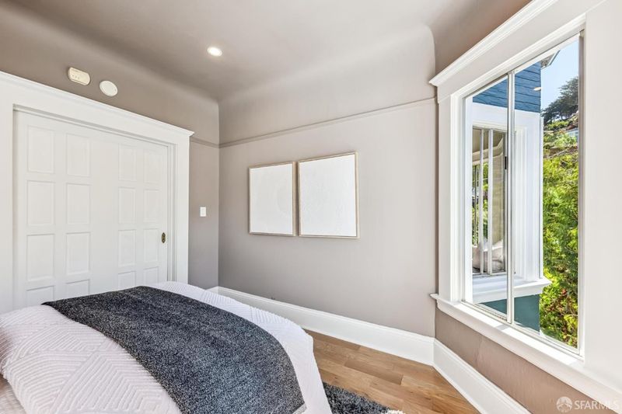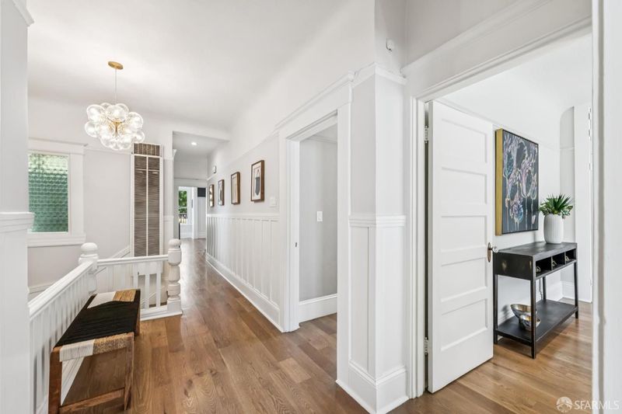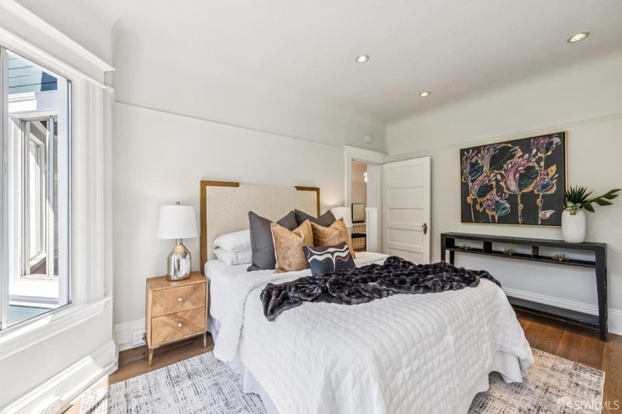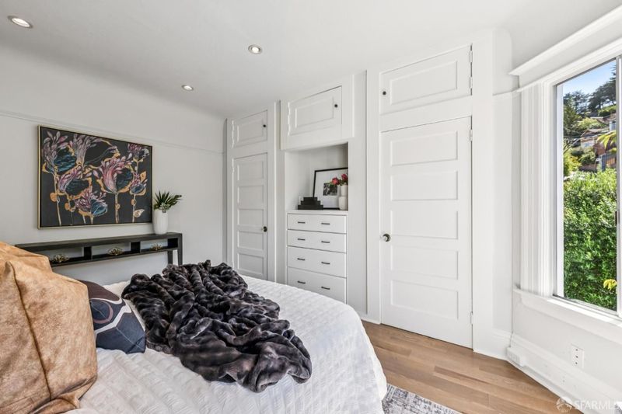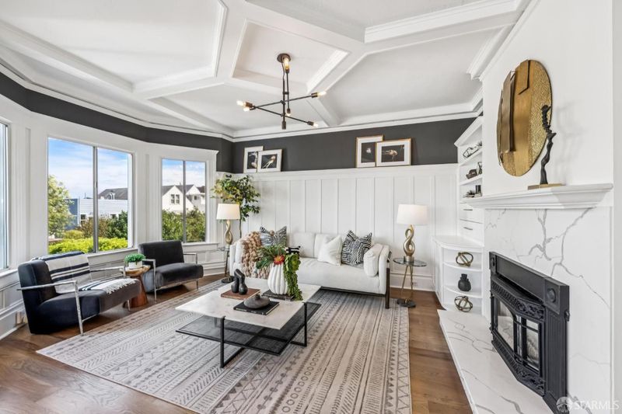
$1,749,000
1,412
SQ FT
$1,239
SQ/FT
1731 Noe St
@ 30th St - 5 - Glen Park, San Francisco
- 3 Bed
- 2 Bath
- 1 Park
- 1,412 sqft
- San Francisco
-

-
Sat Sep 20, 2:00 pm - 4:00 pm
-
Sun Sep 21, 12:00 pm - 2:00 pm
-
Tue Sep 23, 12:00 pm - 2:00 pm
1731 Noe beautifully balances historic charm, modern comfort, and an unbeatable location at the crossroads of Glen Park and Noe Valley. This recently renovated top-floor 3BD/2BA condo sits within a classic 3-unit Edwardian, offering sweeping views. The sunlit living room, framed by coffered ceilings and wainscoting, flows effortlessly into a sleek kitchen with quartz counters, generous cabinetry, and premium stainless appliances including a Thermador range, refrigerator, dishwasher, and wine cooler. The dining area's picture window showcases expansive downtown and Bay views, while a private deck extends the living space outdoors - ideal for entertaining or relaxing. 3 bedrooms include a serene primary suite with marble-tiled bath and custom closet, plus 2 front bedrooms that capture hillside and Sutro Tower views. A second full bath, in-unit laundry, and a convenient coat closet complete the level. The oversized landscaped yard features a generous deck, flat turfed lawn, cafe lights, and lush greenery. Storage and 1-car parking add convenience. This home is moments from neighborhood shops and dining, the Upper Noe Rec Center, and the J Church line. Edwardian character and contemporary updates, Glen Park and Noe Valley, indoor and outdoor - 1731 Noe is the best of both worlds.
- Days on Market
- 2 days
- Current Status
- Active
- Original Price
- $1,749,000
- List Price
- $1,749,000
- On Market Date
- Sep 18, 2025
- Property Type
- Condominium
- District
- 5 - Glen Park
- Zip Code
- 94131
- MLS ID
- 425070453
- APN
- 6652-039
- Year Built
- 1913
- Stories in Building
- 0
- Number of Units
- 3
- Possession
- Close Of Escrow
- Data Source
- SFAR
- Origin MLS System
Mission Education Center
Public K-5 Elementary
Students: 105 Distance: 0.1mi
St. Paul's School
Private K-8 Elementary, Religious, Coed
Students: 207 Distance: 0.3mi
Fairmount Elementary School
Public K-5 Elementary, Core Knowledge
Students: 366 Distance: 0.3mi
Lick (James) Middle School
Public 6-8 Middle
Students: 568 Distance: 0.6mi
St John S Elementary School
Private n/a Elementary, Religious, Coed
Students: 228 Distance: 0.6mi
St. John the Evangelist School
Private K-8
Students: 250 Distance: 0.6mi
- Bed
- 3
- Bath
- 2
- Marble, Tub w/Shower Over, Window
- Parking
- 1
- Unassigned, Uncovered Parking Space
- SQ FT
- 1,412
- SQ FT Source
- Unavailable
- Lot SQ FT
- 4,591.0
- Lot Acres
- 0.1054 Acres
- Kitchen
- Breakfast Area, Island, Quartz Counter
- Dining Room
- Formal Area
- Living Room
- View
- Flooring
- Tile, Wood
- Heating
- Gas, Wall Furnace
- Laundry
- Laundry Closet, Washer/Dryer Stacked Included
- Main Level
- Bedroom(s), Dining Room, Full Bath(s), Living Room, Primary Bedroom, Street Entrance
- Views
- Bay, Bay Bridge, City, Downtown, Hills, Sutro Tower
- Possession
- Close Of Escrow
- Architectural Style
- Edwardian
- Special Listing Conditions
- None
- Fee
- $0
- Name
- 1371-1373-1375 Noe Homeowners Association
MLS and other Information regarding properties for sale as shown in Theo have been obtained from various sources such as sellers, public records, agents and other third parties. This information may relate to the condition of the property, permitted or unpermitted uses, zoning, square footage, lot size/acreage or other matters affecting value or desirability. Unless otherwise indicated in writing, neither brokers, agents nor Theo have verified, or will verify, such information. If any such information is important to buyer in determining whether to buy, the price to pay or intended use of the property, buyer is urged to conduct their own investigation with qualified professionals, satisfy themselves with respect to that information, and to rely solely on the results of that investigation.
School data provided by GreatSchools. School service boundaries are intended to be used as reference only. To verify enrollment eligibility for a property, contact the school directly.
