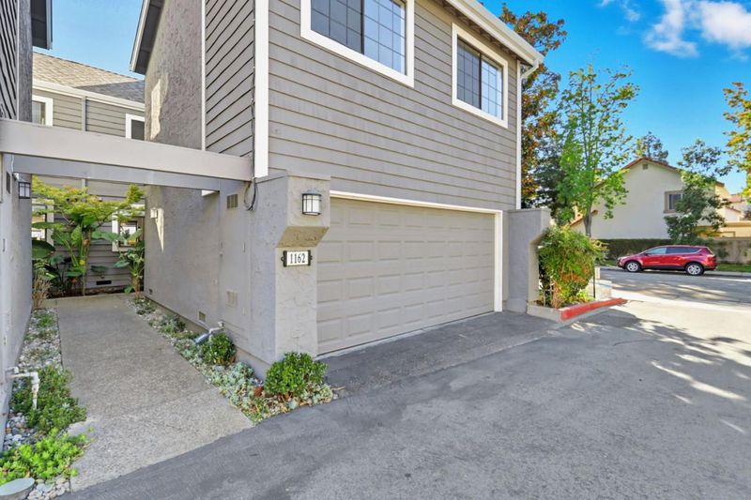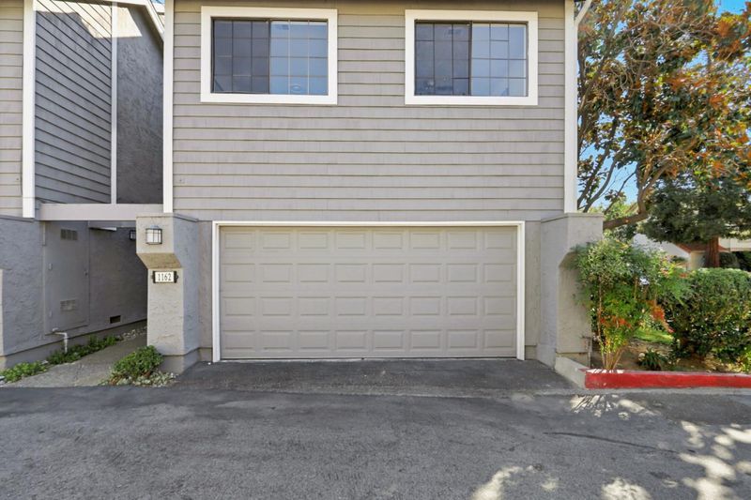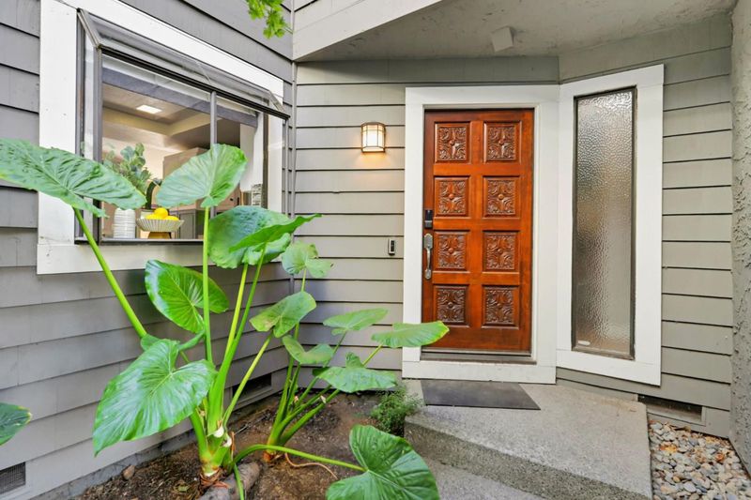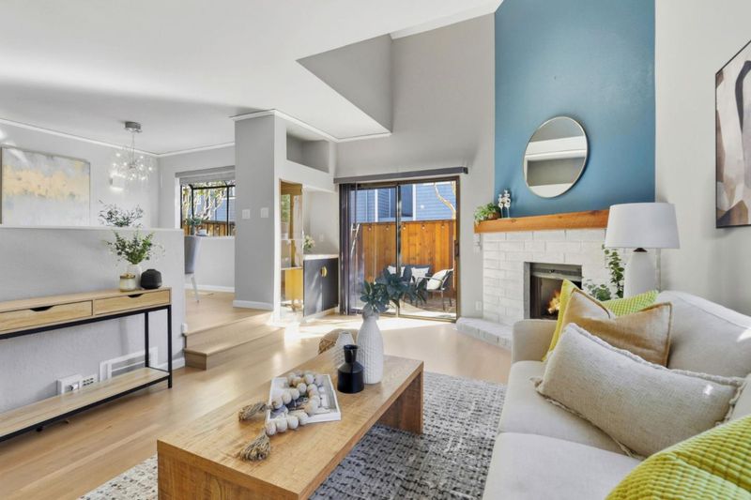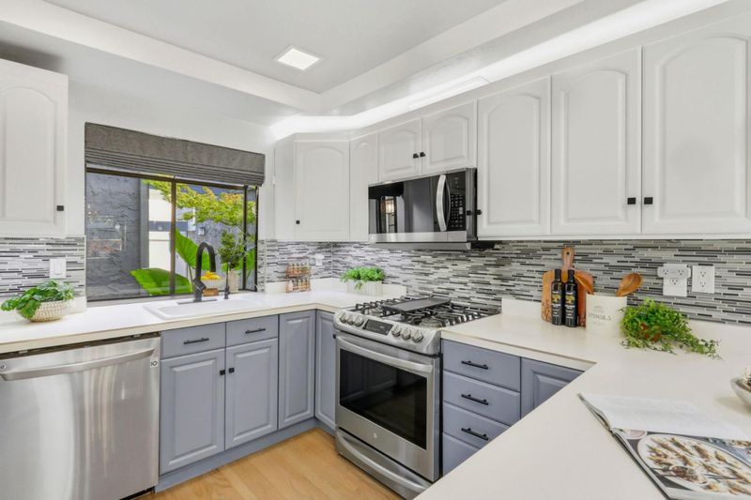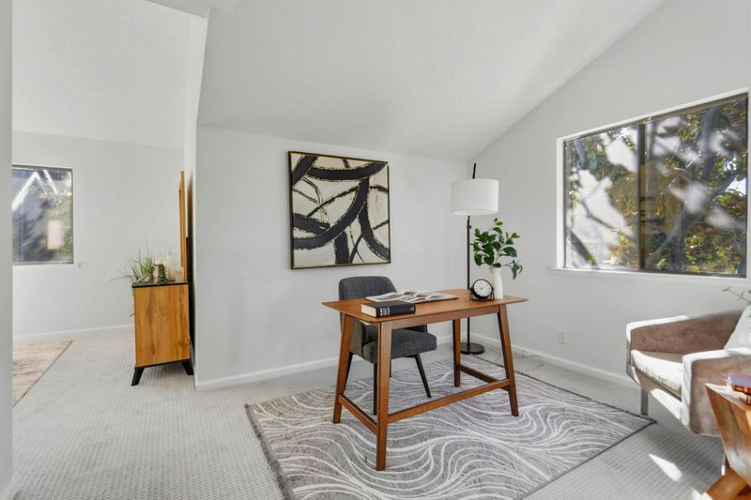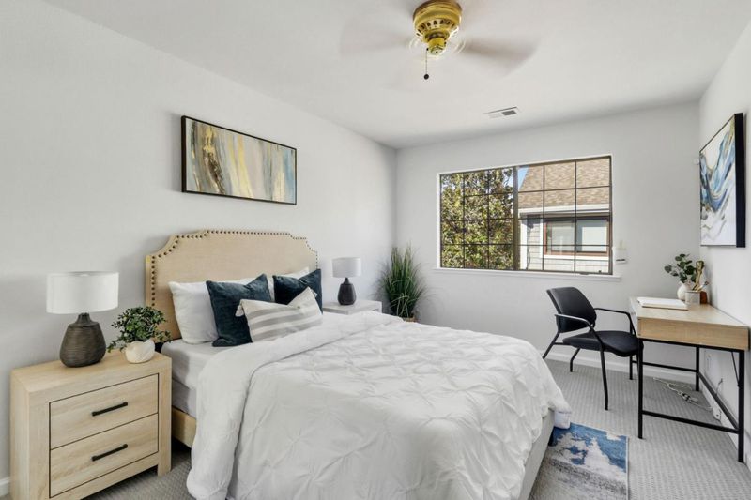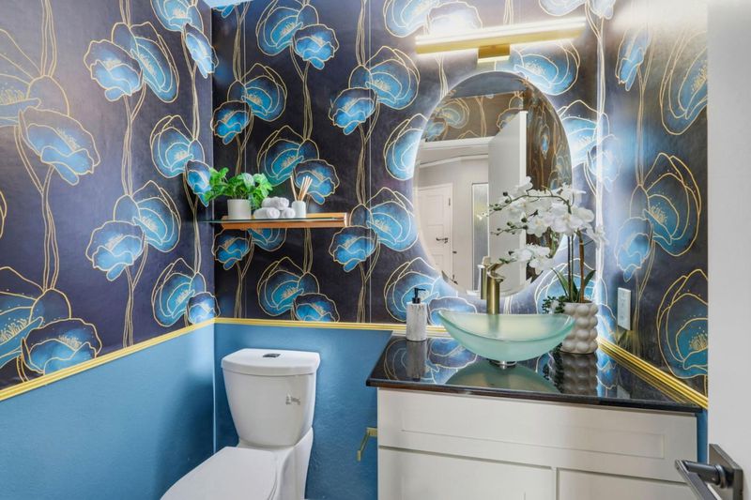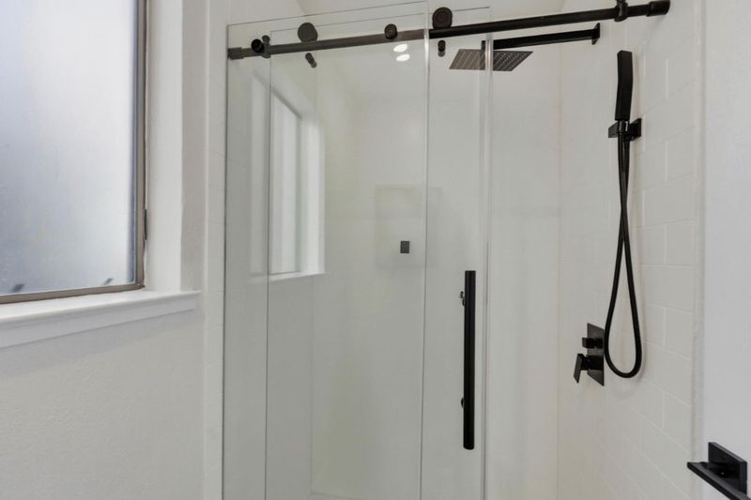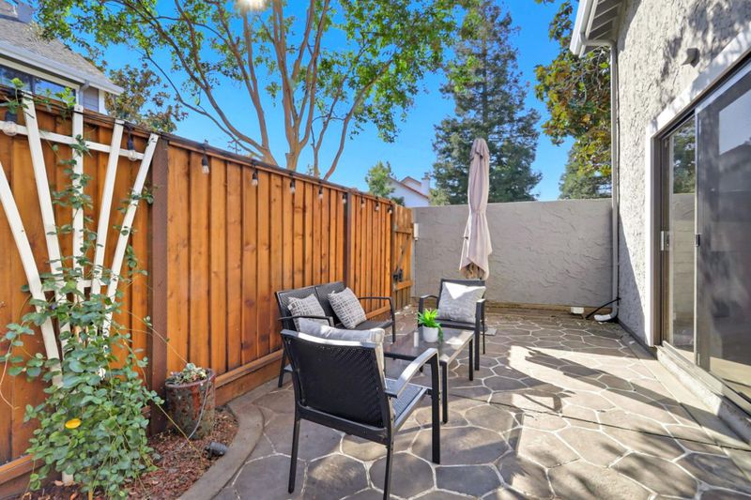
$1,438,000
1,990
SQ FT
$723
SQ/FT
1162 Capri Drive
@ W Hacienda - 15 - Campbell, Campbell
- 3 Bed
- 3 (2/1) Bath
- 2 Park
- 1,990 sqft
- CAMPBELL
-

This 1,990 sq ft end-unit townhome blends style, comfort, and a prime Campbell location. The updated kitchen shines with two-tone cabinetry, stainless appliances including a see-through refrigerator, gas range, and custom lighting. Open living and dining areas feature crown molding, wall sconces, and an electric fireplace, perfect for cozy evenings. Bathrooms are fully remodeled, with new carpet and hardwood floors for a fresh, move-in-ready feel. Major updates include a new furnace, A/C condenser, and EV charger. A bright third-floor loft with vaulted ceiling inspires creativity - perfect as an office, gym, or studio. The private backyard is an inviting retreat with attractive paving, soothing fountain, succulent garden, new fence, and string lighting- ideal for gatherings. Smart-home automation handles lights, power, window coverings, and garden watering. A rare chance to enjoy a turnkey home designed for modern living.
- Days on Market
- 28 days
- Current Status
- Contingent
- Sold Price
- Original Price
- $1,438,000
- List Price
- $1,438,000
- On Market Date
- Oct 8, 2025
- Contract Date
- Nov 5, 2025
- Close Date
- Nov 25, 2025
- Property Type
- Townhouse
- Area
- 15 - Campbell
- Zip Code
- 95008
- MLS ID
- ML82024171
- APN
- 406-38-010
- Year Built
- 1981
- Stories in Building
- 3
- Possession
- Unavailable
- COE
- Nov 25, 2025
- Data Source
- MLSL
- Origin MLS System
- MLSListings, Inc.
Capri Elementary School
Charter K-5 Elementary
Students: 589 Distance: 0.3mi
Village
Charter K-5 Elementary
Students: 263 Distance: 0.4mi
Springbridge International School
Private PK-6 Coed
Students: 204 Distance: 0.5mi
Springbridge International School
Private K-1
Students: 23 Distance: 0.5mi
Canyon Heights Academy
Private PK-8 Elementary, Religious, Nonprofit
Students: 270 Distance: 0.5mi
Veritas Christian Academy
Private K-12 Combined Elementary And Secondary, Religious, Nonprofit
Students: NA Distance: 0.7mi
- Bed
- 3
- Bath
- 3 (2/1)
- Parking
- 2
- Attached Garage, Common Parking Area
- SQ FT
- 1,990
- SQ FT Source
- Unavailable
- Cooling
- Central AC
- Dining Room
- Formal Dining Room
- Disclosures
- NHDS Report
- Family Room
- Separate Family Room
- Foundation
- Crawl Space
- Fire Place
- Living Room
- Heating
- Central Forced Air - Gas, Electric
- * Fee
- $540
- Name
- Property Pro
- *Fee includes
- Common Area Electricity and Management Fee
MLS and other Information regarding properties for sale as shown in Theo have been obtained from various sources such as sellers, public records, agents and other third parties. This information may relate to the condition of the property, permitted or unpermitted uses, zoning, square footage, lot size/acreage or other matters affecting value or desirability. Unless otherwise indicated in writing, neither brokers, agents nor Theo have verified, or will verify, such information. If any such information is important to buyer in determining whether to buy, the price to pay or intended use of the property, buyer is urged to conduct their own investigation with qualified professionals, satisfy themselves with respect to that information, and to rely solely on the results of that investigation.
School data provided by GreatSchools. School service boundaries are intended to be used as reference only. To verify enrollment eligibility for a property, contact the school directly.
