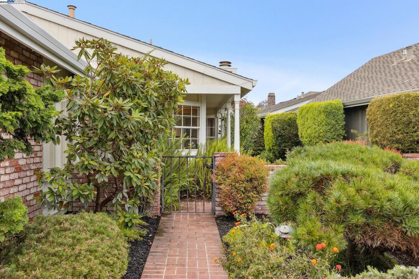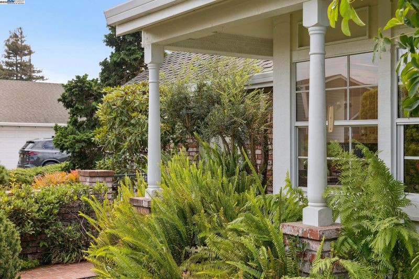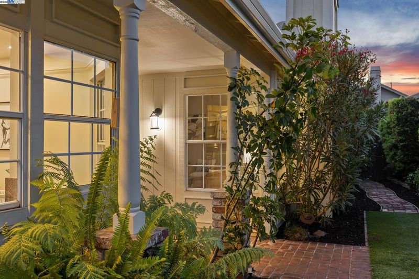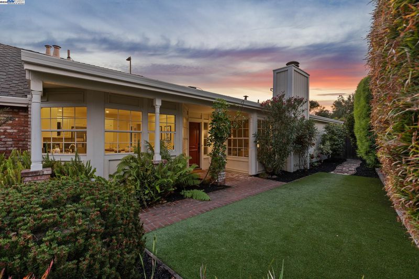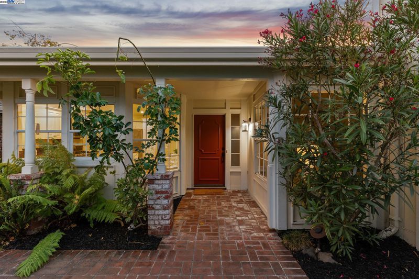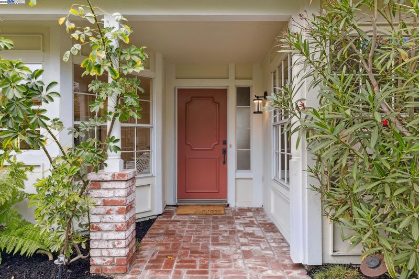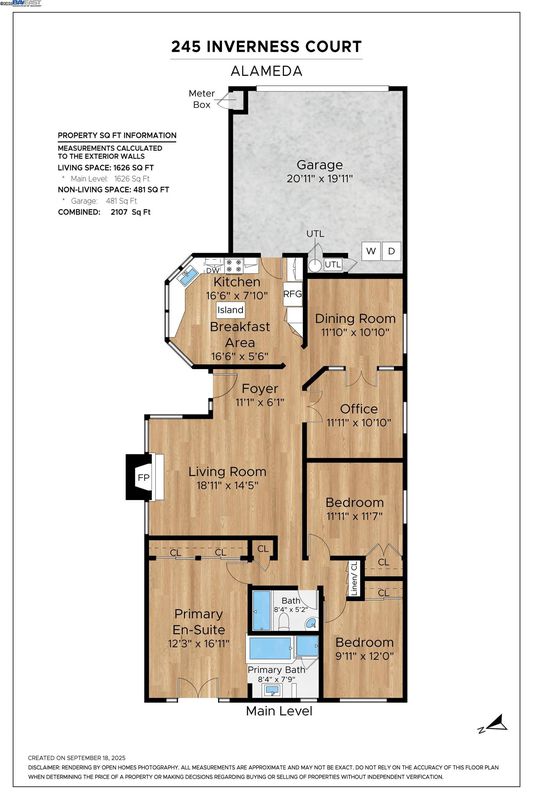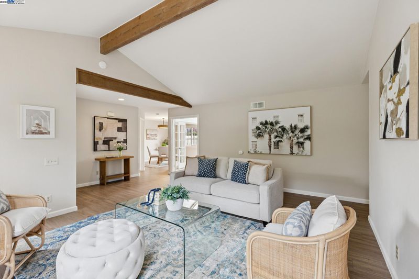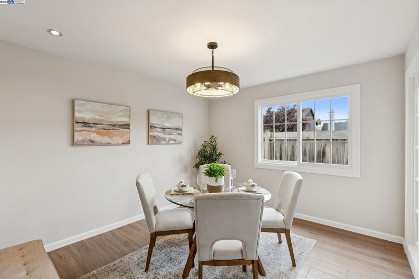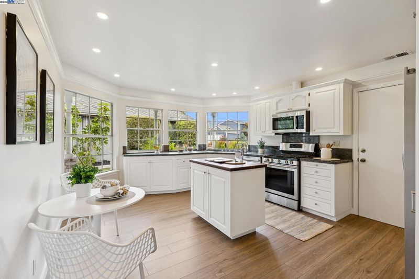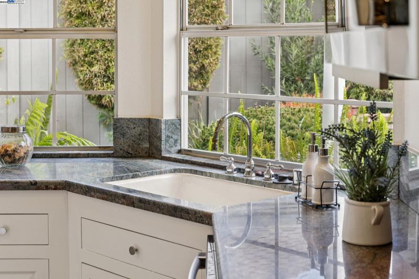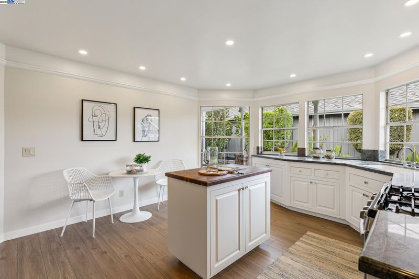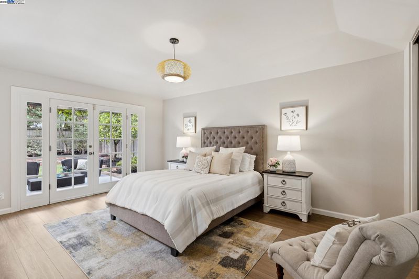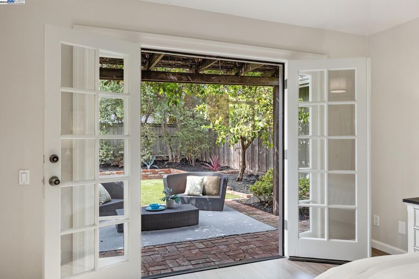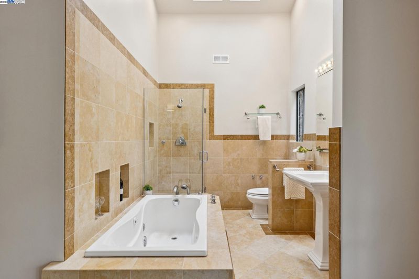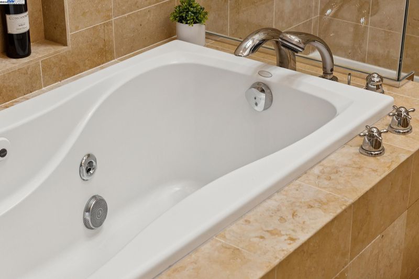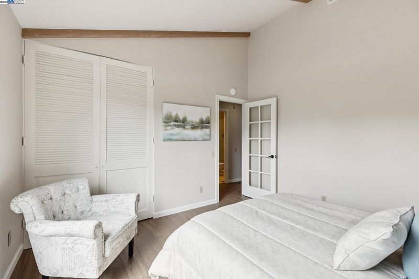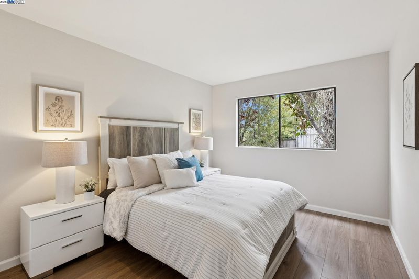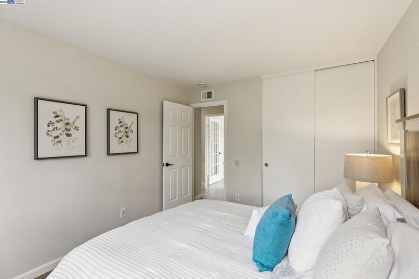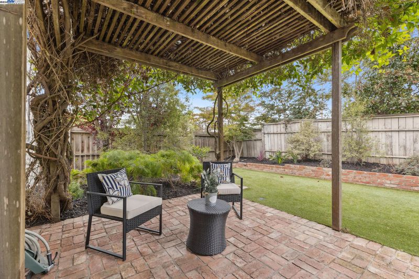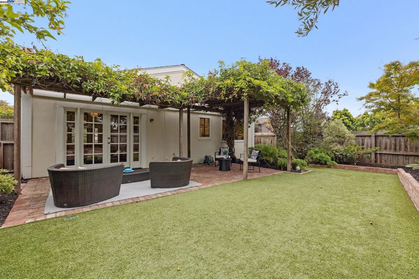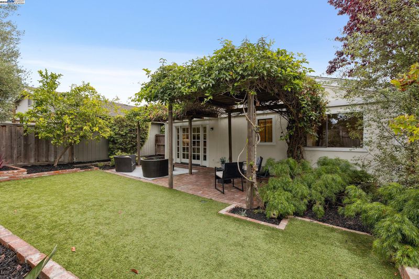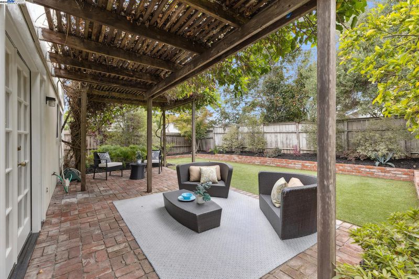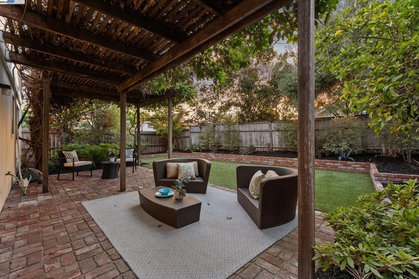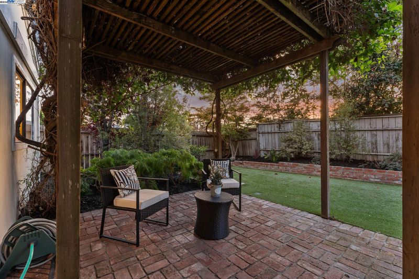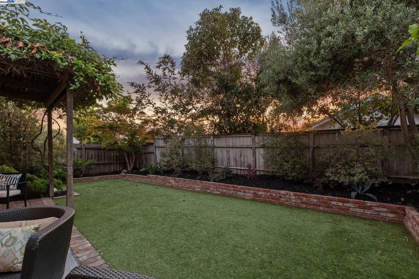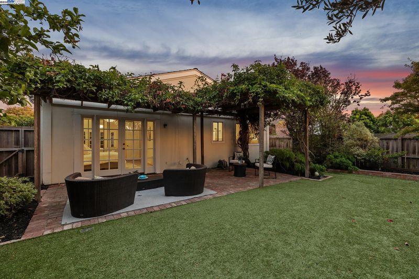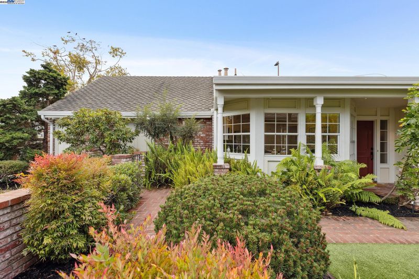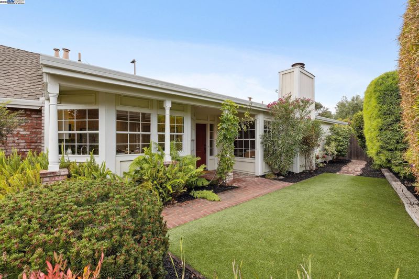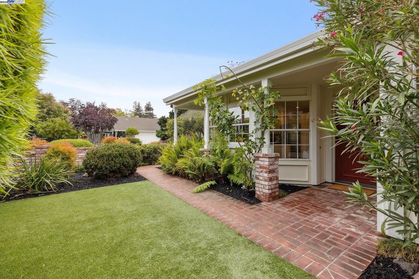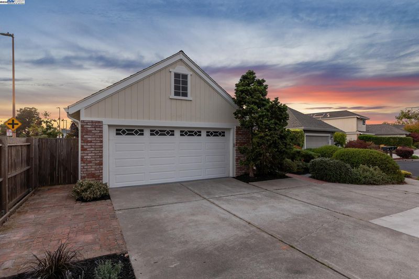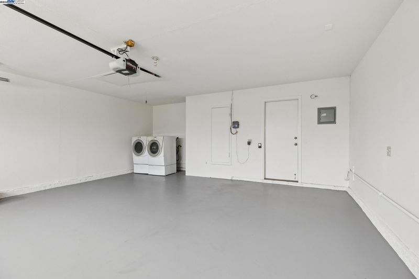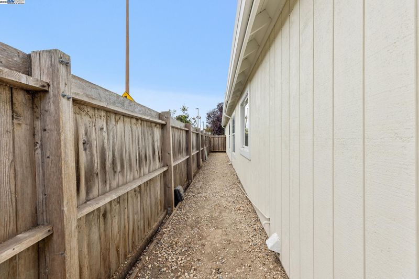
$1,125,000
1,631
SQ FT
$690
SQ/FT
245 Inverness Ct
@ Sheffield - Harbor Bay, Alameda
- 3 Bed
- 2 Bath
- 2 Park
- 1,631 sqft
- Alameda
-

-
Sat Sep 20, 2:00 pm - 4:00 pm
Wonderful single level, 3 bed 2 bath, Harbor Bay home
-
Sun Sep 21, 2:00 pm - 4:00 pm
Wonderful single level, 3 bed 2 bath, Harbor Bay home
-
Sun Sep 28, 2:00 pm - 4:00 pm
Wonderful single level, 3 bed 2 bath, Harbor Bay home
Come enjoy a perfect blend of comfort and style from the meandering brick pathway to the peaceful backyard setting. With 1,631 sq ft of living space, the residence is designed for both relaxation and versatility. The entry flows into a large living room with a fireplace framed by windows with lovely views of the garden greenery. A flexible space boasting vaulted ceilings with skylight, accessible from the living and dining rooms, defined by interior French doors allows the natural light to flow into the surrounding rooms creating an airy, open feel throughout. When you’re ready to unwind, head to the rear of the house and enjoy the primary suite with raised ceilings, jet tub and French doors leading to the back patio where you can enjoy your evening wine or morning coffee amongst a peaceful garden setting. Conveniently located close to the Harbor Bay Ferry, Freeway, and Oakland International Airport, this home offers both tranquility and easy access to local amenities. Perfect for those seeking a blend of suburban charm and city convenience. Whether you’re ready for additional space as your life expands or looking to downsize to the easy living of a single level home, 245 Inverness Court is the perfect fit.
- Current Status
- New
- Original Price
- $1,125,000
- List Price
- $1,125,000
- On Market Date
- Sep 20, 2025
- Property Type
- Detached
- D/N/S
- Harbor Bay
- Zip Code
- 94502
- MLS ID
- 41112236
- APN
- 741321143
- Year Built
- 1979
- Stories in Building
- 1
- Possession
- Close Of Escrow
- Data Source
- MAXEBRDI
- Origin MLS System
- BAY EAST
Bay Farm
Public K-8 Elementary, Coed
Students: 610 Distance: 0.4mi
Bay Farm
Public K-8 Elementary
Students: 583 Distance: 0.4mi
Peter Pan Academy
Private K-2 Elementary, Coed
Students: 19 Distance: 0.4mi
Amelia Earhart Elementary School
Public K-5 Elementary
Students: 585 Distance: 0.5mi
Amelia Earhart Elementary School
Public K-5 Elementary
Students: 651 Distance: 0.5mi
Frank Otis Elementary School
Public K-5 Elementary
Students: 640 Distance: 0.9mi
- Bed
- 3
- Bath
- 2
- Parking
- 2
- Attached, Garage Door Opener
- SQ FT
- 1,631
- SQ FT Source
- Public Records
- Lot SQ FT
- 5,395.0
- Lot Acres
- 0.12 Acres
- Pool Info
- None
- Kitchen
- Dishwasher, Gas Range, Microwave, Refrigerator, Dryer, Washer, Counter - Solid Surface, Gas Range/Cooktop
- Cooling
- None
- Disclosures
- Rent Control
- Entry Level
- Exterior Details
- Back Yard, Sprinklers Automatic, Sprinklers Front
- Flooring
- Tile, Engineered Wood
- Foundation
- Fire Place
- Gas Starter, Living Room, Wood Burning
- Heating
- Forced Air
- Laundry
- In Garage
- Main Level
- 3 Bedrooms, 2 Baths, Primary Bedrm Suite - 1, Laundry Facility, No Steps to Entry, Main Entry
- Possession
- Close Of Escrow
- Architectural Style
- Contemporary
- Non-Master Bathroom Includes
- Shower Over Tub, Tile
- Construction Status
- Existing
- Additional Miscellaneous Features
- Back Yard, Sprinklers Automatic, Sprinklers Front
- Location
- Cul-De-Sac, Level, Back Yard, Landscaped, Sprinklers In Rear
- Roof
- Composition
- Water and Sewer
- Public
- Fee
- $239
MLS and other Information regarding properties for sale as shown in Theo have been obtained from various sources such as sellers, public records, agents and other third parties. This information may relate to the condition of the property, permitted or unpermitted uses, zoning, square footage, lot size/acreage or other matters affecting value or desirability. Unless otherwise indicated in writing, neither brokers, agents nor Theo have verified, or will verify, such information. If any such information is important to buyer in determining whether to buy, the price to pay or intended use of the property, buyer is urged to conduct their own investigation with qualified professionals, satisfy themselves with respect to that information, and to rely solely on the results of that investigation.
School data provided by GreatSchools. School service boundaries are intended to be used as reference only. To verify enrollment eligibility for a property, contact the school directly.
