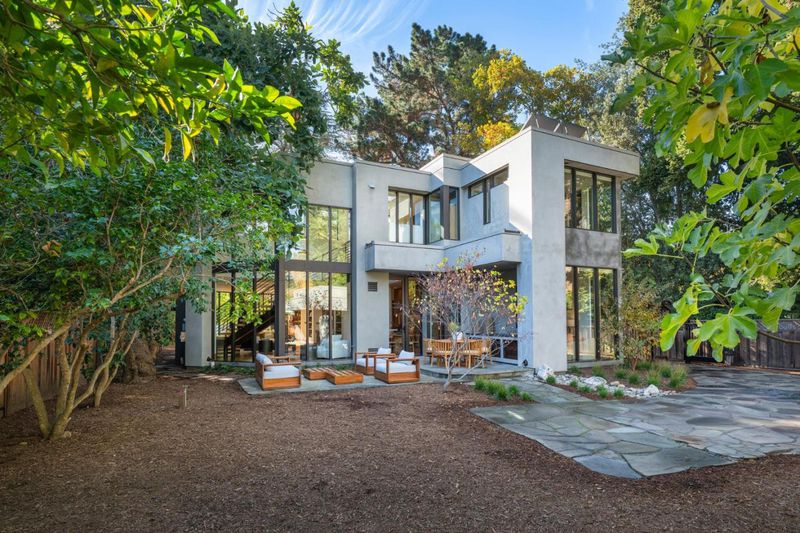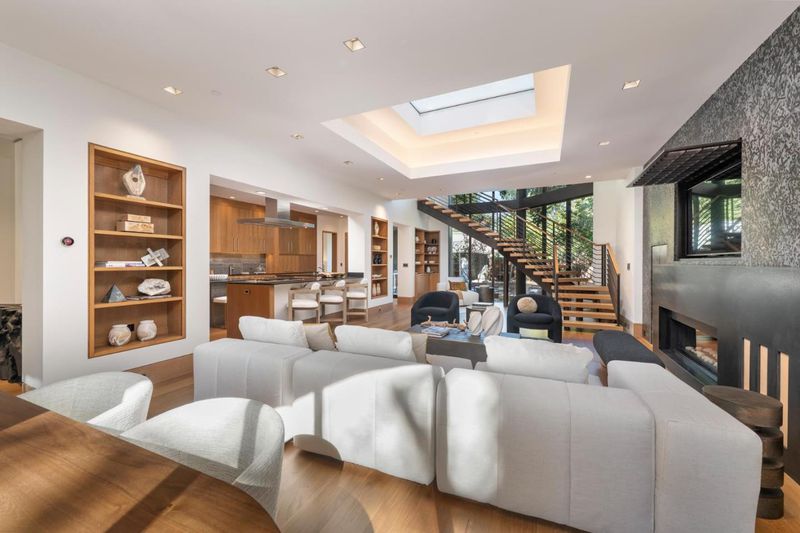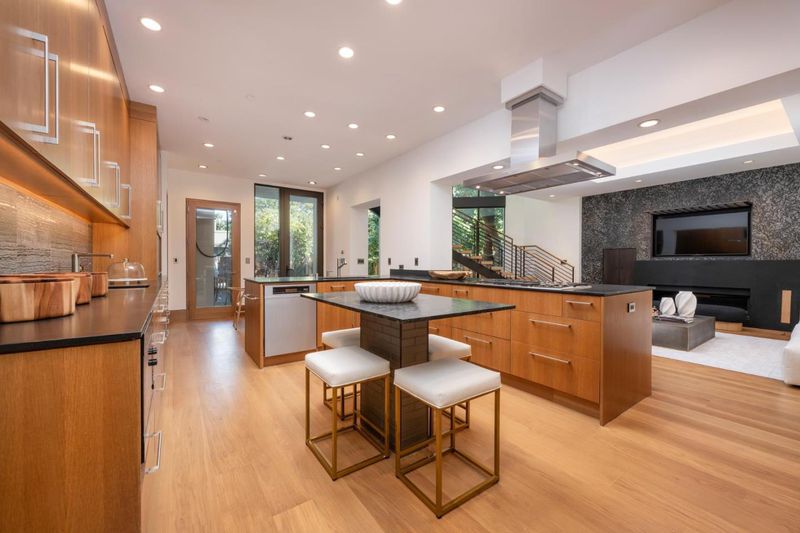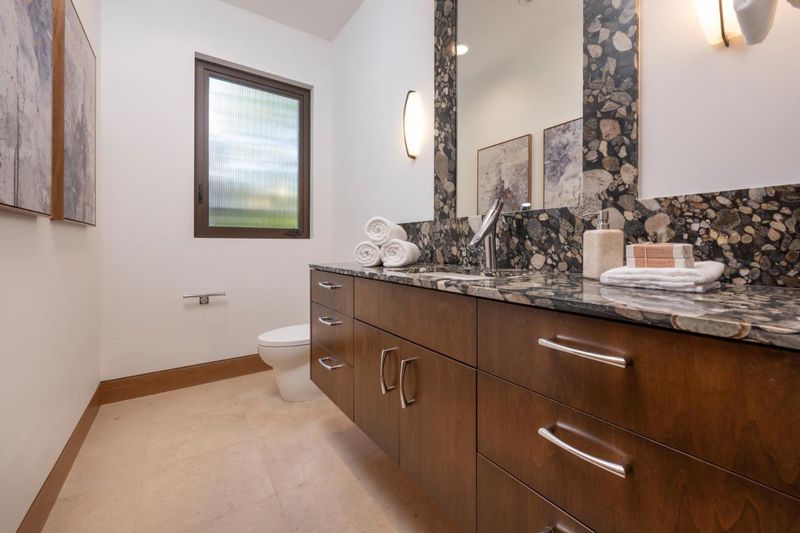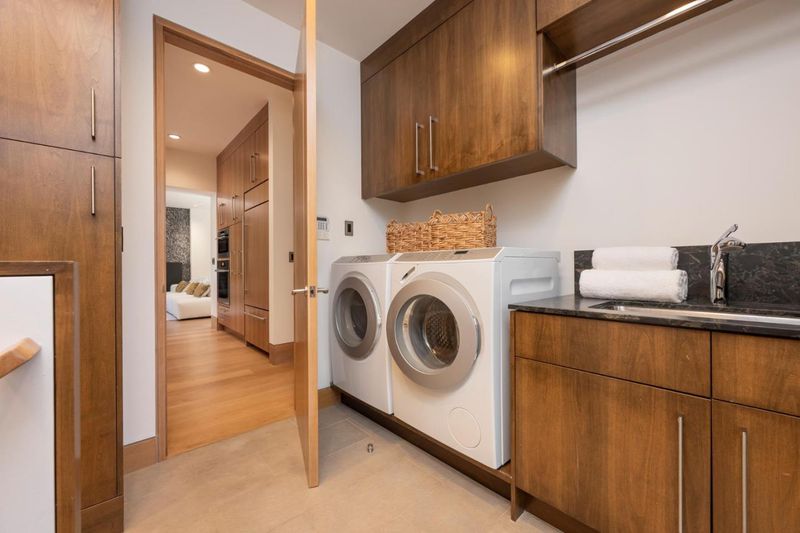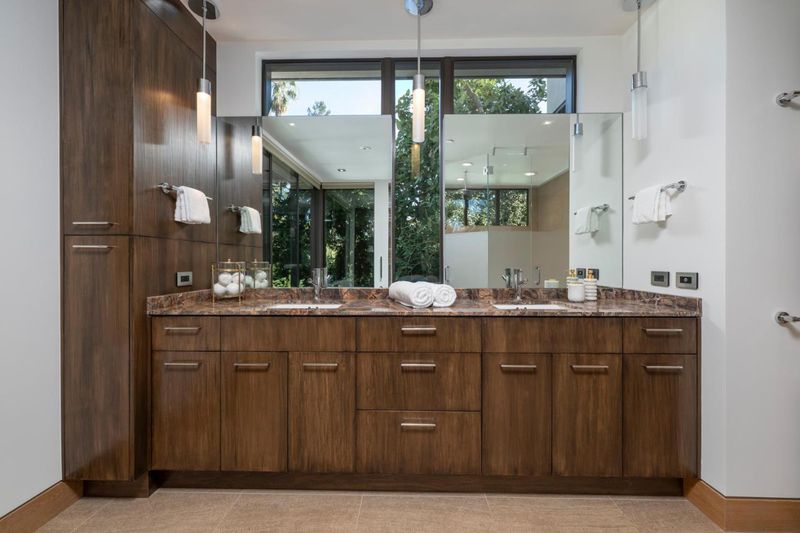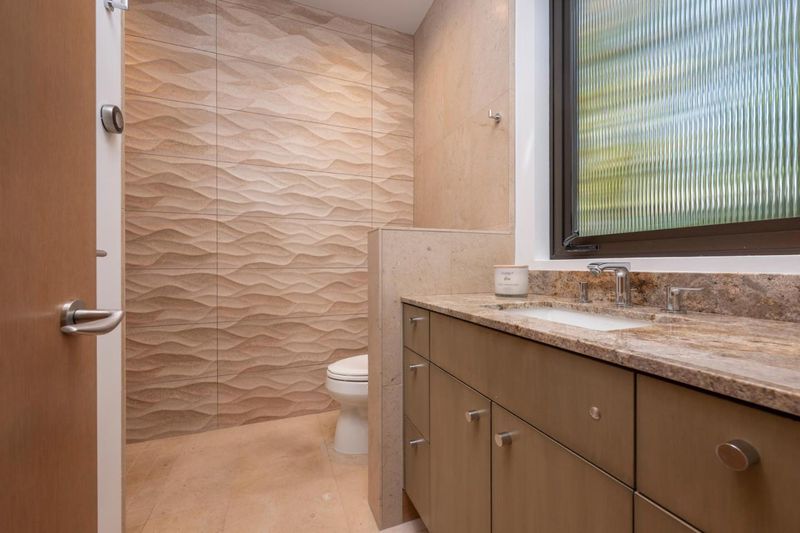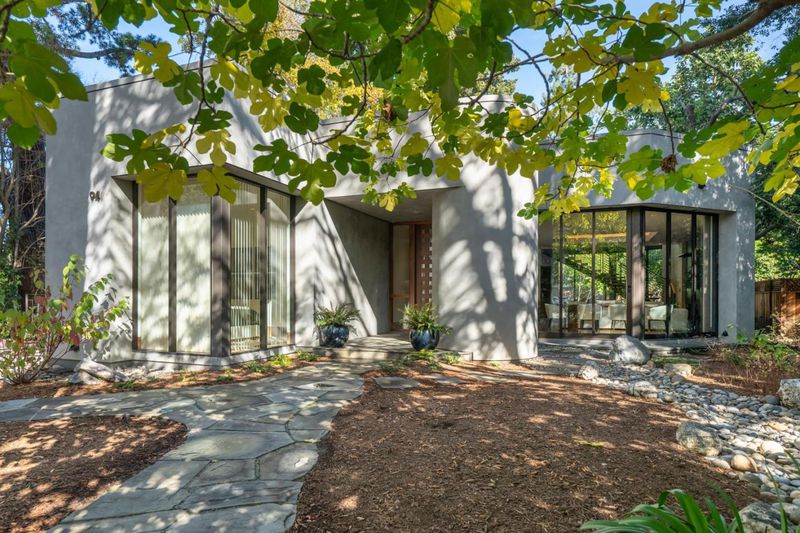
$6,750,000
4,023
SQ FT
$1,678
SQ/FT
94 YALE Road
@ Creek - 304 - Allied Arts / Downtown, Menlo Park
- 4 Bed
- 6 (4/2) Bath
- 6 Park
- 4,023 sqft
- MENLO PARK
-

This exceptional CUSTOM contemporary nestled on an expansive lot in desirable Allied Arts blends incredible style & comfort with unmatched quality and unique amenities such as a "living roof" and a rooftop top deck. Spacious rooms, high ceilings and 10' Fleetwood windows & doors provide natural light and set the dramatic tone for this sophisticated and distinctive home. * 4 BD/4 BA + 2 half bathrooms include a private upper-level Primary Suite with luxurious bathroom, kitchenette, and sliding doors opening to the rooftop deck. All 4 bedroom suites feature large walk-in closets, custom cabinetry & built-ins, natural stone and European fixtures. *Basement/ Lower Level features a large Family Room/Rec Room with its own exterior entrance and can be used as separate living quarters. Huge Bonus Room, Office, Extra Storage. Other features: Elevator * Radiant Heat * EV Charger* Select Oak Hardwood Floors*Custom Cabinetry, Built-ins, customized closets*. Beautiful lot with mature trees and lots of potential *Excellent location in Allied Arts, close to Stanford, downtown Menlo Park & downtown Palo Alto* Outstanding Menlo Park School District- Oak Knoll, Hillview, Menlo Atherton High.
- Days on Market
- 3 days
- Current Status
- Active
- Original Price
- $6,750,000
- List Price
- $6,750,000
- On Market Date
- Nov 14, 2025
- Property Type
- Single Family Home
- Area
- 304 - Allied Arts / Downtown
- Zip Code
- 94025
- MLS ID
- ML82027343
- APN
- 071-423-160
- Year Built
- 2014
- Stories in Building
- 3
- Possession
- COE + 3-5 Days
- Data Source
- MLSL
- Origin MLS System
- MLSListings, Inc.
Sand Hill School at Children's Health Council
Private K-4, 6-8 Coed
Students: NA Distance: 0.3mi
Esther B. Clark School
Private 2-10 Combined Elementary And Secondary, Nonprofit
Students: 82 Distance: 0.3mi
Packard Children's Hospital/Stanford
Public K-12 Alternative
Students: 23 Distance: 0.4mi
Lydian Academy
Private 7-12
Students: 44 Distance: 0.6mi
St. Raymond School
Private PK-8 Elementary, Religious, Coed
Students: 300 Distance: 0.8mi
Stanford Online High School
Private 7-12 Nonprofit
Students: 650 Distance: 0.9mi
- Bed
- 4
- Bath
- 6 (4/2)
- Double Sinks, Full on Ground Floor, Half on Ground Floor, Marble, Primary - Stall Shower(s), Shower over Tub - 1, Solid Surface, Stall Shower - 2+, Stone, Tub in Primary Bedroom
- Parking
- 6
- Detached Garage, Electric Car Hookup
- SQ FT
- 4,023
- SQ FT Source
- Unavailable
- Lot SQ FT
- 9,750.0
- Lot Acres
- 0.223829 Acres
- Pool Info
- None
- Kitchen
- Cooktop - Gas, Countertop - Stone, Dishwasher, Exhaust Fan, Island, Oven - Built-In, Pantry, Refrigerator
- Cooling
- Whole House / Attic Fan
- Dining Room
- Dining Area in Living Room
- Disclosures
- NHDS Report
- Family Room
- Separate Family Room
- Flooring
- Hardwood
- Foundation
- Concrete Perimeter
- Fire Place
- Gas Burning
- Heating
- Radiant
- Laundry
- Electricity Hookup (220V), Gas Hookup, In Utility Room, Washer / Dryer
- Views
- Neighborhood
- Possession
- COE + 3-5 Days
- Architectural Style
- Contemporary
- Fee
- Unavailable
MLS and other Information regarding properties for sale as shown in Theo have been obtained from various sources such as sellers, public records, agents and other third parties. This information may relate to the condition of the property, permitted or unpermitted uses, zoning, square footage, lot size/acreage or other matters affecting value or desirability. Unless otherwise indicated in writing, neither brokers, agents nor Theo have verified, or will verify, such information. If any such information is important to buyer in determining whether to buy, the price to pay or intended use of the property, buyer is urged to conduct their own investigation with qualified professionals, satisfy themselves with respect to that information, and to rely solely on the results of that investigation.
School data provided by GreatSchools. School service boundaries are intended to be used as reference only. To verify enrollment eligibility for a property, contact the school directly.
