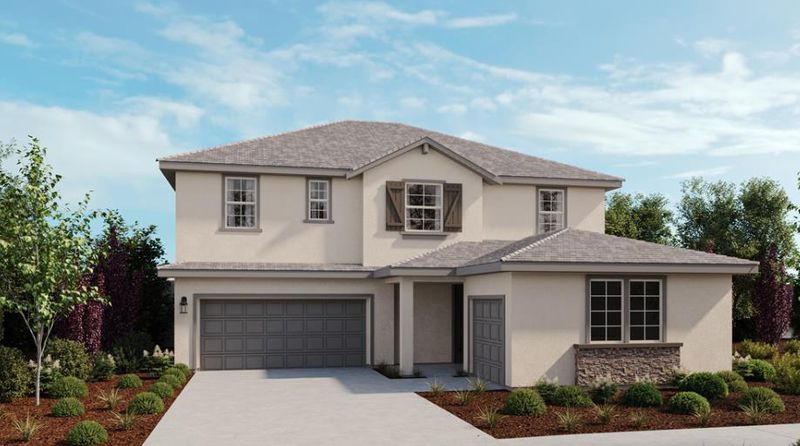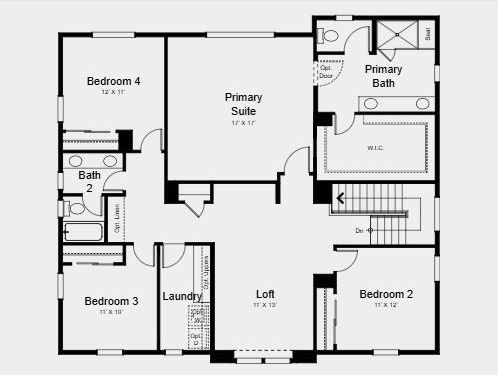
$1,125,080
3,063
SQ FT
$367
SQ/FT
1350 North Orcheta Court
@ Calabria - Mountain House
- 5 Bed
- 4 (3/1) Bath
- 3 Park
- 3,063 sqft
- MOUNTAIN HOUSE
-

What's Special: 1st Floor Guest Suite | 3-Car Garage | 5th Bedroom | Close to Trails. New Construction - December Completion! Built by Taylor Morrison, America's Most Trusted Homebuilder. Welcome to the Laurel at 1350 North Orcheta Court in Silverleaf at Lakeshore! Step into the spacious and stylish home, where an inviting front porch leads to a private bedroom suite with a full bathroom and walk-in closet. The heart of the home features an open-concept layout with a bright great room that flows into a welcoming dining area and a kitchen with a central island, perfect for hosting and everyday living. Upstairs, you'll find three bedrooms, a shared full bathroom and a convenient laundry room that keeps chores simple. The serene primary suite offers a peaceful retreat with a dual sink vanity, roomy shower and generous walk-in closet. A cozy loft adds extra space to relax or entertain. Life feels lighter at Silverleaf at Lakeshore in Mountain House, CA, a vibrant new community within The Lakes master plan. Enjoy scenic walking trails, lush parks and a dog park for your four-legged friends. With top-rated schools, a planned Town Center, seasonal events and a proposed Valley Link Station, this is a place where you can truly thrive. MLS#ML82027590
- Days on Market
- 3 days
- Current Status
- Active
- Original Price
- $1,125,080
- List Price
- $1,125,080
- On Market Date
- Nov 14, 2025
- Property Type
- Single Family Home
- Area
- Zip Code
- 95391
- MLS ID
- ML82027590
- APN
- NA1350NOrchetaCourt
- Year Built
- 2025
- Stories in Building
- 2
- Possession
- COE
- Data Source
- MLSL
- Origin MLS System
- MLSListings, Inc.
Altamont Elementary School
Public K-8
Students: 700 Distance: 0.5mi
Hansen Elementary
Public K-8
Students: 651 Distance: 0.5mi
Wicklund Elementary School
Public K-8 Elementary
Students: 753 Distance: 0.5mi
Bethany Elementary School
Public K-8 Elementary
Students: 857 Distance: 0.5mi
Sebastian Questa Elementary School
Public K-8
Students: 843 Distance: 0.7mi
Mountain House Elementary School
Public K-8 Elementary
Students: 17 Distance: 1.9mi
- Bed
- 5
- Bath
- 4 (3/1)
- Double Sinks, Full on Ground Floor, Half on Ground Floor, Primary - Stall Shower(s), Showers over Tubs - 2+
- Parking
- 3
- Attached Garage
- SQ FT
- 3,063
- SQ FT Source
- Unavailable
- Lot SQ FT
- 6,047.0
- Lot Acres
- 0.13882 Acres
- Kitchen
- Cooktop - Gas, Countertop - Quartz, Dishwasher, Exhaust Fan, Garbage Disposal, Hookups - Ice Maker, Island with Sink, Microwave, Oven Range - Built-In, Pantry
- Cooling
- Central AC
- Dining Room
- Dining Area
- Disclosures
- Natural Hazard Disclosure
- Family Room
- Separate Family Room
- Flooring
- Laminate, Tile
- Foundation
- Concrete Slab
- Heating
- Central Forced Air
- Laundry
- Electricity Hookup (110V), Electricity Hookup (220V), Gas Hookup, Inside, Upper Floor
- Possession
- COE
- Architectural Style
- Craftsman
- Fee
- Unavailable
MLS and other Information regarding properties for sale as shown in Theo have been obtained from various sources such as sellers, public records, agents and other third parties. This information may relate to the condition of the property, permitted or unpermitted uses, zoning, square footage, lot size/acreage or other matters affecting value or desirability. Unless otherwise indicated in writing, neither brokers, agents nor Theo have verified, or will verify, such information. If any such information is important to buyer in determining whether to buy, the price to pay or intended use of the property, buyer is urged to conduct their own investigation with qualified professionals, satisfy themselves with respect to that information, and to rely solely on the results of that investigation.
School data provided by GreatSchools. School service boundaries are intended to be used as reference only. To verify enrollment eligibility for a property, contact the school directly.






