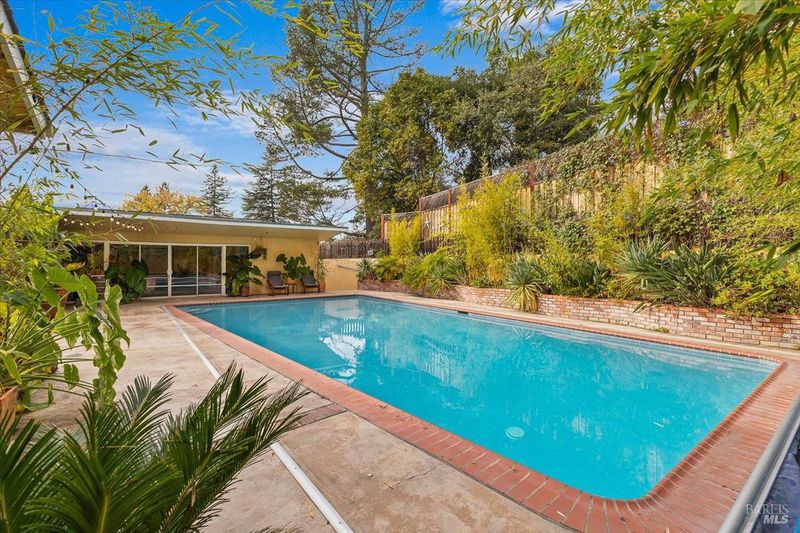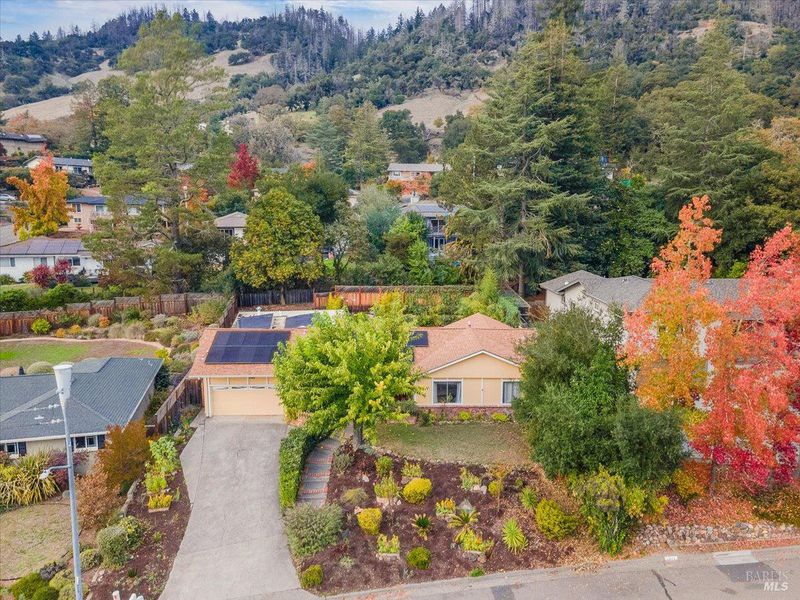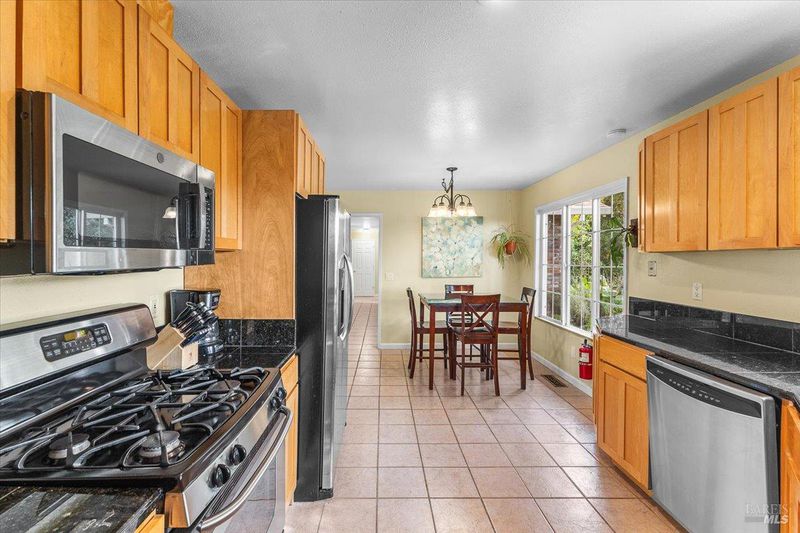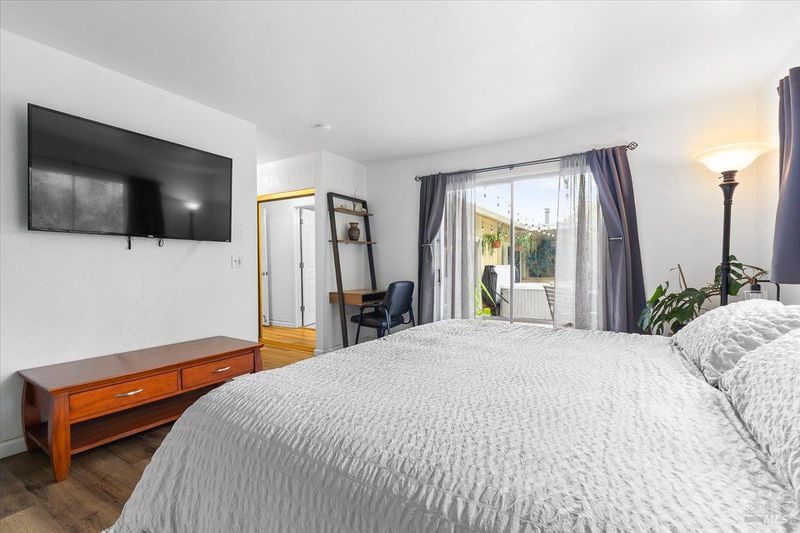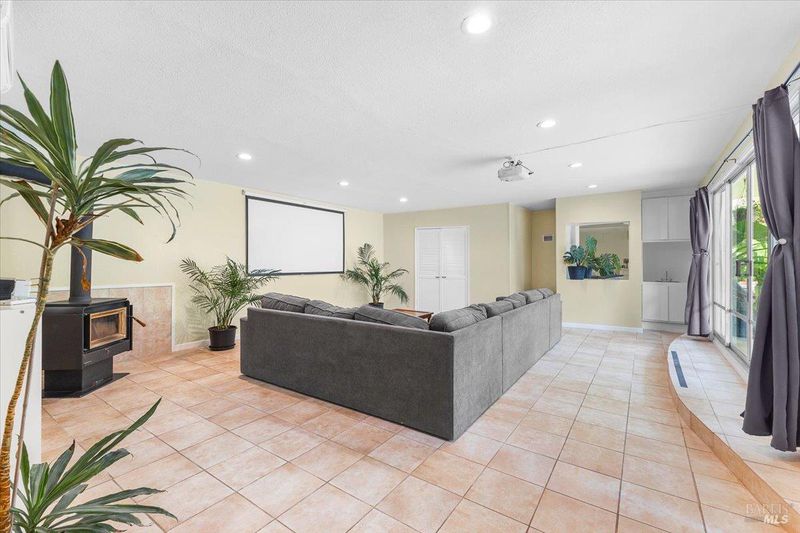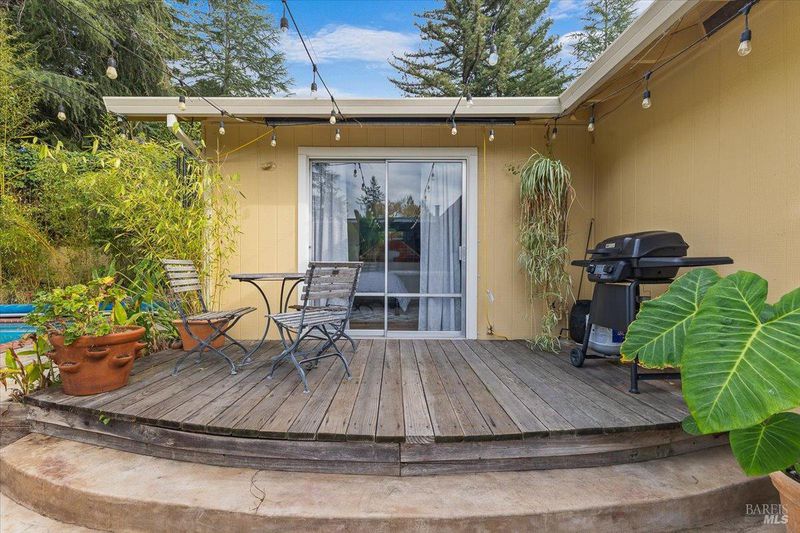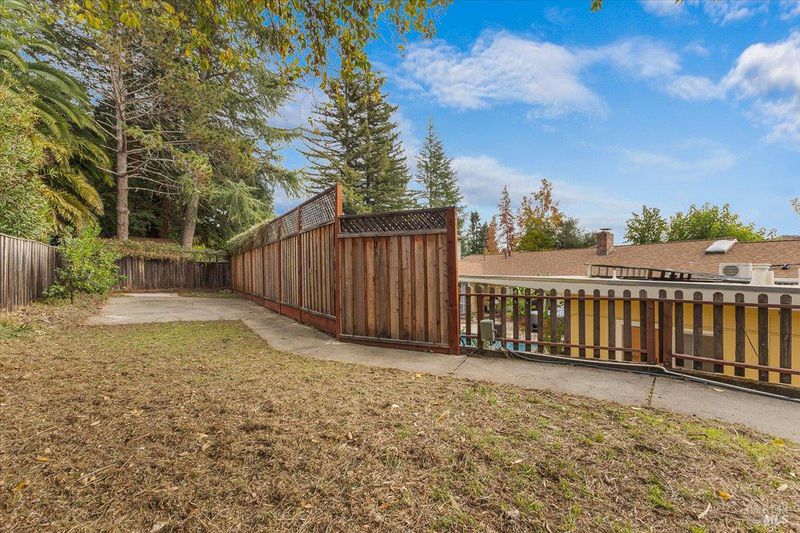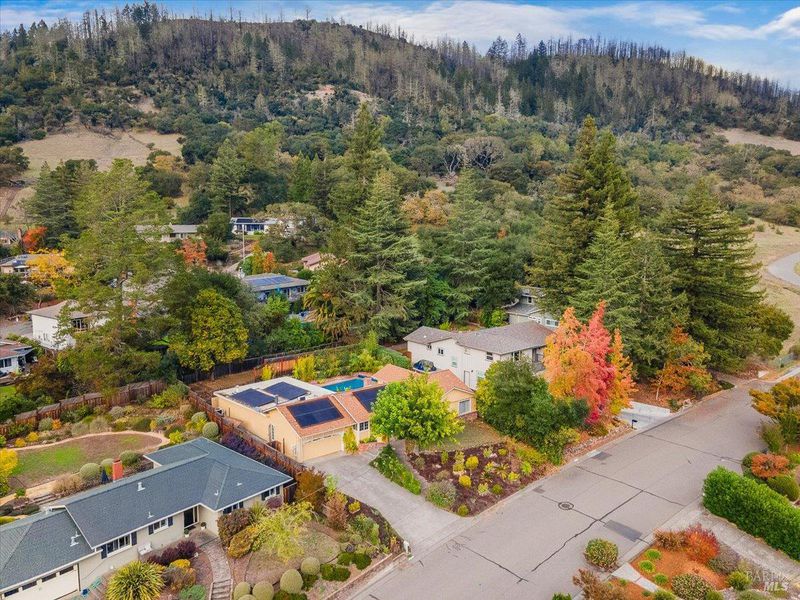
$989,000
2,450
SQ FT
$404
SQ/FT
5969 Yerba Buena Road
@ San Ramon - Santa Rosa-Northeast, Santa Rosa
- 3 Bed
- 3 Bath
- 6 Park
- 2,450 sqft
- Santa Rosa
-

Located in Northeast Santa Rosa's desirable St. Francis neighborhood, this single-story residence is a private retreat designed for effortless living and entertaining. The sprawling 2,450 sq. ft. floor plan connects generous living spaces to an incredible backyard sanctuary with a distinct Palm Springs feel. Enhanced by an extra privacy fence, this outdoor oasis features multiple patios for dining and/or lounging. The sparkling pool, complete with a new filter, is heated by both solar and a heat pump for year-round enjoyment. The backyard space also offers dedicated gardening areas and a versatile side yard, perfect for a bocce court, hobby space, or extra storage. Inside, the home provides a comfortable and functional layout with three spacious bedrooms and three full baths. Recent major upgrades provide true peace of mind, including a newer, high efficiency HVAC system and ducting to ensure comfort in every season. Enjoy the paid for solar system installed just a few years ago! Situated on a sprawling quarter acre lot, the property provides ample room to breathe. This home presents a unique opportunity, blending critical system updates with a fantastic canvas to personalize and make your own.
- Days on Market
- 5 days
- Current Status
- Active
- Original Price
- $989,000
- List Price
- $989,000
- On Market Date
- Nov 14, 2025
- Property Type
- Single Family Residence
- Area
- Santa Rosa-Northeast
- Zip Code
- 95409
- MLS ID
- 325097469
- APN
- 153-011-006-000
- Year Built
- 1966
- Stories in Building
- Unavailable
- Possession
- Close Of Escrow
- Data Source
- BAREIS
- Origin MLS System
Austin Creek Elementary School
Public K-6 Elementary
Students: 387 Distance: 0.6mi
Heidi Hall's New Song Isp
Private K-12
Students: NA Distance: 0.7mi
Sequoia Elementary School
Public K-6 Elementary
Students: 400 Distance: 1.0mi
Rincon Valley Charter School
Charter K-8 Middle
Students: 361 Distance: 1.0mi
Binkley Elementary Charter School
Charter K-6 Elementary
Students: 360 Distance: 1.5mi
Maria Carrillo High School
Public 9-12 Secondary
Students: 1462 Distance: 1.5mi
- Bed
- 3
- Bath
- 3
- Parking
- 6
- Attached, Garage Facing Front, Interior Access, Side-by-Side
- SQ FT
- 2,450
- SQ FT Source
- Assessor Agent-Fill
- Lot SQ FT
- 10,319.0
- Lot Acres
- 0.2369 Acres
- Pool Info
- Built-In, Electric Heat, Pool Cover, Pool Sweep, Solar Heat
- Kitchen
- Breakfast Area
- Cooling
- Ceiling Fan(s), Central
- Dining Room
- Formal Area, Formal Room, Space in Kitchen
- Exterior Details
- Dog Run, Uncovered Courtyard
- Family Room
- Other
- Living Room
- Great Room
- Flooring
- Concrete, Tile, Wood
- Fire Place
- Dining Room
- Heating
- Central
- Laundry
- Cabinets, Dryer Included, Inside Room, Washer Included
- Main Level
- Bedroom(s), Dining Room, Family Room, Full Bath(s), Garage, Kitchen, Primary Bedroom, Street Entrance
- Views
- Mountains
- Possession
- Close Of Escrow
- Architectural Style
- Traditional
- Fee
- $0
MLS and other Information regarding properties for sale as shown in Theo have been obtained from various sources such as sellers, public records, agents and other third parties. This information may relate to the condition of the property, permitted or unpermitted uses, zoning, square footage, lot size/acreage or other matters affecting value or desirability. Unless otherwise indicated in writing, neither brokers, agents nor Theo have verified, or will verify, such information. If any such information is important to buyer in determining whether to buy, the price to pay or intended use of the property, buyer is urged to conduct their own investigation with qualified professionals, satisfy themselves with respect to that information, and to rely solely on the results of that investigation.
School data provided by GreatSchools. School service boundaries are intended to be used as reference only. To verify enrollment eligibility for a property, contact the school directly.
