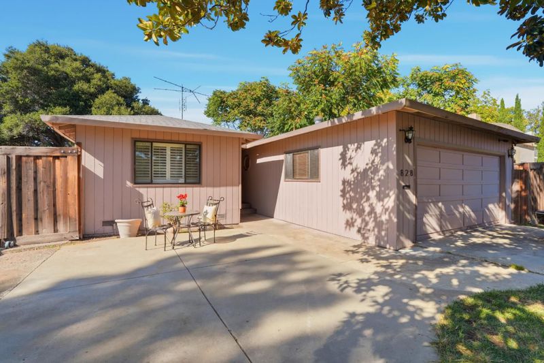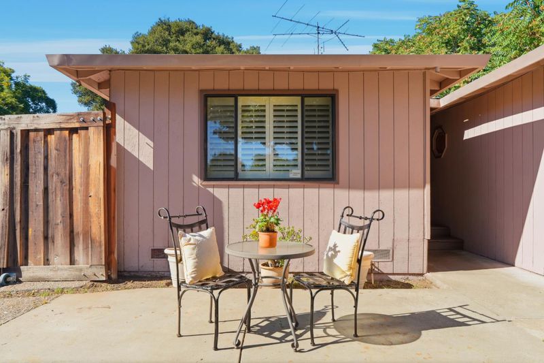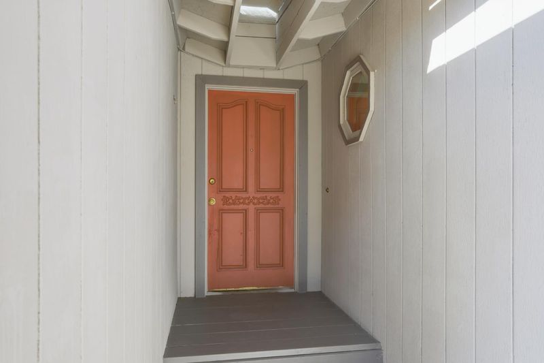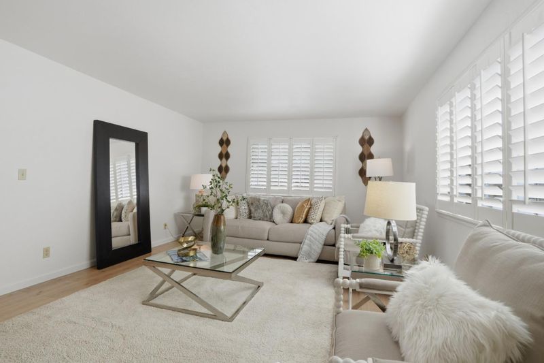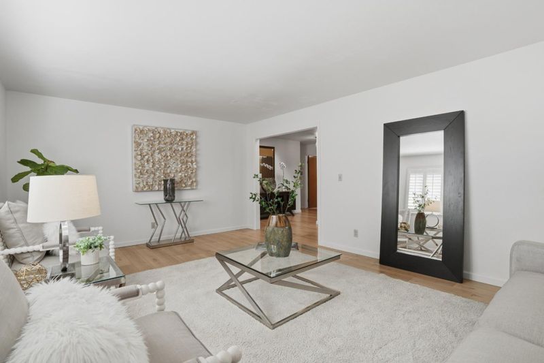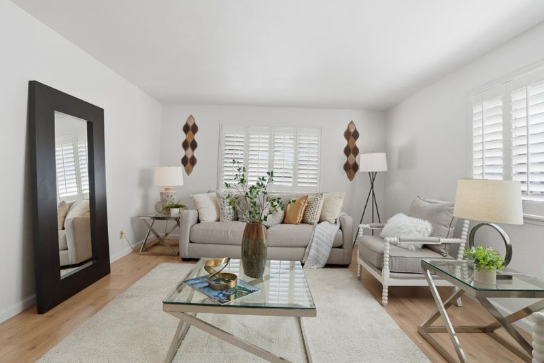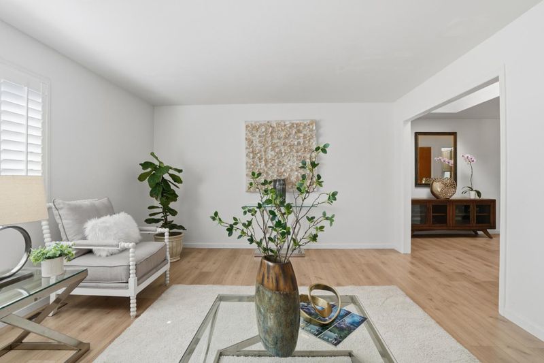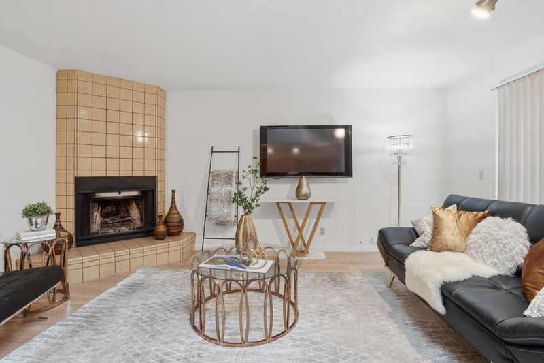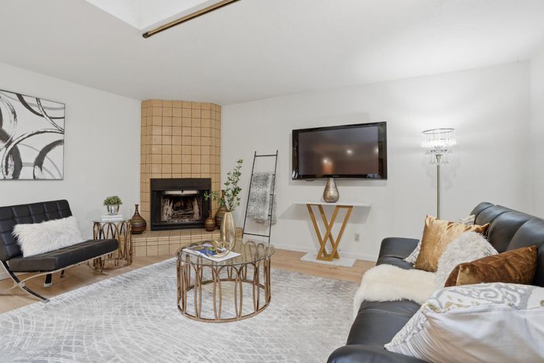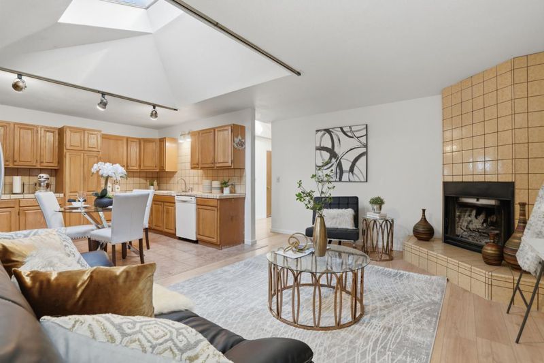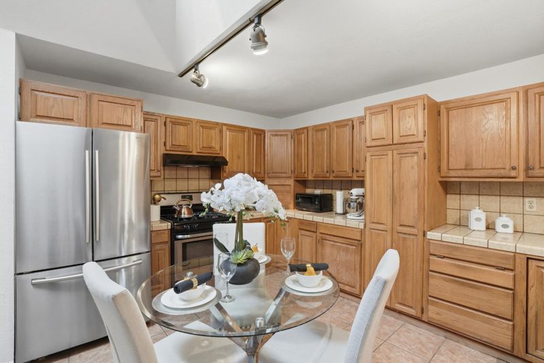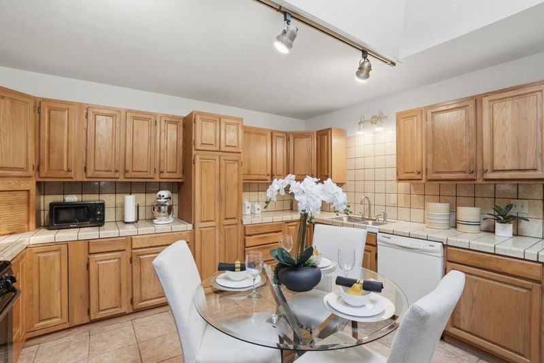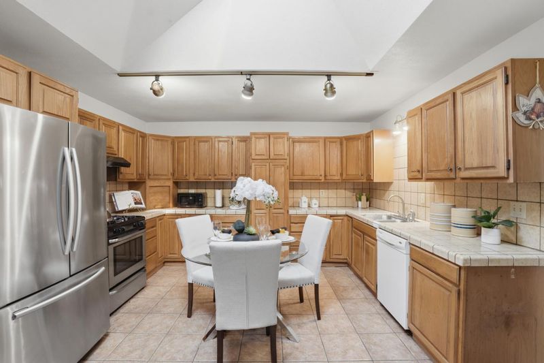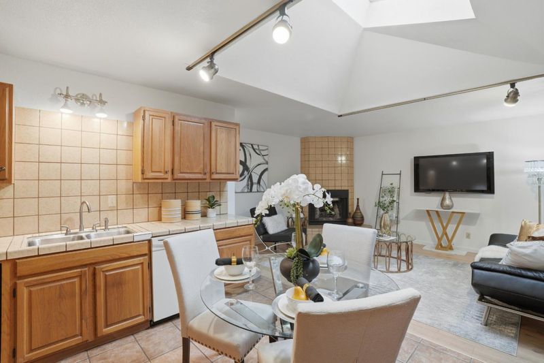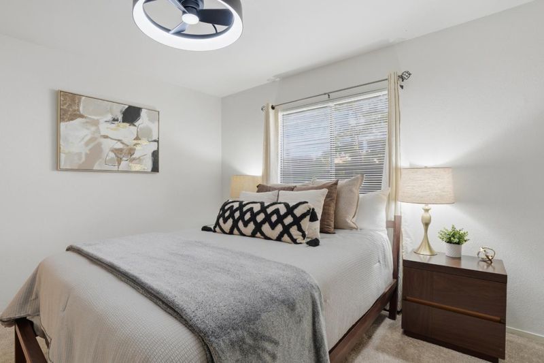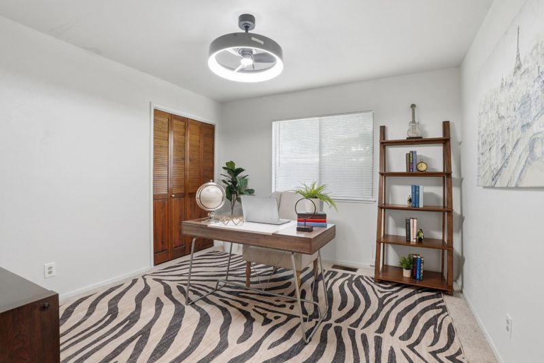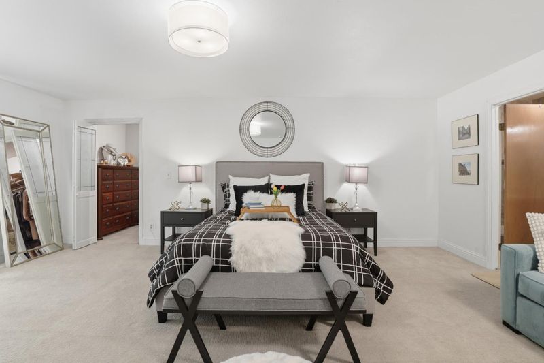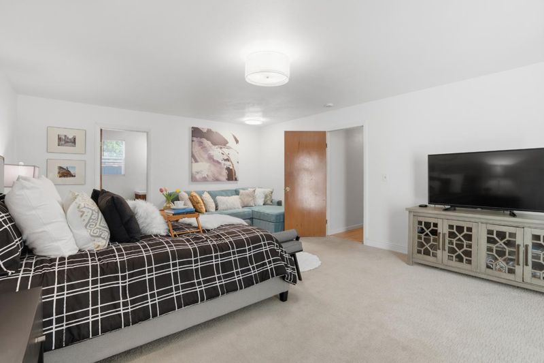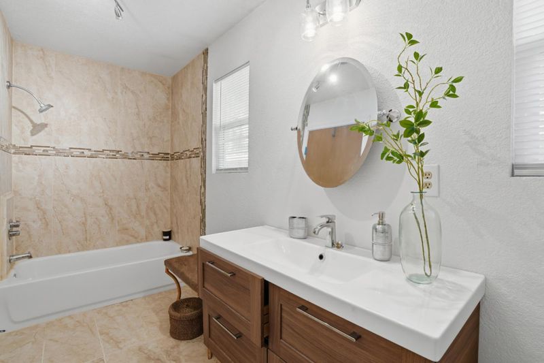
$1,235,000
1,700
SQ FT
$726
SQ/FT
828 Weeks Street
@ Clarke Ave - 322 - East of U.S. 101 East Palo Alto, East Palo Alto
- 3 Bed
- 2 Bath
- 2 Park
- 1,700 sqft
- EAST PALO ALTO
-

-
Sat Nov 22, 1:00 pm - 4:00 pm
-
Sun Nov 23, 1:00 pm - 4:00 pm
Tucked off the main road, this inviting home blends comfort, space, and modern convenience. Step inside to a sunlit living room with louvered shutters and rich honey-toned wood floors, offering flexibility for your favorite furniture setup. The adjoining family room features a charming fireplace and skylight that brighten the space year-round. The kitchen impresses with stainless steel appliances, generous counter space, and warm wood cabinetry, perfect for both casual meals and entertaining. Bedrooms are cozy with plush carpeting and ceiling fans, while the updated hall bath adds a modern touch. The spacious primary suite feels like a private retreat, complete with a stylish bathroom and a large walk-in closet. Convenient indoor laundry with built-in storage adds everyday ease. The paved front yard and detached garage make maintenance simple. Enjoy nearby Baylands Nature Preserve, Ravenswood Open Space, and easy access to Hwy 101, Stanford, Meta, and downtown Palo Altos dining and shops. A wonderful blend of value, location, and livability, ready for its next chapter.
- Days on Market
- 11 days
- Current Status
- Active
- Original Price
- $1,235,000
- List Price
- $1,235,000
- On Market Date
- Nov 10, 2025
- Property Type
- Single Family Home
- Area
- 322 - East of U.S. 101 East Palo Alto
- Zip Code
- 94303
- MLS ID
- ML82027225
- APN
- 063-253-240
- Year Built
- 1988
- Stories in Building
- 1
- Possession
- Unavailable
- Data Source
- MLSL
- Origin MLS System
- MLSListings, Inc.
Oxford Day Academy
Charter 9-12
Students: 98 Distance: 0.3mi
Lavengamalie Christian Academy & University
Private K-7 Religious, Coed
Students: NA Distance: 0.4mi
Eastside College Preparatory School
Private 6-12 Combined Elementary And Secondary, Coed
Students: 336 Distance: 0.5mi
Aspire East Palo Alto Charter
Charter K-12
Students: 648 Distance: 0.5mi
Brentwood Academy
Public K-5 Middle
Students: 386 Distance: 0.5mi
East Palo Alto Academy
Charter 9-12 Coed
Students: 364 Distance: 0.5mi
- Bed
- 3
- Bath
- 2
- Parking
- 2
- Attached Garage
- SQ FT
- 1,700
- SQ FT Source
- Unavailable
- Lot SQ FT
- 6,703.0
- Lot Acres
- 0.15388 Acres
- Kitchen
- Dishwasher, Hood Over Range, Microwave, Oven Range - Gas, Refrigerator
- Cooling
- None
- Dining Room
- Dining Area
- Disclosures
- Natural Hazard Disclosure
- Family Room
- Kitchen / Family Room Combo
- Foundation
- Concrete Perimeter
- Fire Place
- Living Room, Wood Burning
- Heating
- Forced Air, Gas
- Laundry
- Dryer, Washer
- Fee
- Unavailable
MLS and other Information regarding properties for sale as shown in Theo have been obtained from various sources such as sellers, public records, agents and other third parties. This information may relate to the condition of the property, permitted or unpermitted uses, zoning, square footage, lot size/acreage or other matters affecting value or desirability. Unless otherwise indicated in writing, neither brokers, agents nor Theo have verified, or will verify, such information. If any such information is important to buyer in determining whether to buy, the price to pay or intended use of the property, buyer is urged to conduct their own investigation with qualified professionals, satisfy themselves with respect to that information, and to rely solely on the results of that investigation.
School data provided by GreatSchools. School service boundaries are intended to be used as reference only. To verify enrollment eligibility for a property, contact the school directly.
