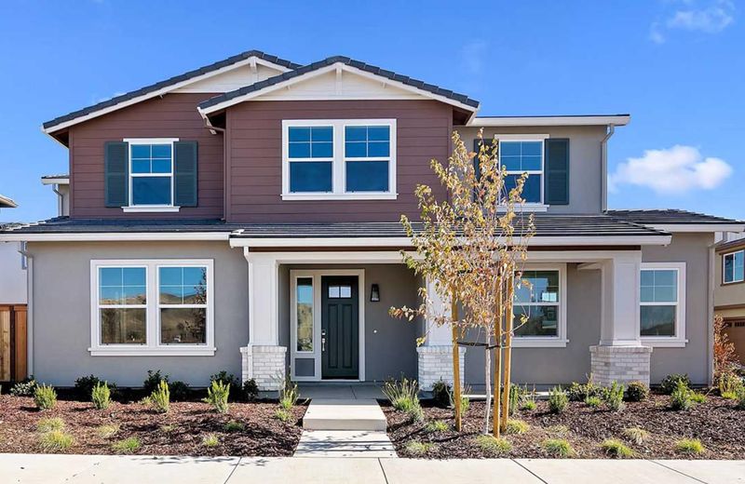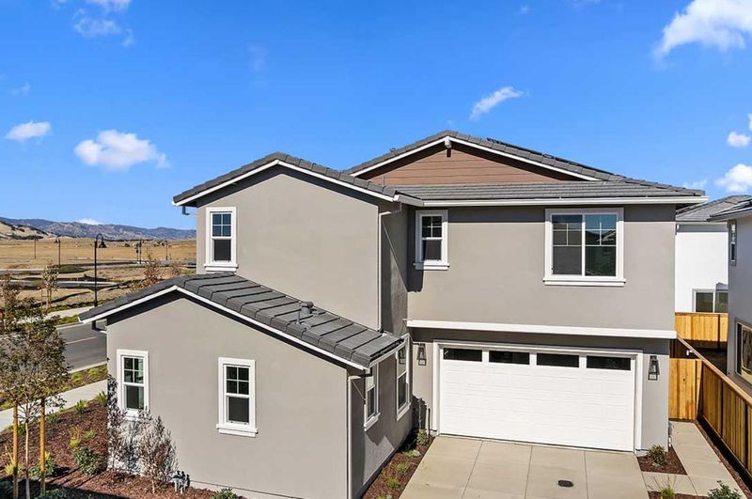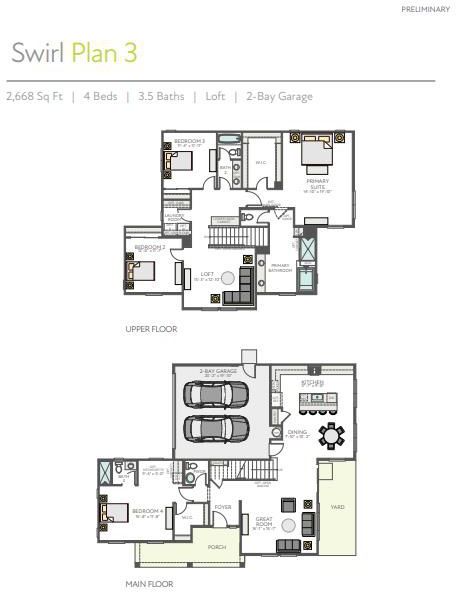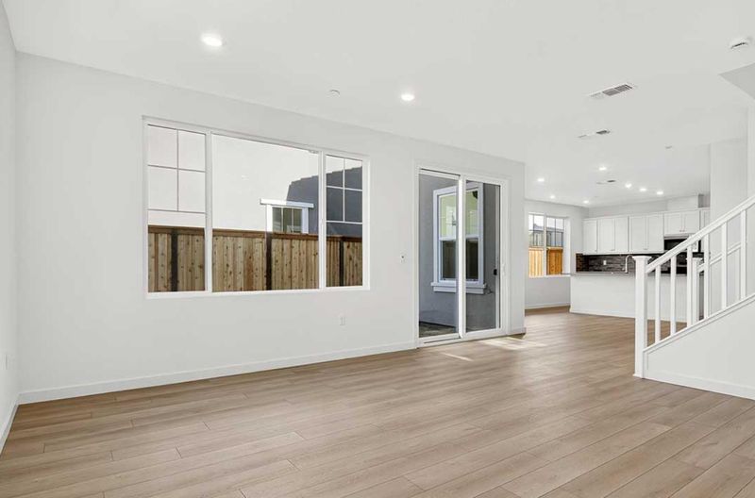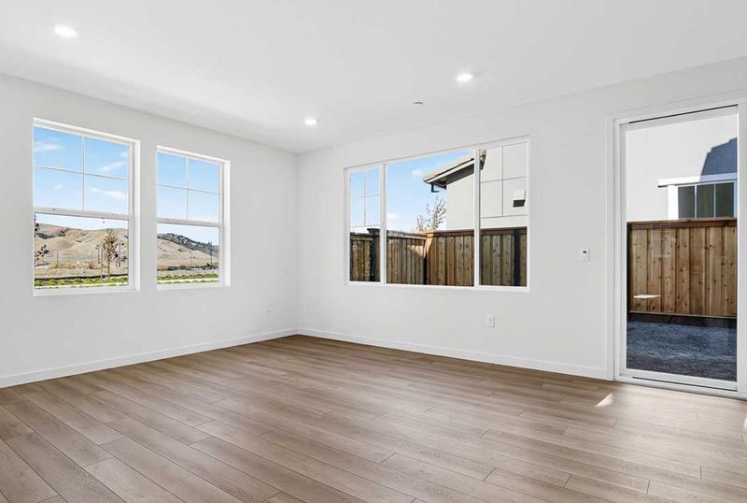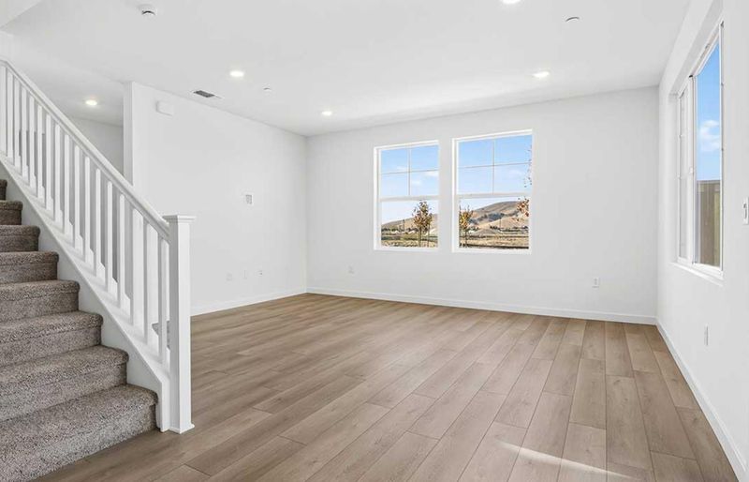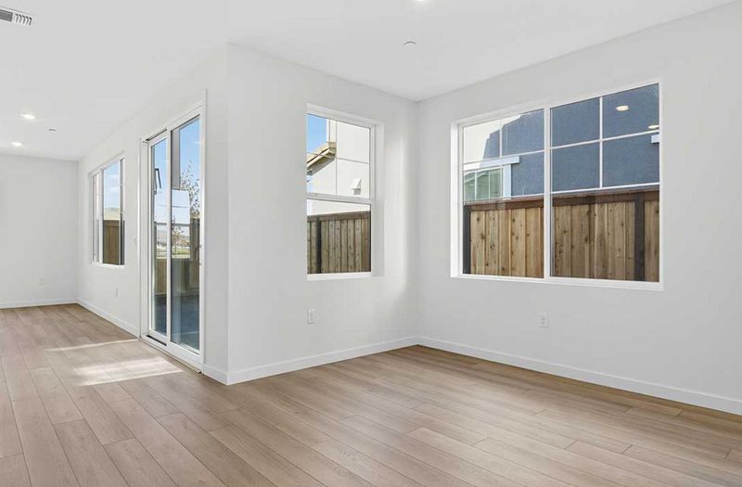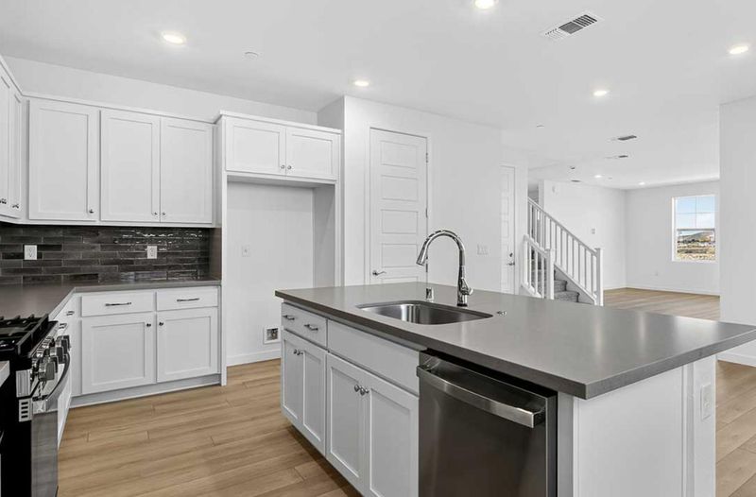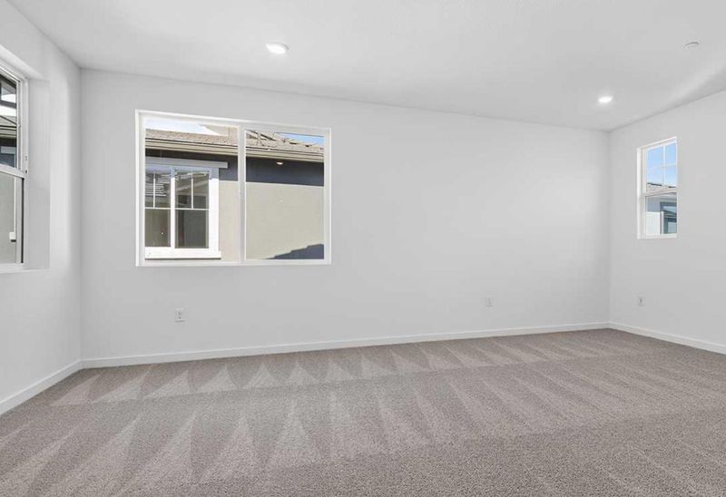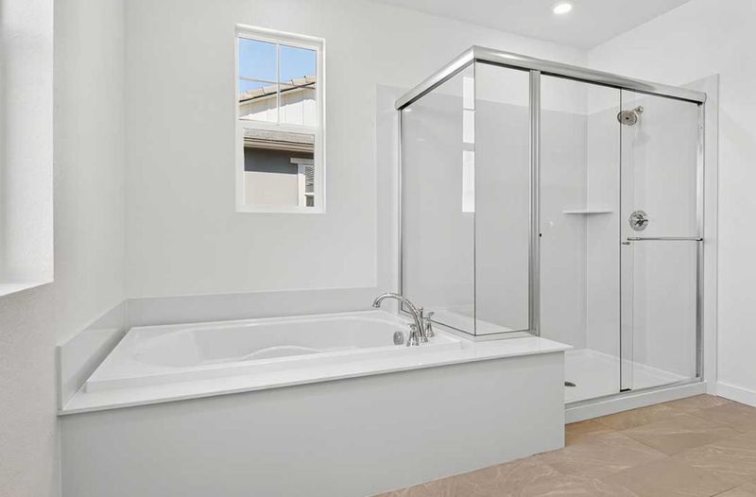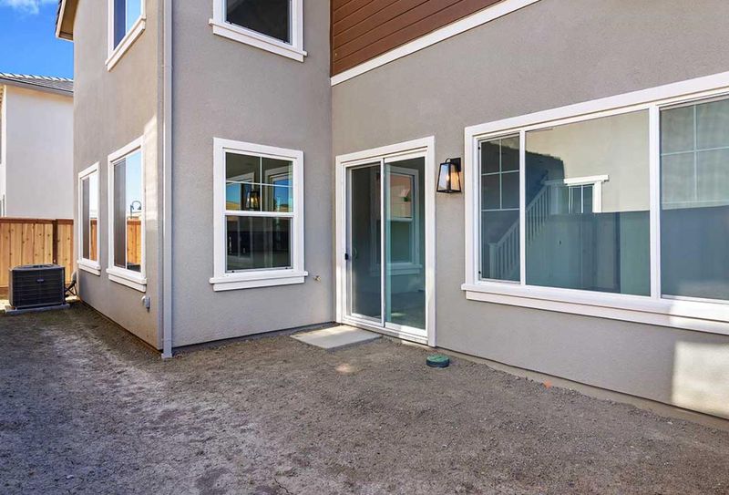
$749,900
2,668
SQ FT
$281
SQ/FT
5716 Lake Club Drive
@ Lake Trail - Fairfield
- 4 Bed
- 4 (3/1) Bath
- 2 Park
- 2,668 sqft
- FAIRFIELD
-

-
Sat Nov 22, 1:00 pm - 4:00 pm
NO lockbox on homesite. This is a new home community. Kindly check in at the new home gallery located at 2441 Cinnabar Drive, Fairfield, California 94533.
-
Sun Nov 23, 1:00 pm - 4:00 pm
NO lockbox on homesite. This is a new home community. Kindly check in at the new home gallery located at 2441 Cinnabar Drive, Fairfield, California 94533.
New Construction | Homesite 145 | Plan 3. Welcome to Swirl at One Lake, a Tri Pointe Homes community. This gorgeous home offers 2,668 sq. ft. of flexible living designed for today's active lifestyles. This two-story residence features 4 bedrooms and 3.5 baths, including a main-level guest suite for extended family or remote-work space. A bright, open-concept great room connects seamlessly to a gourmet kitchen with gas range, energy-efficient appliances, and an oversized island ideal for gatherings. Upstairs, the primary suite features a luxurious bath and large walk-in closet. With leased solar, dual-zone HVAC, and modern finishes throughout, this home blends efficiency and elegance. Enjoy access to One Lakes trails, lake-side parks, and community events all just minutes from Amtrak, Travis AFB, and I-80 for convenient Bay Area commuting.
- Days on Market
- 15 days
- Current Status
- Active
- Original Price
- $749,900
- List Price
- $749,900
- On Market Date
- Nov 7, 2025
- Property Type
- Single Family Home
- Area
- Zip Code
- 94533
- MLS ID
- ML82027005
- APN
- 166530540-A
- Year Built
- 2025
- Stories in Building
- 2
- Possession
- Unavailable
- Data Source
- MLSL
- Origin MLS System
- MLSListings, Inc.
Travis Community Day School
Public 7-12 Opportunity Community
Students: 16 Distance: 1.2mi
Travis Education Center
Public 9-12 Continuation
Students: 66 Distance: 1.2mi
Travis Independent Study School
Public K-12 Alternative
Students: 3 Distance: 1.2mi
Golden West Middle School
Public 7-8 Middle
Students: 846 Distance: 1.2mi
Center Elementary
Public K-6 Elementary
Students: 508 Distance: 1.3mi
Vanden High School
Public 9-12 Secondary
Students: 1730 Distance: 1.4mi
- Bed
- 4
- Bath
- 4 (3/1)
- Full on Ground Floor, Half on Ground Floor
- Parking
- 2
- Attached Garage, On Street
- SQ FT
- 2,668
- SQ FT Source
- Unavailable
- Lot SQ FT
- 4,380.0
- Lot Acres
- 0.100551 Acres
- Kitchen
- Island, Island with Sink, Pantry
- Cooling
- Central AC
- Dining Room
- Dining Area
- Disclosures
- NHDS Report
- Family Room
- Kitchen / Family Room Combo
- Foundation
- Concrete Slab
- Heating
- Central Forced Air - Gas
- Laundry
- Electricity Hookup (220V), Upper Floor
- * Fee
- $180
- Name
- One Lake Owners Association
- *Fee includes
- Maintenance - Common Area
MLS and other Information regarding properties for sale as shown in Theo have been obtained from various sources such as sellers, public records, agents and other third parties. This information may relate to the condition of the property, permitted or unpermitted uses, zoning, square footage, lot size/acreage or other matters affecting value or desirability. Unless otherwise indicated in writing, neither brokers, agents nor Theo have verified, or will verify, such information. If any such information is important to buyer in determining whether to buy, the price to pay or intended use of the property, buyer is urged to conduct their own investigation with qualified professionals, satisfy themselves with respect to that information, and to rely solely on the results of that investigation.
School data provided by GreatSchools. School service boundaries are intended to be used as reference only. To verify enrollment eligibility for a property, contact the school directly.
