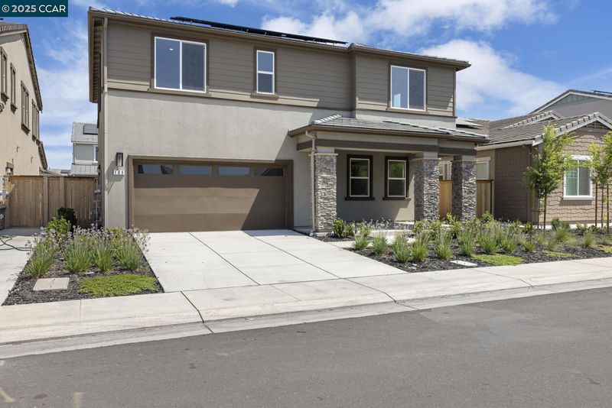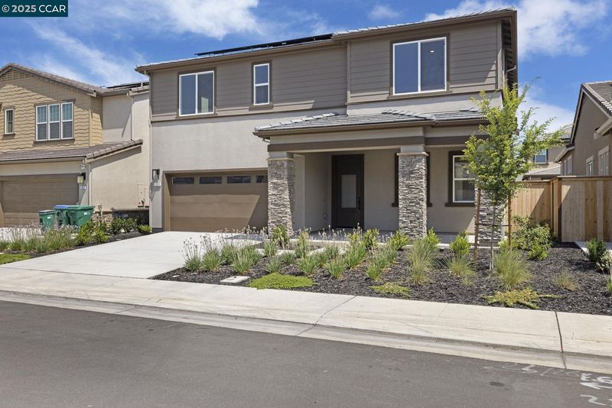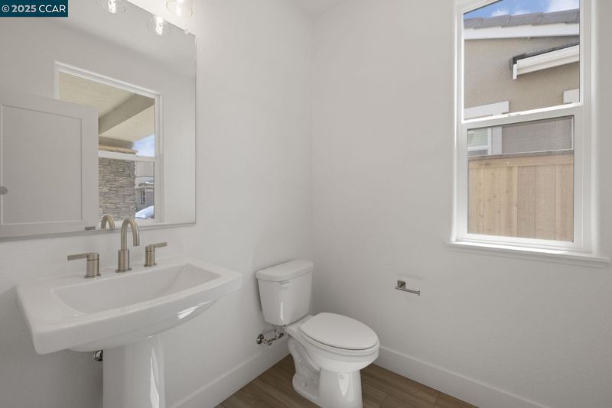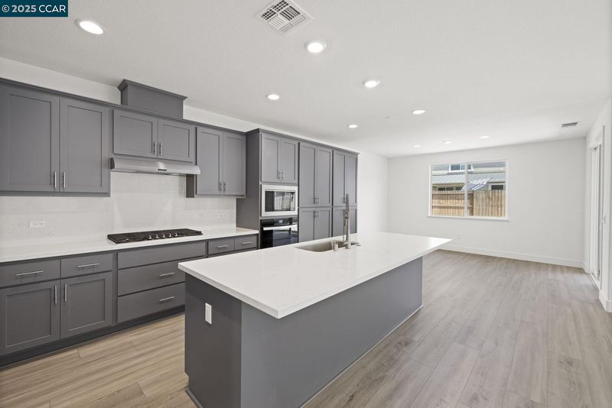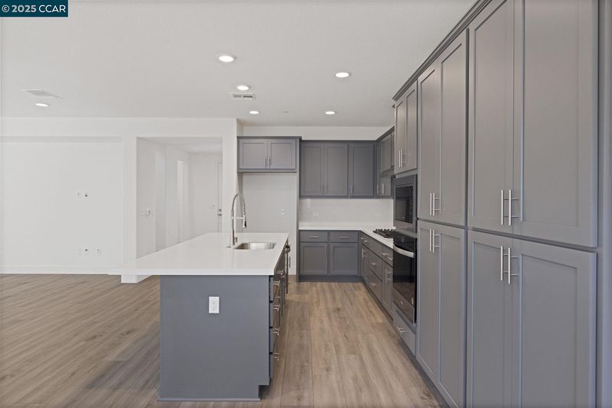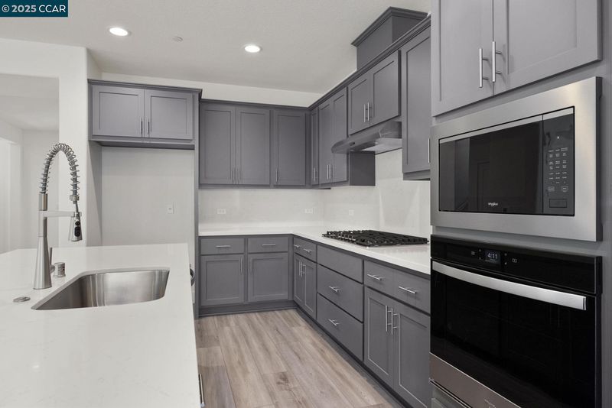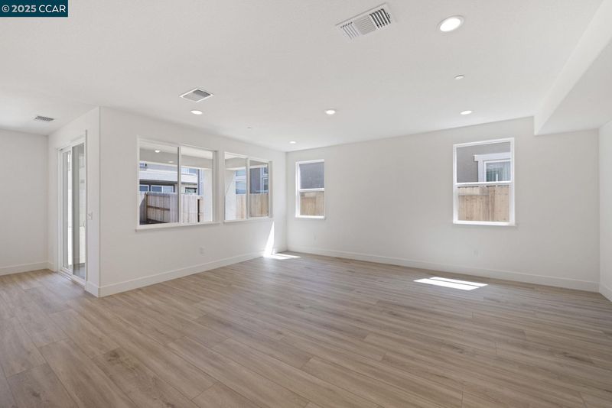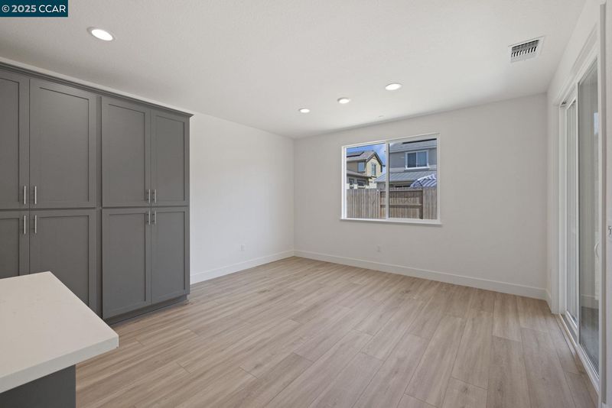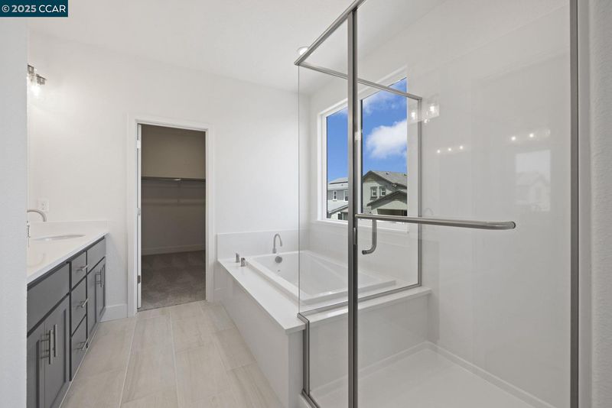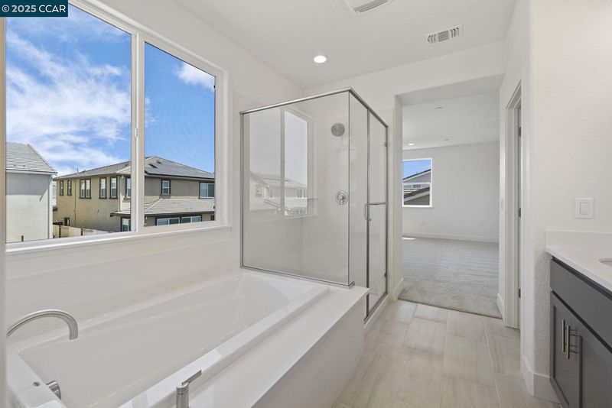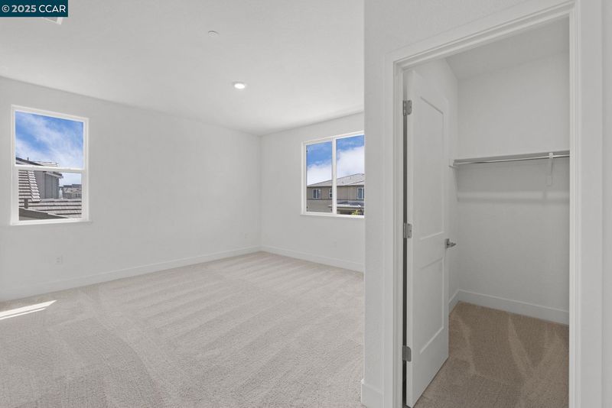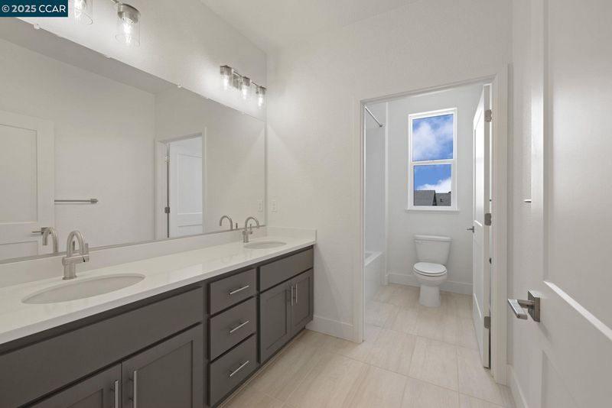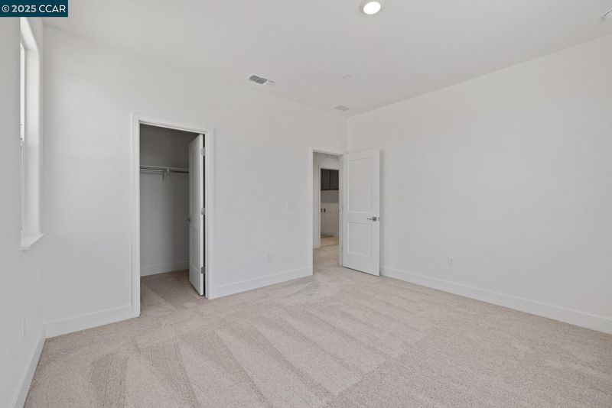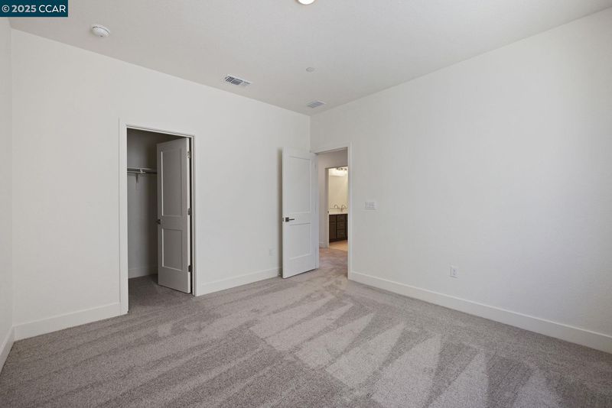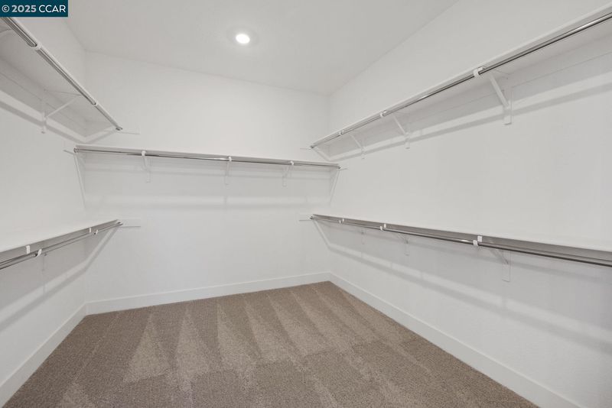 Price Increased
Price Increased
$642,789
2,536
SQ FT
$253
SQ/FT
109 Bodega Drive
@ S. Stockton St - Lodi
- 4 Bed
- 2.5 (2/1) Bath
- 3 Park
- 2,536 sqft
- Lodi
-

Move-In Ready Luxury at Lumina at Reynolds Ranch – Lot 25 by Signature Homes. Discover your new home by award-winning builder, Signature Homes, where style meets comfort in the heart of Lodi. This luxurious quick move-in home showcases over $38,000 in designer upgrades, offering refined living inside and out. Step inside to find elegant LVP flooring, a gourmet kitchen with navy grey-stained beech cabinetry, quartz countertops with a full backsplash, an upgraded stainless steel appliance package, and a spacious island perfect for gathering and entertaining. Your primary suite is a true retreat, featuring dual vanities, a large walk-in closet, and a soaking tub with a separate shower for the ultimate in relaxation. Enjoy California’s best indoor-outdoor living with the California Room, ideal for relaxing or hosting. Energy efficiency shines with owned solar, helping you live beautifully and sustainably. Located just moments from grocery stores, retail, and dining, and a short drive to downtown Lodi and the scenic Lodi Lake, this home puts everyday conveniences and weekend adventures at your doorstep.
- Current Status
- Price change
- Original Price
- $629,789
- List Price
- $642,789
- On Market Date
- Nov 8, 2025
- Property Type
- Detached
- D/N/S
- Lodi
- Zip Code
- 95240
- MLS ID
- 41117008
- APN
- 05888025
- Year Built
- 2025
- Stories in Building
- 2
- Possession
- Close Of Escrow
- Data Source
- MAXEBRDI
- Origin MLS System
- CONTRA COSTA
Lois E. Borchardt Elementary School
Public K-6 Elementary
Students: 794 Distance: 0.5mi
Beckman Elementary School
Public PK-6 Elementary
Students: 606 Distance: 0.7mi
Century Christian School
Private PK-8 Elementary, Religious, Coed
Students: 167 Distance: 0.8mi
Tokay High School
Public 9-12 Secondary
Students: 2061 Distance: 1.0mi
Lodi Seventh-Day Adventist Elementary School
Private K-8 Elementary, Religious, Coed
Students: 183 Distance: 1.4mi
Live Oak Elementary School
Public K-6 Elementary
Students: 272 Distance: 1.4mi
- Bed
- 4
- Bath
- 2.5 (2/1)
- Parking
- 3
- Attached, Garage Door Opener
- SQ FT
- 2,536
- SQ FT Source
- Builder
- Lot SQ FT
- 5,000.0
- Lot Acres
- 0.11 Acres
- Pool Info
- None
- Kitchen
- Dishwasher, Gas Range, Microwave, Electric Water Heater, Disposal, Gas Range/Cooktop, Kitchen Island, Pantry
- Cooling
- Central Air
- Disclosures
- Home Warranty Plan, Mello-Roos District, Nat Hazard Disclosure, Disclosure Package Avail
- Entry Level
- Exterior Details
- Back Yard, Sprinklers Front, Landscape Front
- Flooring
- See Remarks
- Foundation
- Fire Place
- None
- Heating
- Electric, Central
- Laundry
- Laundry Room
- Upper Level
- 3 Bedrooms, 1 Bath, Primary Bedrm Suite - 1, Laundry Facility
- Main Level
- 0.5 Bath, Main Entry
- Views
- None
- Possession
- Close Of Escrow
- Architectural Style
- Prairie
- Non-Master Bathroom Includes
- Shower Over Tub, Solid Surface, Double Vanity
- Construction Status
- New Construction
- Additional Miscellaneous Features
- Back Yard, Sprinklers Front, Landscape Front
- Location
- Rectangular Lot, Street Light(s)
- Roof
- Tile
- Water and Sewer
- Public
- Fee
- Unavailable
MLS and other Information regarding properties for sale as shown in Theo have been obtained from various sources such as sellers, public records, agents and other third parties. This information may relate to the condition of the property, permitted or unpermitted uses, zoning, square footage, lot size/acreage or other matters affecting value or desirability. Unless otherwise indicated in writing, neither brokers, agents nor Theo have verified, or will verify, such information. If any such information is important to buyer in determining whether to buy, the price to pay or intended use of the property, buyer is urged to conduct their own investigation with qualified professionals, satisfy themselves with respect to that information, and to rely solely on the results of that investigation.
School data provided by GreatSchools. School service boundaries are intended to be used as reference only. To verify enrollment eligibility for a property, contact the school directly.
