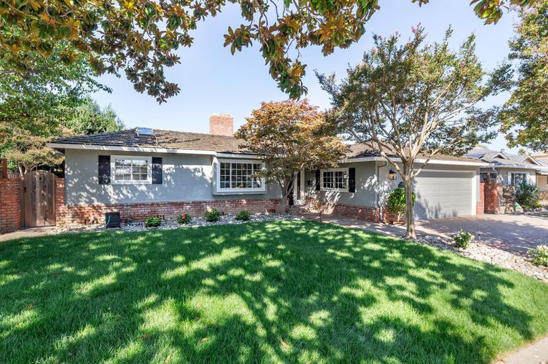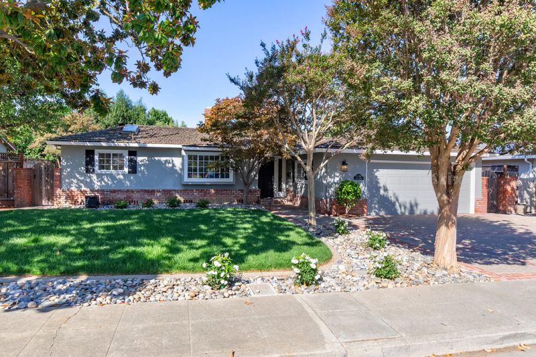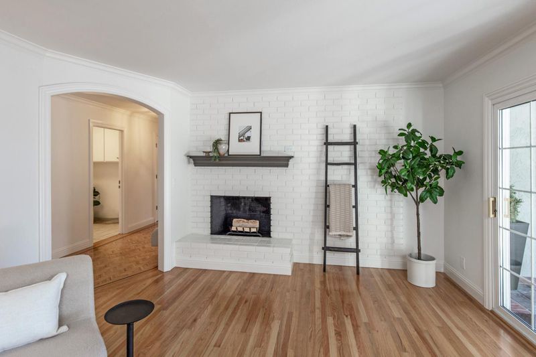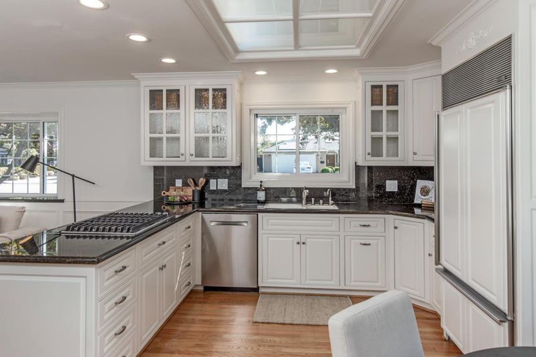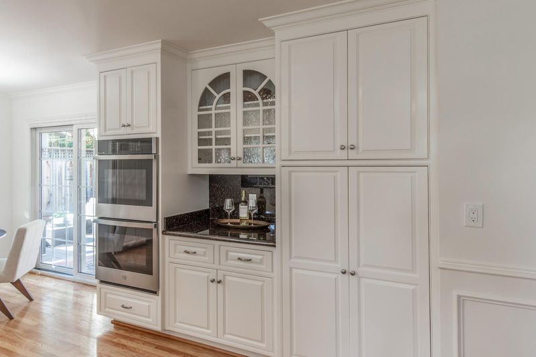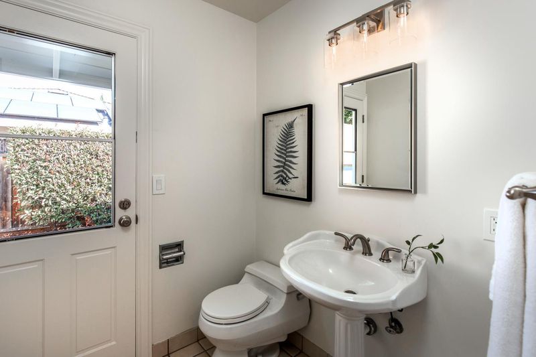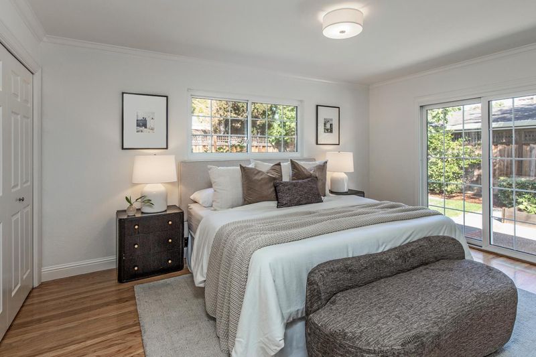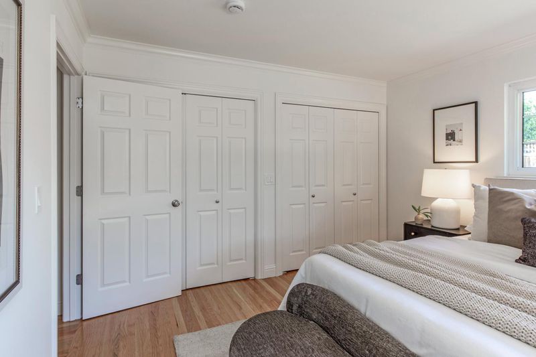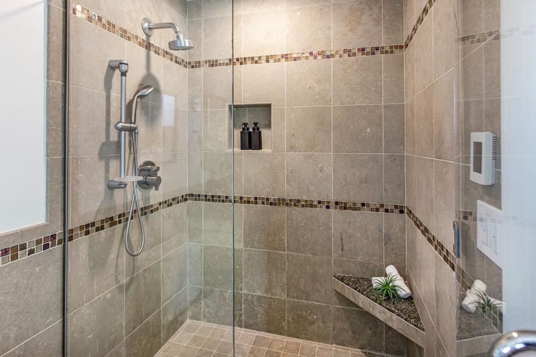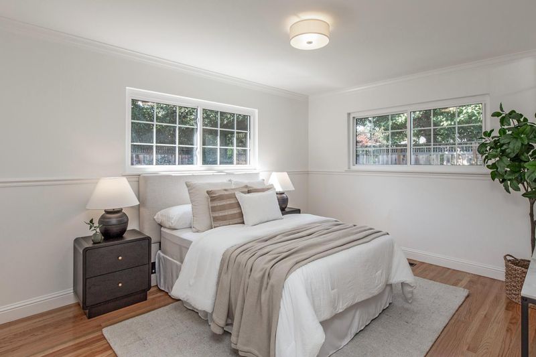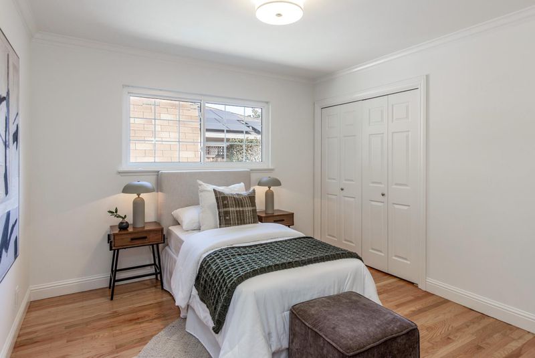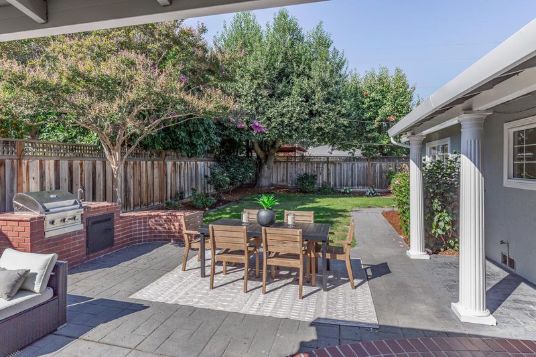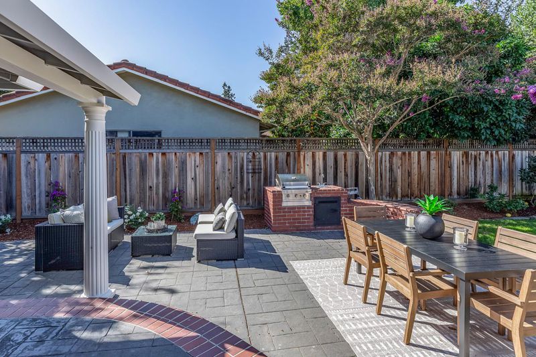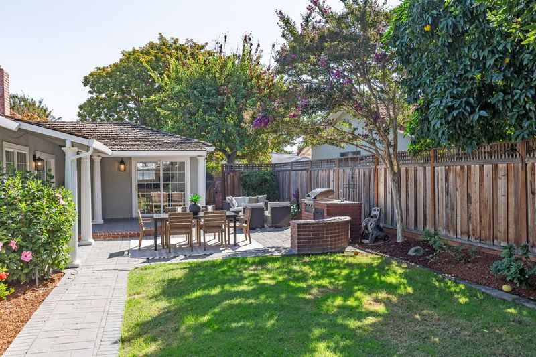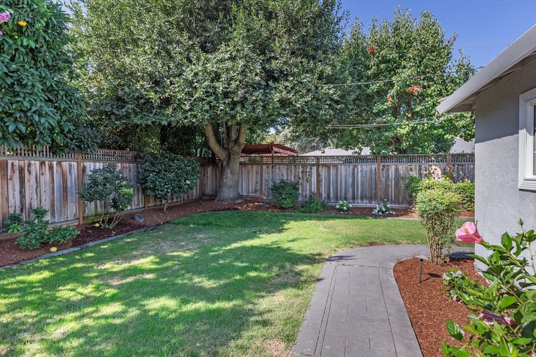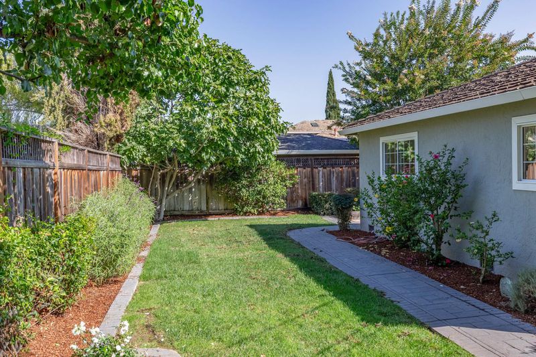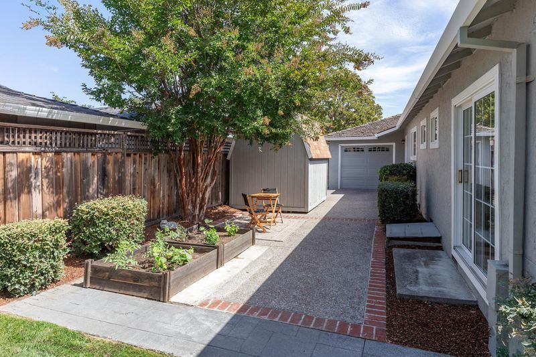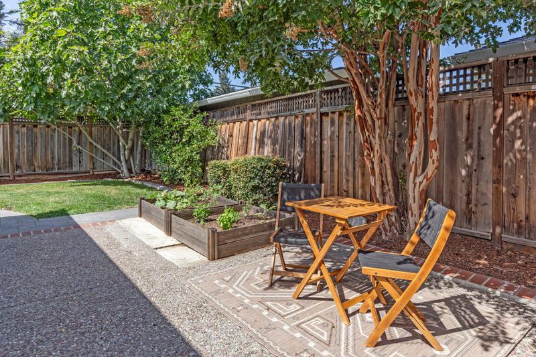
$2,998,000
1,722
SQ FT
$1,741
SQ/FT
3388 Lubich Drive
@ Bryant Ave - 208 - Grant, Mountain View
- 3 Bed
- 3 (2/1) Bath
- 4 Park
- 1,722 sqft
- MOUNTAIN VIEW
-

A classic home with large, open-concept living spaces fit for family living and entertaining with a manicured backyard that wraps around three sides of the home and provides ample space to dine, relax, and play alfresco. A pebblestone and brick walkway leads past a lush front lawn shaded by a Magnolia, Crape myrtle, and a Japanese maple at the covered entrance. Inside, the foyer introduces beautiful hardwood floors and a designer color palette that extends throughout. The kitchen, which overlooks the front of the house, has a dining nook, granite countertops, abundant cabinetry, and premium appliances. A sliding glass door leads out to the back patio, yard, and barbecue area. The family room sits open to the kitchen with a large picture window, while the separate living room enjoys a painted-brick fireplace and wide sliding glass doors to the backyard. The bedroom wing features three bedrooms, including the primary suite with a granite-appointed bath and access to the outside. The manicured yard has a vast stretch of level lawn, mature shade trees, a large partially-covered patio, a built-in brick barbecue island, raised garden beds, and a large storage shed. A timeless home on a picturesque street in the sought-after Waverly Park neighborhood!
- Days on Market
- 5 days
- Current Status
- Active
- Original Price
- $2,998,000
- List Price
- $2,998,000
- On Market Date
- Sep 17, 2025
- Property Type
- Single Family Home
- Area
- 208 - Grant
- Zip Code
- 94040
- MLS ID
- ML82021949
- APN
- 197-07-027
- Year Built
- 1962
- Stories in Building
- 1
- Possession
- COE
- Data Source
- MLSL
- Origin MLS System
- MLSListings, Inc.
Alta Vista High School
Public 9-12 Continuation
Students: 79 Distance: 0.1mi
Mountain View High School
Public 9-12 Secondary
Students: 2062 Distance: 0.4mi
Cherry Chase Elementary School
Public K-5 Elementary, Coed
Students: 835 Distance: 0.5mi
Oak Avenue Elementary School
Public K-6 Elementary
Students: 387 Distance: 0.6mi
Sunnyvale Middle School
Public 6-8 Middle
Students: 1211 Distance: 0.6mi
Stratford School
Private K-5 Elementary, Core Knowledge
Students: 293 Distance: 0.6mi
- Bed
- 3
- Bath
- 3 (2/1)
- Double Sinks, Shower and Tub
- Parking
- 4
- Attached Garage, Off-Street Parking
- SQ FT
- 1,722
- SQ FT Source
- Unavailable
- Lot SQ FT
- 8,346.0
- Lot Acres
- 0.191598 Acres
- Kitchen
- Cooktop - Gas, Countertop - Granite, Dishwasher, Oven - Double, Refrigerator
- Cooling
- Central AC
- Dining Room
- Breakfast Nook
- Disclosures
- NHDS Report
- Family Room
- Kitchen / Family Room Combo
- Flooring
- Hardwood, Tile
- Foundation
- Concrete Perimeter and Slab
- Fire Place
- Living Room
- Heating
- Central Forced Air - Gas
- Possession
- COE
- Fee
- Unavailable
MLS and other Information regarding properties for sale as shown in Theo have been obtained from various sources such as sellers, public records, agents and other third parties. This information may relate to the condition of the property, permitted or unpermitted uses, zoning, square footage, lot size/acreage or other matters affecting value or desirability. Unless otherwise indicated in writing, neither brokers, agents nor Theo have verified, or will verify, such information. If any such information is important to buyer in determining whether to buy, the price to pay or intended use of the property, buyer is urged to conduct their own investigation with qualified professionals, satisfy themselves with respect to that information, and to rely solely on the results of that investigation.
School data provided by GreatSchools. School service boundaries are intended to be used as reference only. To verify enrollment eligibility for a property, contact the school directly.
