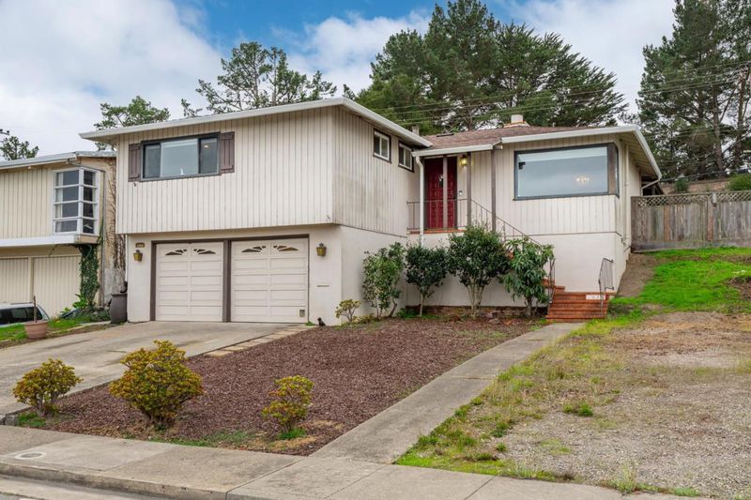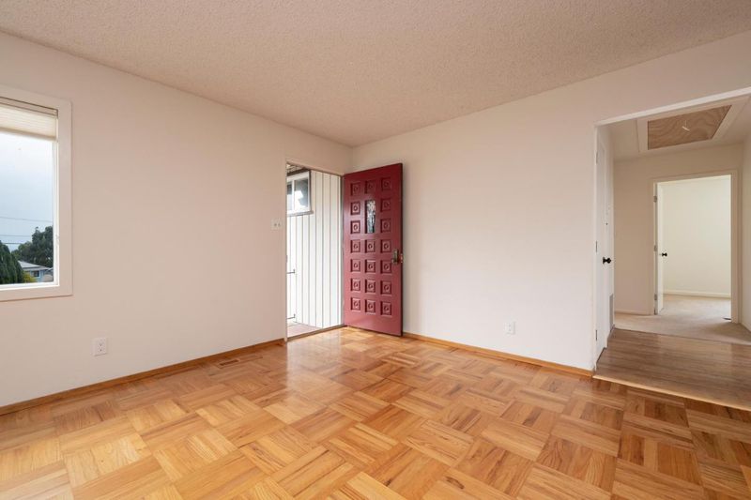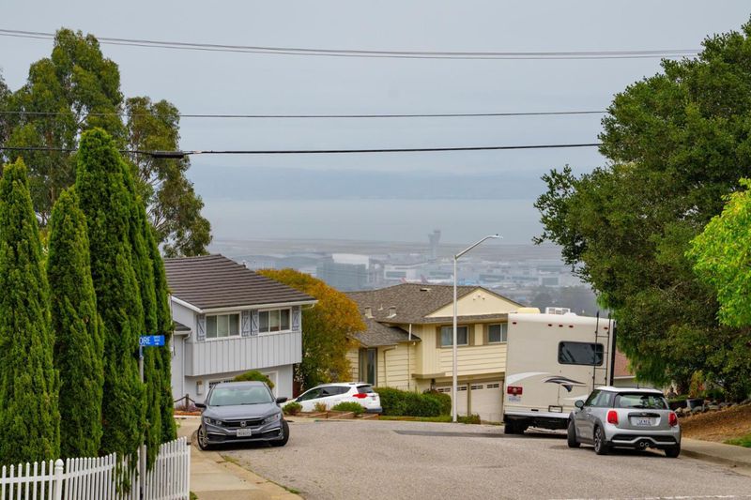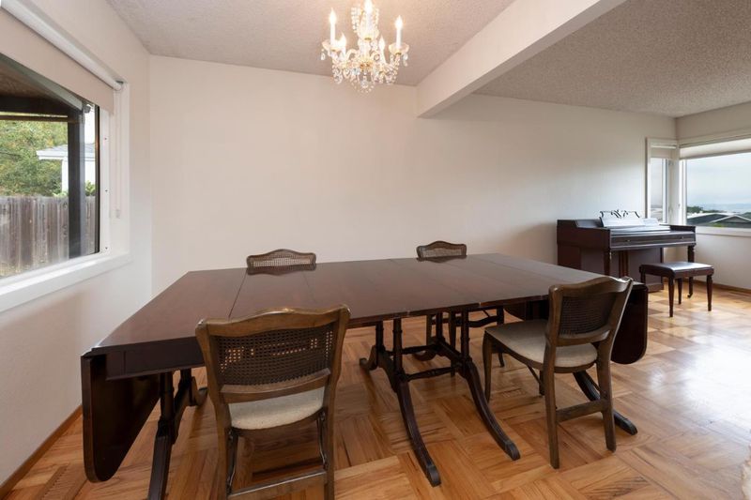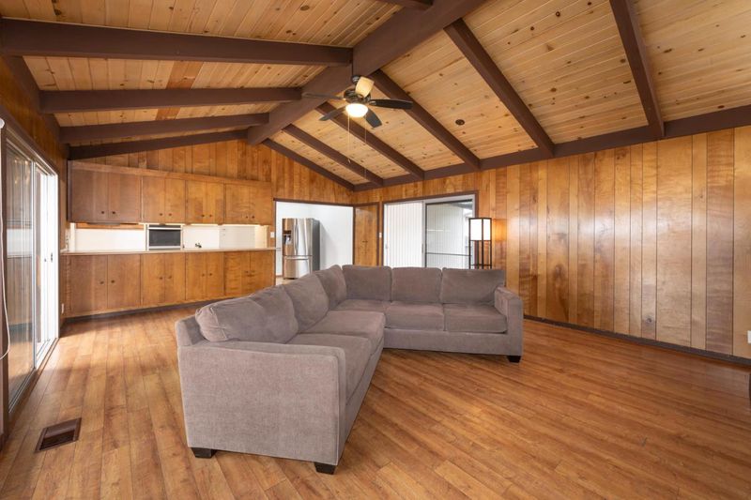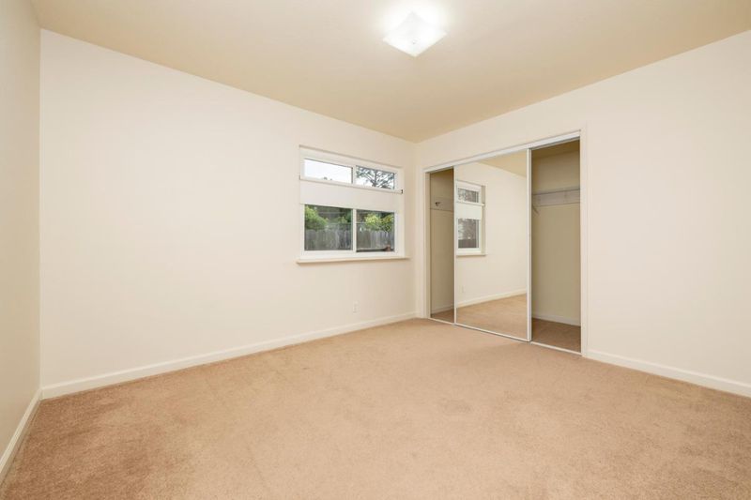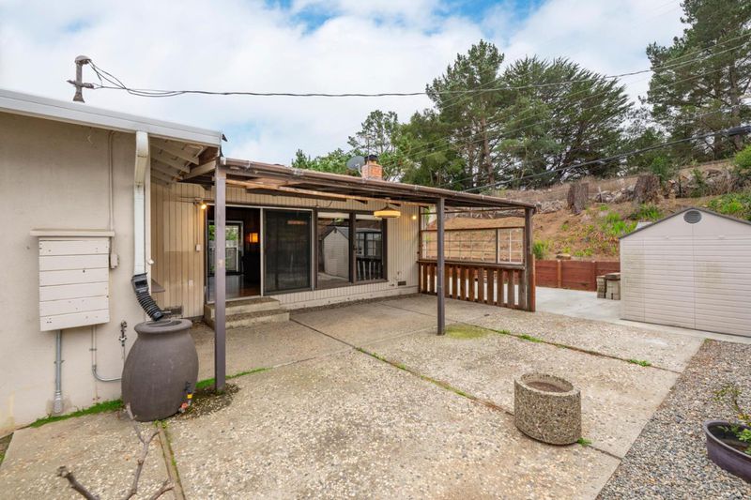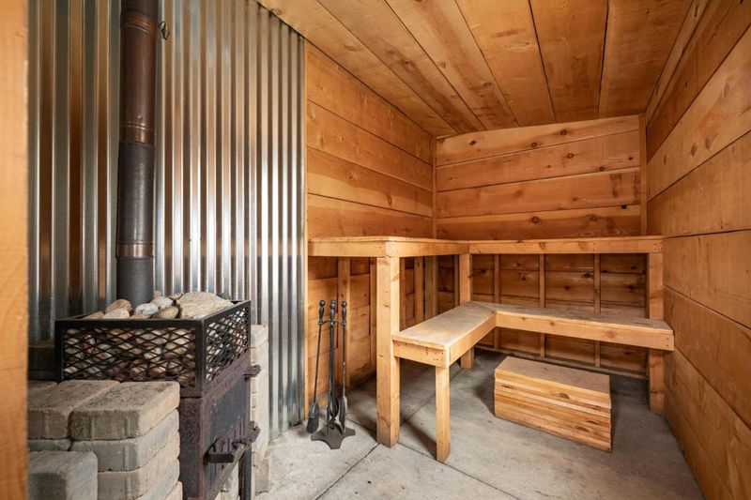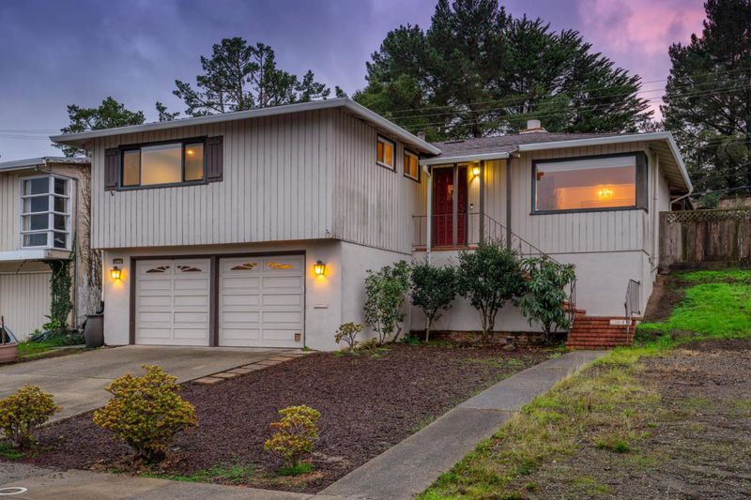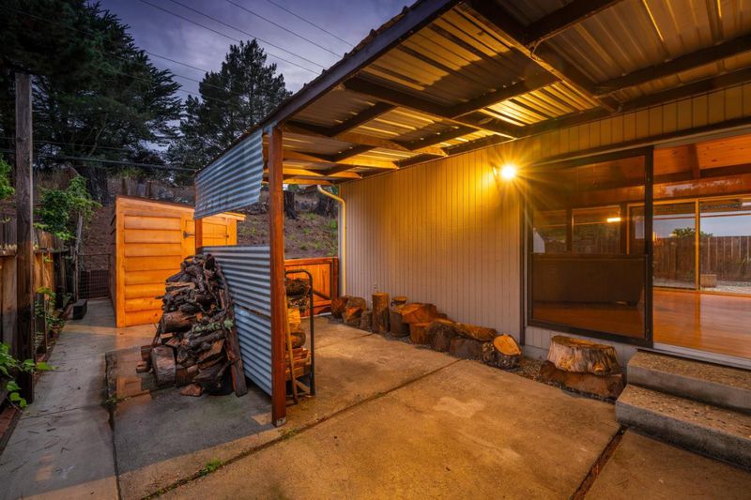
$1,750,000
1,760
SQ FT
$994
SQ/FT
1089 Sycamore Drive
@ Crestview Drive - 489 - Meadows, Millbrae
- 3 Bed
- 2 Bath
- 2 Park
- 1,760 sqft
- MILLBRAE
-

-
Tue Nov 18, 10:00 am - 1:00 pm
Discover space, views, and convenience in this well-located Millbrae home offering 1,750 sq ft of living space on an expansive 11,700 sq ft lot. The layout features a bright living room with a large picture window showcasing Bay views creating a welcoming backdrop for everyday living and gatherings. The home includes three bedrooms and two full bathrooms, including an en suite bedroom positioned for privacy with a partial Bay view. The kitchen and dining areas offer easy access to the homes generous outdoor spaces. The backyard features a partially covered patio, two storage sheds, and a dry sauna, providing excellent flexibility for storage, hobbies, or relaxation. A standout feature is the two-car garage with three additional storage rooms, offering exceptional space for tools, projects, or a workshop setup. Located just 0.2 miles from the Spur Trail (approx. 34 minutes), this home provides close proximity to the path leading toward downtown Millbrae with cafés, restaurants, markets, and services. Commuting is also simplified with Millbrae BART and Caltrain conveniently nearby. A rare blend of space, views, and convenience living at 1089 Sycamore Drive. It presents a tremendous opportunity in a desirable Millbrae neighborhood to make it your own. 10 minutes to SFO airport.
- Days on Market
- 4 days
- Current Status
- Active
- Original Price
- $1,750,000
- List Price
- $1,750,000
- On Market Date
- Nov 14, 2025
- Property Type
- Single Family Home
- Area
- 489 - Meadows
- Zip Code
- 94030
- MLS ID
- ML82027673
- APN
- 021-201-600
- Year Built
- 1958
- Stories in Building
- 1
- Possession
- COE
- Data Source
- MLSL
- Origin MLS System
- MLSListings, Inc.
Meadows Elementary School
Public K-5 Elementary, Coed
Students: 438 Distance: 0.3mi
Peninsula High (Continuation)
Public 9-12
Students: 186 Distance: 1.0mi
Peninsula High
Public 9-12
Students: 19 Distance: 1.0mi
Green Hills Elementary School
Public K-5 Elementary
Students: 402 Distance: 1.0mi
Capuchino High School
Public 9-12 Secondary
Students: 1187 Distance: 1.1mi
El Crystal Elementary School
Public K-5 Elementary, Coed
Students: 262 Distance: 1.1mi
- Bed
- 3
- Bath
- 2
- Shower over Tub - 1, Stall Shower
- Parking
- 2
- Attached Garage, Carport
- SQ FT
- 1,760
- SQ FT Source
- Unavailable
- Lot SQ FT
- 11,700.0
- Lot Acres
- 0.268595 Acres
- Kitchen
- Dishwasher, Freezer, Oven - Double, Oven Range - Gas, Refrigerator
- Cooling
- Ceiling Fan
- Dining Room
- Breakfast Bar, Dining Area
- Disclosures
- Natural Hazard Disclosure
- Family Room
- Kitchen / Family Room Combo
- Flooring
- Carpet, Vinyl / Linoleum, Wood
- Foundation
- Raised
- Fire Place
- Family Room, Living Room
- Heating
- Central Forced Air - Gas
- Laundry
- Inside
- Views
- Bay, Neighborhood
- Possession
- COE
- Fee
- Unavailable
MLS and other Information regarding properties for sale as shown in Theo have been obtained from various sources such as sellers, public records, agents and other third parties. This information may relate to the condition of the property, permitted or unpermitted uses, zoning, square footage, lot size/acreage or other matters affecting value or desirability. Unless otherwise indicated in writing, neither brokers, agents nor Theo have verified, or will verify, such information. If any such information is important to buyer in determining whether to buy, the price to pay or intended use of the property, buyer is urged to conduct their own investigation with qualified professionals, satisfy themselves with respect to that information, and to rely solely on the results of that investigation.
School data provided by GreatSchools. School service boundaries are intended to be used as reference only. To verify enrollment eligibility for a property, contact the school directly.
