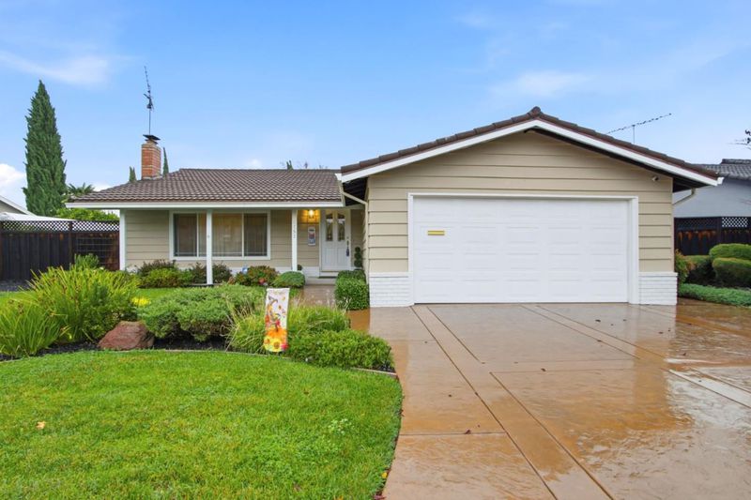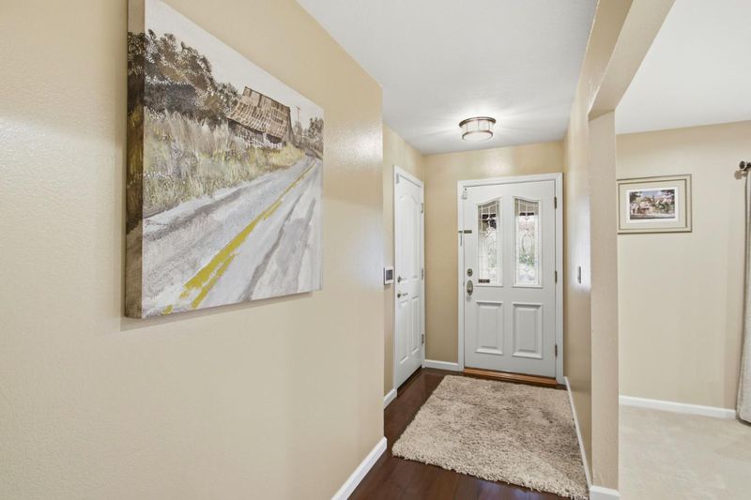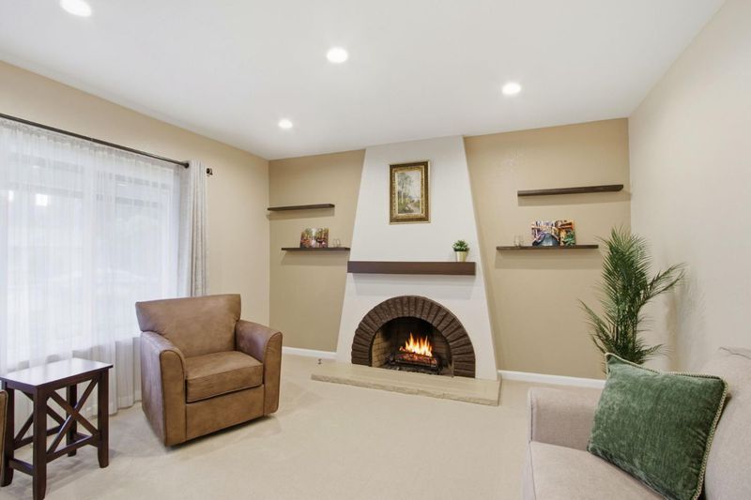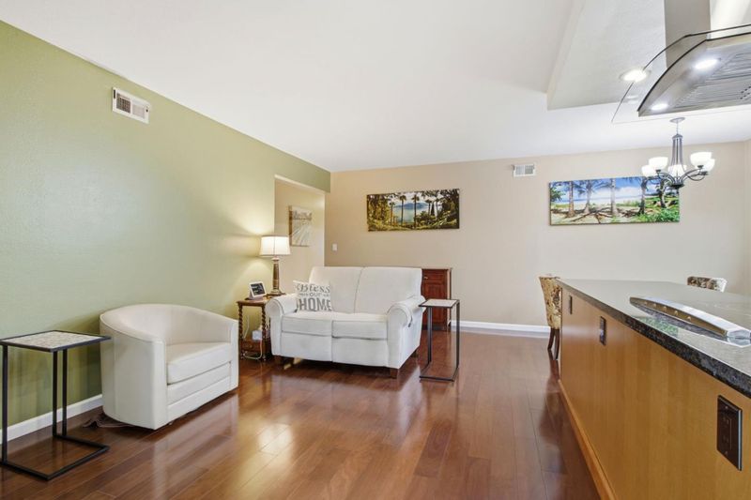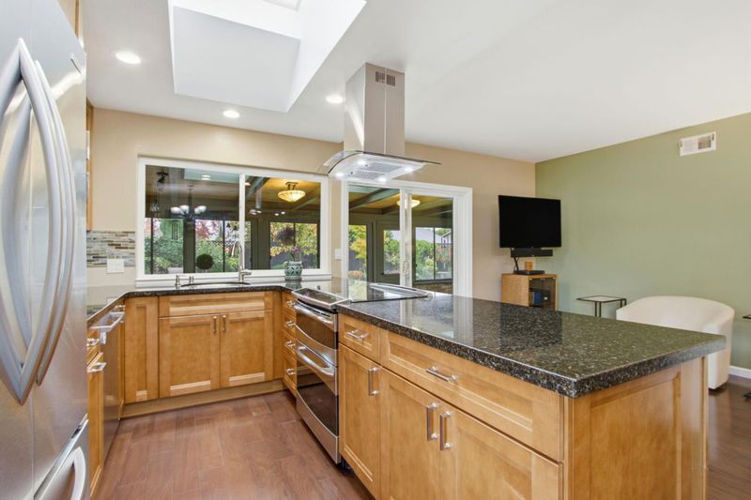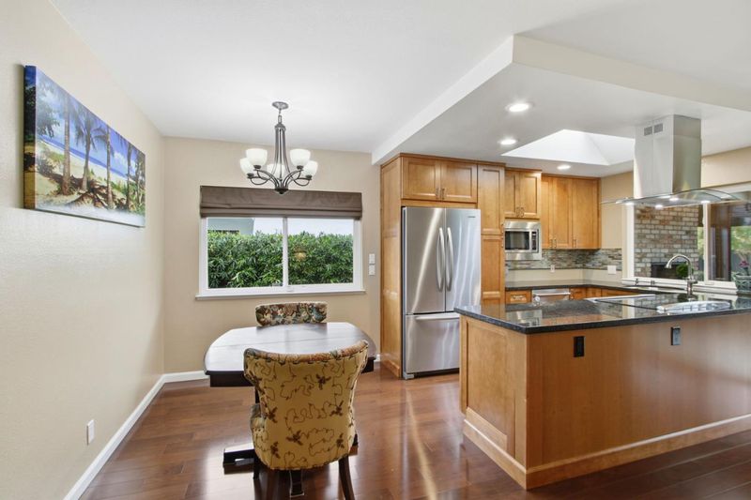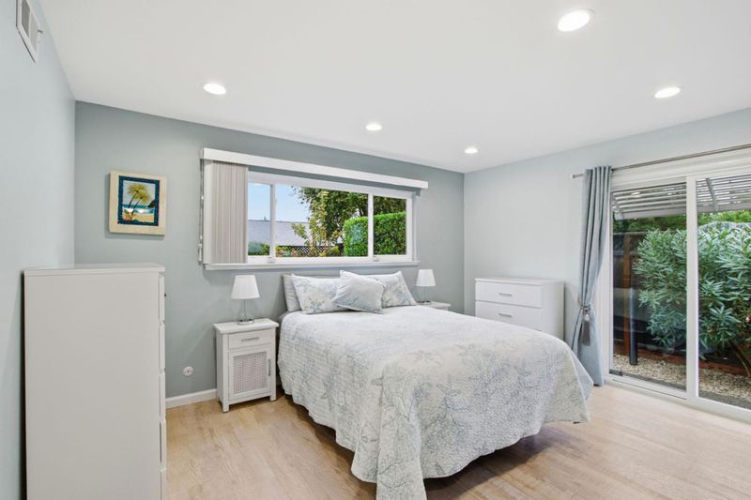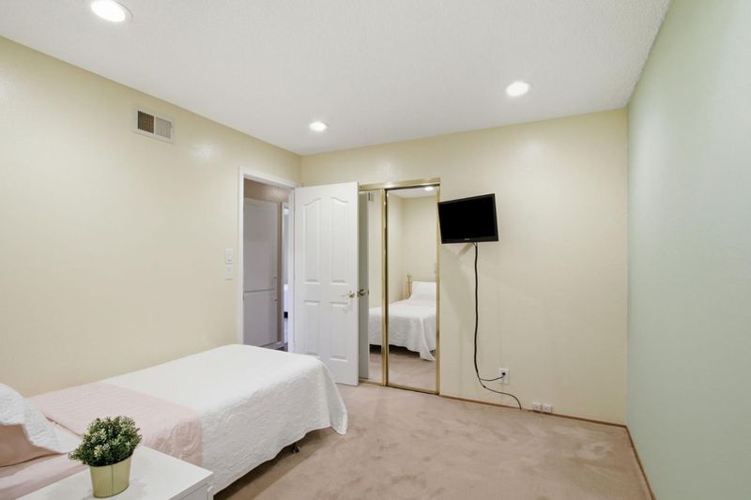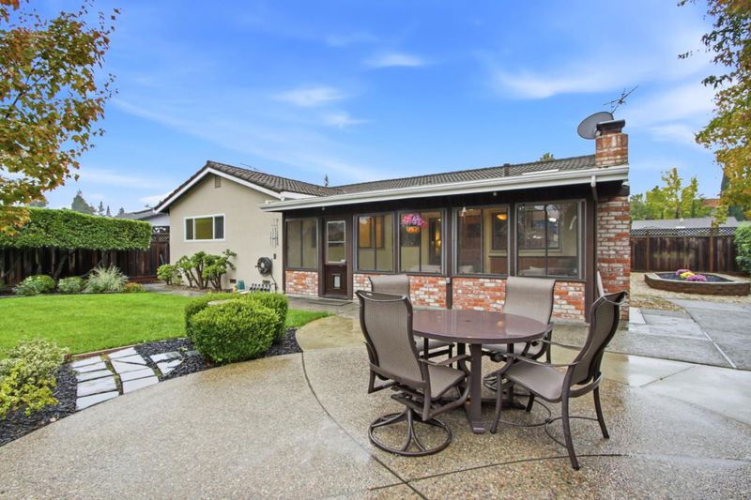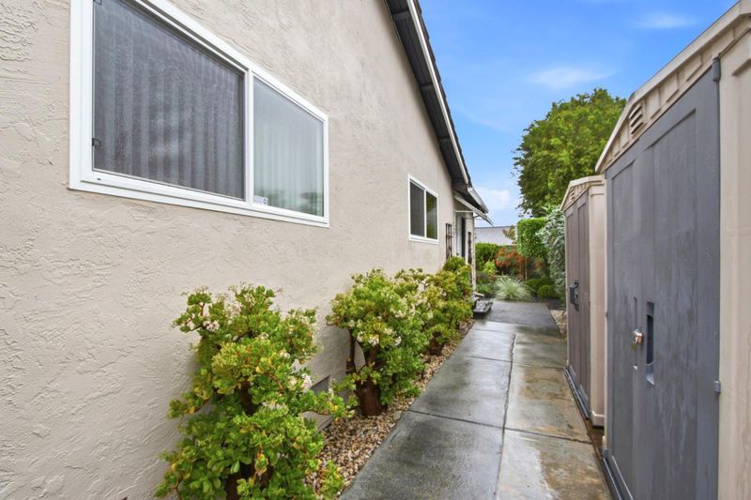
$2,288,888
1,572
SQ FT
$1,456
SQ/FT
2757 Estella Drive
@ Kiely - 8 - Santa Clara, Santa Clara
- 4 Bed
- 2 Bath
- 2 Park
- 1,572 sqft
- SANTA CLARA
-

-
Sat Nov 22, 1:00 pm - 4:00 pm
Join me and come and see your new forever home!!
-
Sun Nov 23, 1:00 pm - 4:00 pm
Join me and come and see your new forever home!!
AGENTS READ THE PRIVATE REMARKS.....This beautiful 4-bedroom, 2-bathroom home offers 1,572 sq. ft. of comfortable, thoughtfully designed living space on a huge, private lot tucked away on a quiet, tree-lined street. Step inside to a bright and inviting living room featuring cozy carpet and a classic wood-burning fireplace, creating the perfect space for relaxing evenings or casual gatherings. Wood floors extend throughout the kitchen, dining area, and family room, adding warmth, style, and easy care to the heart of the home.The remodeled kitchen is tastefully updated with modern finishes, abundant cabinetry, and an ideal layout for everyday cooking or entertaining friends and family. One of the homes standout features is the spacious sunroom, complete with its own fireplace. This versatile space is perfect as a family room, lounge, game room, or year-round entertaining area bringing the outdoors in no matter the season. The expansive backyard offers endless opportunities. Whether you envision weekend BBQs, a future garden, play space, or even room for an ADU, this yard truly has the space to bring your dreams to life. Located minutes from 280, San Tomas Expwy, and shopping. Don't miss your chance to make it yours!
- Days on Market
- 2 days
- Current Status
- Active
- Original Price
- $2,288,888
- List Price
- $2,288,888
- On Market Date
- Nov 15, 2025
- Property Type
- Single Family Home
- Area
- 8 - Santa Clara
- Zip Code
- 95051
- MLS ID
- ML82027730
- APN
- 294-33-018
- Year Built
- 1971
- Stories in Building
- 1
- Possession
- COE
- Data Source
- MLSL
- Origin MLS System
- MLSListings, Inc.
Sierra Elementary And High School
Private K-12 Combined Elementary And Secondary, Coed
Students: 87 Distance: 0.4mi
Millikin Elementary School
Public K-5 Elementary, Coed
Students: 523 Distance: 0.4mi
Happy Days CDC
Private K Preschool Early Childhood Center, Elementary, Coed
Students: NA Distance: 0.4mi
The Harker School
Private K-12 Secondary, Coed
Students: 2040 Distance: 0.7mi
Westwood Elementary School
Public K-5 Elementary
Students: 392 Distance: 0.8mi
St. Justin
Private K-8 Elementary, Religious, Coed
Students: 315 Distance: 0.8mi
- Bed
- 4
- Bath
- 2
- Primary - Stall Shower(s), Shower and Tub, Skylight
- Parking
- 2
- Attached Garage
- SQ FT
- 1,572
- SQ FT Source
- Unavailable
- Lot SQ FT
- 8,288.0
- Lot Acres
- 0.190266 Acres
- Kitchen
- Cooktop - Electric, Countertop - Granite, Dishwasher, Exhaust Fan, Garbage Disposal, Hood Over Range, Microwave, Oven - Built-In, Refrigerator
- Cooling
- Central AC
- Dining Room
- Eat in Kitchen, No Formal Dining Room
- Disclosures
- Flood Zone - See Report, Lead Base Disclosure, Natural Hazard Disclosure, NHDS Report
- Family Room
- Kitchen / Family Room Combo
- Flooring
- Carpet, Wood
- Foundation
- Concrete Slab, Crawl Space
- Fire Place
- Family Room, Living Room, Wood Burning
- Heating
- Central Forced Air
- Laundry
- Dryer, In Garage, Washer
- Views
- Neighborhood
- Possession
- COE
- Architectural Style
- Traditional
- Fee
- Unavailable
MLS and other Information regarding properties for sale as shown in Theo have been obtained from various sources such as sellers, public records, agents and other third parties. This information may relate to the condition of the property, permitted or unpermitted uses, zoning, square footage, lot size/acreage or other matters affecting value or desirability. Unless otherwise indicated in writing, neither brokers, agents nor Theo have verified, or will verify, such information. If any such information is important to buyer in determining whether to buy, the price to pay or intended use of the property, buyer is urged to conduct their own investigation with qualified professionals, satisfy themselves with respect to that information, and to rely solely on the results of that investigation.
School data provided by GreatSchools. School service boundaries are intended to be used as reference only. To verify enrollment eligibility for a property, contact the school directly.
