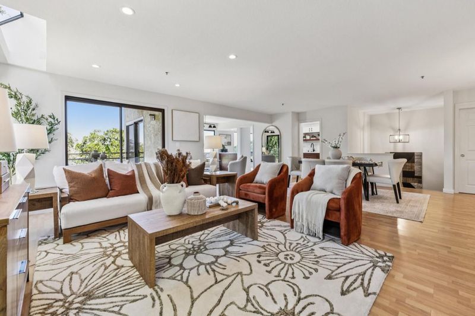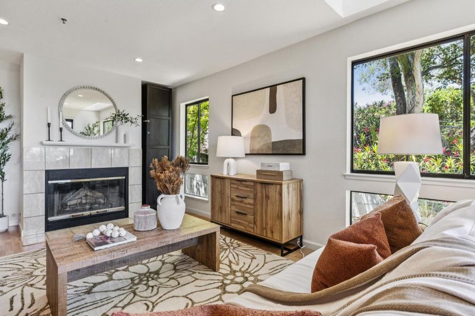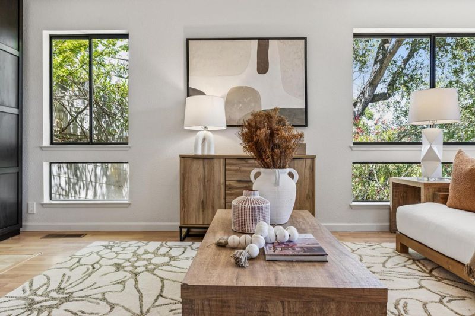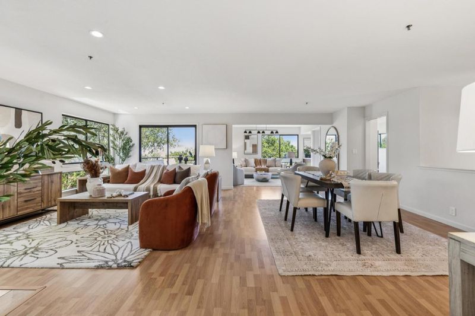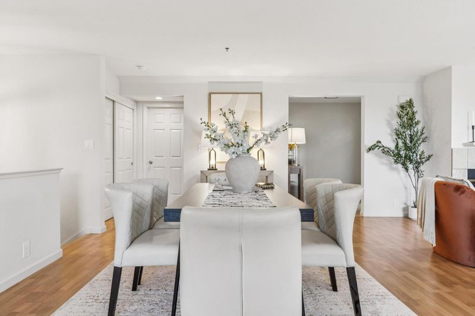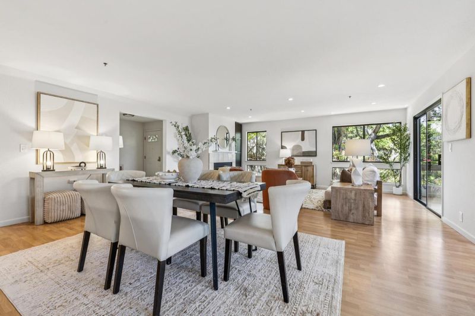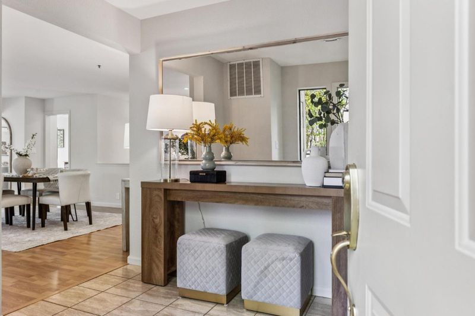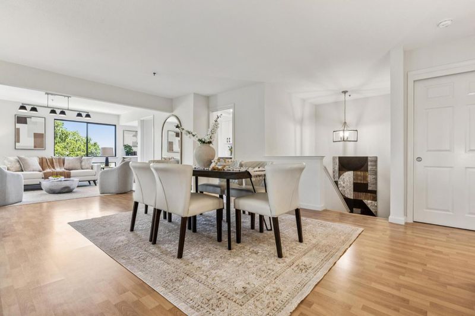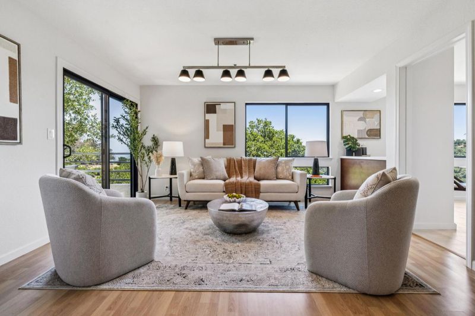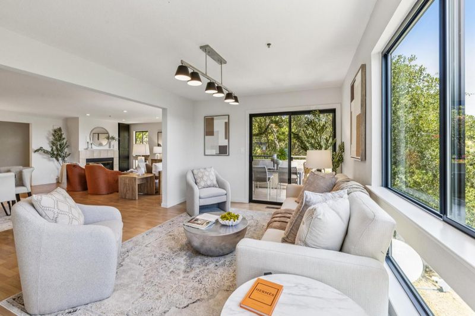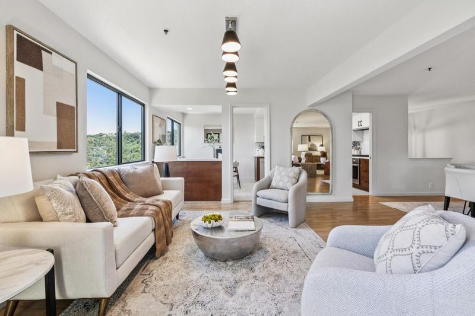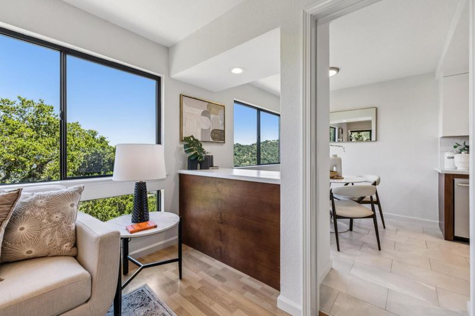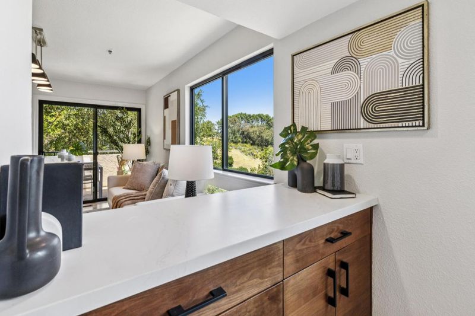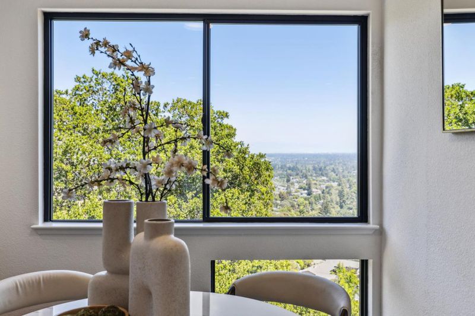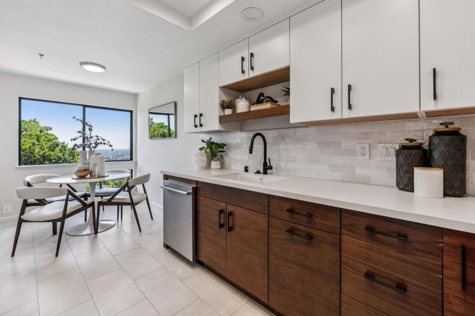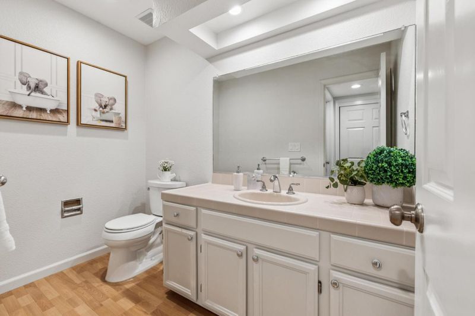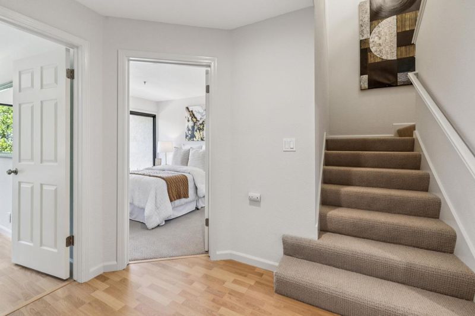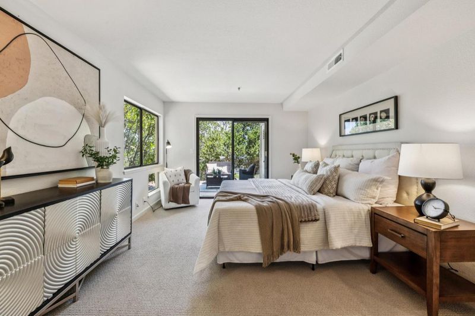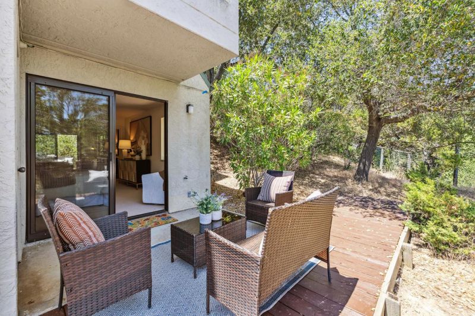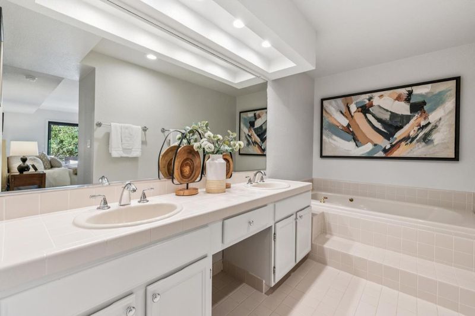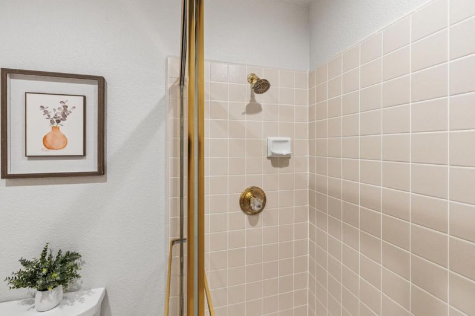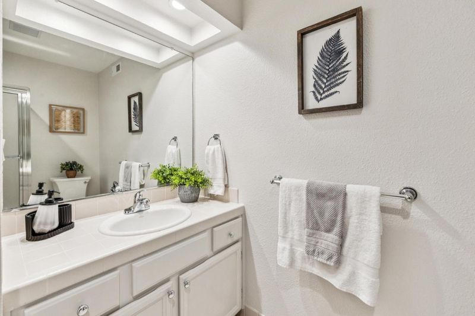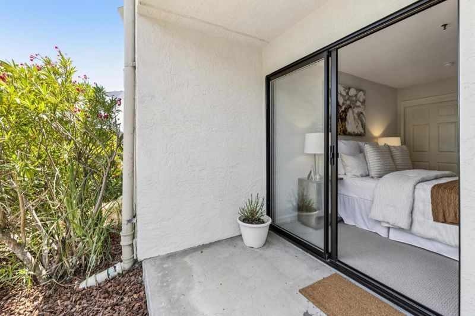
$1,398,000
2,113
SQ FT
$662
SQ/FT
438 Portofino Drive, #101
@ Melendy Drive - 351 - Beverly Terrace Etc., San Carlos
- 3 Bed
- 3 (2/1) Bath
- 2 Park
- 2,113 sqft
- SAN CARLOS
-

Fabulous opportunity to own a 3BD/2.5BA, spacious townhouse with an open floor plan, bedrooms on one level, and wonderful canyon and peek-a-boo Bay views. The main level is designed for effortless enjoyment and features living, dining and family room areas that blend together seamlessly, offer direct access to a deck, and are framed with windows and sliding glass doors that showcase the tranquil views and bring in natural light. On this level, you will also find a formal entryway, powder room, dedicated laundry room, and beautifully remodeled Euro style kitchen with Bosch appliances, sleek cabinets, and breakfast area where you can watch the sunrise. The lower level boasts a primary bedroom with private patio, ensuite bath and three sizeable closets, two additional bedrooms, and a second full bath. Additional highlights include approximately 2113 sq ft of living space (per tax records), 2-car garage, new carpet, new paint, fireplace with gas starter, skylight, central air conditioning, and Nest thermostat. Convenient location just minutes to Highland Park and downtown shops, restaurants and cafes, and with easy access to Caltrain and Highway 101 and 280 commute arteries. Top-rated San Carlos schools (buyer to verify eligibility). Come enjoy life in "The City of Good Living"!
- Days on Market
- 160 days
- Current Status
- Contingent
- Sold Price
- Original Price
- $1,550,000
- List Price
- $1,398,000
- On Market Date
- Jun 5, 2025
- Contract Date
- Nov 12, 2025
- Close Date
- Dec 12, 2025
- Property Type
- Condominium
- Area
- 351 - Beverly Terrace Etc.
- Zip Code
- 94070
- MLS ID
- ML82008968
- APN
- 112-730-010
- Year Built
- 1988
- Stories in Building
- 2
- Possession
- Unavailable
- COE
- Dec 12, 2025
- Data Source
- MLSL
- Origin MLS System
- MLSListings, Inc.
Heather Elementary School
Charter K-4 Elementary
Students: 400 Distance: 0.2mi
St. Charles Elementary School
Private K-8 Elementary, Religious, Coed
Students: 300 Distance: 0.7mi
Brittan Acres Elementary School
Charter K-3 Elementary
Students: 395 Distance: 0.7mi
Clifford Elementary School
Public K-8 Elementary
Students: 742 Distance: 0.9mi
Arundel Elementary School
Charter K-4 Elementary
Students: 470 Distance: 1.0mi
Canyon Oaks Youth Center
Public 8-12 Opportunity Community
Students: 8 Distance: 1.0mi
- Bed
- 3
- Bath
- 3 (2/1)
- Double Sinks, Primary - Stall Shower(s), Primary - Tub with Jets, Shower over Tub - 1
- Parking
- 2
- Detached Garage, Enclosed, Gate / Door Opener
- SQ FT
- 2,113
- SQ FT Source
- Unavailable
- Kitchen
- Cooktop - Gas, Dishwasher, Exhaust Fan, Garbage Disposal, Hood Over Range, Oven - Built-In, Refrigerator
- Cooling
- Central AC
- Dining Room
- Dining Area in Living Room
- Disclosures
- Natural Hazard Disclosure
- Family Room
- Kitchen / Family Room Combo
- Flooring
- Carpet, Hardwood, Tile
- Foundation
- Other
- Fire Place
- Gas Starter, Living Room, Wood Burning
- Heating
- Central Forced Air
- Laundry
- Inside, Washer / Dryer
- Views
- Canyon, Hills
- Architectural Style
- Contemporary
- * Fee
- $720
- Name
- Highland View Homeowners Association
- Phone
- (650) 637-1616
- *Fee includes
- Common Area Electricity, Insurance, Landscaping / Gardening, Maintenance - Exterior, Management Fee, and Reserves
MLS and other Information regarding properties for sale as shown in Theo have been obtained from various sources such as sellers, public records, agents and other third parties. This information may relate to the condition of the property, permitted or unpermitted uses, zoning, square footage, lot size/acreage or other matters affecting value or desirability. Unless otherwise indicated in writing, neither brokers, agents nor Theo have verified, or will verify, such information. If any such information is important to buyer in determining whether to buy, the price to pay or intended use of the property, buyer is urged to conduct their own investigation with qualified professionals, satisfy themselves with respect to that information, and to rely solely on the results of that investigation.
School data provided by GreatSchools. School service boundaries are intended to be used as reference only. To verify enrollment eligibility for a property, contact the school directly.
