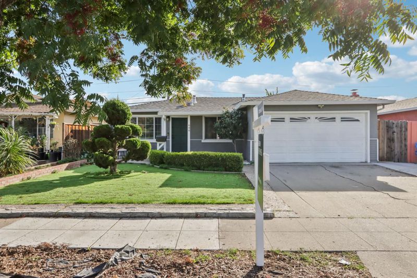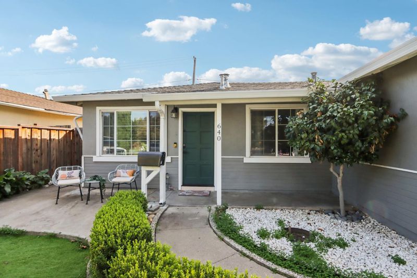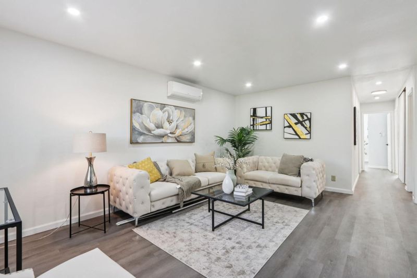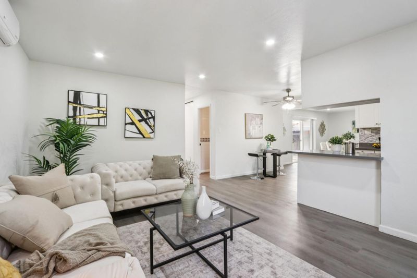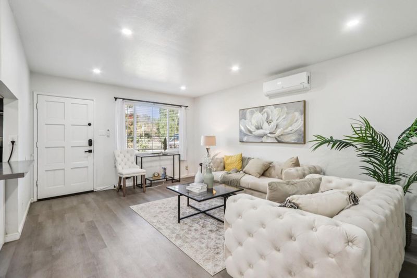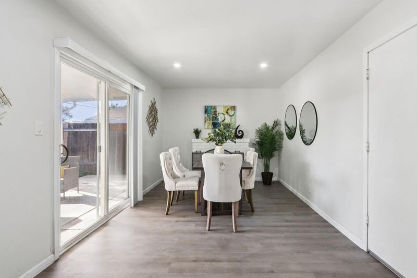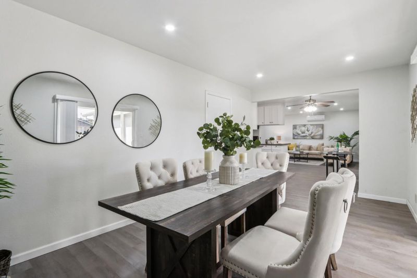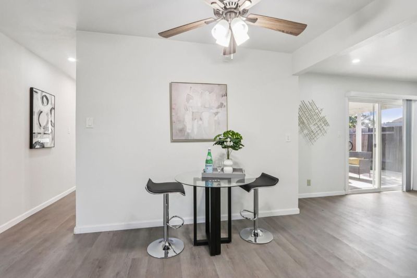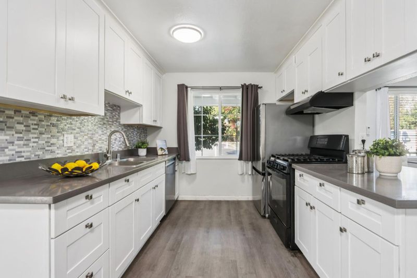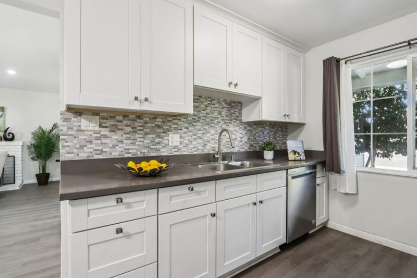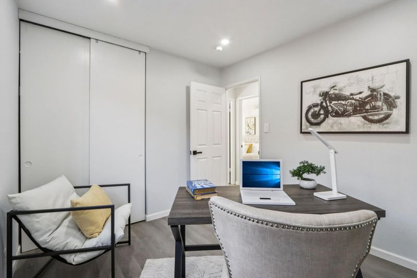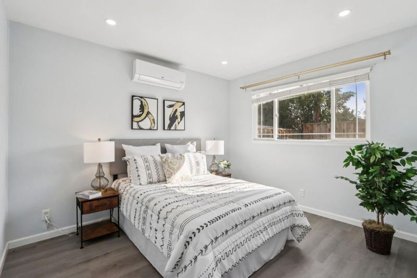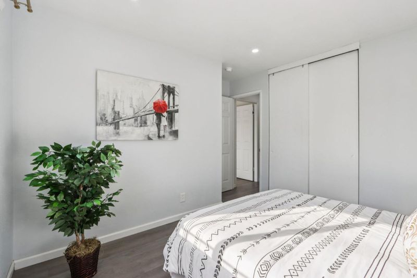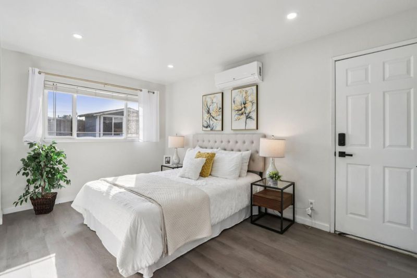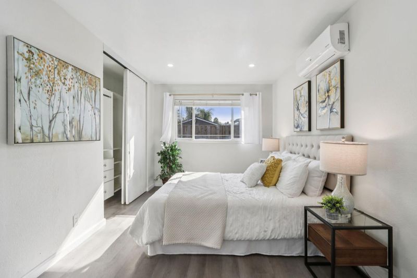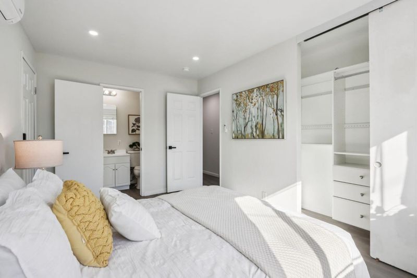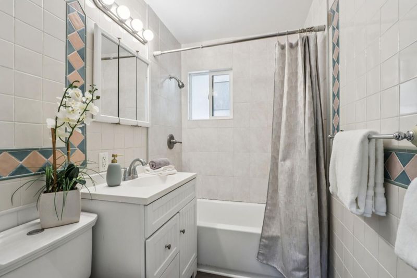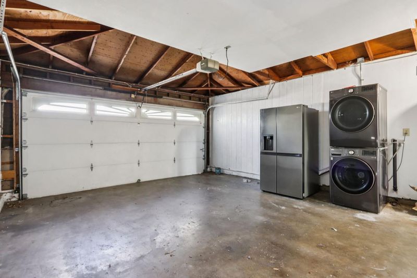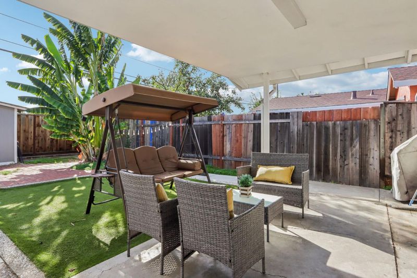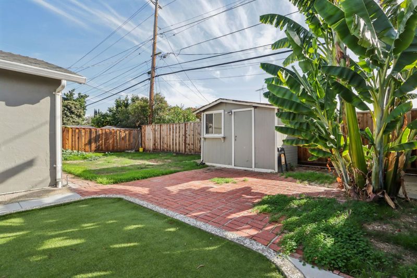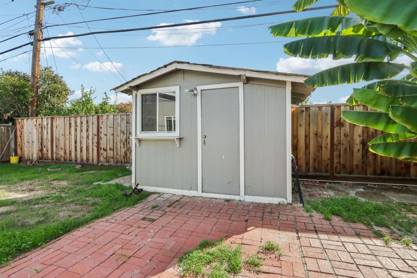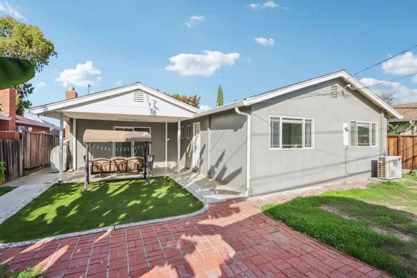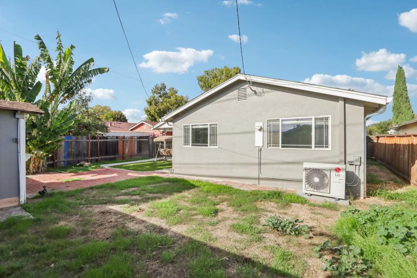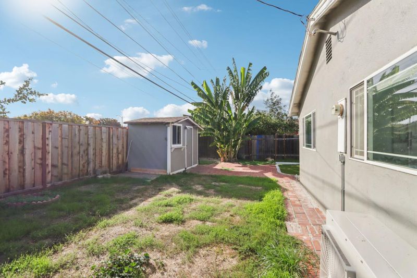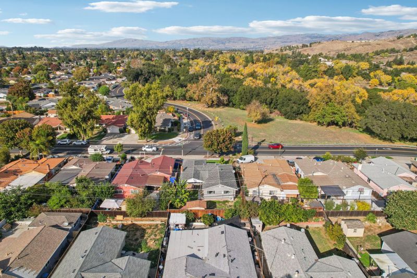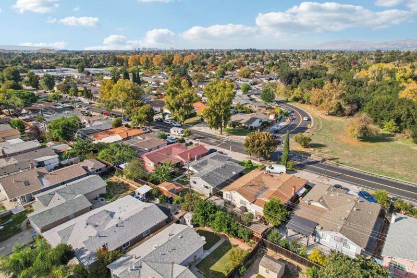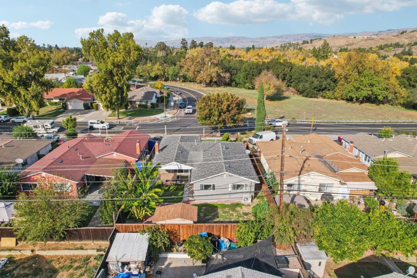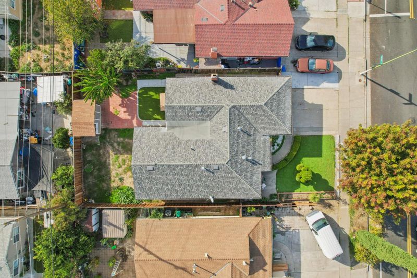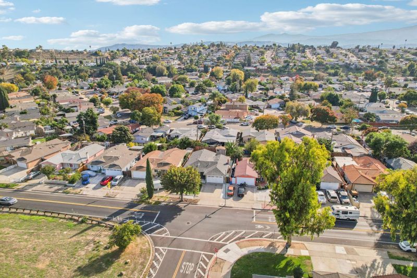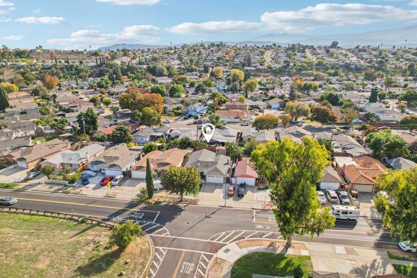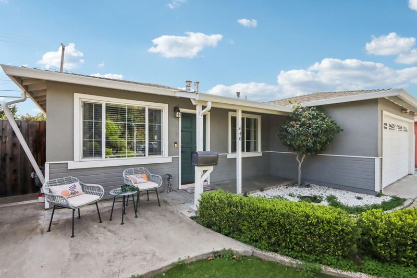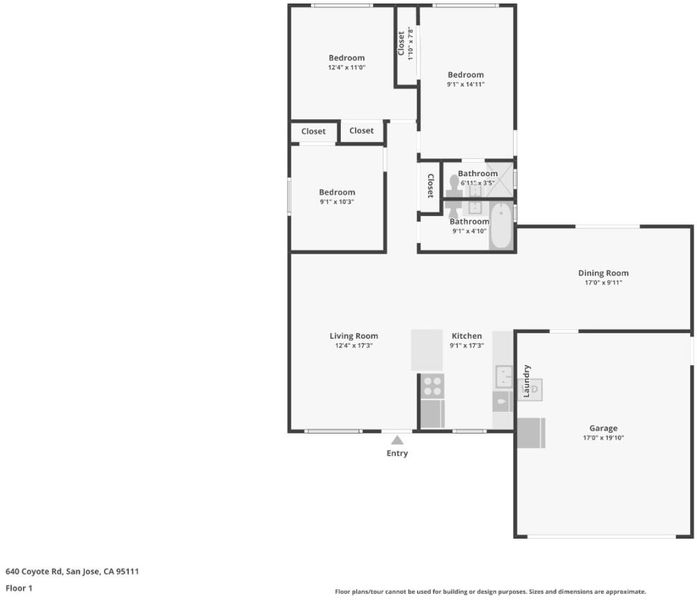
$988,888
1,137
SQ FT
$870
SQ/FT
640 Coyote Road
@ Senter Rd. - 11 - South San Jose, San Jose
- 3 Bed
- 2 Bath
- 2 Park
- 1,137 sqft
- SAN JOSE
-

This north facing move-in ready upgraded San Jose residence that's waiting for you to move in, relax, and enjoy! Step into the thoughtfully designed open layout and discover freshly painted neutral color tones paired with a fusion of tile and hardwood-style flooring. Gather in the family room and unwind in the warmth of the painted brick fireplace. Explore the tastefully remodeled kitchen that displays a contrast of black countertops and a white cabinetry set. Modern upgrades include an LG split-system A/C, new washer and dryer, refrigerator, and dishwasher. The exterior shines with new low-maintenance landscaping, complete with artificial turf and a charming patio swing, perfect for relaxing or entertaining. For your convenience. With Hellyer County Park, Valley Christian School, shops, and freeways nearby, a life of comfort and convenience awaits. Come for a tour of this inviting abode before the opportunity slips you by!
- Days on Market
- 6 days
- Current Status
- Active
- Original Price
- $988,888
- List Price
- $988,888
- On Market Date
- Nov 13, 2025
- Property Type
- Single Family Home
- Area
- 11 - South San Jose
- Zip Code
- 95111
- MLS ID
- ML82027152
- APN
- 684-11-012
- Year Built
- 1958
- Stories in Building
- 1
- Possession
- COE
- Data Source
- MLSL
- Origin MLS System
- MLSListings, Inc.
Christopher Elementary School
Public K-8 Elementary
Students: 375 Distance: 0.2mi
G. W. Hellyer Elementary School
Public K-6 Elementary
Students: 402 Distance: 0.5mi
Voices College-Bound Language Academy
Charter K-8 Elementary
Students: 481 Distance: 0.6mi
Stipe (Samuel) Elementary School
Public K-6 Elementary
Students: 423 Distance: 0.7mi
Valley Christian Junior High School
Private 6-8 Religious, Nonprofit
Students: 710 Distance: 0.7mi
Valley Christian High School
Private 9-12 Religious, Coed
Students: 1625 Distance: 0.7mi
- Bed
- 3
- Bath
- 2
- Shower over Tub - 1, Stall Shower
- Parking
- 2
- Attached Garage
- SQ FT
- 1,137
- SQ FT Source
- Unavailable
- Lot SQ FT
- 5,000.0
- Lot Acres
- 0.114784 Acres
- Kitchen
- Cooktop - Gas, Countertop - Granite, Dishwasher, Garbage Disposal, Refrigerator
- Cooling
- Central AC
- Dining Room
- Eat in Kitchen, No Informal Dining Room
- Disclosures
- NHDS Report
- Family Room
- No Family Room
- Flooring
- Laminate, Tile
- Foundation
- Concrete Slab
- Fire Place
- Living Room, Wood Burning
- Heating
- Electric
- Laundry
- In Garage, Washer / Dryer
- Views
- Neighborhood
- Possession
- COE
- Architectural Style
- Ranch
- Fee
- Unavailable
MLS and other Information regarding properties for sale as shown in Theo have been obtained from various sources such as sellers, public records, agents and other third parties. This information may relate to the condition of the property, permitted or unpermitted uses, zoning, square footage, lot size/acreage or other matters affecting value or desirability. Unless otherwise indicated in writing, neither brokers, agents nor Theo have verified, or will verify, such information. If any such information is important to buyer in determining whether to buy, the price to pay or intended use of the property, buyer is urged to conduct their own investigation with qualified professionals, satisfy themselves with respect to that information, and to rely solely on the results of that investigation.
School data provided by GreatSchools. School service boundaries are intended to be used as reference only. To verify enrollment eligibility for a property, contact the school directly.
