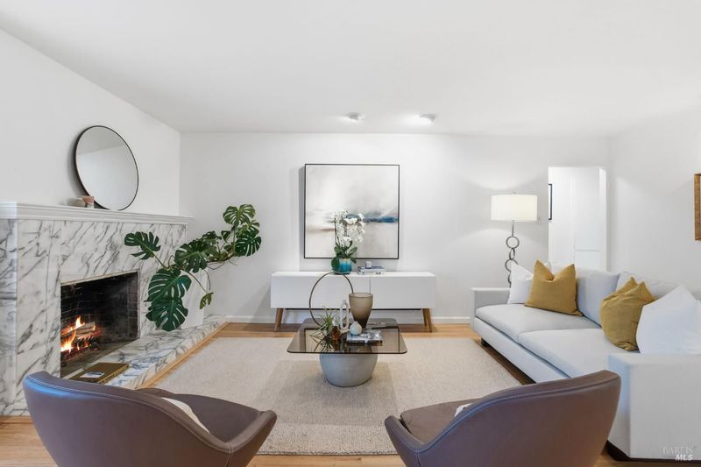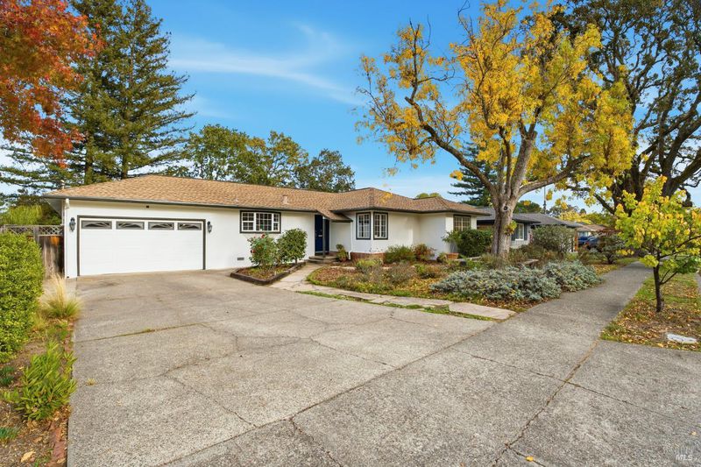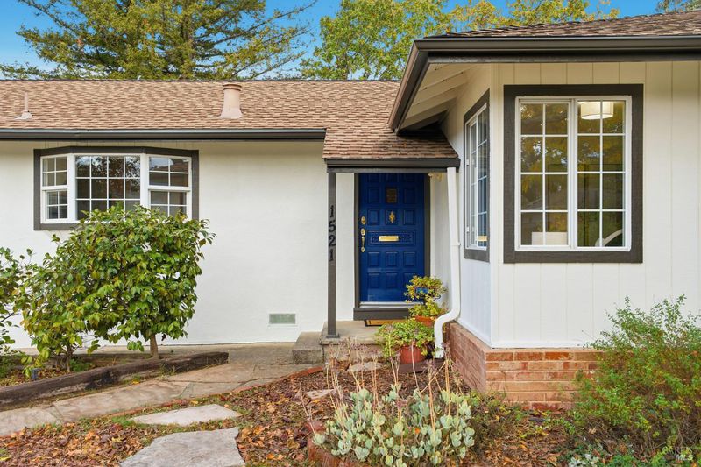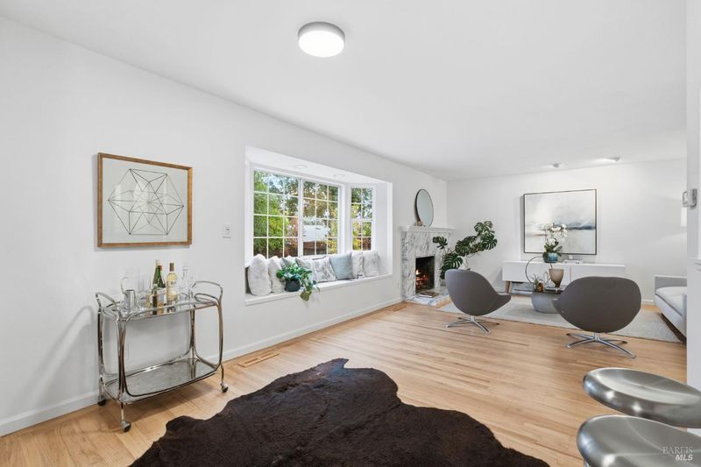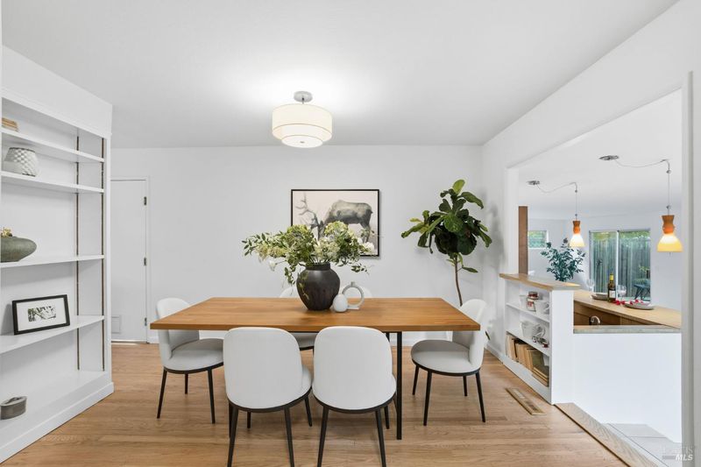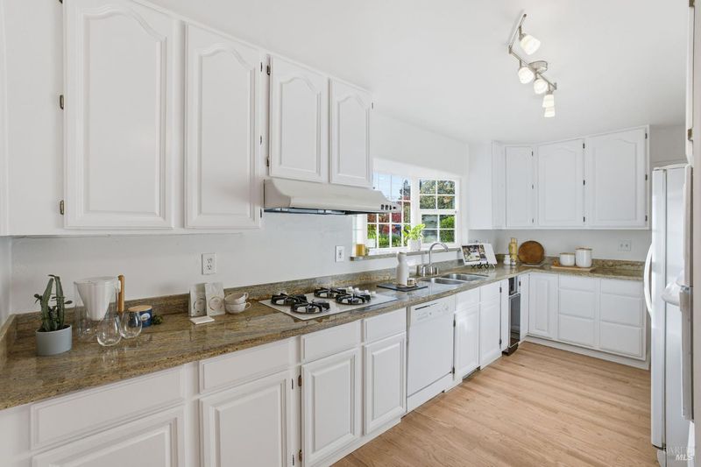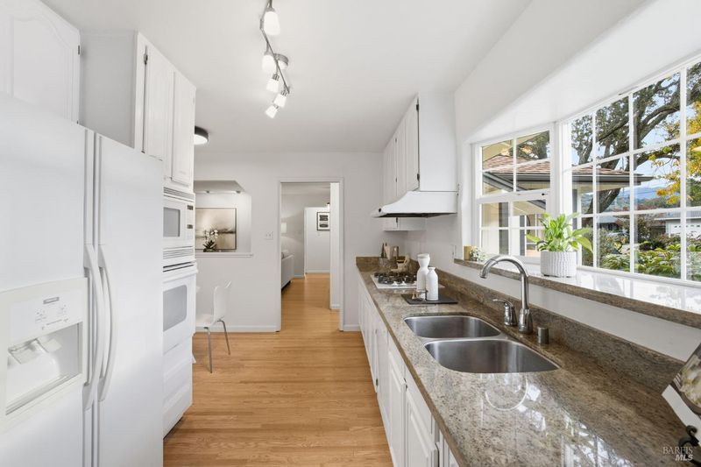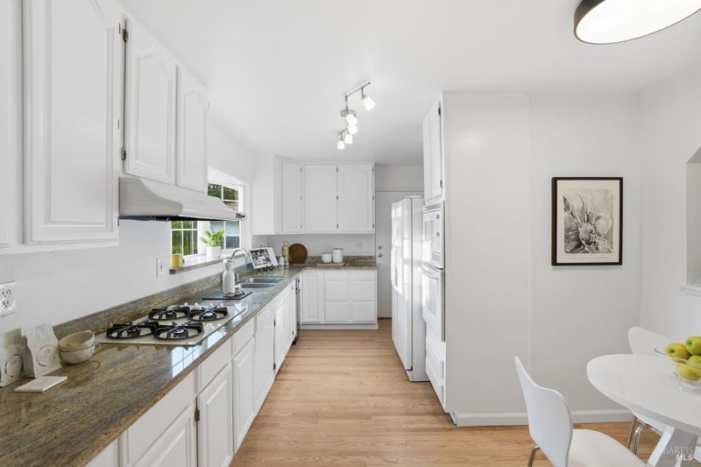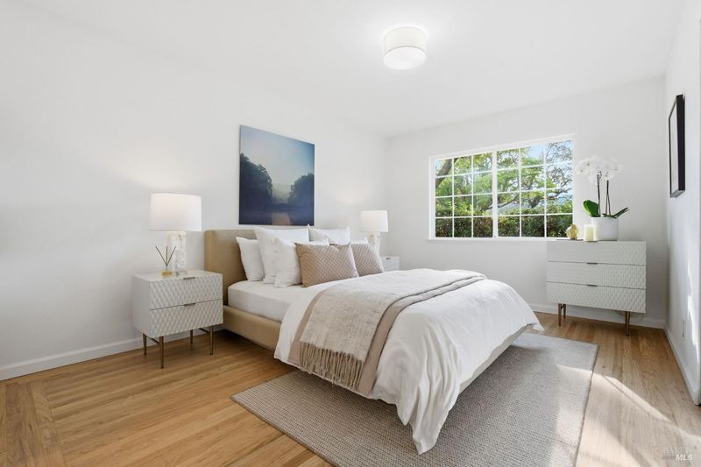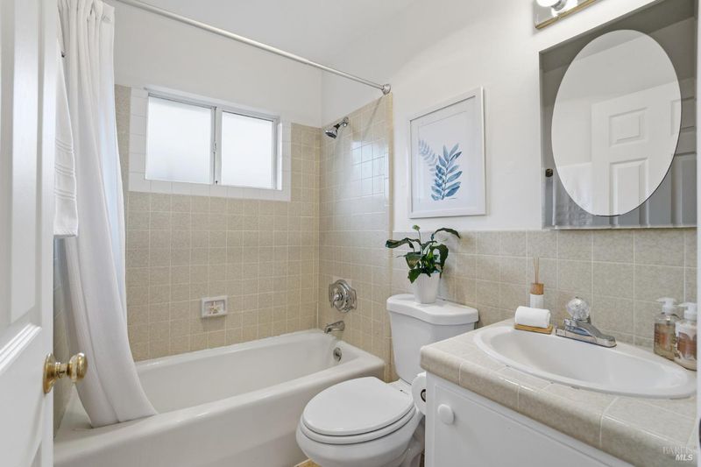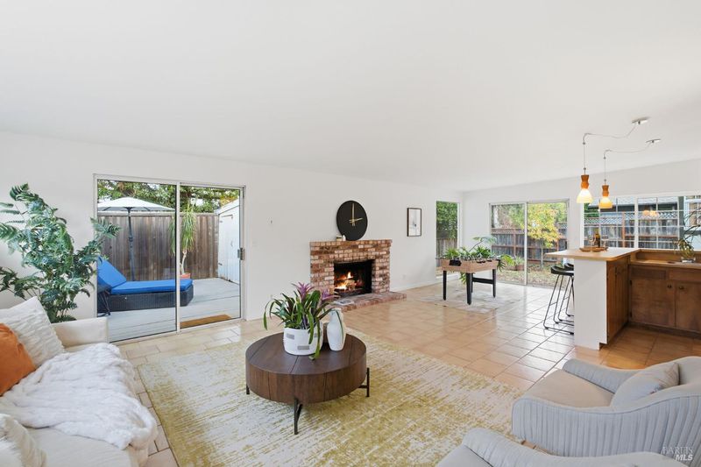
$898,000
1,938
SQ FT
$463
SQ/FT
1521 Buchanan St
@ N/A - A1700 - Novato, Novato
- 3 Bed
- 3 Bath
- 3 Park
- 1,938 sqft
- Novato
-

Welcome to this bright and beautifully refreshed home in the peaceful and welcoming President's neighborhood. Enter into the welcoming living room filled with natural light, featuring a cozy fireplace and an easy flow into the dining area and kitchen ideal for gatherings and entertaining. Just a few steps down, you'll find a generous family/game/flex room complete with a bar, second fireplace, and a full bathroom. Two sliding doors open to a serene deck on one side and a flat, spacious garden on the other, creating an effortless indoor-outdoor living experience. On the opposite side of the home, providing privacy and tranquility, you'll find two comfortable bedrooms with a shared full bathroom and the primary bedroom with a private ensuite. Beautifully refinished hardwood floors and fresh paint inside and out make this move-in ready home shine with warmth and style. Ideally located near scenic hiking and biking trails, Whole Foods, Trader Joe's, Costco, Target, and the many shops and restaurants of Vintage Oaks Shopping Center and Old Town Novato plus several nearby schools and quick access to the freeway to enjoy San Francisco or the wine country with ease this home offers the ideal blend of convenience, community, and California living.
- Days on Market
- 4 days
- Current Status
- Active
- Original Price
- $898,000
- List Price
- $898,000
- On Market Date
- Nov 14, 2025
- Property Type
- Single Family Residence
- District
- A1700 - Novato
- Zip Code
- 94947
- MLS ID
- 325098355
- APN
- 151-082-04
- Year Built
- 1957
- Stories in Building
- 1
- Possession
- Close Of Escrow
- Data Source
- SFAR
- Origin MLS System
Novato High School
Public 9-12 Secondary
Students: 1410 Distance: 0.1mi
Rancho Elementary School
Public K-5 Elementary
Students: 331 Distance: 0.3mi
Marin Christian Academy
Private K-8 Elementary, Religious, Coed
Students: 187 Distance: 0.4mi
North Bay Christian Academy
Private K-12 Combined Elementary And Secondary, Religious, Nonprofit
Students: 63 Distance: 0.5mi
Lynwood Elementary School
Public K-5 Elementary
Students: 278 Distance: 0.5mi
Nexus Academy
Public 7-10
Students: 3 Distance: 0.6mi
- Bed
- 3
- Bath
- 3
- Parking
- 3
- Attached, Enclosed, EV Charging, Garage Door Opener, Interior Access
- SQ FT
- 1,938
- SQ FT Source
- Unavailable
- Lot SQ FT
- 7,500.0
- Lot Acres
- 0.1722 Acres
- Kitchen
- Breakfast Area
- Cooling
- Central
- Flooring
- Wood, See Remarks
- Fire Place
- Family Room, Living Room
- Heating
- Central, Fireplace(s)
- Laundry
- Dryer Included, Washer Included
- Main Level
- Bedroom(s), Dining Room, Family Room, Full Bath(s), Garage, Kitchen, Living Room, Street Entrance
- Possession
- Close Of Escrow
- Special Listing Conditions
- None
- Fee
- $0
MLS and other Information regarding properties for sale as shown in Theo have been obtained from various sources such as sellers, public records, agents and other third parties. This information may relate to the condition of the property, permitted or unpermitted uses, zoning, square footage, lot size/acreage or other matters affecting value or desirability. Unless otherwise indicated in writing, neither brokers, agents nor Theo have verified, or will verify, such information. If any such information is important to buyer in determining whether to buy, the price to pay or intended use of the property, buyer is urged to conduct their own investigation with qualified professionals, satisfy themselves with respect to that information, and to rely solely on the results of that investigation.
School data provided by GreatSchools. School service boundaries are intended to be used as reference only. To verify enrollment eligibility for a property, contact the school directly.
