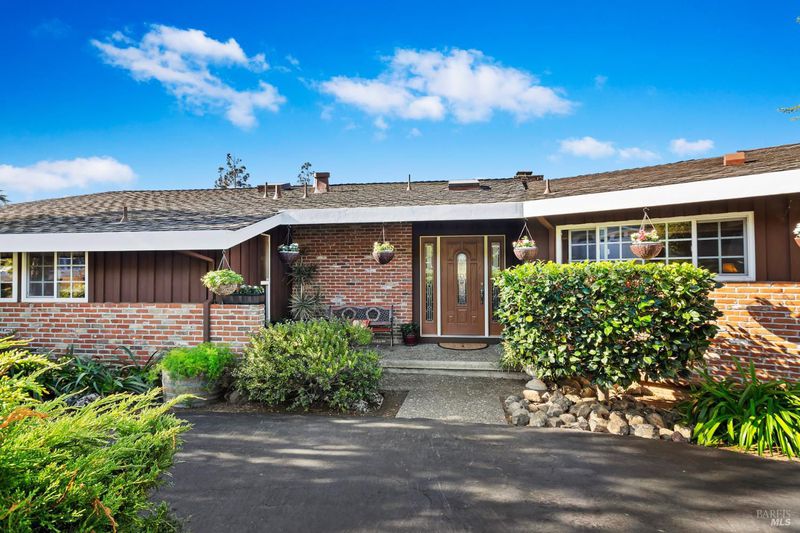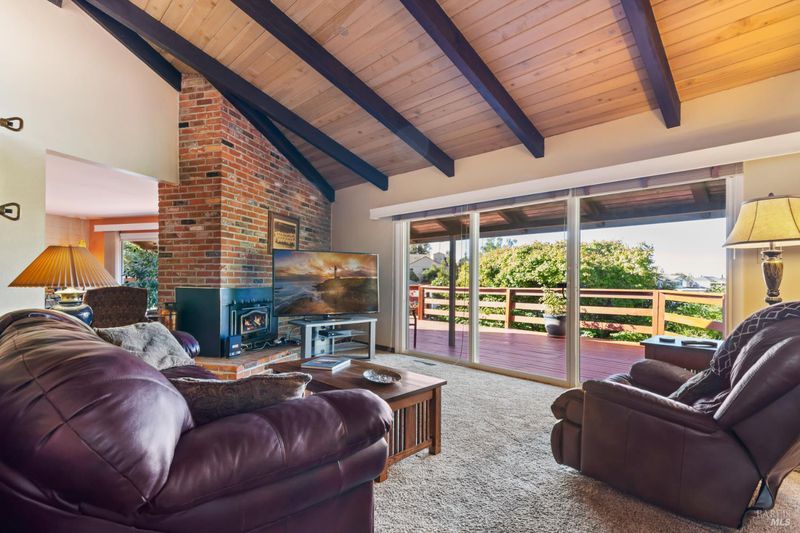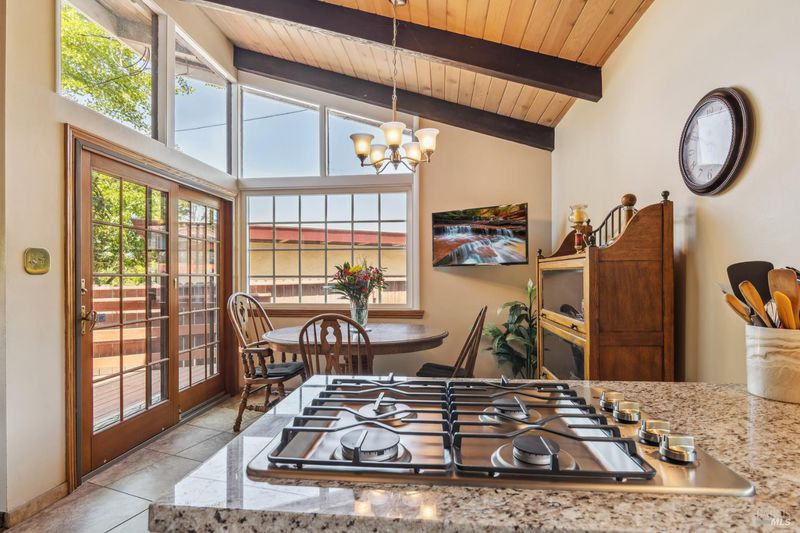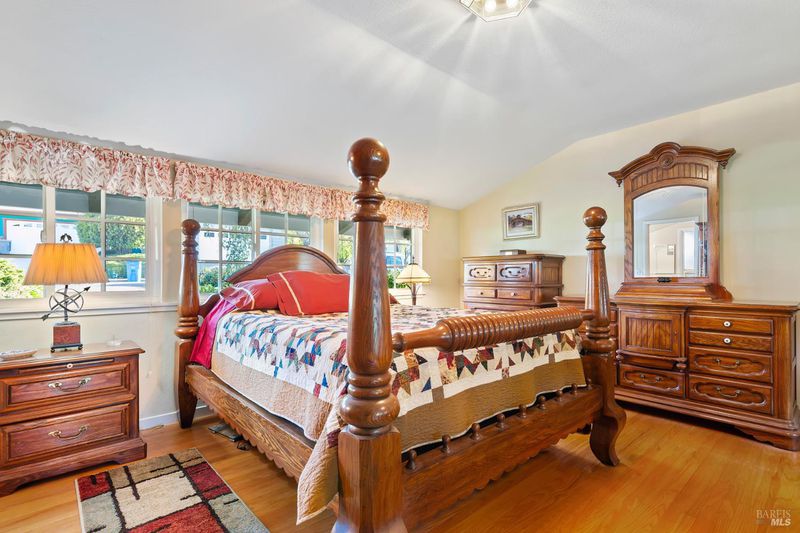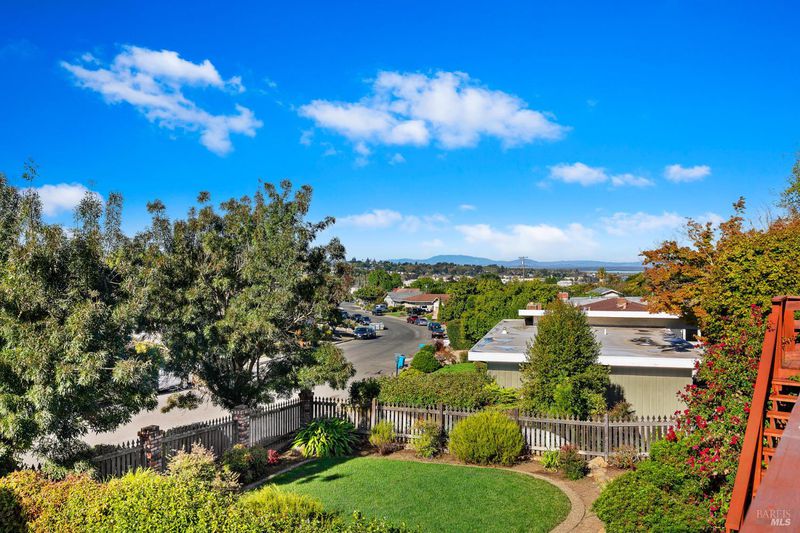
$645,000
1,670
SQ FT
$386
SQ/FT
117 Farallon Drive
@ Valle Vista - Vallejo 4, Vallejo
- 3 Bed
- 2 Bath
- 4 Park
- 1,670 sqft
- Vallejo
-

NEW PRICE!!! Welcome to your ideal 3-bedroom, 2-bathroom home in the Vista! This residence is tailored for families or anyone who enjoys entertaining, thanks to its well designed layout. The open floor plan allows for effortless hosting of dinner parties and family gatherings. Enjoy cooking with new granite countertops, a new cooktop, and a new sink. Vaulted tongue-and-groove beamed ceilings combined with ample natural light create a warm ambiance throughout the home. All three bedrooms feature original hardwood floors, with the primary bedroom boasting an updated bathroom. Step outside to a deck that serves as the perfect spot to unwind after a long day, while taking in stunning sunset views. The front and back yards are beautifully landscaped, providing double street access for convenience. Additional features include a circular driveway in the front and a two-car garage at the back. This remarkable home is truly a gem, offering something special for everyone!
- Days on Market
- 173 days
- Current Status
- Contingent
- Original Price
- $685,000
- List Price
- $645,000
- On Market Date
- May 29, 2025
- Contingent Date
- Nov 14, 2025
- Property Type
- Single Family Residence
- Area
- Vallejo 4
- Zip Code
- 94590
- MLS ID
- 325049168
- APN
- 0054-242-040
- Year Built
- 1961
- Stories in Building
- Unavailable
- Possession
- Seller Rent Back
- Data Source
- BAREIS
- Origin MLS System
Son Valley Academy
Private 1-11
Students: 6 Distance: 0.2mi
Special Touch Learning Academy
Private PK-1 Alternative, Elementary, Religious, Coed
Students: 13 Distance: 0.4mi
Johnston Cooper Elementary School
Public K-5 Elementary
Students: 485 Distance: 0.4mi
Vallejo High School
Public 9-12 Secondary, Coed
Students: 1643 Distance: 0.5mi
Aspire 2 Achieve School
Private 7-12
Students: 12 Distance: 0.5mi
St. Basil's
Private K-8 Elementary, Religious, Coed
Students: 246 Distance: 0.5mi
- Bed
- 3
- Bath
- 2
- Parking
- 4
- Attached
- SQ FT
- 1,670
- SQ FT Source
- Assessor Auto-Fill
- Lot SQ FT
- 8,712.0
- Lot Acres
- 0.2 Acres
- Cooling
- Ceiling Fan(s)
- Fire Place
- Brick
- Heating
- Central
- Laundry
- Chute, In Garage
- Main Level
- Bedroom(s), Family Room, Full Bath(s), Kitchen, Living Room, Primary Bedroom, Street Entrance
- Possession
- Seller Rent Back
- Fee
- $0
MLS and other Information regarding properties for sale as shown in Theo have been obtained from various sources such as sellers, public records, agents and other third parties. This information may relate to the condition of the property, permitted or unpermitted uses, zoning, square footage, lot size/acreage or other matters affecting value or desirability. Unless otherwise indicated in writing, neither brokers, agents nor Theo have verified, or will verify, such information. If any such information is important to buyer in determining whether to buy, the price to pay or intended use of the property, buyer is urged to conduct their own investigation with qualified professionals, satisfy themselves with respect to that information, and to rely solely on the results of that investigation.
School data provided by GreatSchools. School service boundaries are intended to be used as reference only. To verify enrollment eligibility for a property, contact the school directly.
