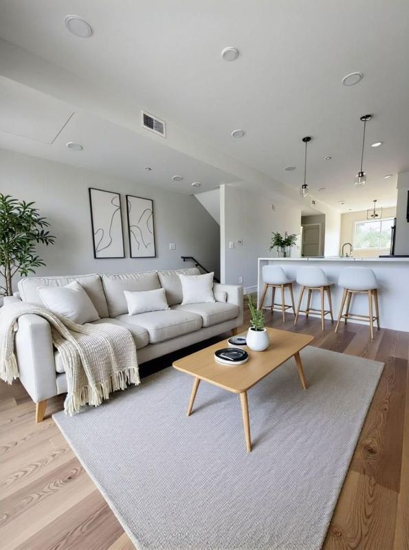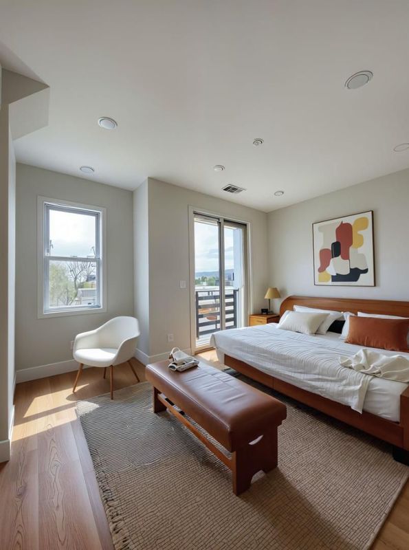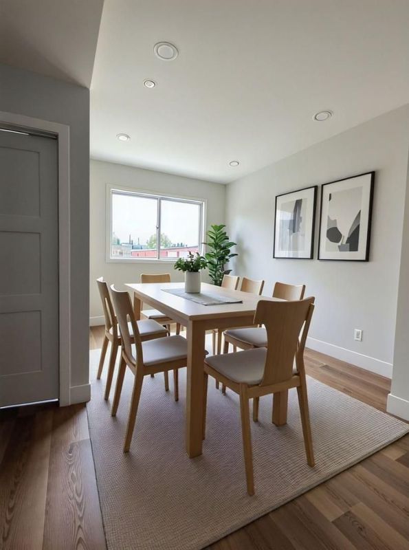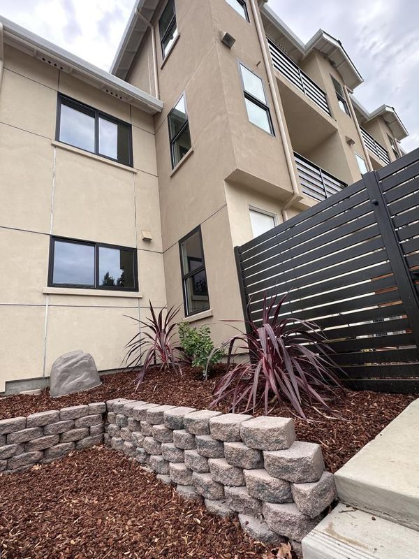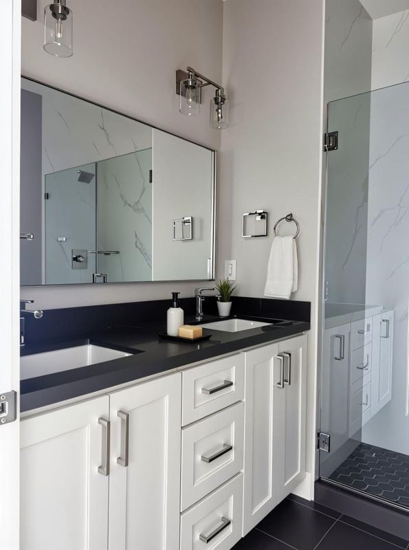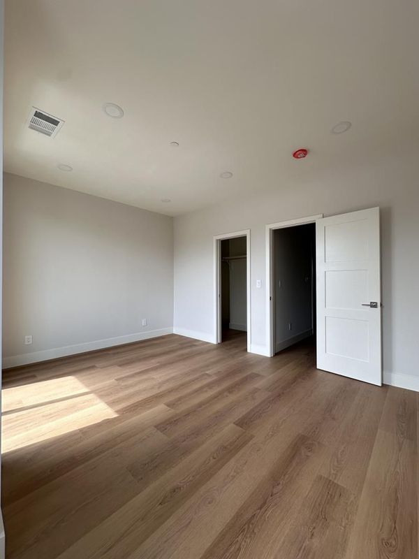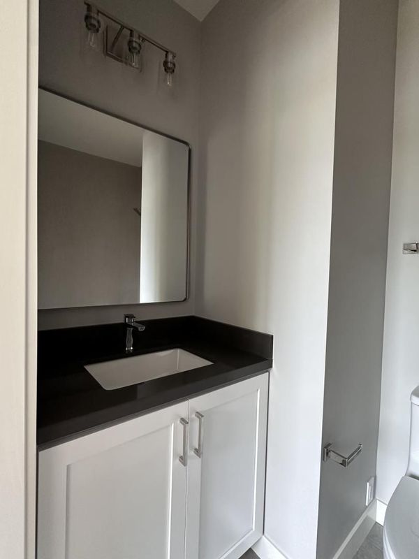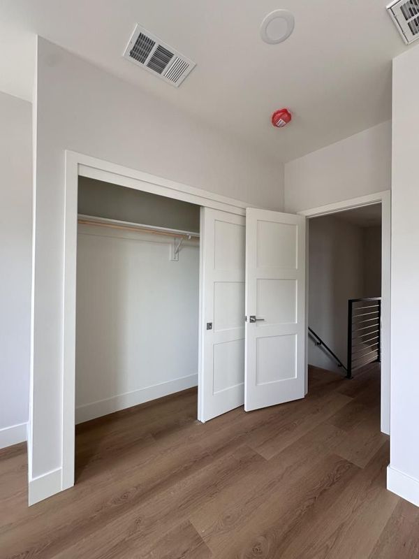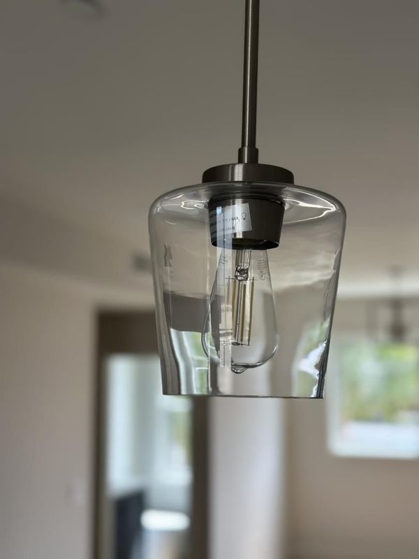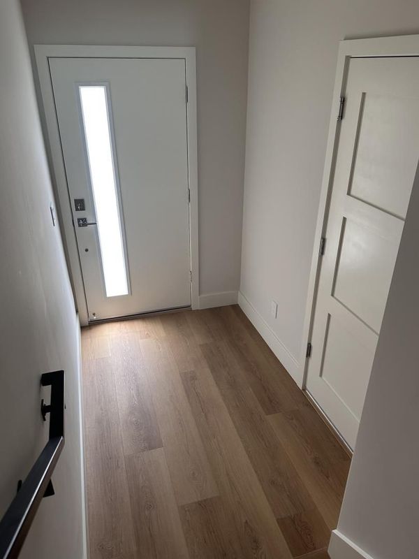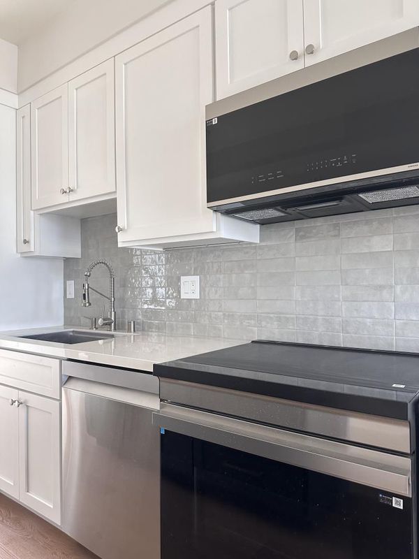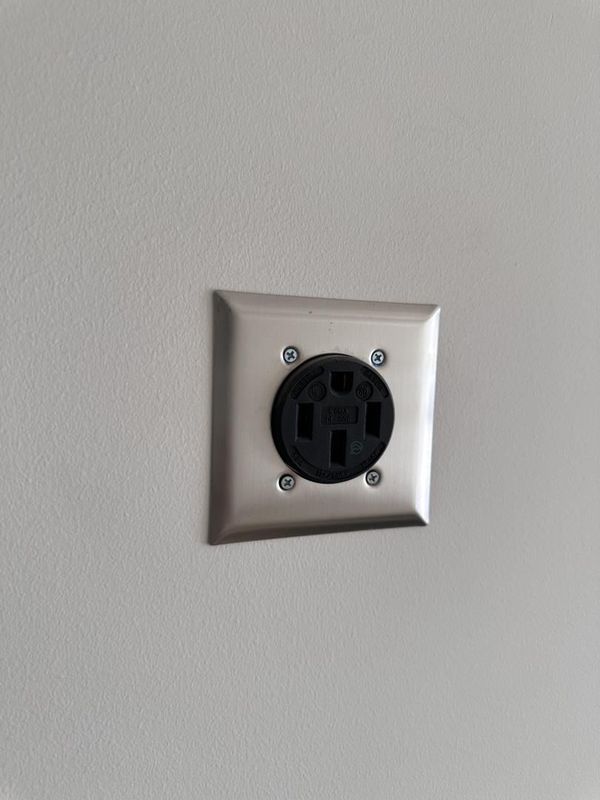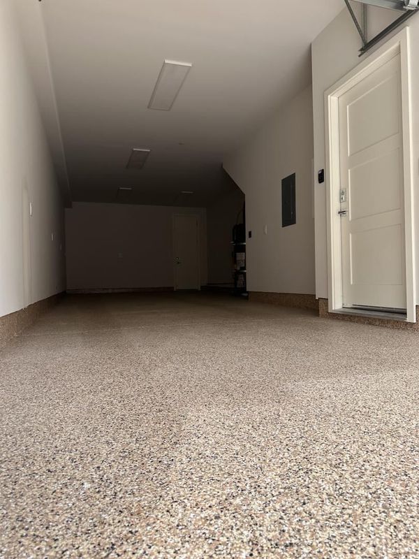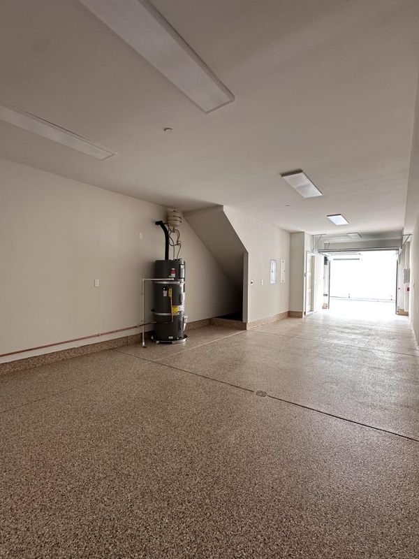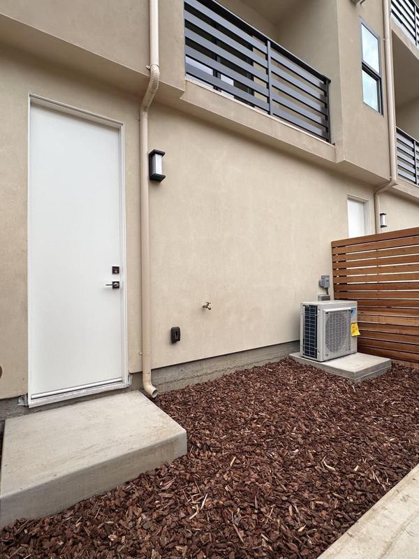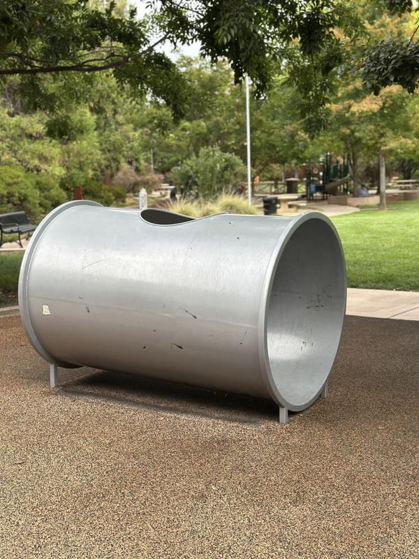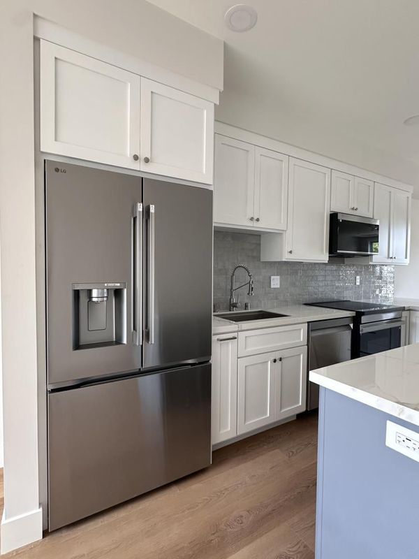
$1,289,000
1,332
SQ FT
$968
SQ/FT
513 Union Avenue
@ West Valley Drive - 15 - Campbell, Campbell
- 2 Bed
- 3 (2/1) Bath
- 2 Park
- 1,332 sqft
- CAMPBELL
-

New luxury townhome in the heart of Campbell. Beautifully appointed 2-bedroom, 2.5-bathroom, attached 2-car garage home. Walk to parks/trails, shops and restaurants in lively downtown Campbell and Pruneyard. Highly sought after Cambrian schools, easy access to 85, 17 & 280 and all of Silicon Valley. Open and spacious, seamless flow from kitchen to living and separate dining area. Enjoy cooking in the modern entertainer's kitchen with premium new appliances, custom cabinetry, and beautiful porcelain countertops with waterfall, with kitchen island including extra storage. Three balconies to take in the natural sunlight, patio and storage space in garage. High-end finishes throughout, durable construction and extras including wide plank LVP flooring throughout, sleek epoxy finished garage with EV charger, upstairs washer/dryer, walk-in closet, smart home energy efficient mini-split thermostat, Andersen windows, solar options, copper piping and more! Some images have been virtually staged.
- Days on Market
- 6 days
- Current Status
- Active
- Original Price
- $1,289,000
- List Price
- $1,289,000
- On Market Date
- Nov 13, 2025
- Property Type
- Townhouse
- Area
- 15 - Campbell
- Zip Code
- 95008
- MLS ID
- ML82027471
- APN
- 412-30-051
- Year Built
- 2025
- Stories in Building
- 3
- Possession
- Unavailable
- Data Source
- MLSL
- Origin MLS System
- MLSListings, Inc.
Skylar Hadden School
Private 2-8 Coed
Students: 9 Distance: 0.5mi
Price Charter Middle School
Charter 6-8 Middle
Students: 962 Distance: 0.7mi
St. Lucy Parish School
Private PK-8 Elementary, Religious, Coed
Students: 315 Distance: 0.7mi
Grace Christian School
Private K-6 Elementary, Religious, Nonprofit
Students: 11 Distance: 0.7mi
Bagby Elementary School
Public K-5 Elementary
Students: 511 Distance: 0.8mi
Fammatre Elementary School
Charter K-5 Elementary
Students: 553 Distance: 0.8mi
- Bed
- 2
- Bath
- 3 (2/1)
- Double Sinks, Dual Flush Toilet, Shower and Tub, Shower over Tub - 1, Tub in Primary Bedroom, Updated Bath
- Parking
- 2
- Attached Garage, Tandem Parking
- SQ FT
- 1,332
- SQ FT Source
- Unavailable
- Kitchen
- Countertop - Other, Dishwasher, Exhaust Fan, Ice Maker, Island, Microwave, Oven Range, Oven Range - Electric, Refrigerator
- Cooling
- Multi-Zone
- Dining Room
- Dining Area, Eat in Kitchen
- Disclosures
- NHDS Report
- Family Room
- Kitchen / Family Room Combo
- Flooring
- Vinyl / Linoleum
- Foundation
- Concrete Slab
- Heating
- Heat Pump
- Laundry
- Inside, Upper Floor, Washer / Dryer
- * Fee
- $374
- Name
- Union Villas
- *Fee includes
- Common Area Electricity, Insurance - Liability, Insurance - Structure, Landscaping / Gardening, Maintenance - Common Area, Management Fee, and Reserves
MLS and other Information regarding properties for sale as shown in Theo have been obtained from various sources such as sellers, public records, agents and other third parties. This information may relate to the condition of the property, permitted or unpermitted uses, zoning, square footage, lot size/acreage or other matters affecting value or desirability. Unless otherwise indicated in writing, neither brokers, agents nor Theo have verified, or will verify, such information. If any such information is important to buyer in determining whether to buy, the price to pay or intended use of the property, buyer is urged to conduct their own investigation with qualified professionals, satisfy themselves with respect to that information, and to rely solely on the results of that investigation.
School data provided by GreatSchools. School service boundaries are intended to be used as reference only. To verify enrollment eligibility for a property, contact the school directly.
