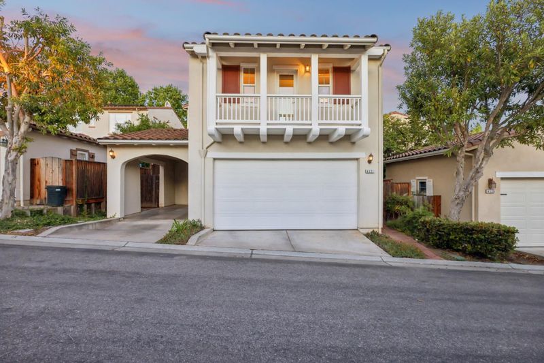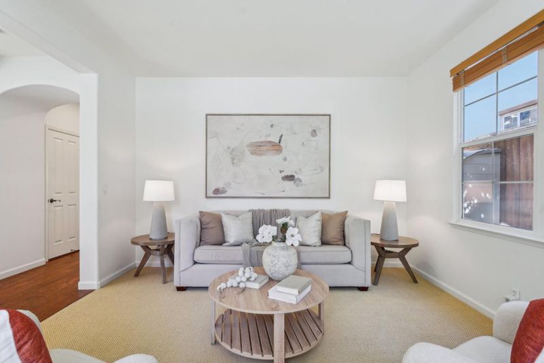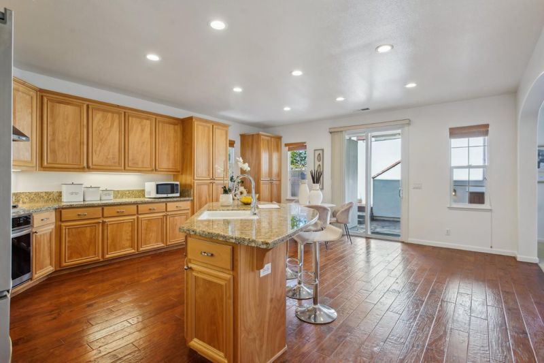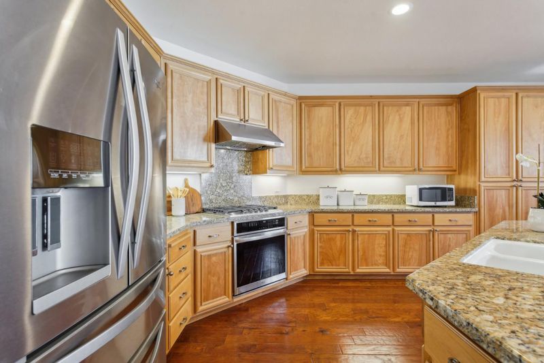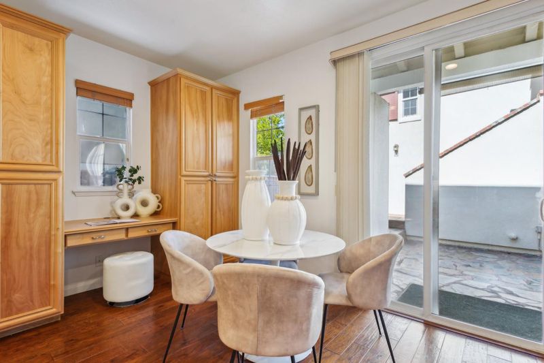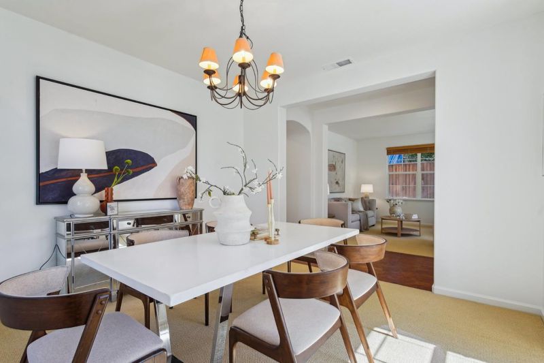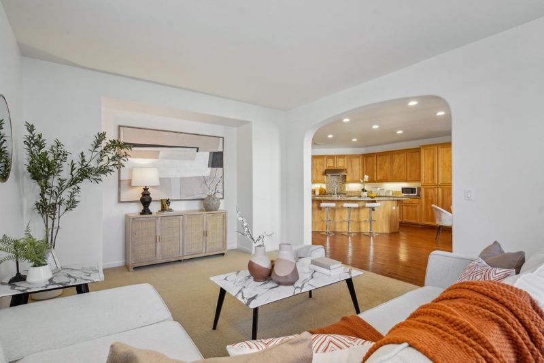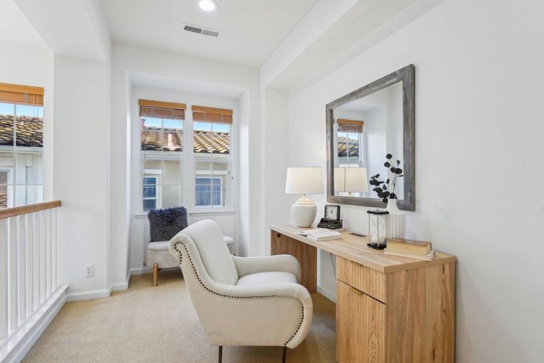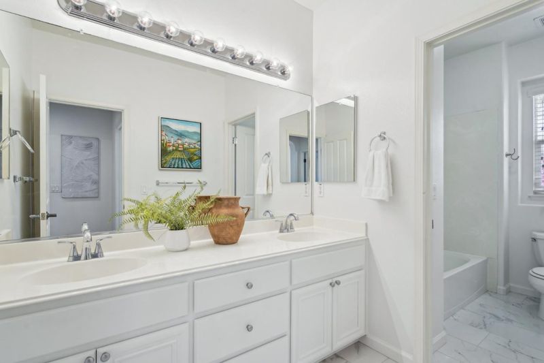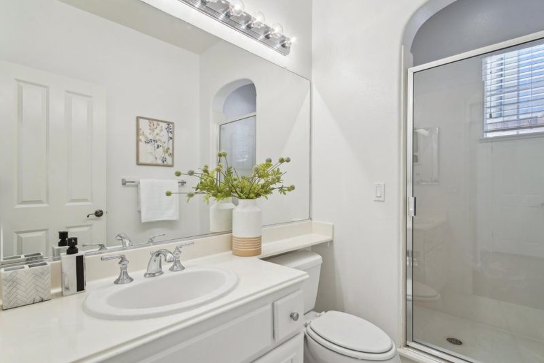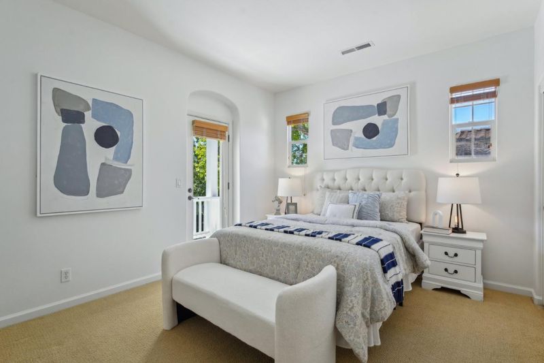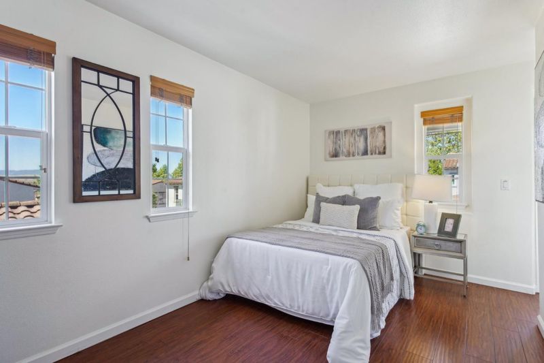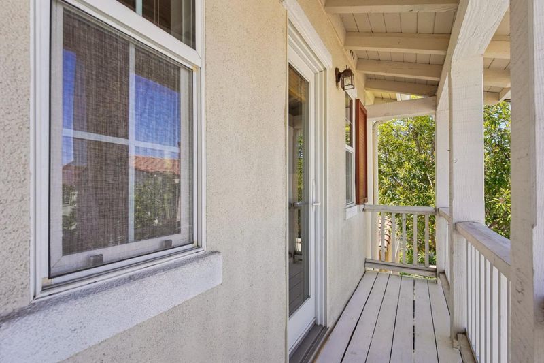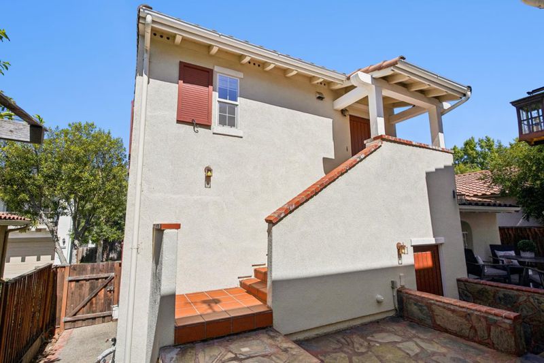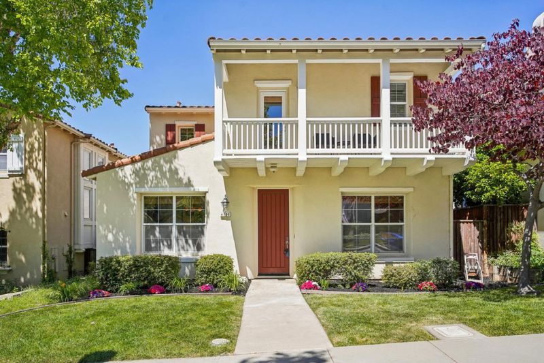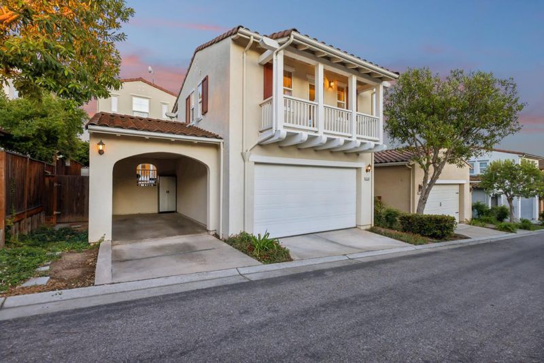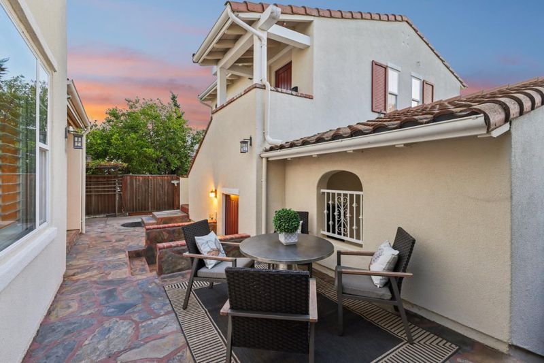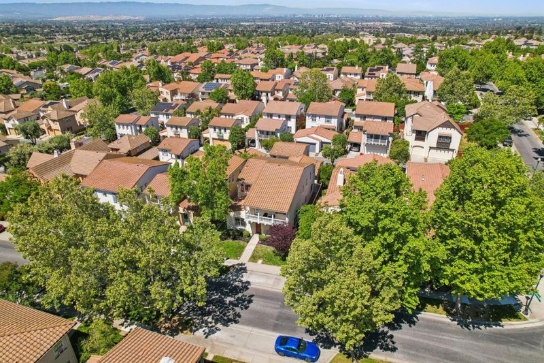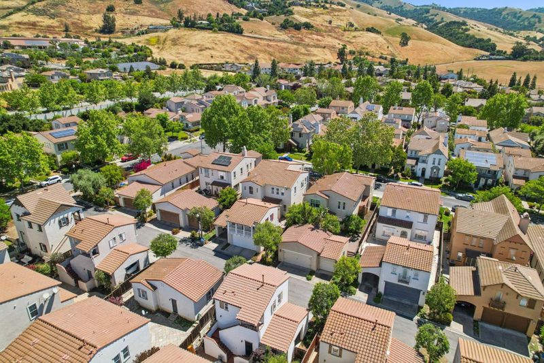
$2,388,000
2,764
SQ FT
$864
SQ/FT
4121 Horizon Lane
@ Aborn Rd - 3 - Evergreen, San Jose
- 4 Bed
- 3 Bath
- 1 Park
- 2,764 sqft
- SAN JOSE
-

-
Sat Sep 20, 1:30 pm - 4:00 pm
-
Sun Sep 21, 1:30 pm - 4:00 pm
Stunning Cottage Collection at Shapell Classics w/ 2,757 sq. ft. + 500 Sq ft ADU Ideal for multigenerational living or Rental Income. Built in 2002, this east-facing home offers a rare blend of thoughtful design, comfort, & modern updates. The main house features 4 beds + loft that can easily serve as a home office or kids play area. An additional fully permitted ADU w/ 1 bedroom +1 bathroom, living room, fully equipped kitchen w/ custom cabinetry & bar, a separate entrance,& private patio. The main house has a ground-floor bedroom w/ a full bath perfect for multigenerational living. The open-concept kitchen has been tastefully upgraded w/ brand-new appliances. New tile flooring in all bathrooms, updated fixtures,& fresh interior paint. Natural light flows through every corner, complementing the mix of hardwood & carpet flooring to create a warm ambiance. This space is ideal for guests, extended family, or rental income potential. The low-maintenance yard provides a peaceful retreat, perfect for outdoor relaxation. 2-car garage+1 covered carport, enhance the convenience of this beautiful property. Located within walking distance to Evergreen Village Square, Fowler Creek Park, afterschool enrichments, farmers market, restaurants, tech shuttle pick-up points,& top-rated schools
- Days on Market
- 1 day
- Current Status
- Active
- Original Price
- $2,388,000
- List Price
- $2,388,000
- On Market Date
- Sep 16, 2025
- Property Type
- Single Family Home
- Area
- 3 - Evergreen
- Zip Code
- 95148
- MLS ID
- ML82021741
- APN
- 659-74-023
- Year Built
- 2002
- Stories in Building
- 2
- Possession
- Unavailable
- Data Source
- MLSL
- Origin MLS System
- MLSListings, Inc.
Carolyn A. Clark Elementary School
Public K-6 Elementary
Students: 581 Distance: 0.3mi
Tom Matsumoto Elementary School
Public K-6 Elementary
Students: 657 Distance: 0.6mi
Chaboya Middle School
Public 7-8 Middle
Students: 1094 Distance: 0.6mi
Evergreen Valley High School
Public 9-12 Secondary, Coed
Students: 2961 Distance: 0.9mi
Evergreen Montessori School
Private n/a Montessori, Elementary, Coed
Students: 110 Distance: 1.0mi
Evergreen Elementary School
Public K-6 Elementary
Students: 738 Distance: 1.0mi
- Bed
- 4
- Bath
- 3
- Showers over Tubs - 2+, Stall Shower - 2+, Tub in Primary Bedroom, Tub with Jets, Tubs - 2+
- Parking
- 1
- Detached Garage
- SQ FT
- 2,764
- SQ FT Source
- Unavailable
- Lot SQ FT
- 4,620.0
- Lot Acres
- 0.106061 Acres
- Pool Info
- None
- Kitchen
- 220 Volt Outlet, Dishwasher, Microwave, Other
- Cooling
- Central AC
- Dining Room
- Breakfast Room, Formal Dining Room
- Disclosures
- NHDS Report
- Family Room
- Separate Family Room
- Flooring
- Carpet, Tile
- Foundation
- Concrete Perimeter and Slab
- Fire Place
- Family Room, Gas Log, Gas Starter
- Heating
- Forced Air
- Laundry
- Electricity Hookup (220V), Gas Hookup, In Utility Room
- * Fee
- $234
- Name
- Cottages at Evergreen
- *Fee includes
- Maintenance - Common Area
MLS and other Information regarding properties for sale as shown in Theo have been obtained from various sources such as sellers, public records, agents and other third parties. This information may relate to the condition of the property, permitted or unpermitted uses, zoning, square footage, lot size/acreage or other matters affecting value or desirability. Unless otherwise indicated in writing, neither brokers, agents nor Theo have verified, or will verify, such information. If any such information is important to buyer in determining whether to buy, the price to pay or intended use of the property, buyer is urged to conduct their own investigation with qualified professionals, satisfy themselves with respect to that information, and to rely solely on the results of that investigation.
School data provided by GreatSchools. School service boundaries are intended to be used as reference only. To verify enrollment eligibility for a property, contact the school directly.
