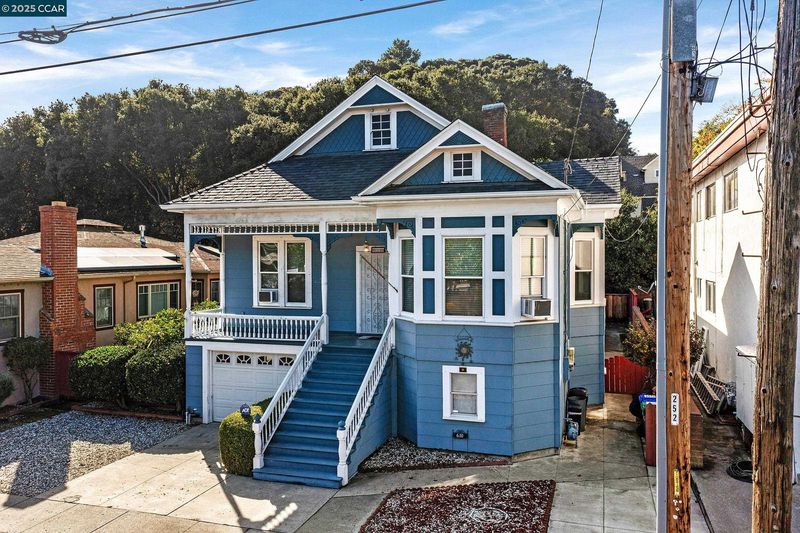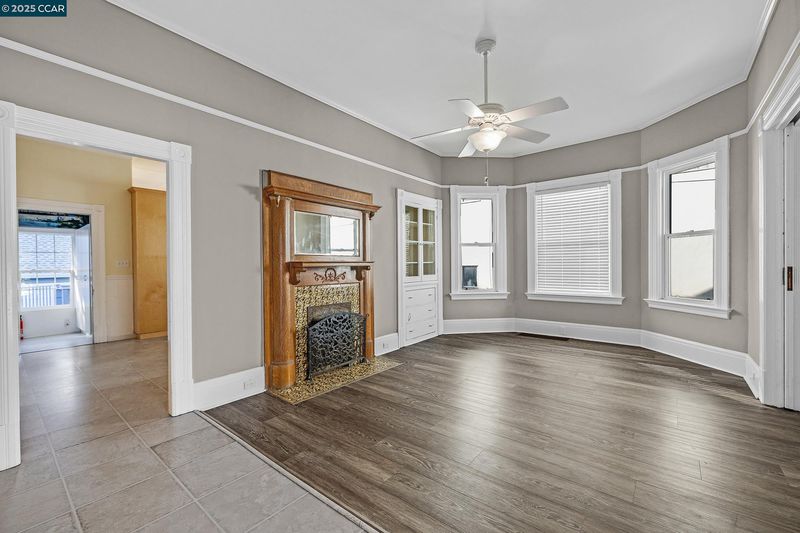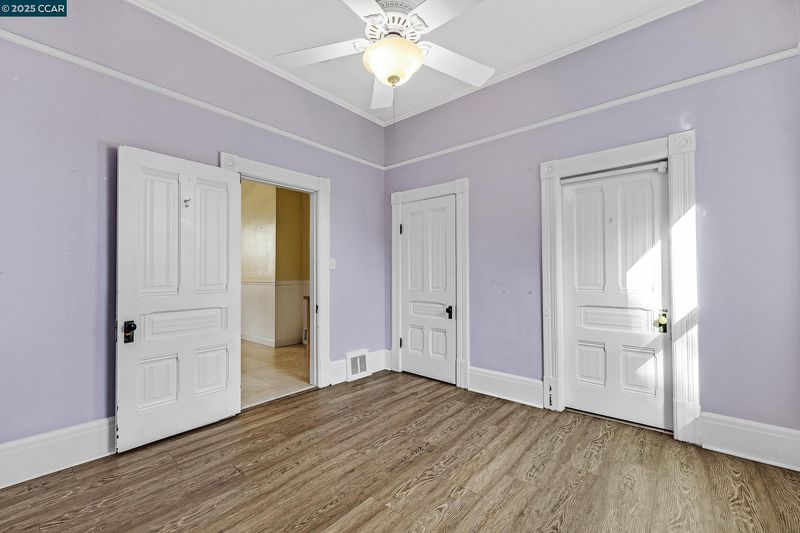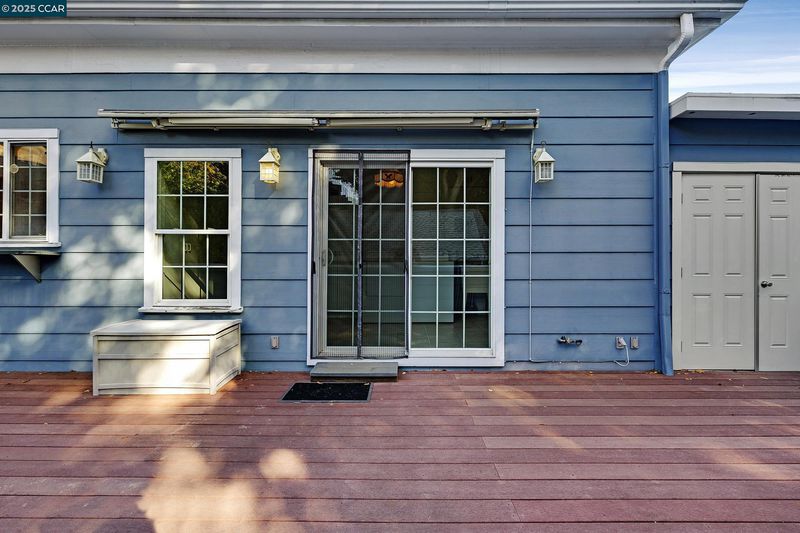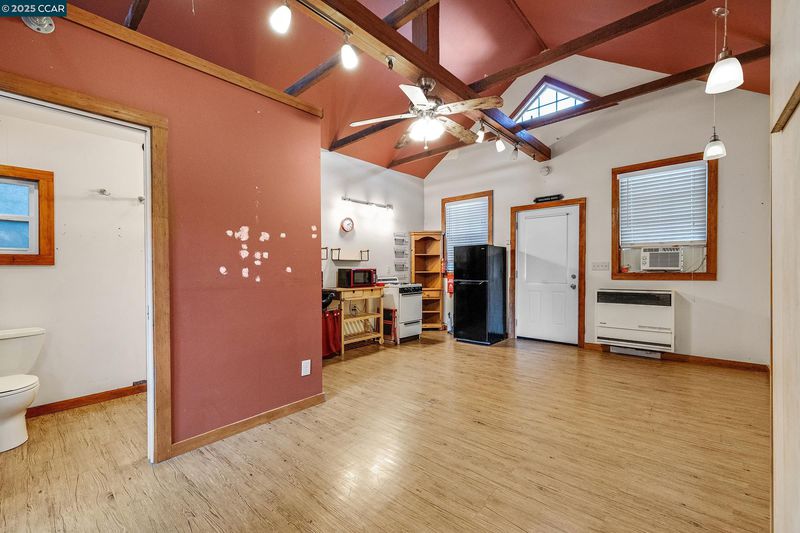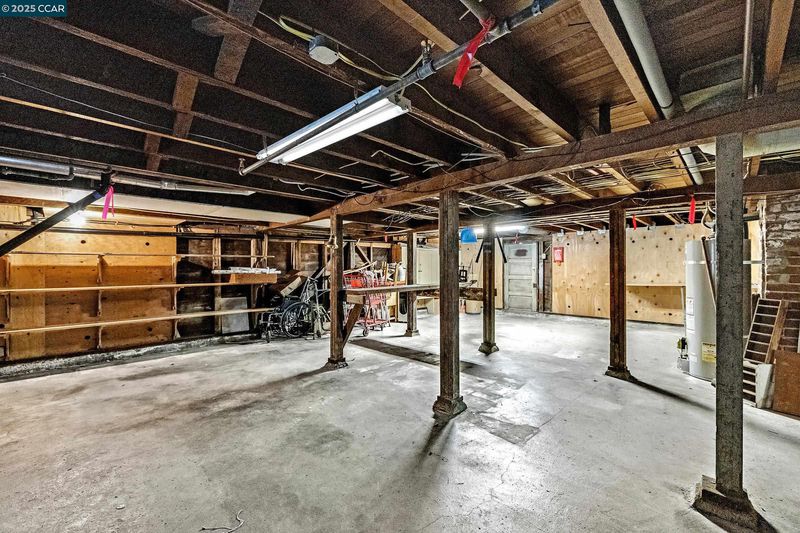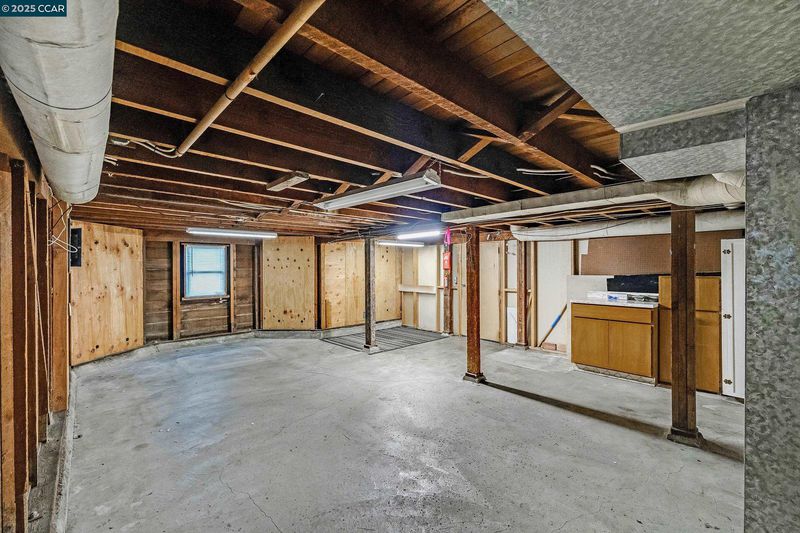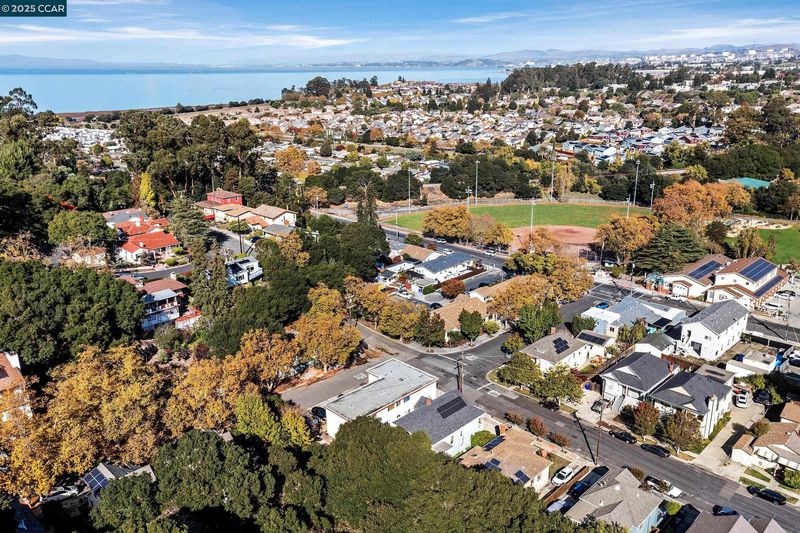
$849,900
1,338
SQ FT
$635
SQ/FT
610 Quinan St
@ Park St. - Historical, Pinole
- 2 Bed
- 1.5 (1/1) Bath
- 1 Park
- 1,338 sqft
- Pinole
-

Queen Anne Victorian Beauty! 135 Years Young! Remodeled kitchen. Updated plumbing & electrical. Earthquake retrofitted. 2 bedrooms with Jack & Jill bathroom & closet. Full basement is a blank slate of opportunity. Sunsetter roll-out shade over deck. 1A Meyer lemon tree produces a huge yearly crop! Side yard access to Carriage House/ADU in back yard. Originally for horse and buggy back in the day! Studio apartment with Murphy bed, kitchen, & bath. House is registered with the City of Pinole Historical Society. Just blocks from Fernandez Park, Post Office, Police, Fire, St. Joseph Church. Easy drive to Collins Elementary, Kaiser Medical Center, Sprouts, I80 East and West, & Trader Joe's. Rich, long-time family history but now it's a new family's turn to make their own!
- Current Status
- Active
- Original Price
- $849,900
- List Price
- $849,900
- On Market Date
- Nov 8, 2025
- Property Type
- Detached
- D/N/S
- Historical
- Zip Code
- 94564
- MLS ID
- 41116998
- APN
- 4011200013
- Year Built
- 1890
- Stories in Building
- 1
- Possession
- Close Of Escrow
- Data Source
- MAXEBRDI
- Origin MLS System
- CONTRA COSTA
St. Joseph Elementary School
Private K-8 Elementary, Religious, Coed
Students: 270 Distance: 0.2mi
Collins Elementary School
Public K-6 Elementary
Students: 305 Distance: 0.4mi
Voices College-Bound Language Academy At West Contra Costa County
Charter K-8
Students: 133 Distance: 0.8mi
Pinole Middle School
Public 7-8 Middle
Students: 529 Distance: 0.8mi
Shannon Elementary School
Public K-6 Elementary
Students: 354 Distance: 1.1mi
Stewart Elementary School
Public K-8 Elementary
Students: 451 Distance: 1.1mi
- Bed
- 2
- Bath
- 1.5 (1/1)
- Parking
- 1
- Attached, Garage Door Opener
- SQ FT
- 1,338
- SQ FT Source
- Public Records
- Lot SQ FT
- 5,000.0
- Lot Acres
- 0.12 Acres
- Pool Info
- None
- Kitchen
- Dishwasher, Double Oven, Gas Range, Refrigerator, Gas Water Heater, Breakfast Bar, Counter - Solid Surface, Eat-in Kitchen, Disposal, Gas Range/Cooktop
- Cooling
- Ceiling Fan(s), Wall/Window Unit(s)
- Disclosures
- Nat Hazard Disclosure
- Entry Level
- Exterior Details
- Back Yard, Front Yard, Side Yard
- Flooring
- Laminate, Vinyl
- Foundation
- Fire Place
- Living Room
- Heating
- Forced Air
- Laundry
- Dryer, Laundry Room, Washer
- Main Level
- 2 Bedrooms, Laundry Facility, Main Entry
- Possession
- Close Of Escrow
- Basement
- Full
- Architectural Style
- Victorian
- Non-Master Bathroom Includes
- Shower Over Tub, Jack & Jill
- Construction Status
- Existing
- Additional Miscellaneous Features
- Back Yard, Front Yard, Side Yard
- Location
- Level, Rectangular Lot
- Roof
- Composition Shingles
- Water and Sewer
- Public
- Fee
- Unavailable
MLS and other Information regarding properties for sale as shown in Theo have been obtained from various sources such as sellers, public records, agents and other third parties. This information may relate to the condition of the property, permitted or unpermitted uses, zoning, square footage, lot size/acreage or other matters affecting value or desirability. Unless otherwise indicated in writing, neither brokers, agents nor Theo have verified, or will verify, such information. If any such information is important to buyer in determining whether to buy, the price to pay or intended use of the property, buyer is urged to conduct their own investigation with qualified professionals, satisfy themselves with respect to that information, and to rely solely on the results of that investigation.
School data provided by GreatSchools. School service boundaries are intended to be used as reference only. To verify enrollment eligibility for a property, contact the school directly.

