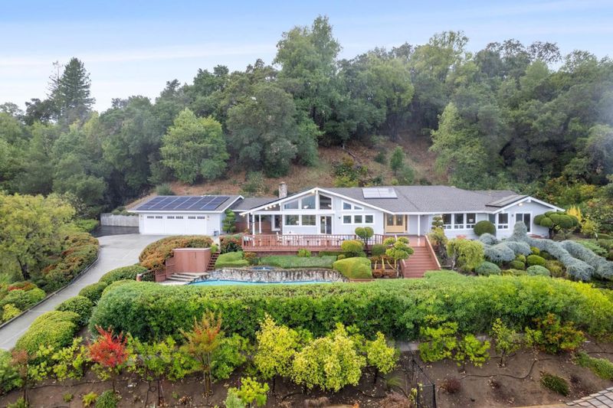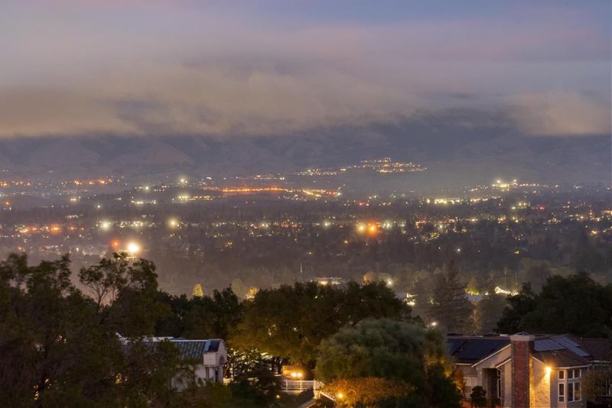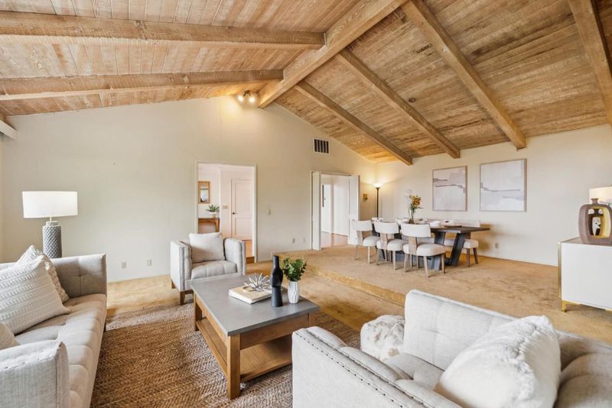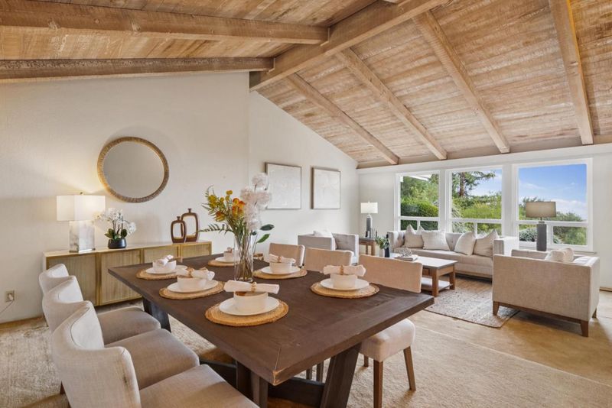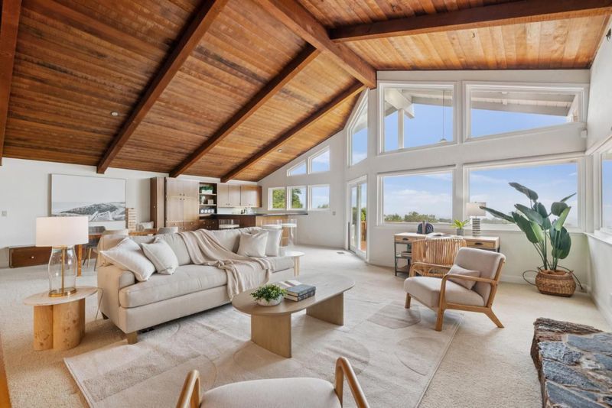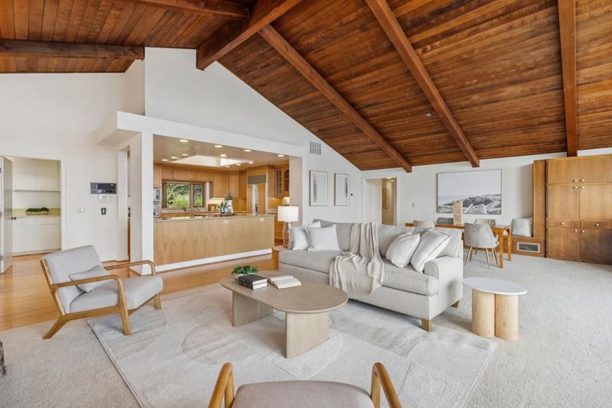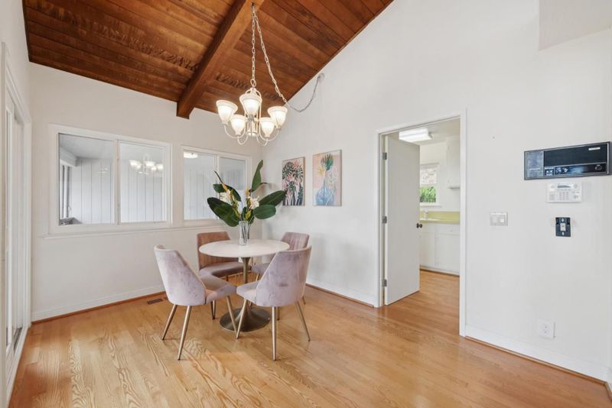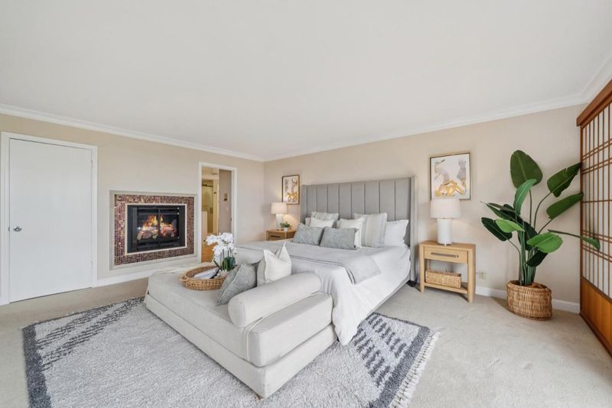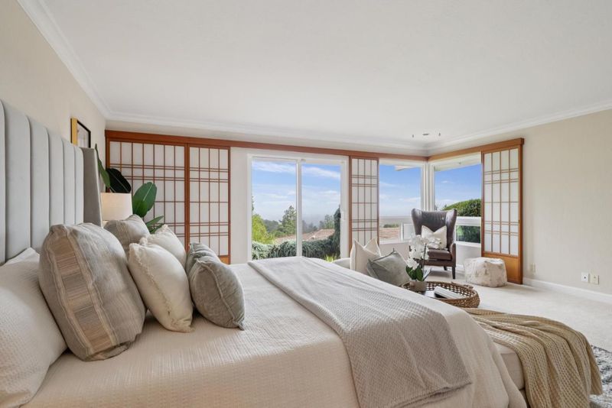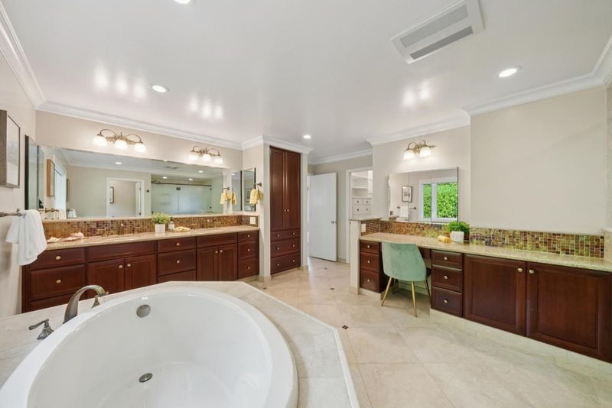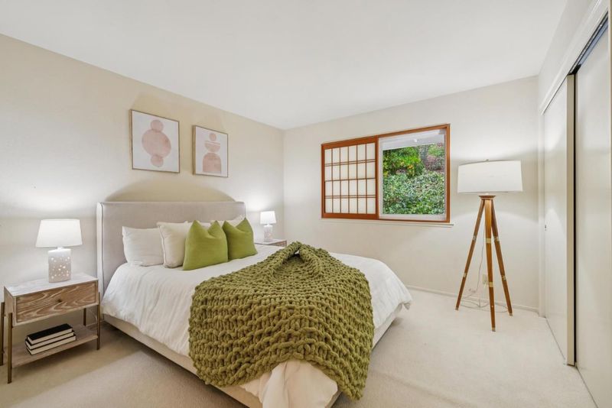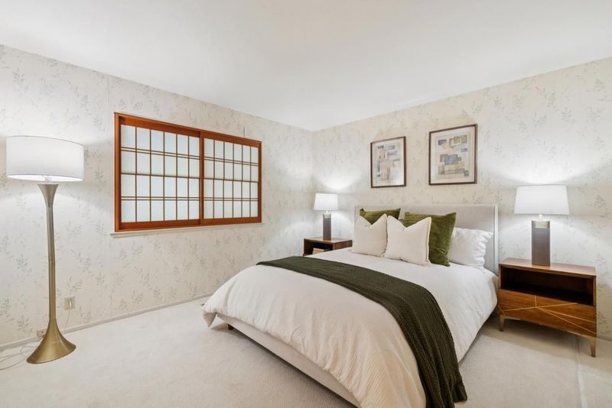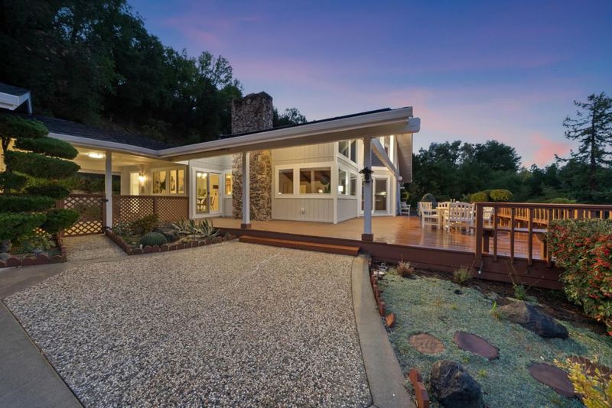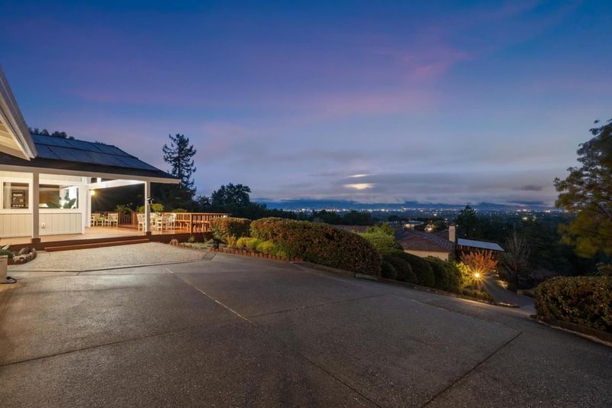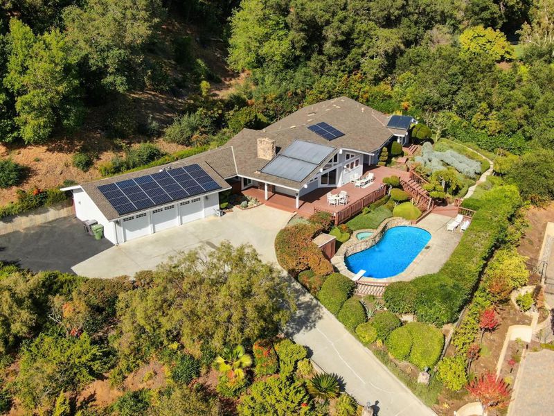
$5,250,000
3,824
SQ FT
$1,373
SQ/FT
21193 Michaels Drive
@ Canyon View Drive & Saratoga Hills Road - 17 - Saratoga, Saratoga
- 4 Bed
- 3 Bath
- 3 Park
- 3,824 sqft
- SARATOGA
-

Welcome to 21193 Michaels Drive. Experience elevated living in this meticulously maintained single story executive home, perched in the Saratoga hills with breathtaking panoramic views of Silicon Valley. Watch the gorgeous sunrise while eating breakfast each morning. This residence provides the ideal setting for both relaxed living and elegant entertaining. Step inside to discover spacious formal living and dining rooms, each showcasing spectacular valley vistas. The heart of the home is the gourmet kitchen, featuring top-of-the-line stainless steel appliances, granite countertops, and custom cabinetry. The kitchen flows effortlessly into the breakfast nook and expansive great room, complete with a full bar and direct access to the outdoor deck, perfect for seamless indoor outdoor living. The luxurious primary suite also opens to the deck overlooking the sparkling pool and serene backyard, your private oasis for relaxation or entertaining guests. Perfectly located just minutes from the vibrant dining, shopping, and entertainment of Downtown Saratoga. Enjoy easy access to nearby trails and open spaces including the Fremont Older, and easy commuting via Saratoga-Sunnyvale Road, Highway 9, and Highway 85. Award-winning Saratoga schools.
- Days on Market
- 58 days
- Current Status
- Contingent
- Sold Price
- Original Price
- $5,250,000
- List Price
- $5,250,000
- On Market Date
- Nov 7, 2025
- Contract Date
- Jan 4, 2026
- Close Date
- Feb 27, 2026
- Property Type
- Single Family Home
- Area
- 17 - Saratoga
- Zip Code
- 95070
- MLS ID
- ML82027045
- APN
- 503-29-110
- Year Built
- 1977
- Stories in Building
- 1
- Possession
- Unavailable
- COE
- Feb 27, 2026
- Data Source
- MLSL
- Origin MLS System
- MLSListings, Inc.
Foothill Elementary School
Public K-5 Elementary
Students: 330 Distance: 0.6mi
Saratoga Elementary School
Public K-5 Elementary
Students: 330 Distance: 0.8mi
Saratoga High School
Public 9-12 Secondary
Students: 1371 Distance: 0.9mi
Argonaut Elementary School
Public K-5 Elementary
Students: 344 Distance: 1.3mi
Sacred Heart School
Private K-8 Elementary, Religious, Coed
Students: 265 Distance: 1.5mi
Saint Andrew's Episcopal School
Private PK-8 Elementary, Religious, Nonprofit
Students: 331 Distance: 1.7mi
- Bed
- 4
- Bath
- 3
- Double Sinks, Primary - Oversized Tub, Primary - Stall Shower(s), Shower over Tub - 1, Stall Shower - 2+
- Parking
- 3
- Attached Garage
- SQ FT
- 3,824
- SQ FT Source
- Unavailable
- Lot SQ FT
- 55,757.0
- Lot Acres
- 1.280005 Acres
- Pool Info
- Yes
- Kitchen
- Cooktop - Gas, Countertop - Granite, Dishwasher, Oven - Built-In, Pantry, Refrigerator, Skylight
- Cooling
- Central AC
- Dining Room
- Breakfast Nook, Dining Area in Family Room, Formal Dining Room
- Disclosures
- Natural Hazard Disclosure
- Family Room
- Separate Family Room
- Flooring
- Carpet, Hardwood, Tile
- Foundation
- Crawl Space
- Fire Place
- Family Room, Wood Burning
- Heating
- Central Forced Air
- Laundry
- In Utility Room, Tub / Sink
- Fee
- Unavailable
MLS and other Information regarding properties for sale as shown in Theo have been obtained from various sources such as sellers, public records, agents and other third parties. This information may relate to the condition of the property, permitted or unpermitted uses, zoning, square footage, lot size/acreage or other matters affecting value or desirability. Unless otherwise indicated in writing, neither brokers, agents nor Theo have verified, or will verify, such information. If any such information is important to buyer in determining whether to buy, the price to pay or intended use of the property, buyer is urged to conduct their own investigation with qualified professionals, satisfy themselves with respect to that information, and to rely solely on the results of that investigation.
School data provided by GreatSchools. School service boundaries are intended to be used as reference only. To verify enrollment eligibility for a property, contact the school directly.
