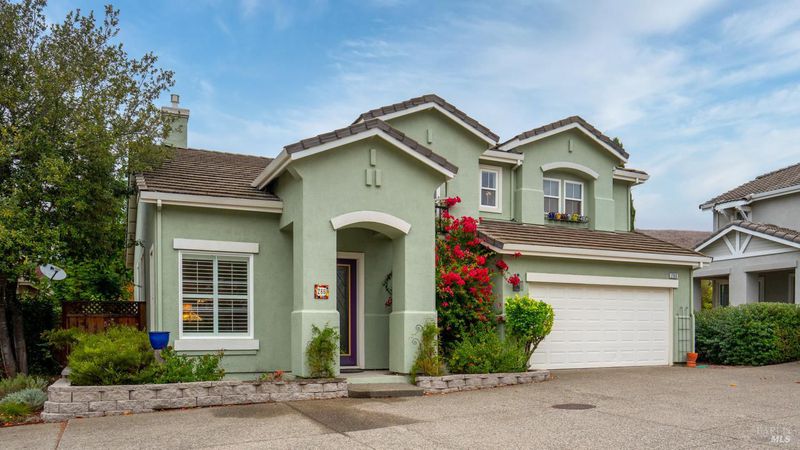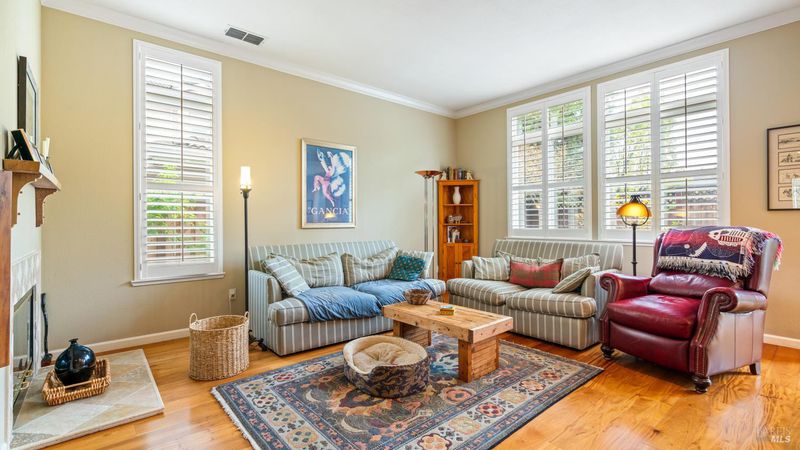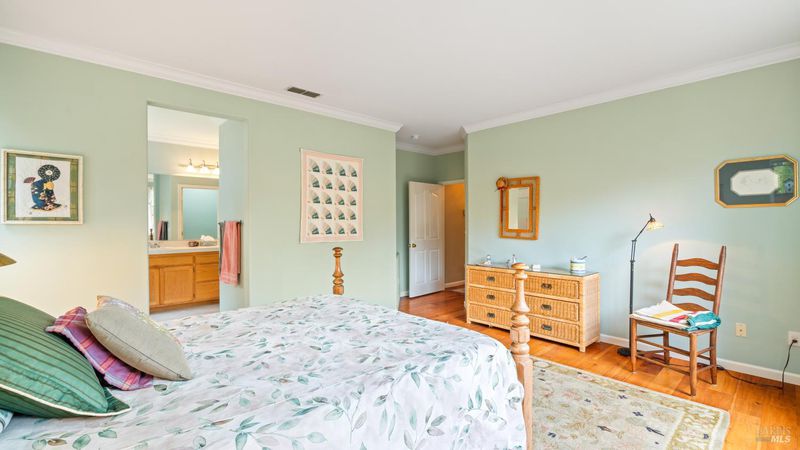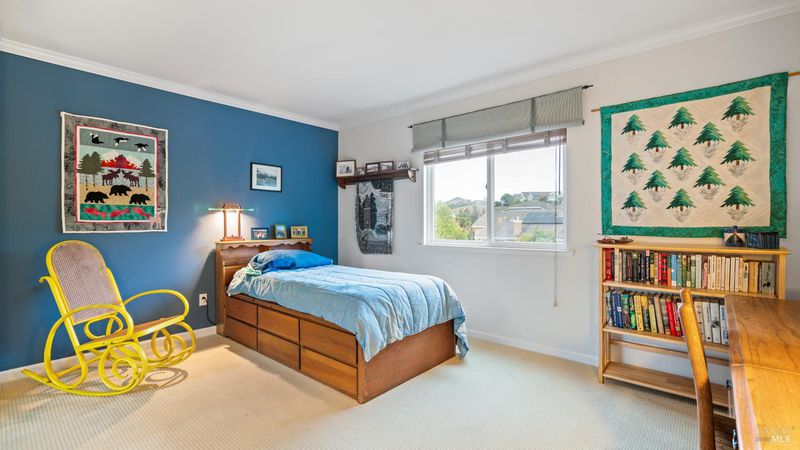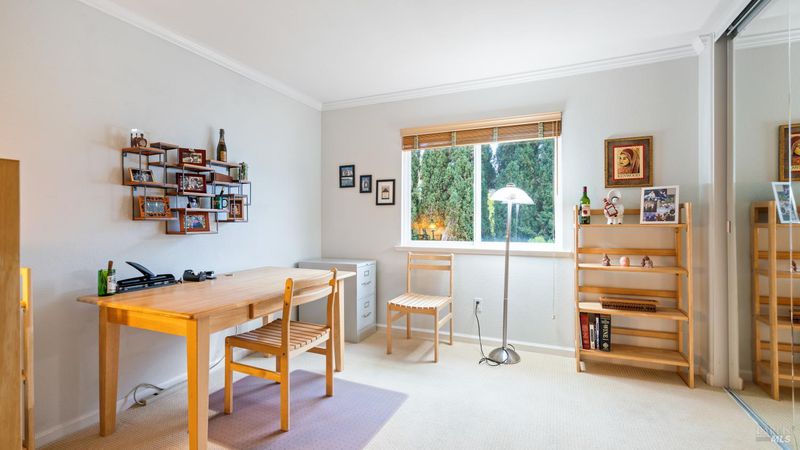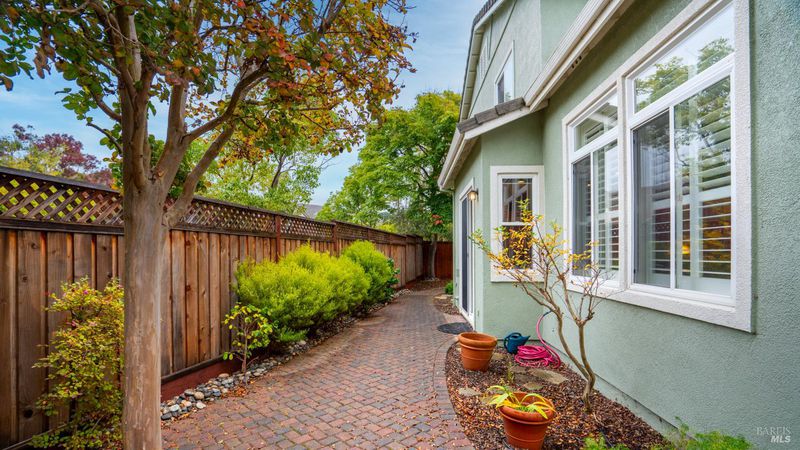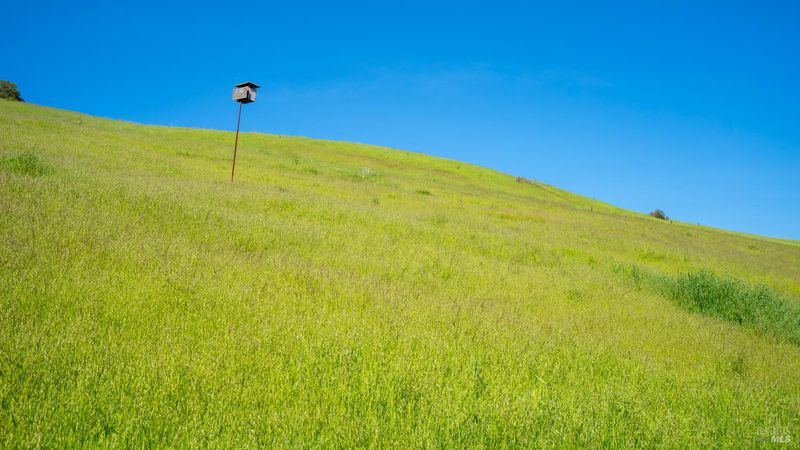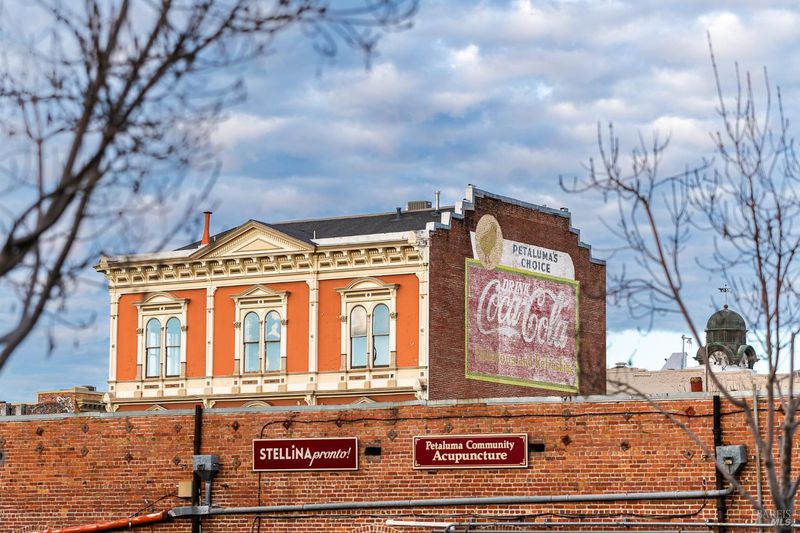
$985,000
2,589
SQ FT
$380
SQ/FT
266 Cambridge Lane
@ Windsor Drive - Petaluma West, Petaluma
- 5 Bed
- 3 (2/1) Bath
- 2 Park
- 2,589 sqft
- Petaluma
-

A serene Victoria neighborhood setting is the scene for this wonderfully spacious home. Set at the back of the cul-de-sac with plenty of guest parking is a covered entry with a strikingly tall door. Just inside, elegant flooring runs throughout where you'll find the spacious living room with dining area, tall plantation shutter windows, and half bath with under-stair storage. Continue through the threshold with ornate wood feature to the family room with fireplace and more great natural light. The area is open to the kitchen with plenty of counterspace, bartop seating, pantry, dining area, granite countertops, and back door slider. The convenient 1st floor primary suite enjoys plenty of space, oversized windows, walk-in shower, tub, double-sink vanity, and walk-in closet. Upstairs holds four wonderful guest rooms with large, mirrored closets, a full bath with double-sink vanity and tiled shower, and the laundry room with incredible closet space. A private backyard enjoys newer fences, a side yard with raised garden bed, sitting areas, and gate access. It's all moments from the incredible Helen Putnam Regional Park, neighborhood sports courts, and easy downtown access!
- Days on Market
- 4 days
- Current Status
- Active
- Original Price
- $985,000
- List Price
- $985,000
- On Market Date
- Nov 14, 2025
- Property Type
- Single Family Residence
- Area
- Petaluma West
- Zip Code
- 94952
- MLS ID
- 325096675
- APN
- 008-580-034-000
- Year Built
- 2000
- Stories in Building
- Unavailable
- Possession
- Close Of Escrow, Negotiable
- Data Source
- BAREIS
- Origin MLS System
Sixth Grade Charter Academy At Petaluma Jr. High
Charter 6
Students: 32 Distance: 0.6mi
Crossroads School
Public 7-9 Opportunity Community
Students: 11 Distance: 0.6mi
Petaluma Junior High School
Public 7-8 Middle
Students: 585 Distance: 0.6mi
Valley Vista Elementary School
Public K-6 Elementary
Students: 288 Distance: 0.7mi
Petaluma High School
Public 9-12 Secondary
Students: 1371 Distance: 0.8mi
Carpe Diem High (Continuation) School
Public 9-12 Continuation
Students: 27 Distance: 0.8mi
- Bed
- 5
- Bath
- 3 (2/1)
- Parking
- 2
- Attached
- SQ FT
- 2,589
- SQ FT Source
- Assessor Auto-Fill
- Lot SQ FT
- 4,561.0
- Lot Acres
- 0.1047 Acres
- Cooling
- None
- Foundation
- Slab
- Fire Place
- Family Room
- Heating
- Central
- Laundry
- Inside Room
- Upper Level
- Bedroom(s), Full Bath(s)
- Main Level
- Dining Room, Family Room, Full Bath(s), Garage, Kitchen, Living Room, Primary Bedroom, Partial Bath(s)
- Possession
- Close Of Escrow, Negotiable
- Architectural Style
- Contemporary
- * Fee
- $171
- Name
- Victoria HOA/Steward
- Phone
- (707) 285-0600
- *Fee includes
- Common Areas, Management, and Other
MLS and other Information regarding properties for sale as shown in Theo have been obtained from various sources such as sellers, public records, agents and other third parties. This information may relate to the condition of the property, permitted or unpermitted uses, zoning, square footage, lot size/acreage or other matters affecting value or desirability. Unless otherwise indicated in writing, neither brokers, agents nor Theo have verified, or will verify, such information. If any such information is important to buyer in determining whether to buy, the price to pay or intended use of the property, buyer is urged to conduct their own investigation with qualified professionals, satisfy themselves with respect to that information, and to rely solely on the results of that investigation.
School data provided by GreatSchools. School service boundaries are intended to be used as reference only. To verify enrollment eligibility for a property, contact the school directly.
