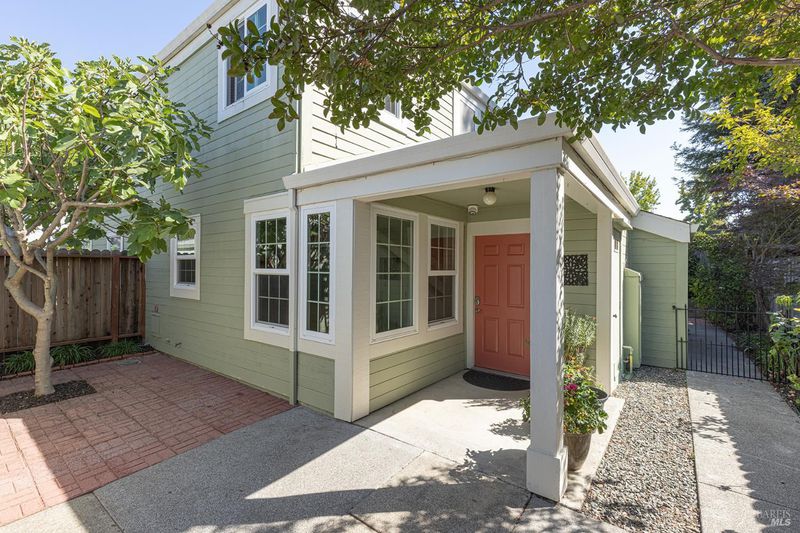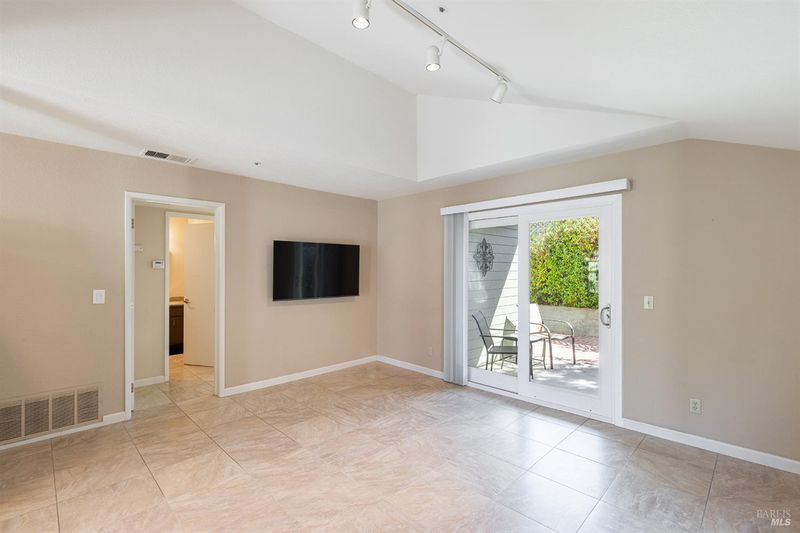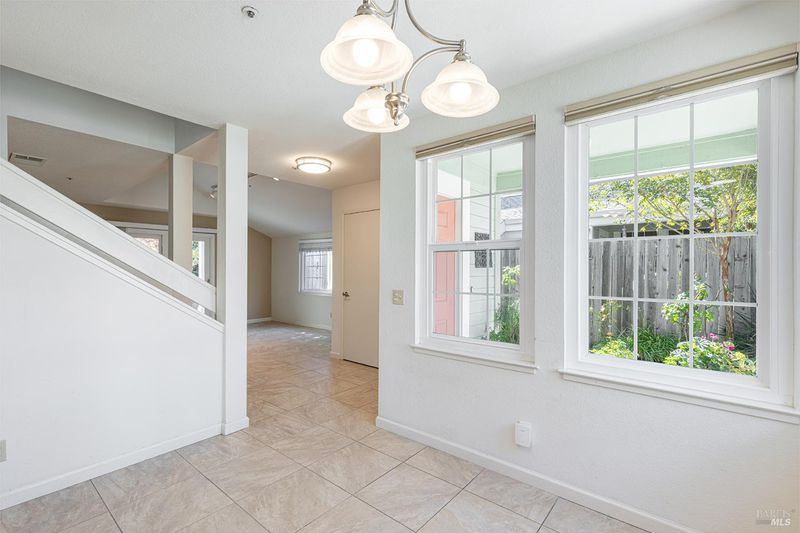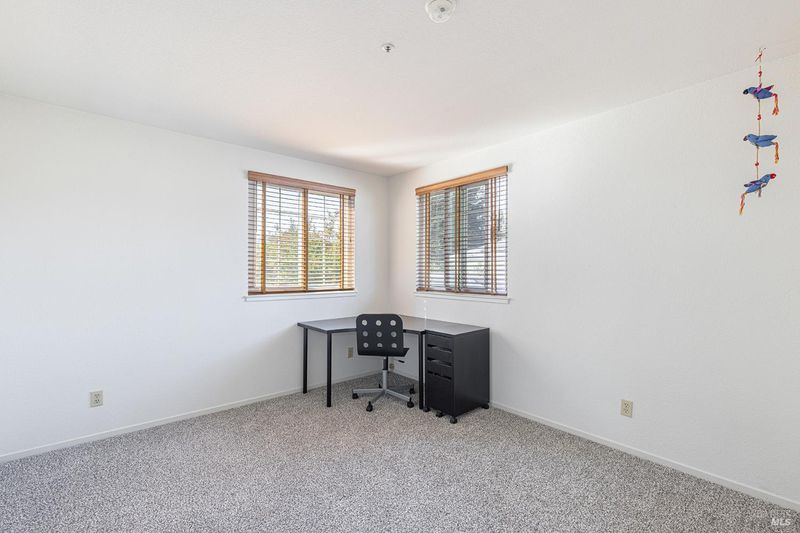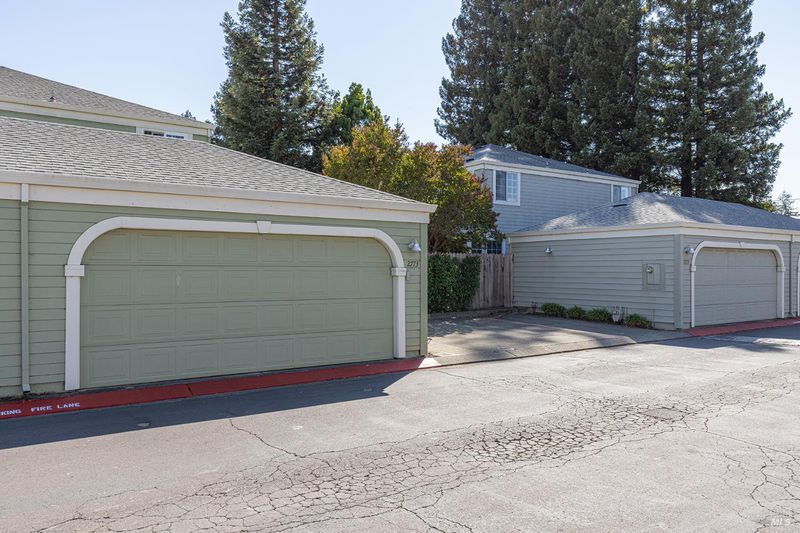
$634,500
1,407
SQ FT
$451
SQ/FT
2773 Elks Way
@ Soscol - Napa
- 3 Bed
- 2 Bath
- 3 Park
- 1,407 sqft
- Napa
-

Delightful 3 Bedroom 2 Bath Townhome of 1,407 SF ~ Once inside the private gate, the charming entrance is very welcoming with a brick courtyard patio, nicely landscaped for easy maintenance. This unit provides the convenience for all ages, with the Primary Suite downstairs, and walk-in closet! The Living Room is inviting, and offers good light, & spacious feel that opens up to the elegantly updated Kitchen with granite slab countertops. Also includes substantial storage & pantry space! Desirable laminate-wood stairway leads the way upstairs to the 2 Bedrooms and Bath, offering newly installed carpet in both bedrooms. The Living Room boasts a brand-new sliding glass door, which delivers a lovely view of the backyard patio! This is a wonderful spot to relax after a long day, plus the Napa River Trail provides more tranquility at the end of the private lane! Shopping and restaurants are convenient in both directions ~ Downtown Napa attractions are minutes away!
- Days on Market
- 2 days
- Current Status
- Active
- Original Price
- $634,500
- List Price
- $634,500
- On Market Date
- Sep 16, 2025
- Property Type
- Townhouse
- Area
- Napa
- Zip Code
- 94558
- MLS ID
- 325083271
- APN
- 044-330-079-000
- Year Built
- 1988
- Stories in Building
- Unavailable
- Possession
- Close Of Escrow
- Data Source
- BAREIS
- Origin MLS System
Mcpherson Elementary School
Public K-5 Elementary
Students: 428 Distance: 0.5mi
Harvest Christian Academy
Private 1-12
Students: 91 Distance: 0.8mi
Faith Learning Center
Private K-12 Combined Elementary And Secondary, Religious, Nonprofit
Students: NA Distance: 0.9mi
Napa High School
Public 9-12 Secondary
Students: 1892 Distance: 0.9mi
Kolbe Academy & Trinity Prep
Private K-12 Combined Elementary And Secondary, Religious, Coed
Students: 104 Distance: 1.0mi
New Technology High School
Public 9-12 Alternative, Coed
Students: 417 Distance: 1.0mi
- Bed
- 3
- Bath
- 2
- Granite, Shower Stall(s), Stone, Tile
- Parking
- 3
- Detached, Uncovered Parking Space
- SQ FT
- 1,407
- SQ FT Source
- Assessor Auto-Fill
- Lot SQ FT
- 2,113.0
- Lot Acres
- 0.0485 Acres
- Kitchen
- Breakfast Area, Pantry Closet, Slab Counter
- Cooling
- Central
- Dining Room
- Dining Bar, Space in Kitchen
- Exterior Details
- Uncovered Courtyard
- Flooring
- Carpet, Tile, Wood
- Foundation
- Slab
- Heating
- Central
- Laundry
- Dryer Included, Inside Area, Laundry Closet, Washer Included
- Upper Level
- Bedroom(s)
- Main Level
- Primary Bedroom
- Possession
- Close Of Escrow
- * Fee
- $382
- Name
- Elks Grove HOA (Crown Management)
- Phone
- (707) 255-0880
- *Fee includes
- Common Areas, Insurance on Structure, Maintenance Exterior, Maintenance Grounds, Management, Road, and Roof
MLS and other Information regarding properties for sale as shown in Theo have been obtained from various sources such as sellers, public records, agents and other third parties. This information may relate to the condition of the property, permitted or unpermitted uses, zoning, square footage, lot size/acreage or other matters affecting value or desirability. Unless otherwise indicated in writing, neither brokers, agents nor Theo have verified, or will verify, such information. If any such information is important to buyer in determining whether to buy, the price to pay or intended use of the property, buyer is urged to conduct their own investigation with qualified professionals, satisfy themselves with respect to that information, and to rely solely on the results of that investigation.
School data provided by GreatSchools. School service boundaries are intended to be used as reference only. To verify enrollment eligibility for a property, contact the school directly.
