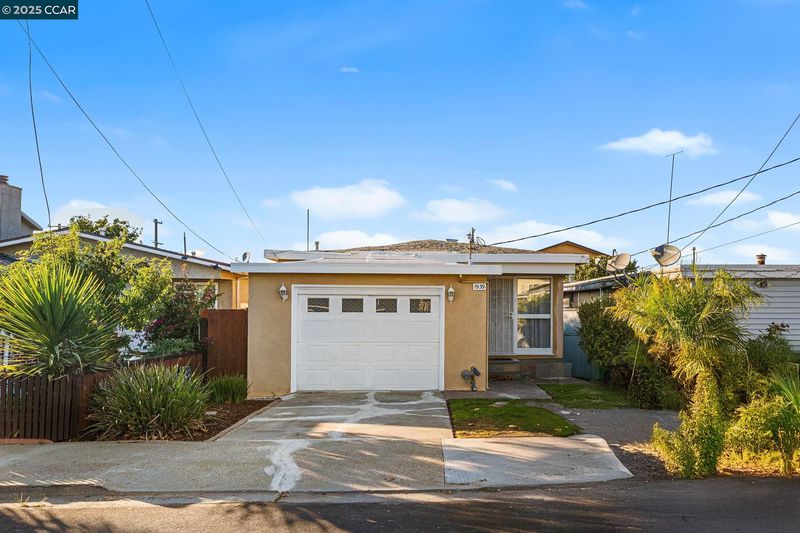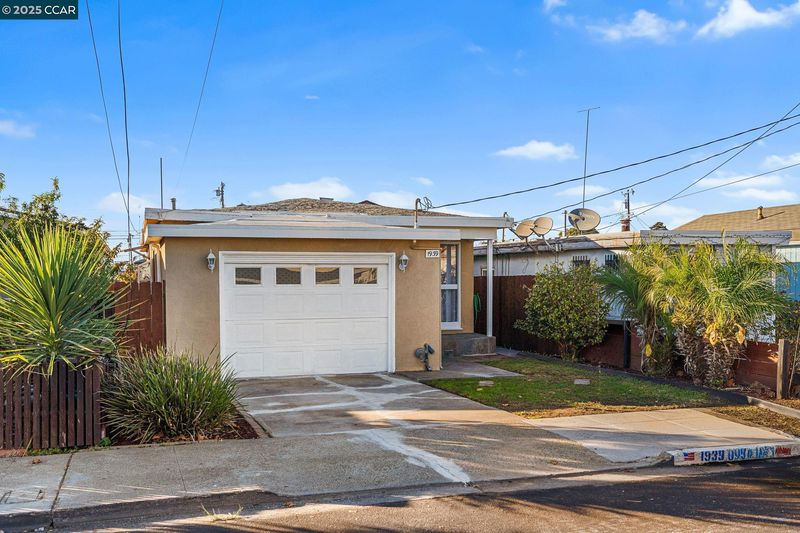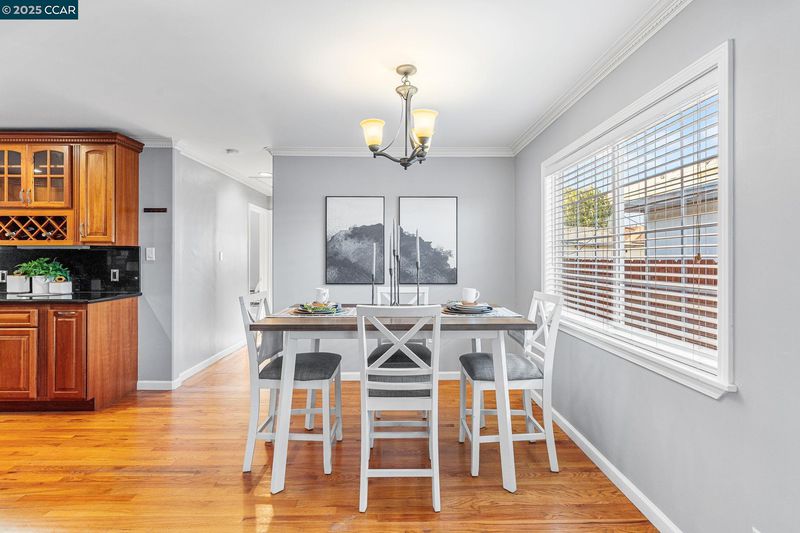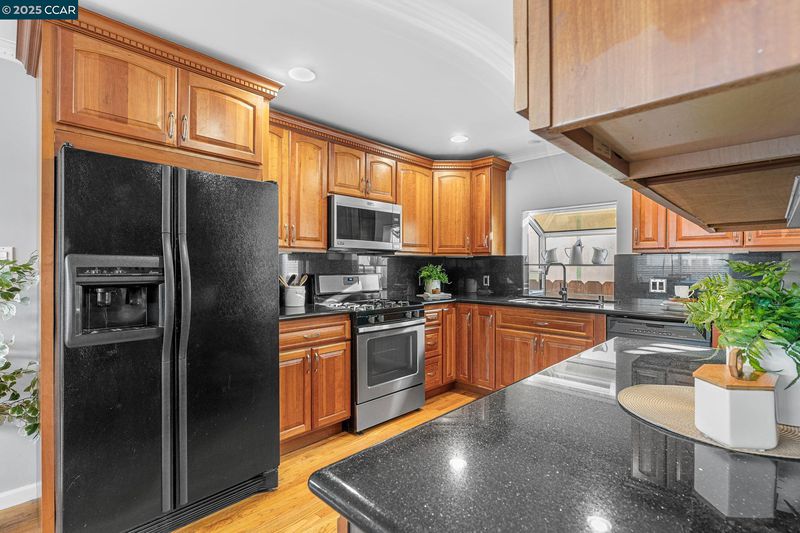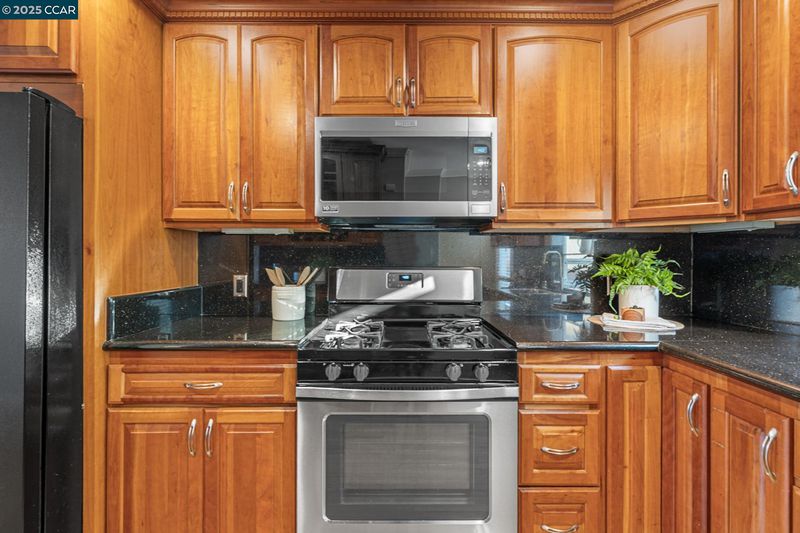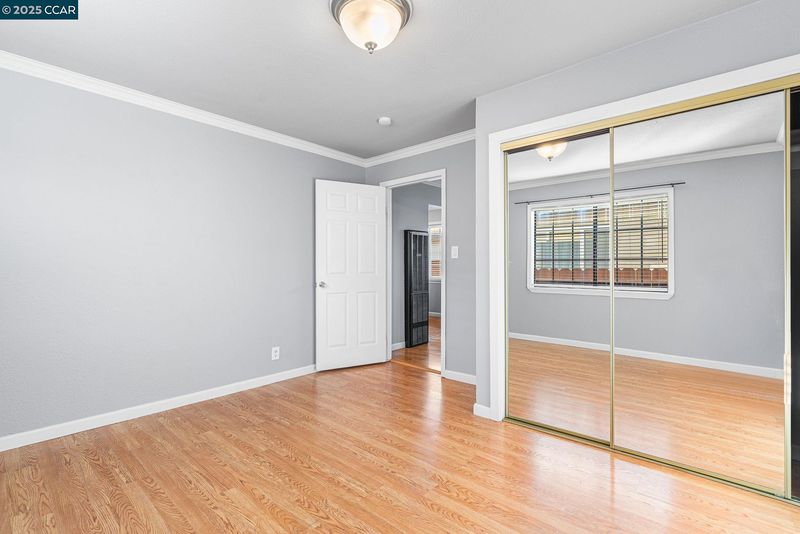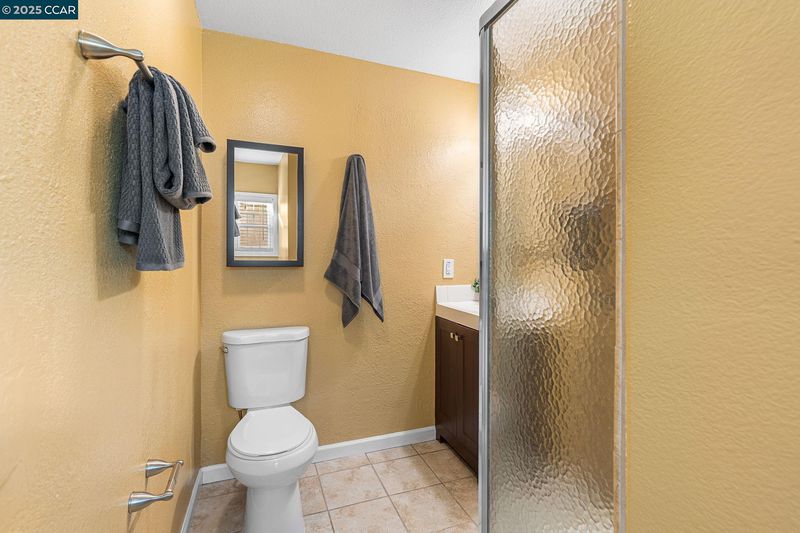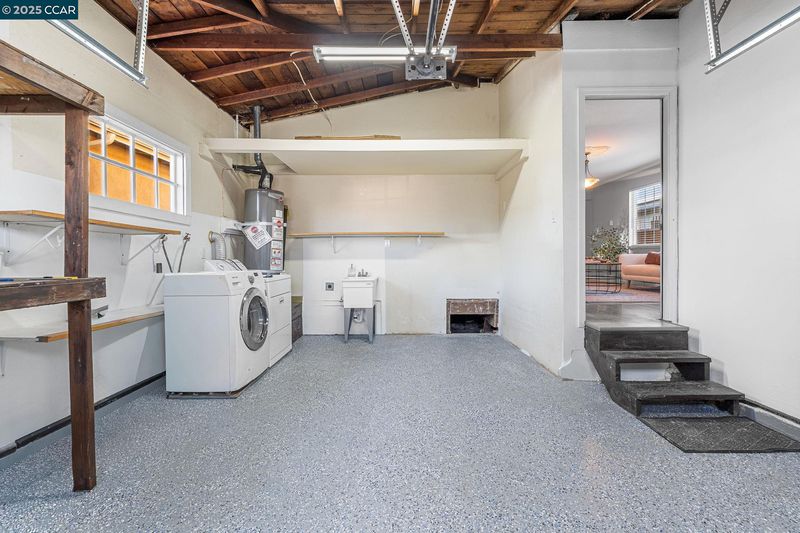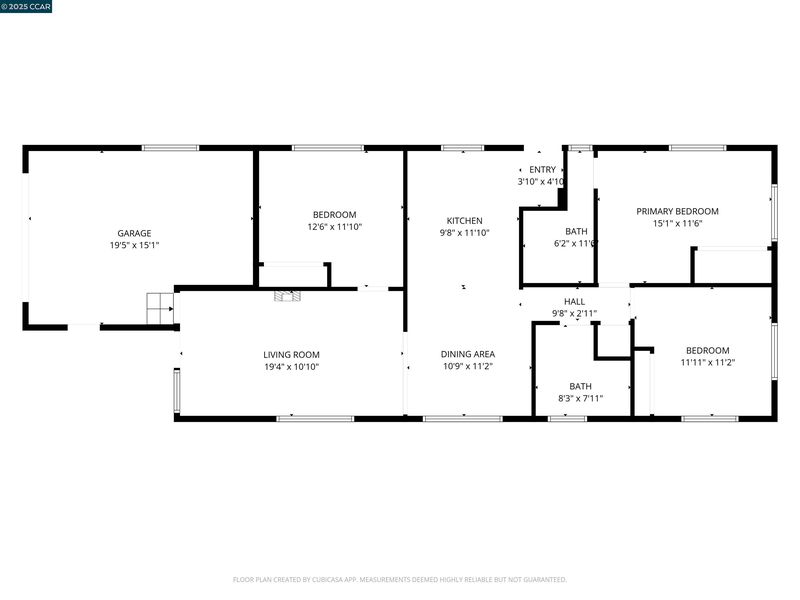
$535,000
1,152
SQ FT
$464
SQ/FT
1939 20Th St
@ Church - Not Listed, San Pablo
- 3 Bed
- 2 Bath
- 1 Park
- 1,152 sqft
- San Pablo
-

-
Sat Nov 22, 2:00 pm - 4:00 pm
Come see this special home!
-
Sun Nov 23, 2:00 pm - 4:00 pm
You don't want to miss this one!
Welcome to this beautifully maintained 3-bedroom, 2-bath home in the heart of San Pablo, offering an inviting blend of old-world charm and modern convenience. Built in 1957, this residence exudes character from the moment you step inside. The spacious living room features elegant crown molding, classic light fixtures, and an electric fireplace that creates a cozy atmosphere for relaxing or entertaining. Most of the flooring throughout the home is the original oak, adding warmth and authenticity to each room. The large kitchen is a true standout, featuring dramatic black granite countertops, an abundance of cabinet and cupboard space, and a picturesque bay window. Step outside to a private, fenced backyard complete with a charming patio perfect for outdoor dining or quiet evenings under the stars. Citrus and palm trees offer a lush, California feel, while additional side storage provides room for tools, bikes, or garden essentials. Located just minutes from shopping, dining, freeways, and BART, this home offers exceptional convenience while maintaining a peaceful neighborhood setting.
- Current Status
- Active
- Original Price
- $535,000
- List Price
- $535,000
- On Market Date
- Nov 10, 2025
- Property Type
- Detached
- D/N/S
- Not Listed
- Zip Code
- 94806
- MLS ID
- 41117110
- APN
- 4112040193
- Year Built
- 1957
- Stories in Building
- 1
- Possession
- Close Of Escrow
- Data Source
- MAXEBRDI
- Origin MLS System
- CONTRA COSTA
Dover Elementary School
Public K-6 Elementary
Students: 657 Distance: 0.1mi
St. Paul School
Private PK-8 Elementary, Religious, Nonprofit
Students: 235 Distance: 0.4mi
Helms Middle School
Public 7-8 Middle, Coed
Students: 864 Distance: 0.5mi
Richmond High School
Public 9-12 Secondary
Students: 1567 Distance: 0.5mi
Malcolm X Academy
Private 1-12 Coed
Students: NA Distance: 0.5mi
Edward M. Downer Elementary School
Public K-6 Elementary
Students: 592 Distance: 0.5mi
- Bed
- 3
- Bath
- 2
- Parking
- 1
- Attached
- SQ FT
- 1,152
- SQ FT Source
- Public Records
- Lot SQ FT
- 3,000.0
- Lot Acres
- 0.07 Acres
- Pool Info
- None
- Kitchen
- Dishwasher, Microwave, Free-Standing Range, Refrigerator, Stone Counters, Disposal, Range/Oven Free Standing
- Cooling
- No Air Conditioning
- Disclosures
- None
- Entry Level
- Exterior Details
- Back Yard, Front Yard
- Flooring
- Hardwood, Laminate, Tile
- Foundation
- Fire Place
- None
- Heating
- Wall Furnace
- Laundry
- In Garage
- Main Level
- 3 Bedrooms, 2 Baths, Main Entry
- Possession
- Close Of Escrow
- Architectural Style
- Contemporary
- Construction Status
- Existing
- Additional Miscellaneous Features
- Back Yard, Front Yard
- Location
- Level, Back Yard, Front Yard
- Roof
- Tar/Gravel
- Water and Sewer
- Public
- Fee
- Unavailable
MLS and other Information regarding properties for sale as shown in Theo have been obtained from various sources such as sellers, public records, agents and other third parties. This information may relate to the condition of the property, permitted or unpermitted uses, zoning, square footage, lot size/acreage or other matters affecting value or desirability. Unless otherwise indicated in writing, neither brokers, agents nor Theo have verified, or will verify, such information. If any such information is important to buyer in determining whether to buy, the price to pay or intended use of the property, buyer is urged to conduct their own investigation with qualified professionals, satisfy themselves with respect to that information, and to rely solely on the results of that investigation.
School data provided by GreatSchools. School service boundaries are intended to be used as reference only. To verify enrollment eligibility for a property, contact the school directly.
