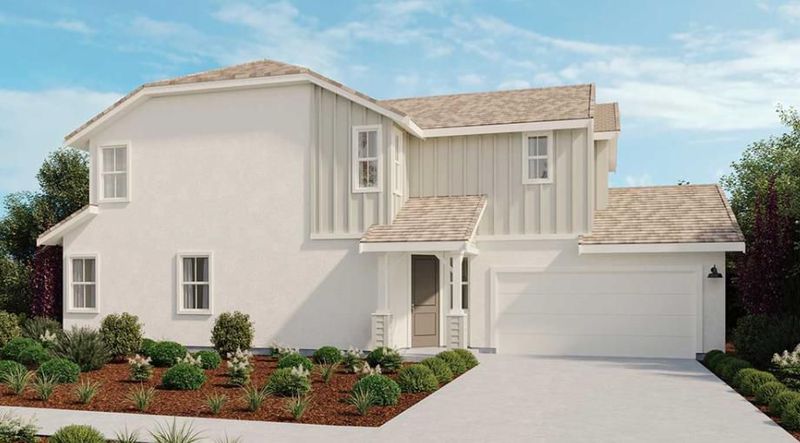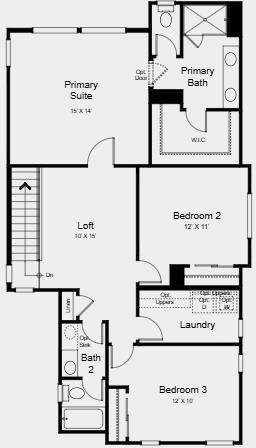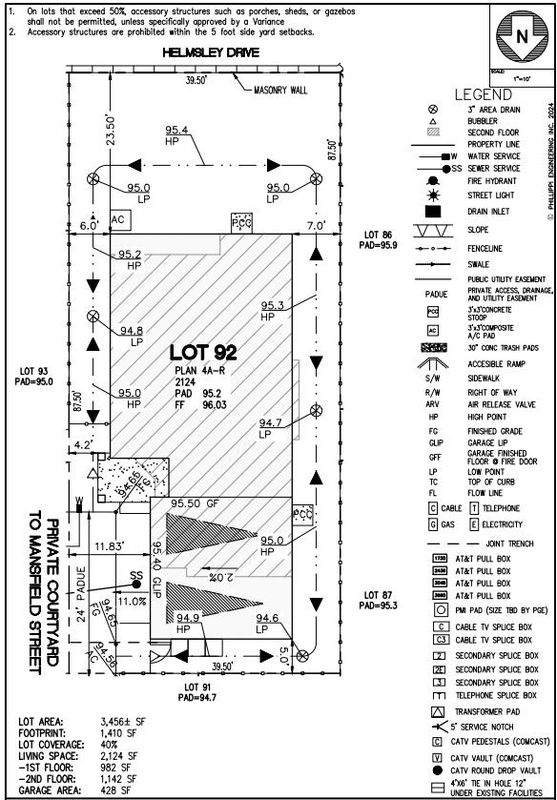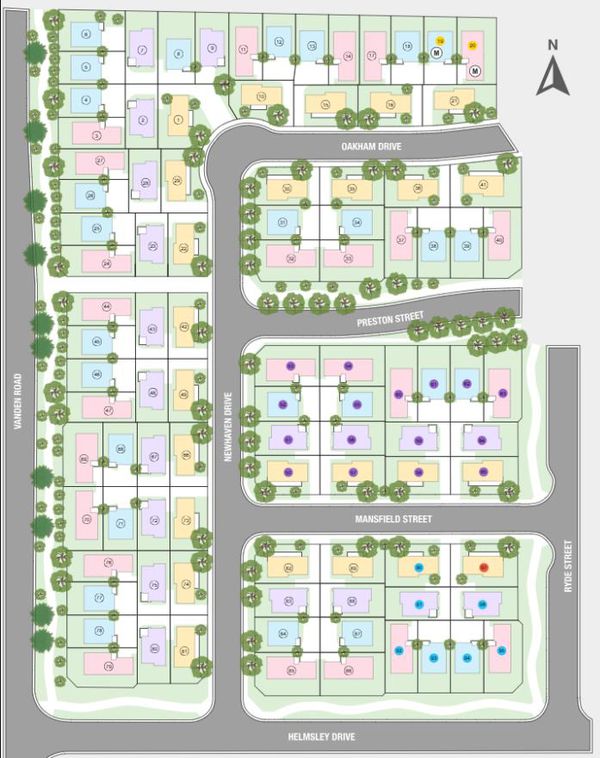
$682,460
2,124
SQ FT
$321
SQ/FT
1030 Mansfield Street
@ Ryde Street - 25087 - Vacaville 1, Vacaville
- 4 Bed
- 3 Bath
- 2 Park
- 2,124 sqft
- VACAVILLE
-

What's Special: Corner Lot | Close to Trails | Loft | Large Kitchen Island | Deep Lot. New Construction - Ready Now! Built by Taylor Morrison, America's Most Trusted Homebuilder. Welcome to the Rowan at 1030 Mansfield Street in The Pointe! A home thoughtfully crafted for modern living. Step into an inviting foyer that opens into a bright, open-concept kitchen, dining area, and great room, perfect for cozy evenings or lively gatherings. A first-floor bedroom with a nearby full bath offers a peaceful retreat for guests or quiet moments. Upstairs, the serene primary suite features a spa-inspired bath and spacious walk-in closet. Two additional bedrooms share a full bath, and a centrally located laundry room adds everyday ease. This charming community invites you to enjoy lush parks, historic adobes, and local events like art festivals and pancake breakfasts. Children can take ice skating lessons, and everyone can look forward to concerts and outdoor fun. A certified Butterfly Garden filled with native blooms creates a sanctuary for monarchs. Located just three miles from I-80, midway between Sacramento and the Bay Area, adventure is always close by. Students are zoned for the Travis Unified School District. Additional Highlights Include: 8' interior doors. MLS#ML82027242
- Days on Market
- 10 days
- Current Status
- Active
- Original Price
- $682,460
- List Price
- $682,460
- On Market Date
- Nov 11, 2025
- Property Type
- Single Family Home
- Area
- 25087 - Vacaville 1
- Zip Code
- 95687
- MLS ID
- ML82027242
- APN
- NA1030MansfieldStreet
- Year Built
- 2025
- Stories in Building
- 2
- Possession
- COE
- Data Source
- MLSL
- Origin MLS System
- MLSListings, Inc.
F A I T H Christian Academy
Private 2, 4, 7, 9-12 Combined Elementary And Secondary, Religious, Coed
Students: NA Distance: 0.7mi
Cambridge Elementary School
Public K-6 Elementary, Yr Round
Students: 599 Distance: 1.1mi
Foxboro Elementary School
Public K-6 Elementary, Yr Round
Students: 697 Distance: 1.3mi
Sierra Vista K-8
Public K-8
Students: 584 Distance: 1.5mi
Jean Callison Elementary School
Public K-6 Elementary
Students: 705 Distance: 1.6mi
Notre Dame School
Private K-8 Elementary, Religious, Coed
Students: 319 Distance: 1.9mi
- Bed
- 4
- Bath
- 3
- Double Sinks, Primary - Stall Shower(s), Shower over Tub - 1, Stall Shower
- Parking
- 2
- Attached Garage
- SQ FT
- 2,124
- SQ FT Source
- Unavailable
- Lot SQ FT
- 3,456.0
- Lot Acres
- 0.079339 Acres
- Kitchen
- Cooktop - Electric, Countertop - Quartz, Dishwasher, Oven - Electric, Pantry
- Cooling
- Central AC
- Dining Room
- Dining Area in Family Room, Dining Area in Living Room
- Disclosures
- NHDS Report
- Family Room
- Kitchen / Family Room Combo
- Flooring
- Carpet, Tile
- Foundation
- Concrete Slab
- Heating
- Central Forced Air
- Laundry
- Electricity Hookup (220V)
- Possession
- COE
- Architectural Style
- Farm House
- * Fee
- $112
- Name
- The Pointe HOA
- *Fee includes
- Landscaping / Gardening and Maintenance - Common Area
MLS and other Information regarding properties for sale as shown in Theo have been obtained from various sources such as sellers, public records, agents and other third parties. This information may relate to the condition of the property, permitted or unpermitted uses, zoning, square footage, lot size/acreage or other matters affecting value or desirability. Unless otherwise indicated in writing, neither brokers, agents nor Theo have verified, or will verify, such information. If any such information is important to buyer in determining whether to buy, the price to pay or intended use of the property, buyer is urged to conduct their own investigation with qualified professionals, satisfy themselves with respect to that information, and to rely solely on the results of that investigation.
School data provided by GreatSchools. School service boundaries are intended to be used as reference only. To verify enrollment eligibility for a property, contact the school directly.







