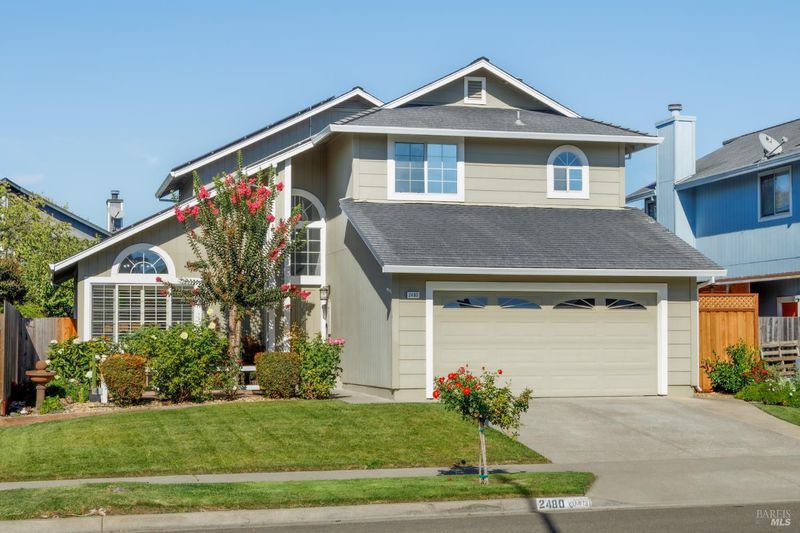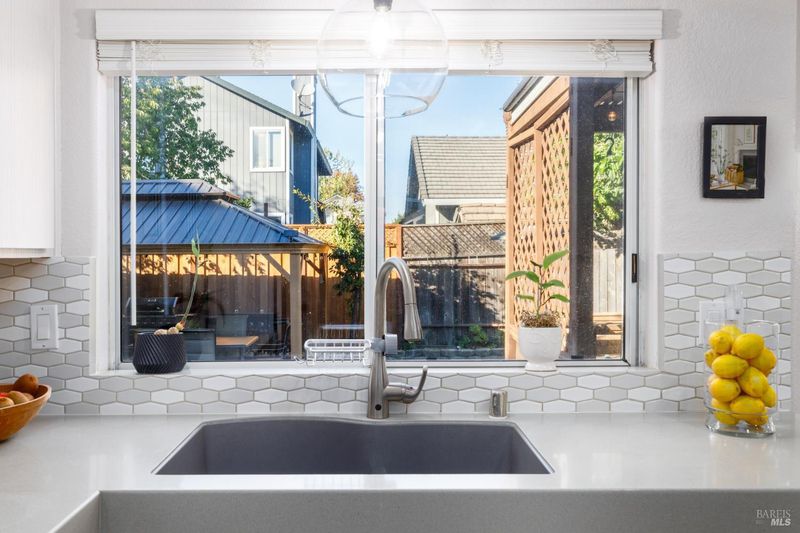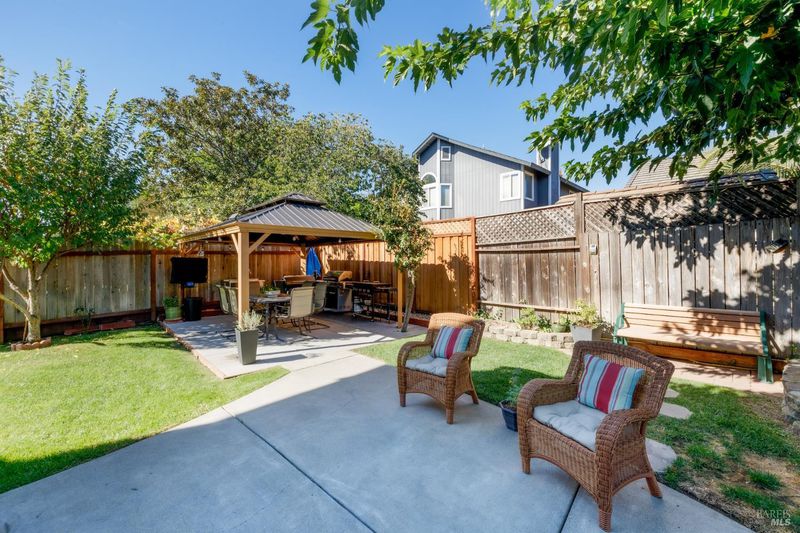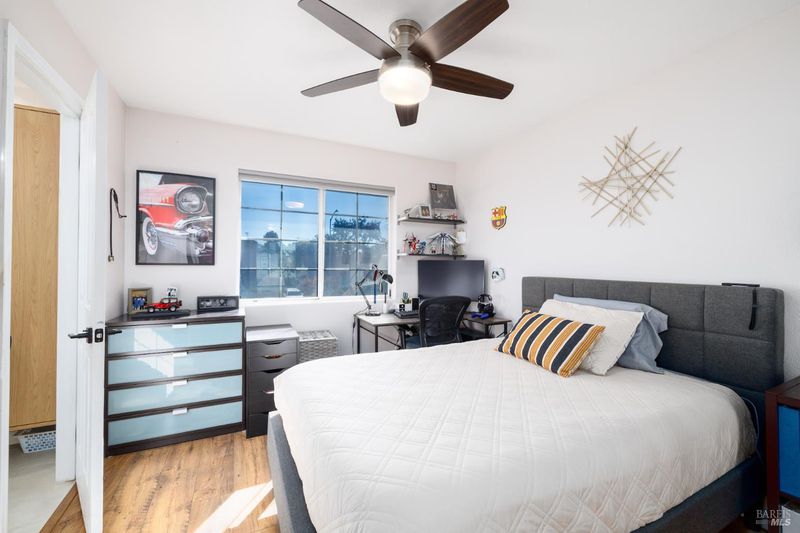
$849,000
2,096
SQ FT
$405
SQ/FT
2480 Lemur Street
@ Yonkers - Santa Rosa-Northwest, Santa Rosa
- 4 Bed
- 3 Bath
- 4 Park
- 2,096 sqft
- Santa Rosa
-

Impeccably maintained and thoughtfully updated, this elegant two-story residence harmoniously blends modern sophistication with inviting warmth. Featuring four bedrooms and three remodeled bathrooms, the home provides a bright, airy ambiance with vaulted ceilings, laminate flooring, and abundant light. The remodeled open-concept kitchen flows effortlessly into the family room, creating a welcoming space for everyday living and entertaining. The wood-burning fireplace adds a touch of classic charm. French doors off the kitchen open to the semi-enclosed deck, extending the living space outdoors. One bedroom and a full bath on the first floor. Upstairs, the primary suite provides a tranquil retreat, complete with a bay-window seat and reading nook, framed by expansive windows. The remodeled ensuite bath is a luxurious sanctuary featuring a walk-in shower and a dual-sink vanity with designer finishes. Outdoors, the property is equally impressive. The landscaped gardens showcase multiple areas designed for relaxation and entertaining, including a covered deck, a spa, a lush lawn, raised garden beds, and a gazebo, the perfect setting at any time of day. With solar panels and numerous improvements, this residence exemplifies an ideal balance of style, comfort, and sustainability.
- Days on Market
- 76 days
- Current Status
- Contingent
- Original Price
- $849,000
- List Price
- $849,000
- On Market Date
- Nov 11, 2025
- Contingent Date
- Jan 5, 2026
- Property Type
- Single Family Residence
- Area
- Santa Rosa-Northwest
- Zip Code
- 95401
- MLS ID
- 325095654
- APN
- 035-680-044-000
- Year Built
- 1992
- Stories in Building
- Unavailable
- Possession
- See Remarks
- Data Source
- BAREIS
- Origin MLS System
J. X. Wilson Elementary School
Public K-6 Elementary
Students: 473 Distance: 0.5mi
Santa Rosa Christian School
Private K-12 Combined Elementary And Secondary, Religious, Coed
Students: NA Distance: 0.6mi
Lawrence Cook Middle School
Public 7-8 Middle
Students: 459 Distance: 0.9mi
Wright Charter School
Charter K-8 Elementary
Students: 456 Distance: 1.1mi
American Christian Academy - Ext
Private 1-12
Students: NA Distance: 1.1mi
Robert L. Stevens Elementary School
Public PK-6 Elementary
Students: 547 Distance: 1.3mi
- Bed
- 4
- Bath
- 3
- Double Sinks, Dual Flush Toilet, Shower Stall(s), Window
- Parking
- 4
- Attached, Garage Door Opener, Garage Facing Front, Interior Access, Side-by-Side
- SQ FT
- 2,096
- SQ FT Source
- Assessor Auto-Fill
- Lot SQ FT
- 6,325.0
- Lot Acres
- 0.1452 Acres
- Kitchen
- Breakfast Area, Kitchen/Family Combo, Pantry Closet, Quartz Counter
- Cooling
- Ceiling Fan(s), Central
- Dining Room
- Dining/Living Combo, Formal Area
- Family Room
- Deck Attached
- Flooring
- Laminate, Tile
- Foundation
- Concrete Perimeter
- Fire Place
- Family Room, Wood Burning
- Heating
- Central, Fireplace(s)
- Laundry
- Cabinets, Hookups Only, Inside Room
- Upper Level
- Bedroom(s), Full Bath(s), Primary Bedroom
- Main Level
- Bedroom(s), Dining Room, Family Room, Full Bath(s), Garage, Kitchen, Living Room, Street Entrance
- Possession
- See Remarks
- Architectural Style
- Contemporary
- Fee
- $0
MLS and other Information regarding properties for sale as shown in Theo have been obtained from various sources such as sellers, public records, agents and other third parties. This information may relate to the condition of the property, permitted or unpermitted uses, zoning, square footage, lot size/acreage or other matters affecting value or desirability. Unless otherwise indicated in writing, neither brokers, agents nor Theo have verified, or will verify, such information. If any such information is important to buyer in determining whether to buy, the price to pay or intended use of the property, buyer is urged to conduct their own investigation with qualified professionals, satisfy themselves with respect to that information, and to rely solely on the results of that investigation.
School data provided by GreatSchools. School service boundaries are intended to be used as reference only. To verify enrollment eligibility for a property, contact the school directly.





































