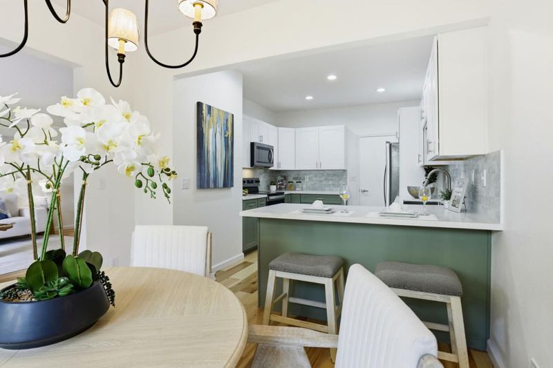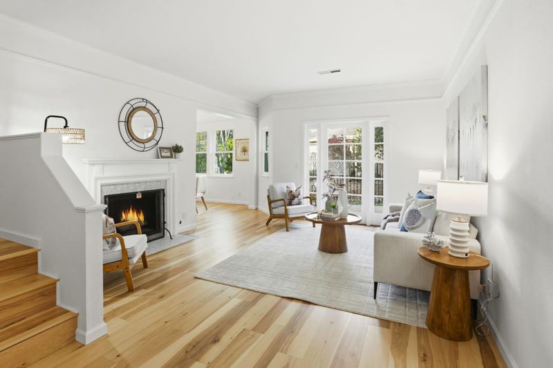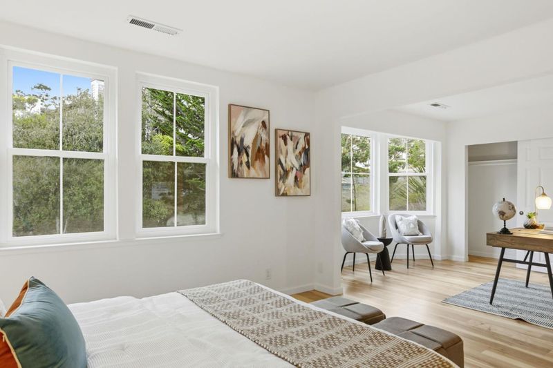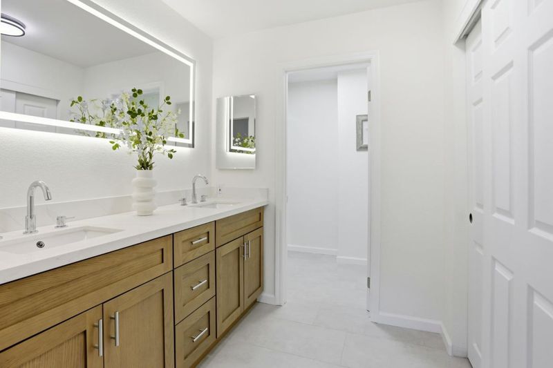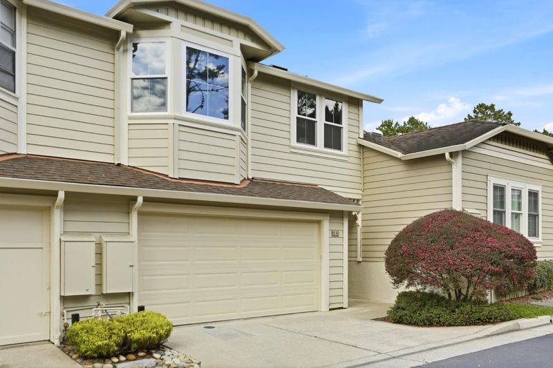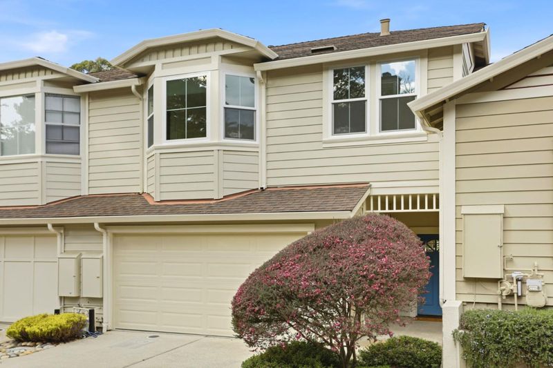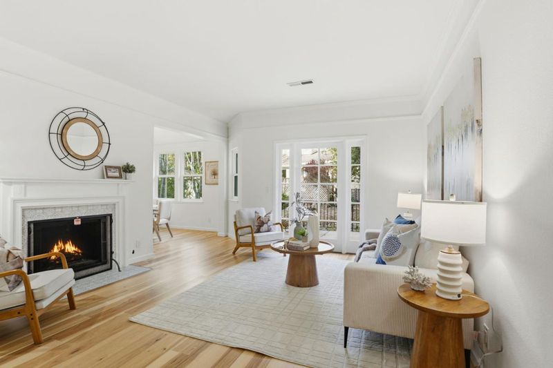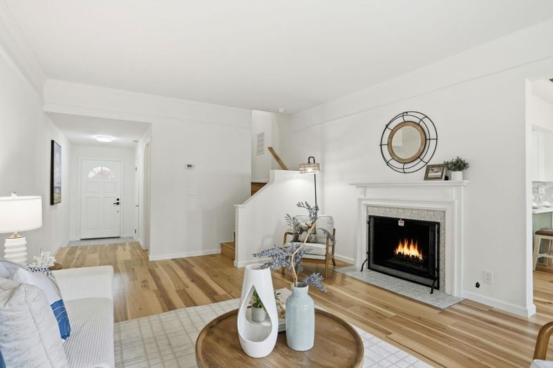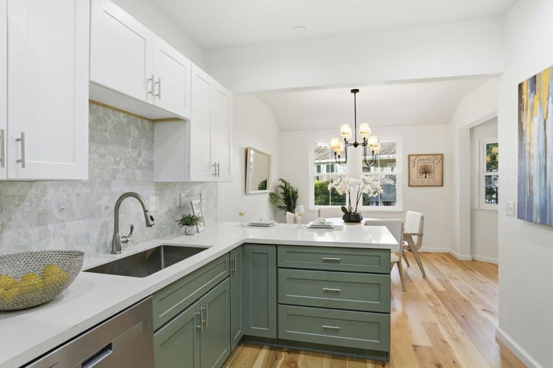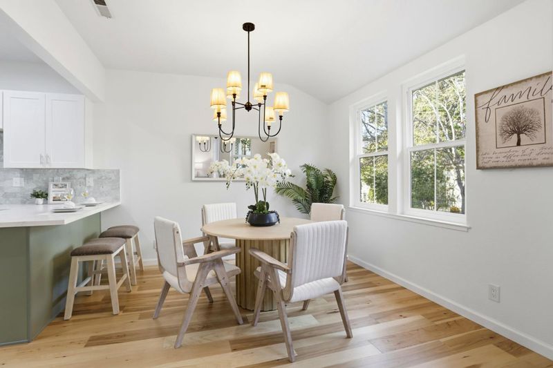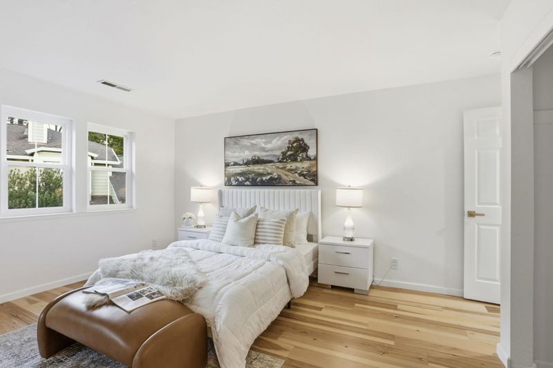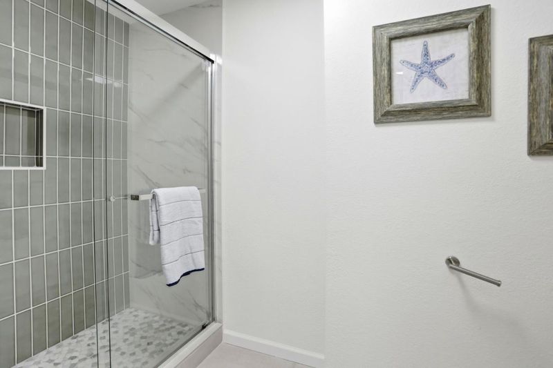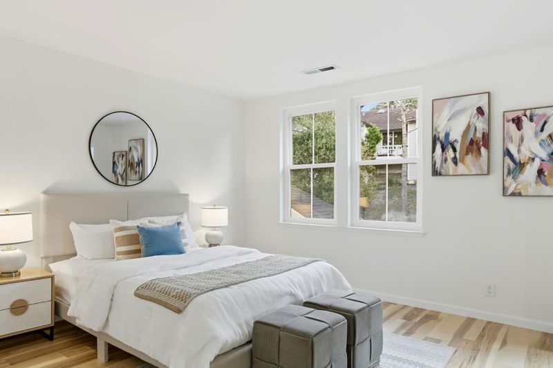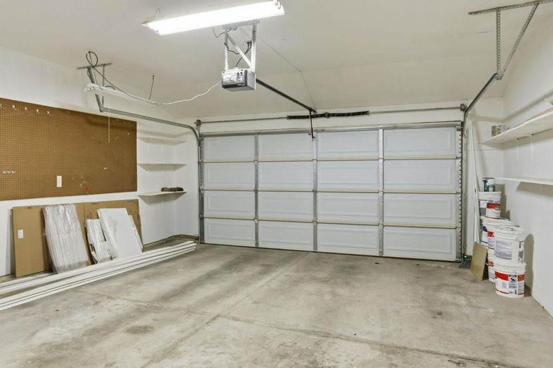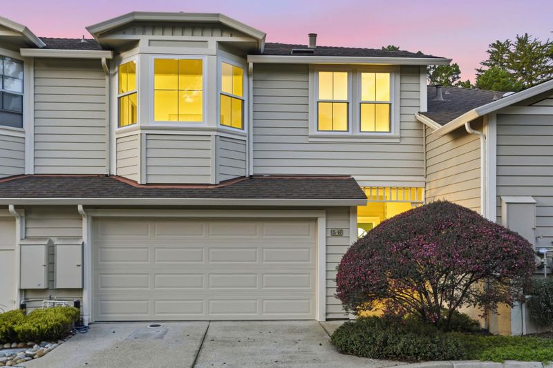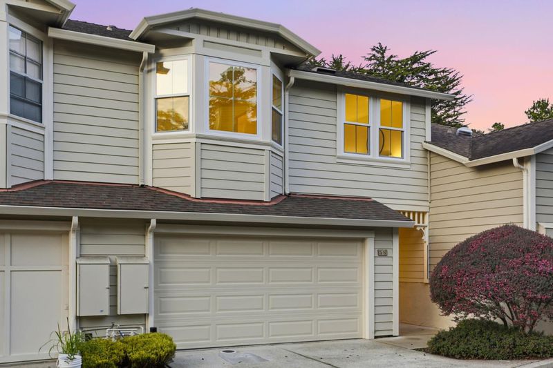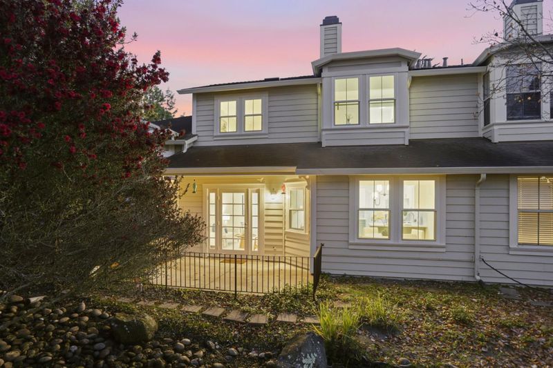
$1,199,000
1,600
SQ FT
$749
SQ/FT
56 Glen Lake Drive
@ Piedmont Ave - 134 - Del Monte Park, Pacific Grove
- 2 Bed
- 3 (2/1) Bath
- 2 Park
- 1,600 sqft
- Pacific Grove
-

-
Wed Nov 19, 9:30 am - 12:00 pm
Stop by and see this beautifully renovated townhome! Gate code is #1014
This meticulously renovated townhome offers sophisticated, turnkey living in a desirable Pacific Grove gated community - just minutes from world-class golfing at Pebble Beach, a charming downtown, and a stunning coastline. Inside, you will find new engineered hardwood floors, double-pane windows, a new garage door, and contemporary finishes throughout. The one of a kind, fully remodeled kitchen boasts new two-tone cabinetry, quartz countertops, a beautiful marble backsplash, and stainless steel appliances. Both bedrooms feature an attached seating area - perfect for an office, relaxing, or even an extra bedroom. The two upstairs bathrooms have been fully remodeled with elegant tile work and premium fixtures; the master bathroom has been converted to include a luxurious double vanity with an oversized LED mirror. The downstairs half bath, also fully remodeled, features a stylish vessel sink and custom wallpaper, adding a touch of elegance. An outdoor patio with a bubbling creek provides a tranquil retreat. This home exemplifies quality, comfort, and coastal style. Experience the best of Pacific Grove in this beautiful, move-in ready townhome.
- Days on Market
- 6 days
- Current Status
- Active
- Original Price
- $1,199,000
- List Price
- $1,199,000
- On Market Date
- Nov 13, 2025
- Property Type
- Townhouse
- Area
- 134 - Del Monte Park
- Zip Code
- 93950
- MLS ID
- ML82027564
- APN
- 007-612-041-000
- Year Built
- 1987
- Stories in Building
- 2
- Possession
- Unavailable
- Data Source
- MLSL
- Origin MLS System
- MLSListings, Inc.
Pacific Oaks Children's School
Private PK-2 Alternative, Coed
Students: NA Distance: 0.4mi
Monterey Bay Charter School
Charter K-8 Elementary, Waldorf
Students: 464 Distance: 0.4mi
Community High (Continuation) School
Public 9-12 Continuation
Students: 21 Distance: 0.4mi
Pacific Grove High School
Public 9-12 Secondary
Students: 621 Distance: 0.5mi
Forest Grove Elementary School
Public K-5 Elementary
Students: 444 Distance: 0.6mi
Pacific Grove Middle School
Public 6-8 Middle
Students: 487 Distance: 0.7mi
- Bed
- 2
- Bath
- 3 (2/1)
- Double Sinks, Dual Flush Toilet, Half on Ground Floor, Primary - Stall Shower(s), Shower over Tub - 1, Split Bath, Stall Shower, Tile, Updated Bath
- Parking
- 2
- Attached Garage, Common Parking Area, Gate / Door Opener, Guest / Visitor Parking
- SQ FT
- 1,600
- SQ FT Source
- Unavailable
- Lot SQ FT
- 897.0
- Lot Acres
- 0.020592 Acres
- Kitchen
- Cooktop - Electric, Countertop - Quartz, Dishwasher, Microwave, Oven Range - Electric, Refrigerator
- Cooling
- Central AC
- Dining Room
- Breakfast Bar, Formal Dining Room
- Disclosures
- Natural Hazard Disclosure, NHDS Report
- Family Room
- Separate Family Room
- Flooring
- Hardwood, Tile
- Foundation
- Concrete Slab
- Fire Place
- Gas Log, Living Room
- Heating
- Central Forced Air - Gas
- Laundry
- In Garage, Electricity Hookup (110V), Electricity Hookup (220V)
- Views
- River / Stream, Neighborhood
- * Fee
- $600
- Name
- The Glen of Pacific Grove HOA
- *Fee includes
- Common Area Electricity, Common Area Gas, Exterior Painting, Insurance - Common Area, Landscaping / Gardening, Maintenance - Common Area, Maintenance - Exterior, Maintenance - Road, Management Fee, Pool, Spa, or Tennis, and Roof
MLS and other Information regarding properties for sale as shown in Theo have been obtained from various sources such as sellers, public records, agents and other third parties. This information may relate to the condition of the property, permitted or unpermitted uses, zoning, square footage, lot size/acreage or other matters affecting value or desirability. Unless otherwise indicated in writing, neither brokers, agents nor Theo have verified, or will verify, such information. If any such information is important to buyer in determining whether to buy, the price to pay or intended use of the property, buyer is urged to conduct their own investigation with qualified professionals, satisfy themselves with respect to that information, and to rely solely on the results of that investigation.
School data provided by GreatSchools. School service boundaries are intended to be used as reference only. To verify enrollment eligibility for a property, contact the school directly.
