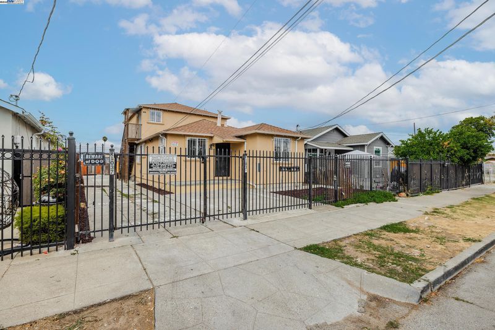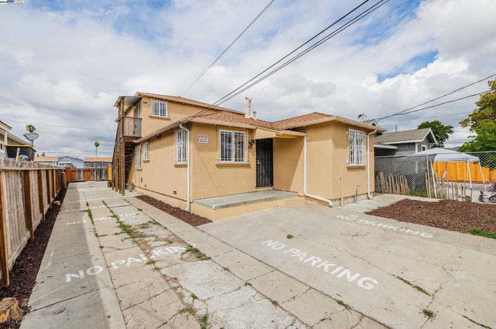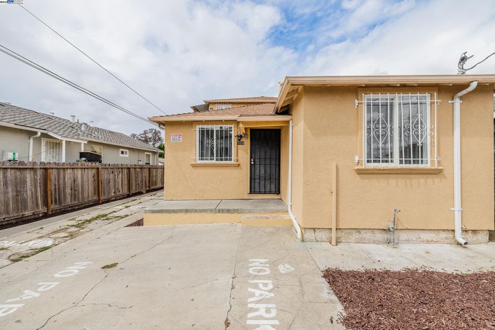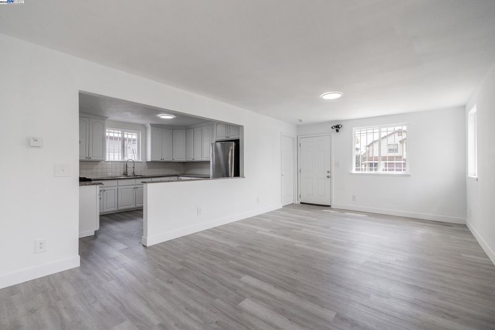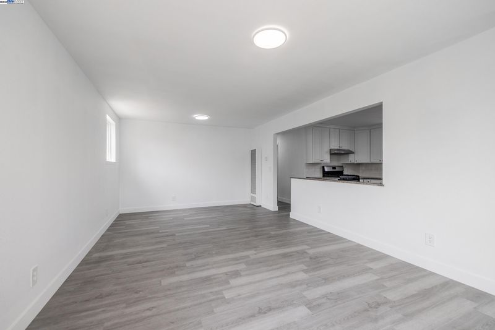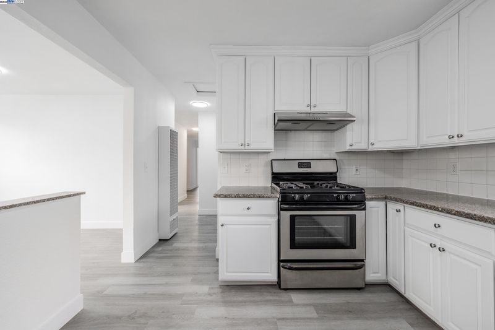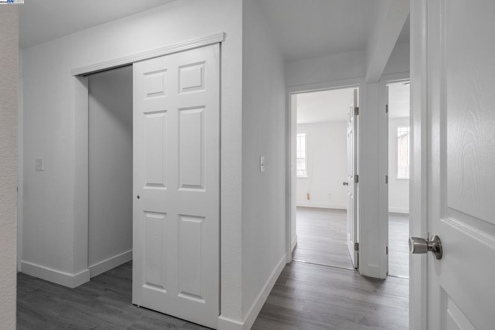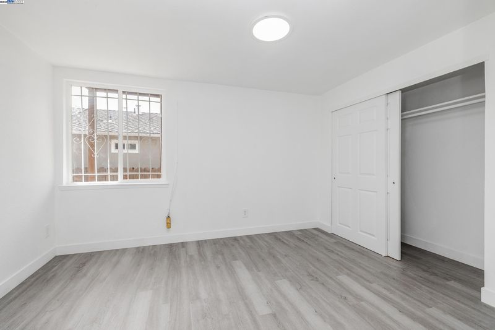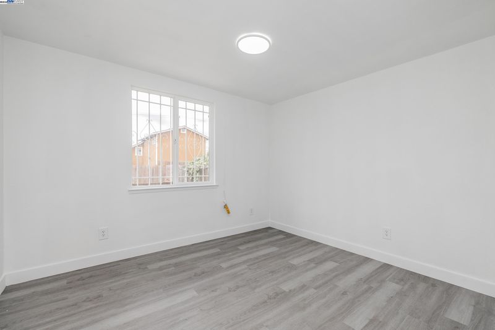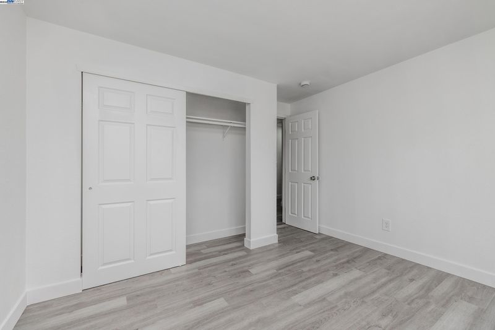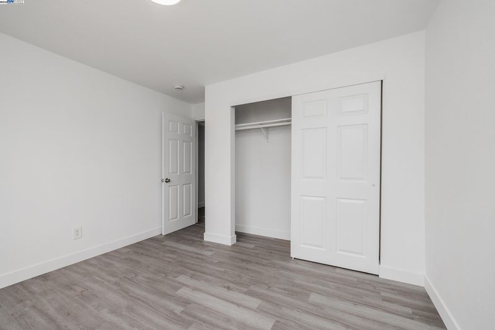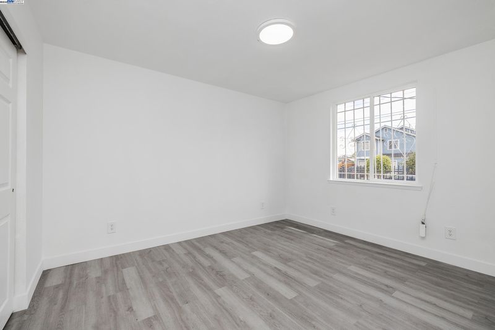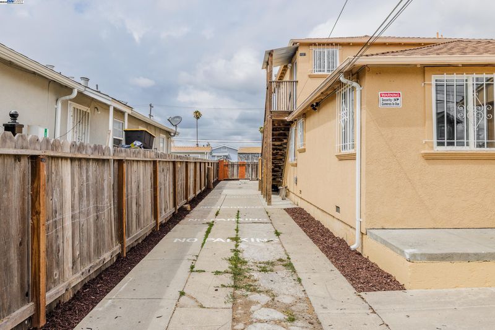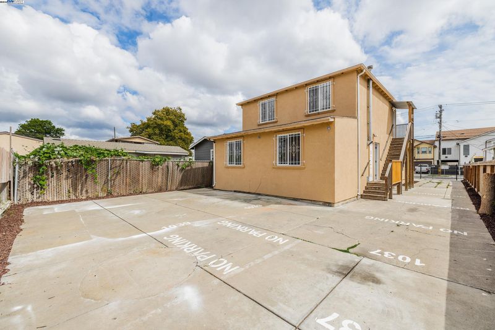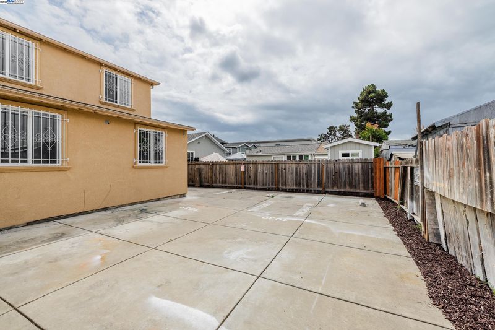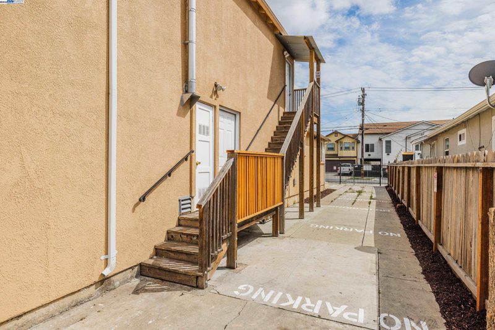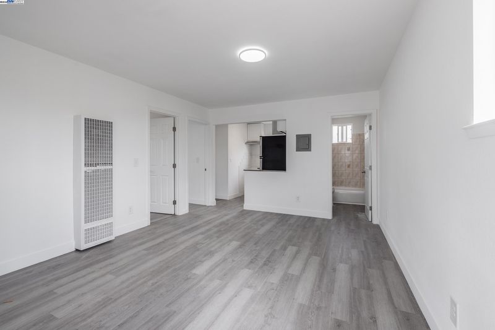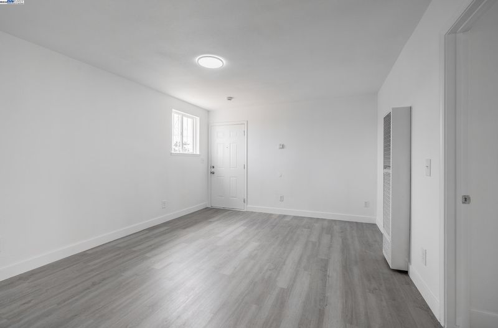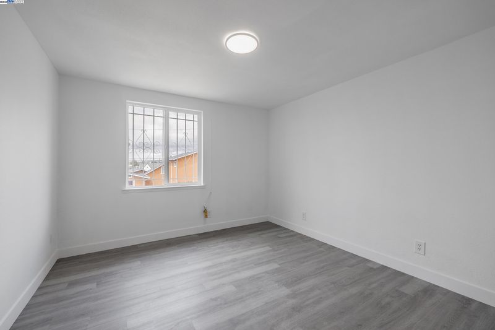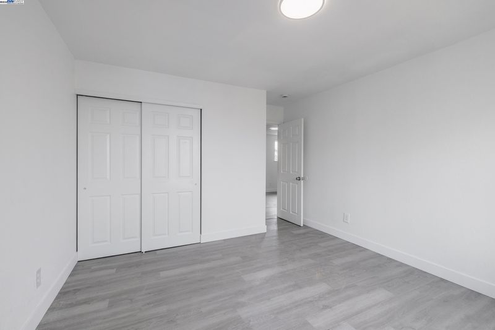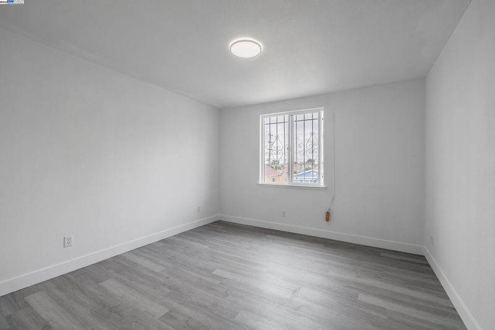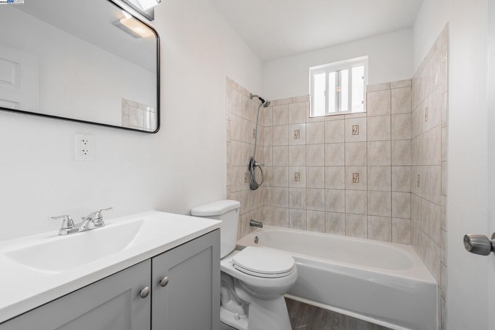
$629,000
2,229
SQ FT
$282
SQ/FT
1039 91St Ave
@ D st - Oakland
- 7 Bed
- 2 Bath
- 0 Park
- 2,229 sqft
- Oakland
-

Unique Dual-Unit Property – Perfect for Investment or Multi-Generational Living! Welcome to this beautifully updated duplex-style home featuring two separate units, each with its own charm and functionality. Ideal for large families, savvy investors, or homeowners looking to live in one unit and rent out the other! The lower unit boasts a spacious 5-bedroom, 1-bath layout, recently refreshed with modern laminate flooring and fresh paint throughout. The upper unit offers a cozy yet bright 2-bedroom, 1-bath floor plan, also featuring new laminate flooring and fresh interior paint, making it move-in ready. Additional highlights: Inside laundry, Gated property with dedicated parking spaces for each unit. Separate gas and water meters for each unit – a rare and valuable feature that simplifies utility management. Whether you're looking to generate rental income, house extended family, or enjoy the benefits of living in one unit while offsetting your mortgage with rental income from the other, this property delivers unmatched versatility. Hurry, this one wont last!
- Current Status
- New
- Original Price
- $629,000
- List Price
- $629,000
- On Market Date
- Sep 15, 2025
- Property Type
- Detached
- D/N/S
- Oakland
- Zip Code
- 94603
- MLS ID
- 41111654
- APN
- 4449579
- Year Built
- 1943
- Stories in Building
- 2
- Possession
- Close Of Escrow
- Data Source
- MAXEBRDI
- Origin MLS System
- BAY EAST
Rise Community School
Public K-5 Elementary
Students: 233 Distance: 0.4mi
New Highland Academy
Public K-5 Elementary, Coed
Students: 356 Distance: 0.4mi
Ile Omode School
Private K-8 Elementary, Religious, Nonprofit
Students: 76 Distance: 0.5mi
Acorn Woodland Elementary School
Public K-5 Elementary
Students: 286 Distance: 0.5mi
Encompass Academy Elementary
Public K-5 Elementary
Students: 327 Distance: 0.5mi
Aspire Monarch Academy
Charter K-5 Elementary
Students: 418 Distance: 0.7mi
- Bed
- 7
- Bath
- 2
- Parking
- 0
- Parking Spaces
- SQ FT
- 2,229
- SQ FT Source
- Other
- Lot SQ FT
- 4,578.0
- Lot Acres
- 0.11 Acres
- Pool Info
- None
- Kitchen
- Free-Standing Range, Range/Oven Free Standing
- Cooling
- None
- Disclosures
- Nat Hazard Disclosure
- Entry Level
- Flooring
- Laminate
- Foundation
- Fire Place
- None
- Heating
- Wall Furnace
- Laundry
- Hookups Only
- Main Level
- 5 Bedrooms, 1 Bath
- Possession
- Close Of Escrow
- Architectural Style
- Contemporary
- Construction Status
- Existing
- Location
- Rectangular Lot
- Roof
- Composition Shingles
- Water and Sewer
- Public
- Fee
- Unavailable
MLS and other Information regarding properties for sale as shown in Theo have been obtained from various sources such as sellers, public records, agents and other third parties. This information may relate to the condition of the property, permitted or unpermitted uses, zoning, square footage, lot size/acreage or other matters affecting value or desirability. Unless otherwise indicated in writing, neither brokers, agents nor Theo have verified, or will verify, such information. If any such information is important to buyer in determining whether to buy, the price to pay or intended use of the property, buyer is urged to conduct their own investigation with qualified professionals, satisfy themselves with respect to that information, and to rely solely on the results of that investigation.
School data provided by GreatSchools. School service boundaries are intended to be used as reference only. To verify enrollment eligibility for a property, contact the school directly.
