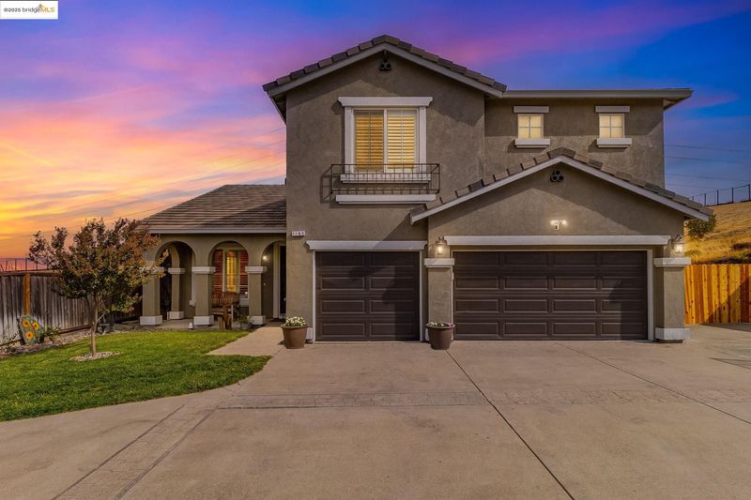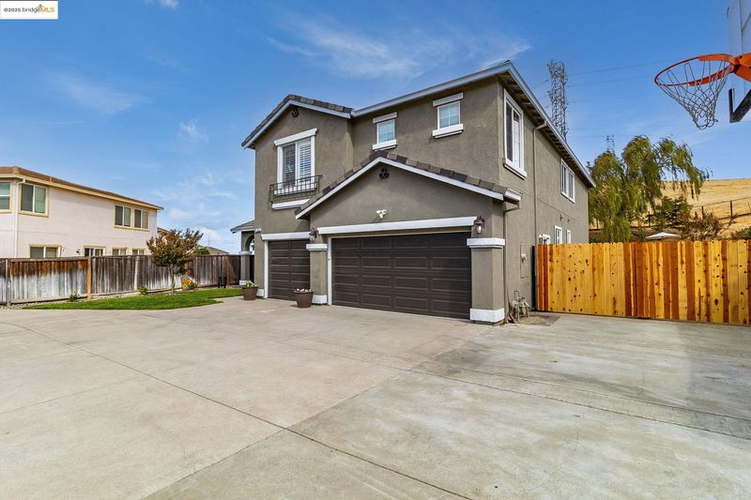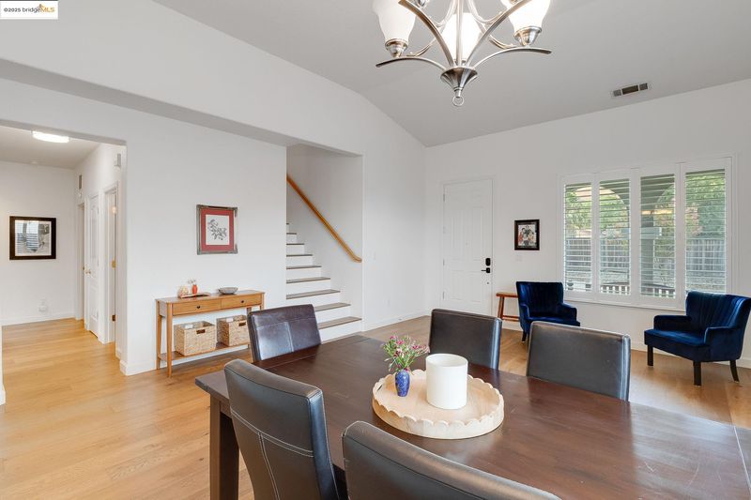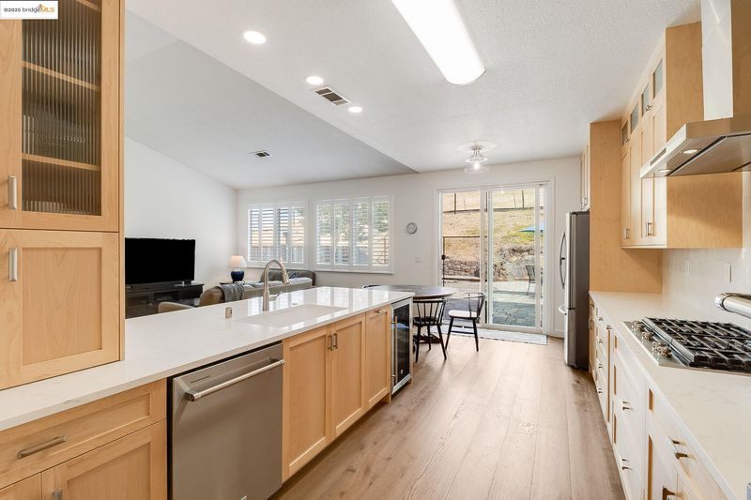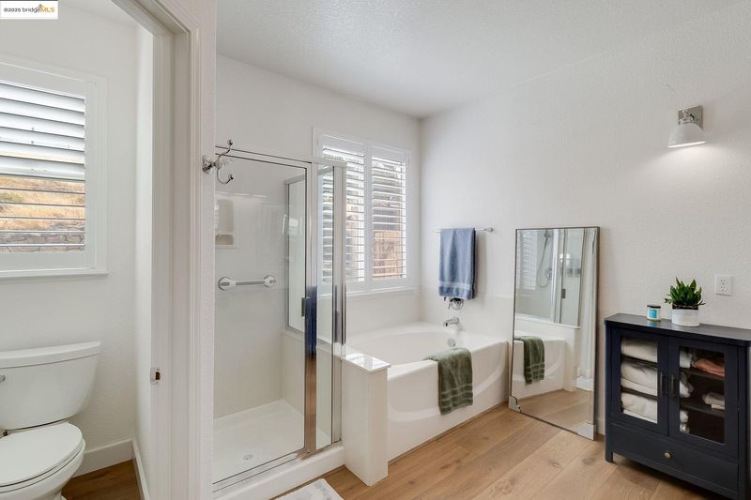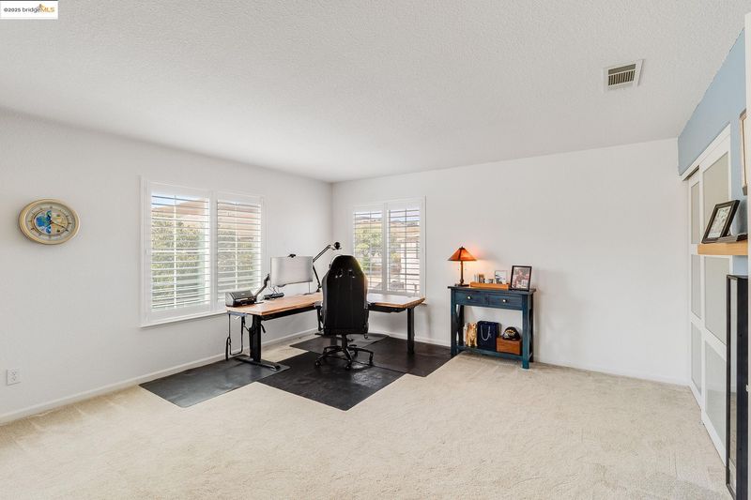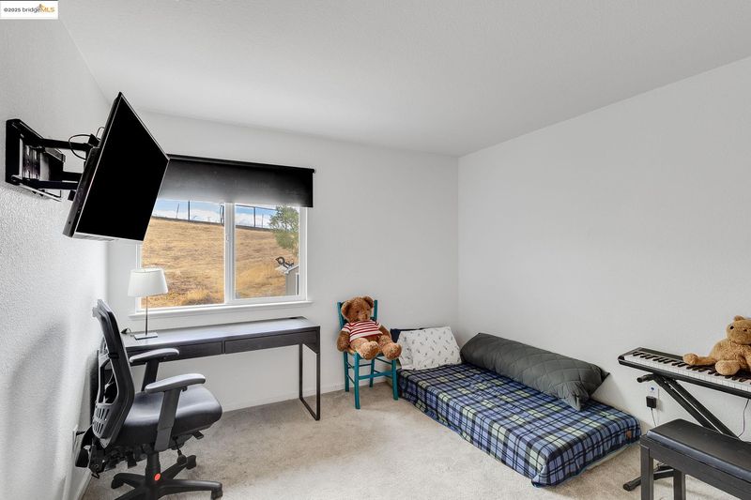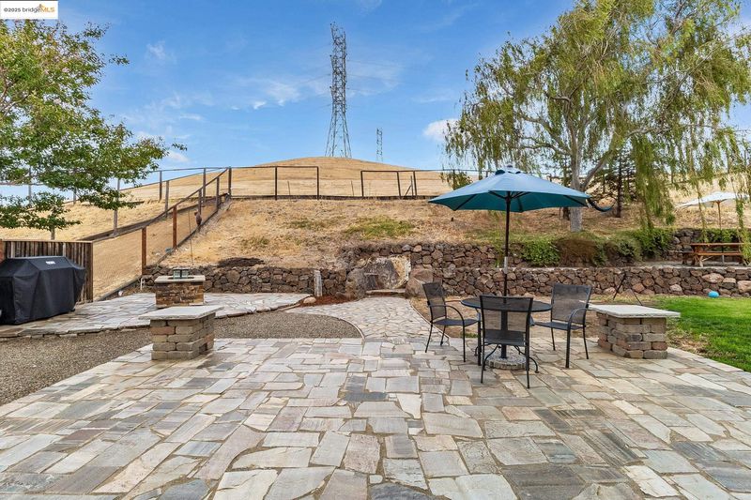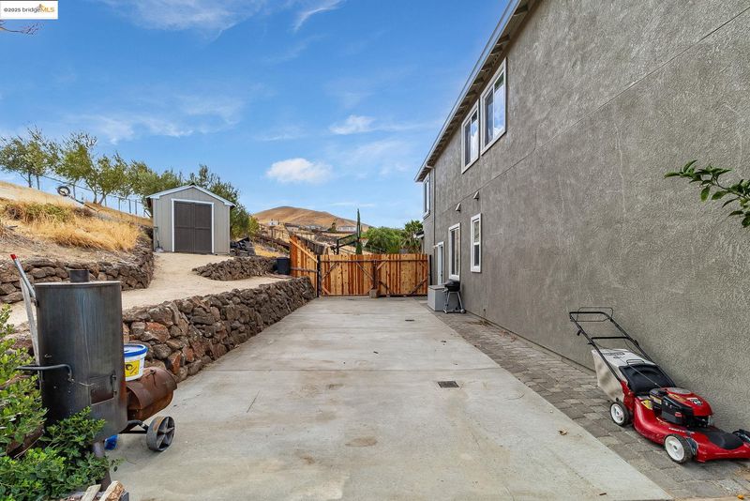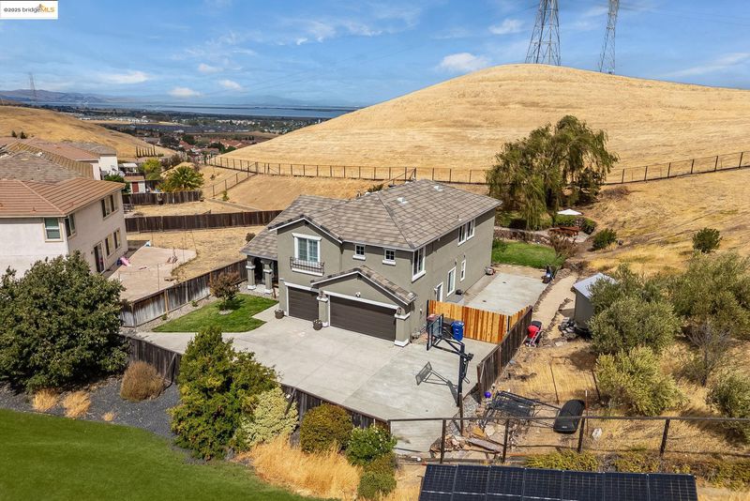
$929,000
3,168
SQ FT
$293
SQ/FT
1185 Brooktrail Dr
@ Windwood - Pittsburg
- 6 Bed
- 2.5 (2/1) Bath
- 3 Park
- 3,168 sqft
- Pittsburg
-

Experience Elevated Living in the Hills of Pittsburg Nestled on over half an acre, this remarkable 6-bedroom, 2.5-bath residence spans more than 3,000 sq. ft. and captures sweeping panoramic views of the surrounding hills. Designed for both elegance and comfort, the home features high-end flooring, newer upstairs carpet, and expansive living areas bathed in natural light. The newly updated kitchen showcases sleek modern cabinetry, polished countertops, and stainless steel appliances—perfect for both everyday living and effortless entertaining. Most bathrooms have been thoughtfully redesigned with contemporary finishes, offering a refined touch of luxury. A versatile loft provides the ideal setting for a home office, studio, or reading retreat. Step outside to enjoy the serenity of a spacious yard, ideal for hosting gatherings or simply taking in the breathtaking hillside vistas. Additional highlights include RV parking, a 3-car garage, and an extended private driveway. Conveniently located near BART, freeway access, and Bailey Road, this home perfectly blends sophistication, space, and scenic tranquility—an exceptional find in one of Pittsburg’s most desirable hillside neighborhoods.
- Current Status
- New
- Original Price
- $929,000
- List Price
- $929,000
- On Market Date
- Nov 13, 2025
- Property Type
- Detached
- D/N/S
- Pittsburg
- Zip Code
- 94565
- MLS ID
- 41117352
- APN
- 0934400466
- Year Built
- 2003
- Stories in Building
- 2
- Possession
- Negotiable
- Data Source
- MAXEBRDI
- Origin MLS System
- Bridge AOR
Bel Air Elementary School
Public K-5 Elementary
Students: 465 Distance: 0.7mi
Above And Beyond Academy
Private K-12
Students: 41 Distance: 1.0mi
New Jerusalem Christian Academy
Private K-12
Students: 9 Distance: 1.3mi
Willow Cove Elementary School
Public K-5 Elementary
Students: 646 Distance: 1.3mi
Delta View Elementary School
Public K-5 Elementary
Students: 657 Distance: 1.4mi
Royal Oaks Academy
Private 1-12
Students: NA Distance: 1.4mi
- Bed
- 6
- Bath
- 2.5 (2/1)
- Parking
- 3
- Attached, Side Yard Access, Garage Faces Front, Garage Door Opener, RV Access/Parking, RV Possible
- SQ FT
- 3,168
- SQ FT Source
- Public Records
- Lot SQ FT
- 23,450.0
- Lot Acres
- 0.54 Acres
- Pool Info
- None
- Kitchen
- Dishwasher, Double Oven, Gas Range, Microwave, Range, Self Cleaning Oven, 220 Volt Outlet, Breakfast Nook, Counter - Solid Surface, Disposal, Gas Range/Cooktop, Range/Oven Built-in, Self-Cleaning Oven, Updated Kitchen
- Cooling
- Central Air
- Disclosures
- Other - Call/See Agent
- Entry Level
- Exterior Details
- Back Yard, Dog Run, Front Yard, Side Yard, Sprinklers Automatic
- Flooring
- Hardwood, Laminate, Carpet
- Foundation
- Fire Place
- Family Room
- Heating
- Forced Air, Fireplace(s)
- Laundry
- Hookups Only, Laundry Room
- Upper Level
- 3 Bedrooms, 1 Bath, Loft
- Main Level
- 0.5 Bath, 1 Bath, Primary Bedrm Suite - 1, Laundry Facility, Main Entry
- Views
- City Lights, Hills, Panoramic, Pasture
- Possession
- Negotiable
- Architectural Style
- Contemporary, None
- Non-Master Bathroom Includes
- Shower Over Tub, Solid Surface, Tile, Updated Baths, Granite, Window
- Construction Status
- Existing
- Additional Miscellaneous Features
- Back Yard, Dog Run, Front Yard, Side Yard, Sprinklers Automatic
- Location
- Cul-De-Sac, Level, Premium Lot, Back Yard, Front Yard, Street Light(s)
- Pets
- Yes
- Roof
- Composition Shingles
- Water and Sewer
- Public
- Fee
- Unavailable
MLS and other Information regarding properties for sale as shown in Theo have been obtained from various sources such as sellers, public records, agents and other third parties. This information may relate to the condition of the property, permitted or unpermitted uses, zoning, square footage, lot size/acreage or other matters affecting value or desirability. Unless otherwise indicated in writing, neither brokers, agents nor Theo have verified, or will verify, such information. If any such information is important to buyer in determining whether to buy, the price to pay or intended use of the property, buyer is urged to conduct their own investigation with qualified professionals, satisfy themselves with respect to that information, and to rely solely on the results of that investigation.
School data provided by GreatSchools. School service boundaries are intended to be used as reference only. To verify enrollment eligibility for a property, contact the school directly.
