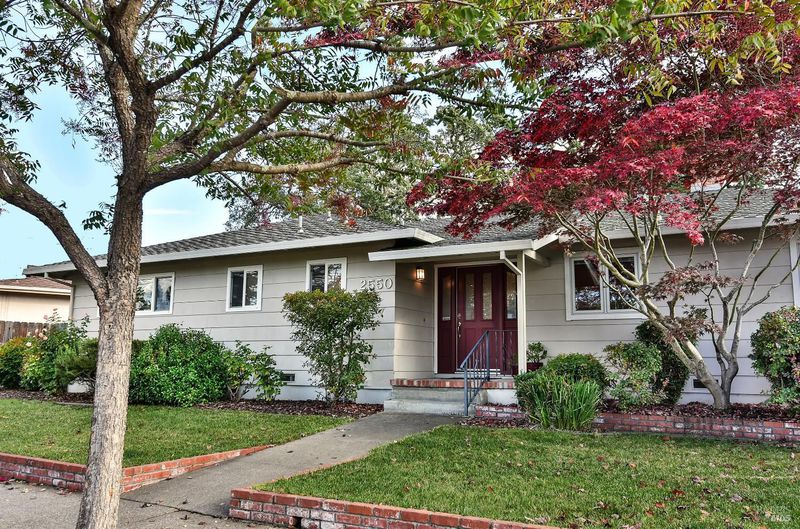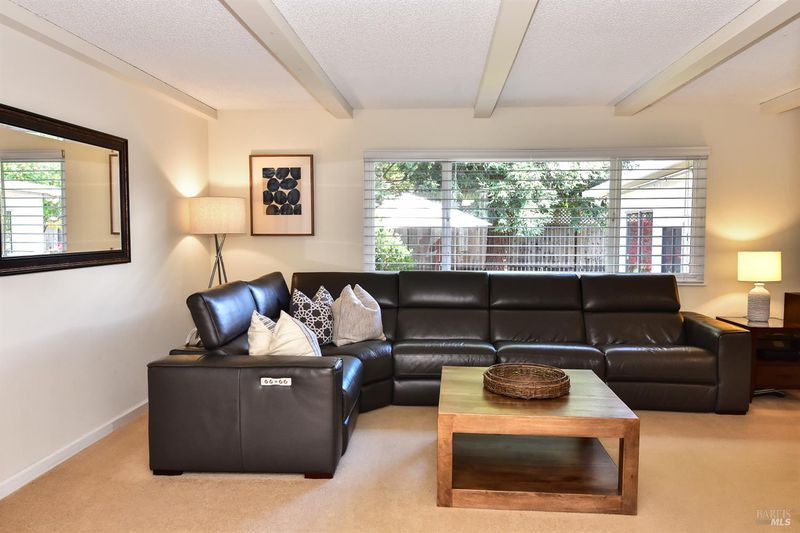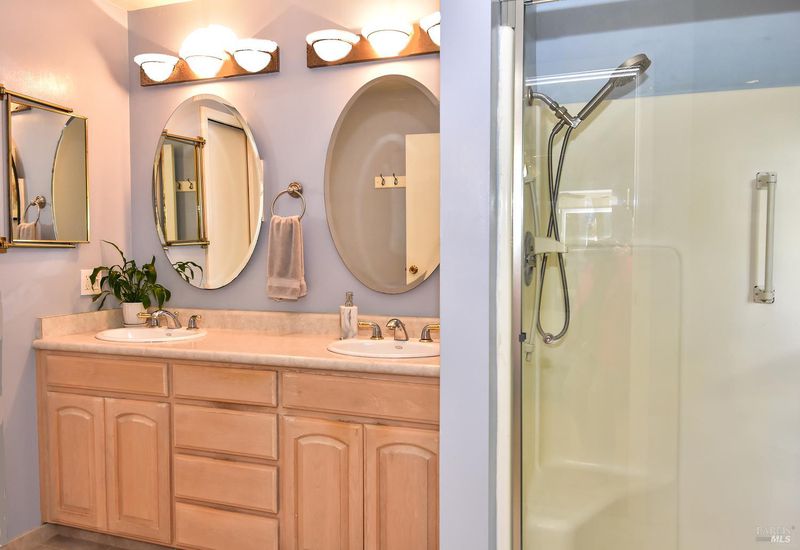
$749,000
1,537
SQ FT
$487
SQ/FT
2550 Tuscan Drive
@ Neotomas Avenue - Santa Rosa-Southeast, Santa Rosa
- 2 Bed
- 3 Bath
- 4 Park
- 1,537 sqft
- Santa Rosa
-

This Bennett Valley home offers both comfort and versatility with its single-level layout, perfect for a variety of lifestyles. Meticulously maintained and thoughtfully designed, it features an enclosed sunroom with additional square footage. The heart of the home is an open living area that seamlessly connects the common rooms. The kitchen boasts ample counter space, built-in cooking appliances, and deep cabinets all with pull-outs. The primary bedroom benefits from a spacious en-suite bath with double vanities, a generous walk-in shower, and plenty of closet space. The second bedroom is equally spacious, also with an en-suite bath of more moderate proportions. The full bath in the hallway is ideal for guests and general use. Dual pane windows throughout. The private fenced backyard oasis, with plenty of room to garden, play, or entertain, is larger than most in the area. The garage allows pull-through opportunity with remote-controlled doors on both ends. Located in a desirable neighborhood known for its friendly vibe, well-regarded schools, and convenient amenities, you'll be minutes from parks, shops, dining, and the city's country edge. Whether you're a first-time buyer, downsizing, or looking for a fresh start, this welcoming home is well worth consideration!
- Days on Market
- 9 days
- Current Status
- Contingent
- Original Price
- $749,000
- List Price
- $749,000
- On Market Date
- Nov 9, 2025
- Contingent Date
- Nov 14, 2025
- Property Type
- Single Family Residence
- Area
- Santa Rosa-Southeast
- Zip Code
- 95405
- MLS ID
- 325097296
- APN
- 147-023-007-000
- Year Built
- 1971
- Stories in Building
- Unavailable
- Possession
- Close Of Escrow
- Data Source
- BAREIS
- Origin MLS System
Yulupa Elementary School
Public K-3 Elementary
Students: 598 Distance: 0.2mi
Spring Creek Matanzas Charter School
Charter K-6 Elementary
Students: 533 Distance: 0.5mi
Strawberry Elementary School
Public 4-6 Elementary
Students: 397 Distance: 0.6mi
Rincon School
Private 10-12 Special Education, Secondary, All Male, Coed
Students: 5 Distance: 0.6mi
Sierra School Of Sonoma County
Private K-12
Students: 41 Distance: 0.9mi
Redwood Consortium for Student Services School
Public PK-6 Special Education
Students: 71 Distance: 0.9mi
- Bed
- 2
- Bath
- 3
- Parking
- 4
- Attached, Drive Thru Garage, Garage Door Opener, Interior Access
- SQ FT
- 1,537
- SQ FT Source
- Assessor Auto-Fill
- Lot SQ FT
- 8,738.0
- Lot Acres
- 0.2006 Acres
- Cooling
- Central
- Flooring
- Carpet, Tile, Wood
- Foundation
- Concrete Perimeter
- Fire Place
- Double Sided, Living Room
- Heating
- Central
- Laundry
- Dryer Included, In Garage, Washer Included
- Main Level
- Bedroom(s), Family Room, Full Bath(s), Garage, Kitchen, Living Room, Primary Bedroom, Street Entrance
- Possession
- Close Of Escrow
- Architectural Style
- Ranch
- Fee
- $0
MLS and other Information regarding properties for sale as shown in Theo have been obtained from various sources such as sellers, public records, agents and other third parties. This information may relate to the condition of the property, permitted or unpermitted uses, zoning, square footage, lot size/acreage or other matters affecting value or desirability. Unless otherwise indicated in writing, neither brokers, agents nor Theo have verified, or will verify, such information. If any such information is important to buyer in determining whether to buy, the price to pay or intended use of the property, buyer is urged to conduct their own investigation with qualified professionals, satisfy themselves with respect to that information, and to rely solely on the results of that investigation.
School data provided by GreatSchools. School service boundaries are intended to be used as reference only. To verify enrollment eligibility for a property, contact the school directly.






















