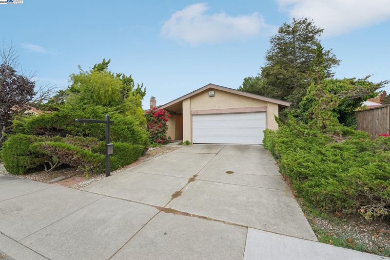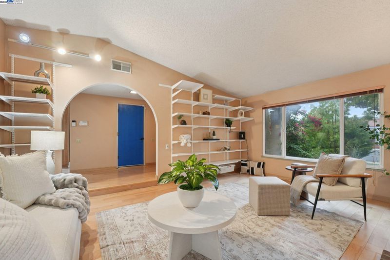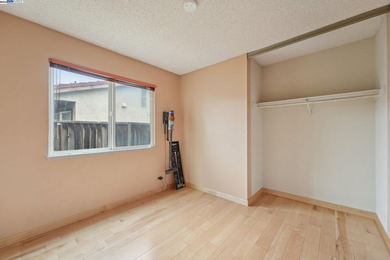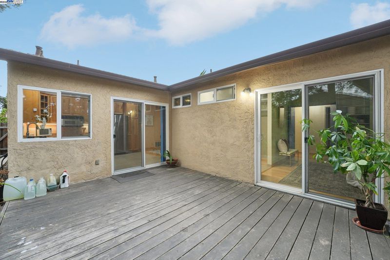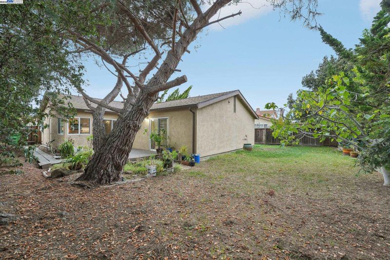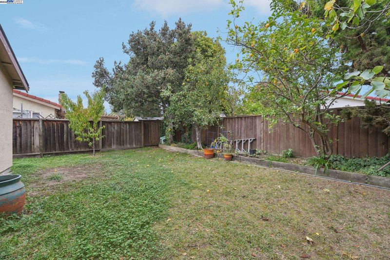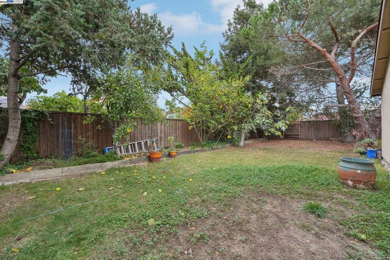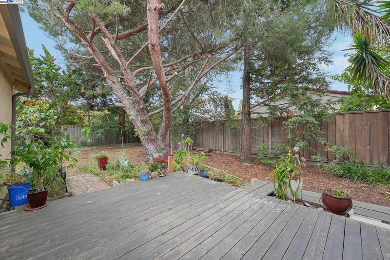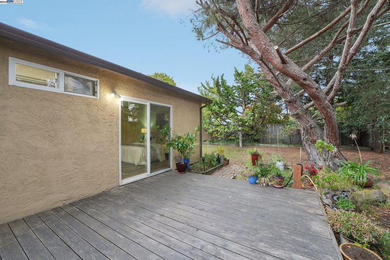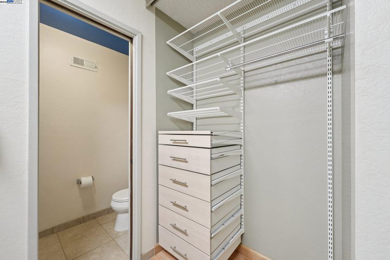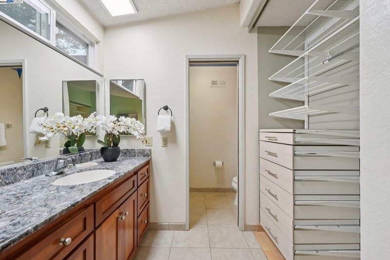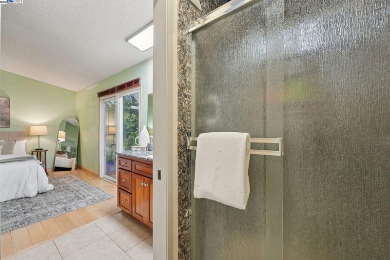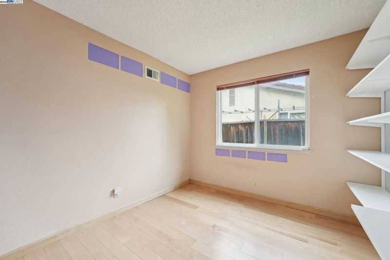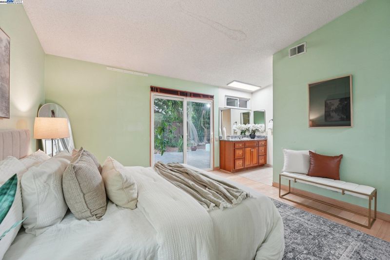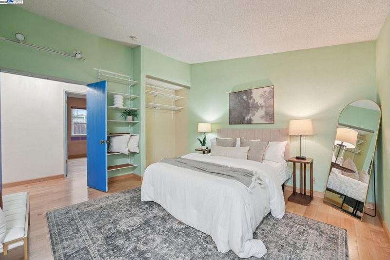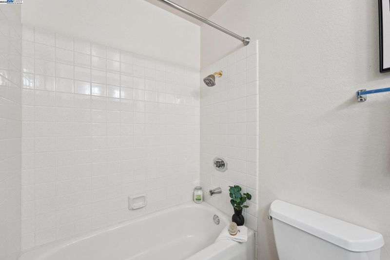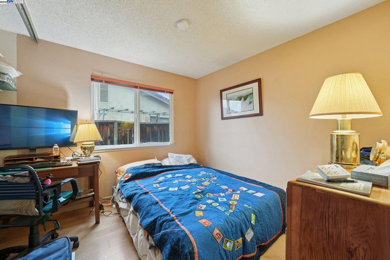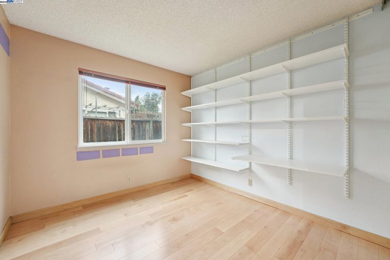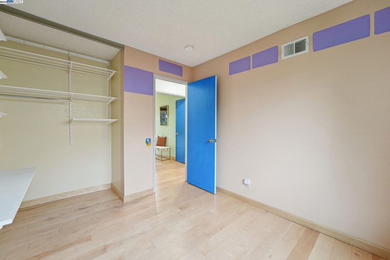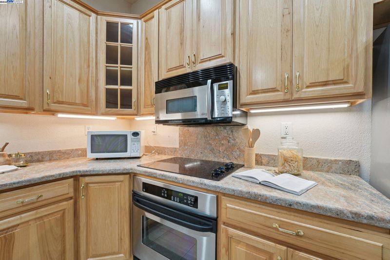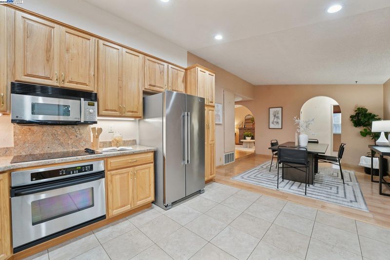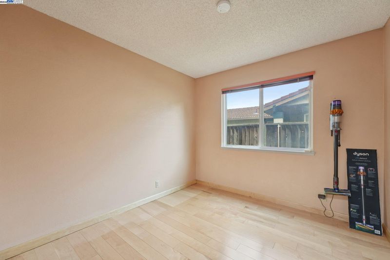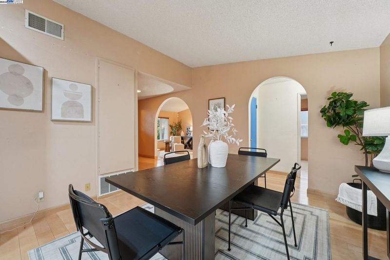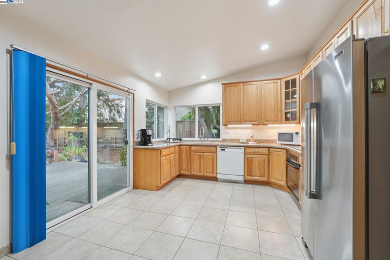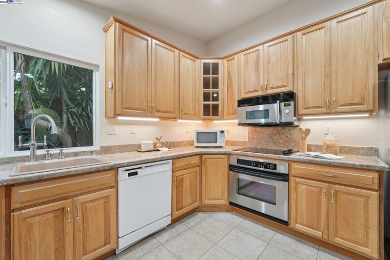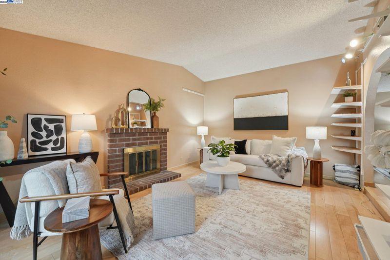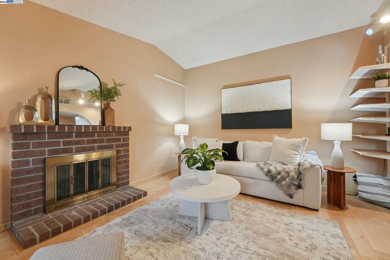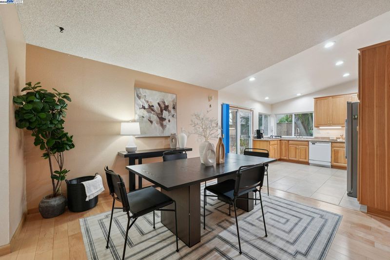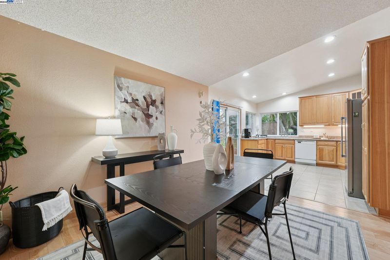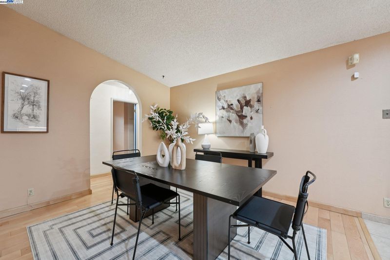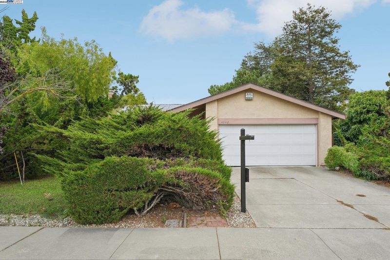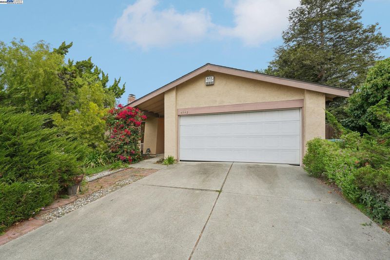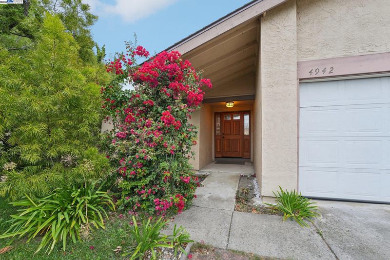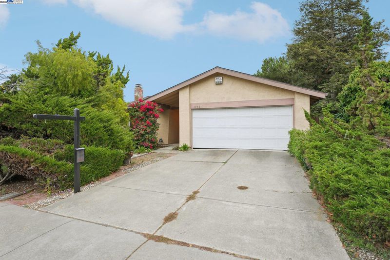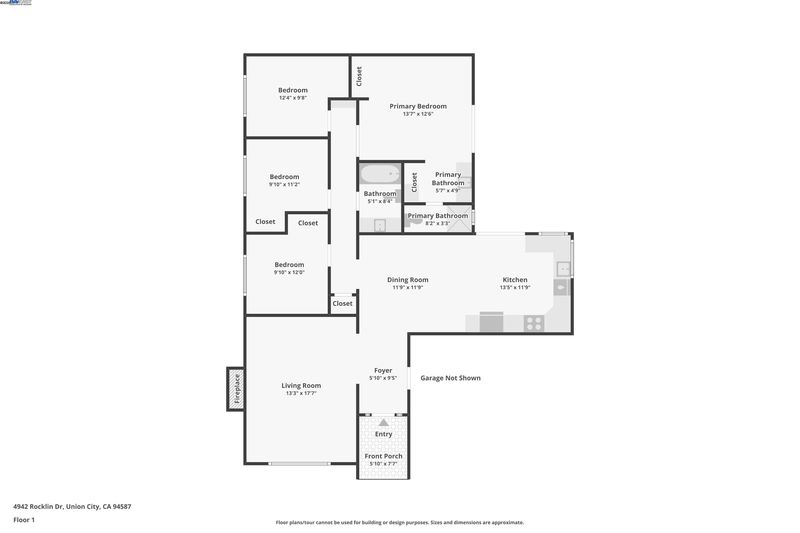
$1,245,000
1,409
SQ FT
$884
SQ/FT
4942 Rocklin Dr
@ Union City Blvd - Crestwood, Union City
- 4 Bed
- 2 Bath
- 2 Park
- 1,409 sqft
- Union City
-

First time on the market! This beautifully maintained 4-bedroom, 2-bath Union City home has been lovingly cared for by its original owners and is move-in ready. Recent updates include a refreshed kitchen and bathrooms, new flooring, front door, fences, dual-pane windows, owned solar, upgraded electrical panel, new furnace, hot water heater, and roof - offering modern comfort and energy efficiency throughout. The west-facing orientation fills the living spaces with warm afternoon light and a welcoming ambiance. Step outside into your private backyard oasis featuring mature trees: apple, fig, and lemon - plus lush greenery, natural shade, and plenty of room for play, gardening, or that perfect tire swing. All inspections are complete and impressively clean, providing peace of mind to the next lucky owners. Located in a highly desired neighborhood with top-rated schools, parks, shopping, and easy commuter access, this home checks every box for comfort, care, and convenience.
- Current Status
- Active
- Original Price
- $1,245,000
- List Price
- $1,245,000
- On Market Date
- Nov 12, 2025
- Property Type
- Detached
- D/N/S
- Crestwood
- Zip Code
- 94587
- MLS ID
- 41117243
- APN
- 54342643
- Year Built
- 1980
- Stories in Building
- 1
- Possession
- Close Of Escrow
- Data Source
- MAXEBRDI
- Origin MLS System
- BAY EAST
Delaine Eastin Elementary School
Public K-5 Elementary
Students: 765 Distance: 0.2mi
Pioneer Elementary School
Public K-5 Elementary
Students: 750 Distance: 0.2mi
Genius Kids Inc
Private K-6
Students: 91 Distance: 1.0mi
Ardenwood Elementary School
Public K-6 Elementary
Students: 963 Distance: 1.1mi
Forest Park Elementary School
Public K-6 Elementary
Students: 1011 Distance: 1.2mi
Peace Terrace Academy
Private K-8 Elementary, Religious, Core Knowledge
Students: 92 Distance: 1.2mi
- Bed
- 4
- Bath
- 2
- Parking
- 2
- Attached, Garage Door Opener
- SQ FT
- 1,409
- SQ FT Source
- Public Records
- Lot SQ FT
- 6,402.0
- Lot Acres
- 0.15 Acres
- Pool Info
- None
- Kitchen
- Dishwasher, Electric Range, Microwave, Oven, Refrigerator, Dryer, Washer, Gas Water Heater, Stone Counters, Electric Range/Cooktop, Disposal, Oven Built-in, Updated Kitchen
- Cooling
- None
- Disclosures
- Nat Hazard Disclosure, Disclosure Package Avail
- Entry Level
- Exterior Details
- Garden, Back Yard, Front Yard, Garden/Play, Side Yard, Landscape Back, Landscape Front, Private Entrance
- Flooring
- Tile, Engineered Wood
- Foundation
- Fire Place
- Brick, Living Room, Wood Burning
- Heating
- Forced Air, Natural Gas
- Laundry
- Dryer, In Garage, Washer
- Main Level
- 4 Bedrooms, 2 Baths, Main Entry
- Possession
- Close Of Escrow
- Architectural Style
- Contemporary
- Construction Status
- Existing
- Additional Miscellaneous Features
- Garden, Back Yard, Front Yard, Garden/Play, Side Yard, Landscape Back, Landscape Front, Private Entrance
- Location
- Level, Back Yard, Front Yard, Landscaped, Private
- Roof
- Composition Shingles
- Water and Sewer
- Public
- Fee
- Unavailable
MLS and other Information regarding properties for sale as shown in Theo have been obtained from various sources such as sellers, public records, agents and other third parties. This information may relate to the condition of the property, permitted or unpermitted uses, zoning, square footage, lot size/acreage or other matters affecting value or desirability. Unless otherwise indicated in writing, neither brokers, agents nor Theo have verified, or will verify, such information. If any such information is important to buyer in determining whether to buy, the price to pay or intended use of the property, buyer is urged to conduct their own investigation with qualified professionals, satisfy themselves with respect to that information, and to rely solely on the results of that investigation.
School data provided by GreatSchools. School service boundaries are intended to be used as reference only. To verify enrollment eligibility for a property, contact the school directly.
