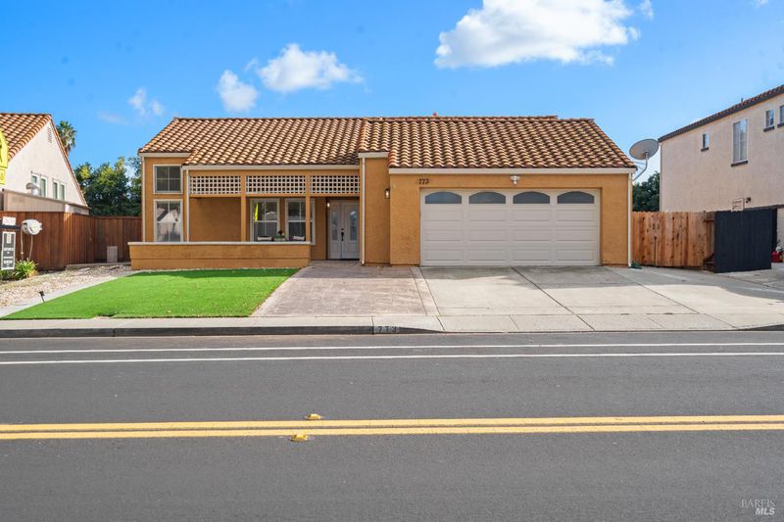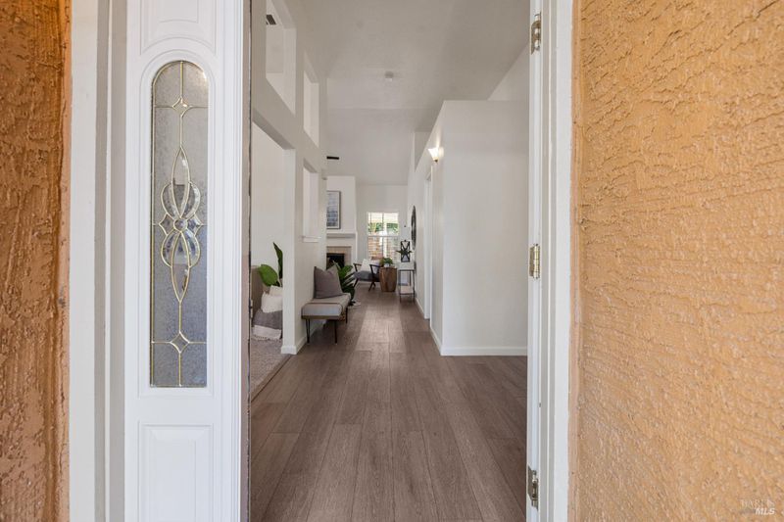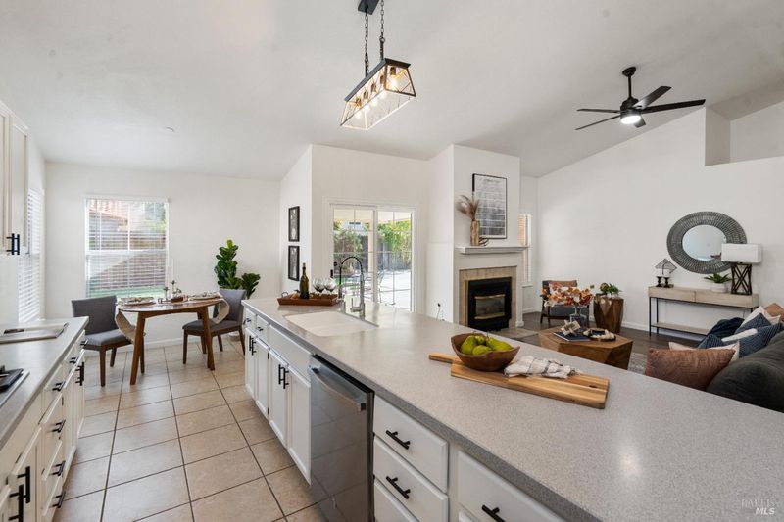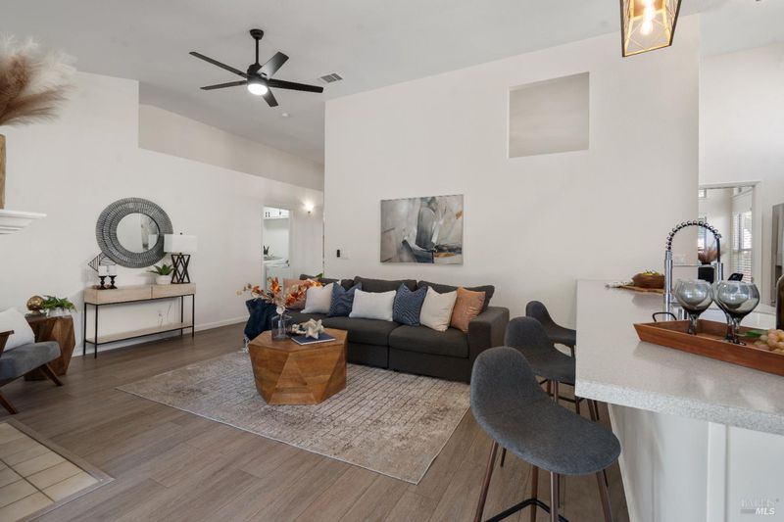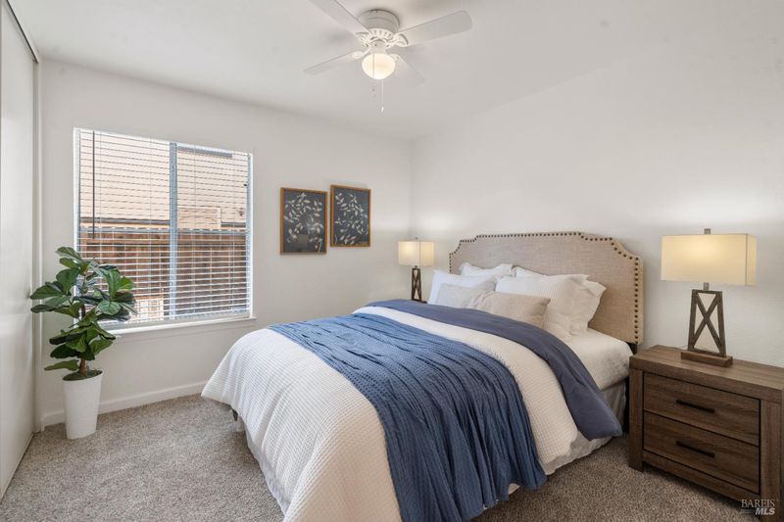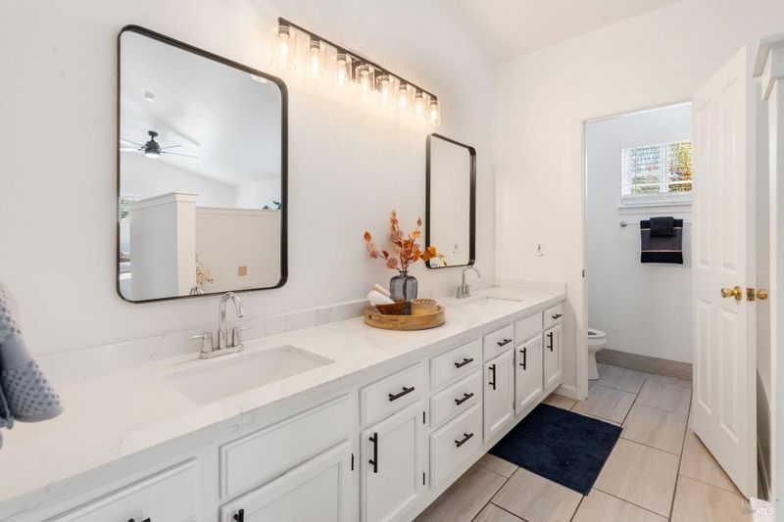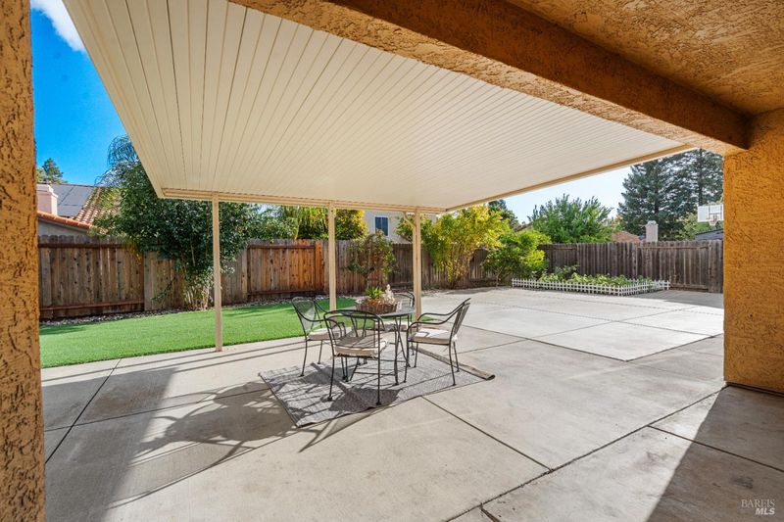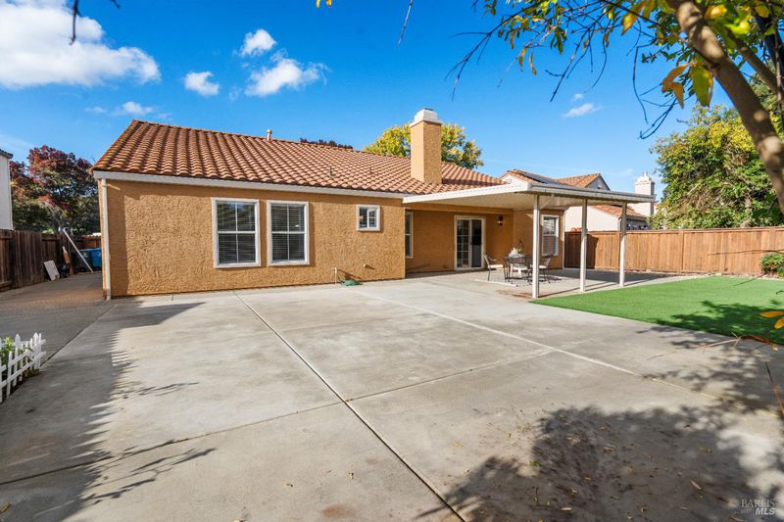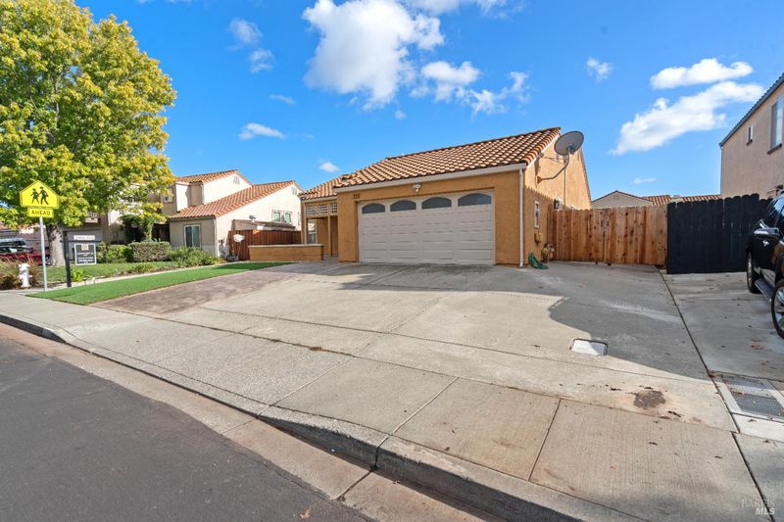 Price Reduced
Price Reduced
$629,000
1,804
SQ FT
$349
SQ/FT
773 Christine Drive
@ Oak Hollow Avenue - Vacaville 7, Vacaville
- 3 Bed
- 2 Bath
- 4 Park
- 1,804 sqft
- Vacaville
-

Spacious single story home with a great open floor plan and location. The kitchen opens up to a large family room with vaulted ceilings. Brand new ceiling fans are located in all bedrooms. The Primary Suite includes an inviting space with a large tub and a private walk in shower. All appliances to convey with the property (Most BRAND NEW). Multiple upgrades include: new paint, new carpet, new light fixtures, new baseboards, newer tankless water heater, newer flooring, newer garage door & much more. Possible RV parking on the side and low maintenance front and backyard. The backyard also features fruit trees paired with a garden area. This home is ready for you!
- Days on Market
- 13 days
- Current Status
- Active
- Original Price
- $635,000
- List Price
- $629,000
- On Market Date
- Nov 9, 2025
- Property Type
- Single Family Residence
- Area
- Vacaville 7
- Zip Code
- 95687
- MLS ID
- 325097316
- APN
- 0135-771-040
- Year Built
- 1990
- Stories in Building
- Unavailable
- Possession
- Close Of Escrow
- Data Source
- BAREIS
- Origin MLS System
Cooper Elementary School
Public K-6 Elementary, Yr Round
Students: 794 Distance: 0.0mi
Vaca Pena Middle School
Public 7-8 Middle
Students: 757 Distance: 0.6mi
Jean Callison Elementary School
Public K-6 Elementary
Students: 705 Distance: 0.9mi
Notre Dame School
Private K-8 Elementary, Religious, Coed
Students: 319 Distance: 0.9mi
Bethany Lutheran
Private K-8 Elementary, Religious, Coed
Students: 179 Distance: 1.0mi
Sierra Vista K-8
Public K-8
Students: 584 Distance: 1.4mi
- Bed
- 3
- Bath
- 2
- Double Sinks, Quartz, Tile, Tub, Walk-In Closet
- Parking
- 4
- RV Possible
- SQ FT
- 1,804
- SQ FT Source
- Assessor Auto-Fill
- Lot SQ FT
- 7,449.0
- Lot Acres
- 0.171 Acres
- Kitchen
- Other Counter
- Cooling
- Ceiling Fan(s), Central
- Flooring
- Laminate
- Fire Place
- Living Room
- Heating
- Baseboard, Central, Fireplace(s)
- Laundry
- Cabinets, Dryer Included, Washer Included
- Main Level
- Bedroom(s), Dining Room, Family Room, Full Bath(s), Garage, Kitchen, Living Room, Primary Bedroom
- Possession
- Close Of Escrow
- Architectural Style
- Modern/High Tech
- Fee
- $0
MLS and other Information regarding properties for sale as shown in Theo have been obtained from various sources such as sellers, public records, agents and other third parties. This information may relate to the condition of the property, permitted or unpermitted uses, zoning, square footage, lot size/acreage or other matters affecting value or desirability. Unless otherwise indicated in writing, neither brokers, agents nor Theo have verified, or will verify, such information. If any such information is important to buyer in determining whether to buy, the price to pay or intended use of the property, buyer is urged to conduct their own investigation with qualified professionals, satisfy themselves with respect to that information, and to rely solely on the results of that investigation.
School data provided by GreatSchools. School service boundaries are intended to be used as reference only. To verify enrollment eligibility for a property, contact the school directly.
