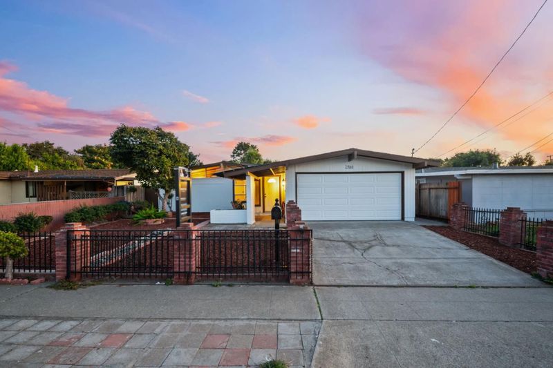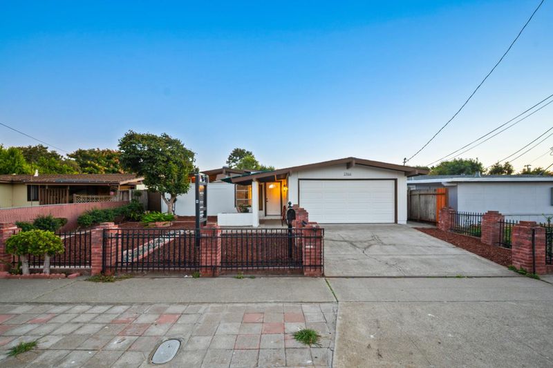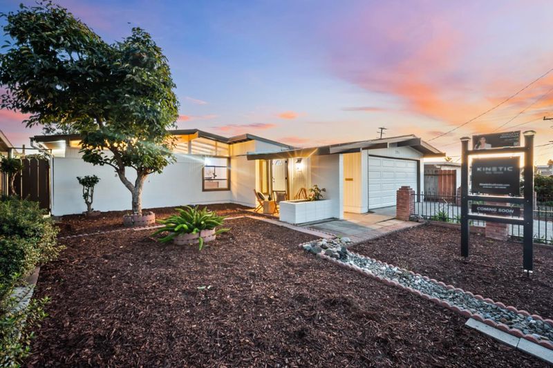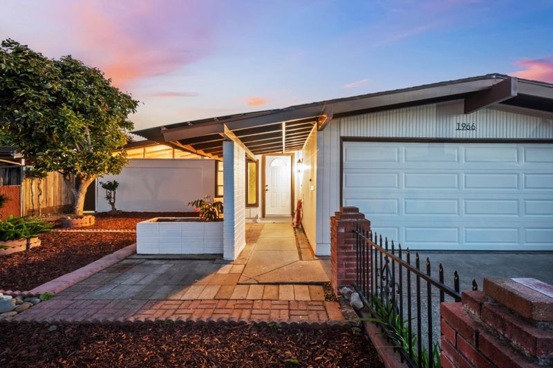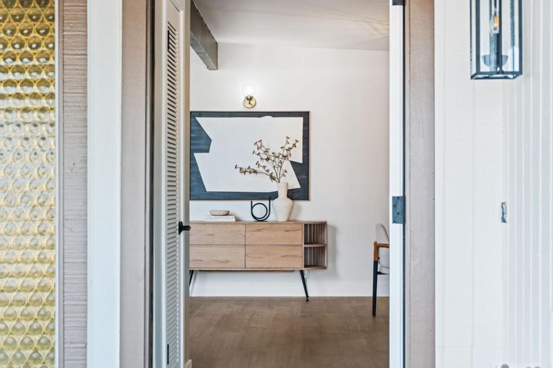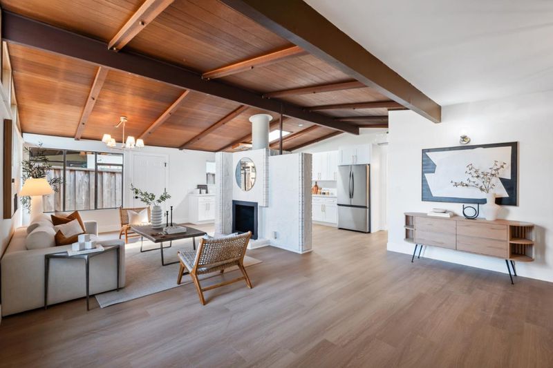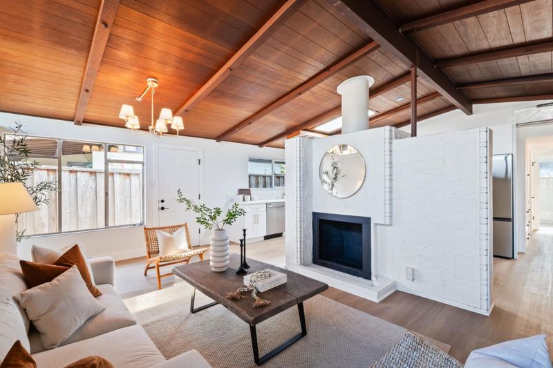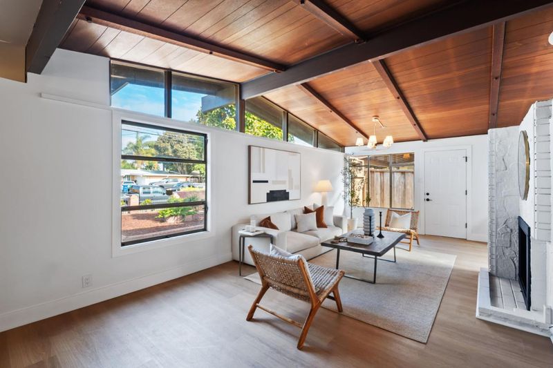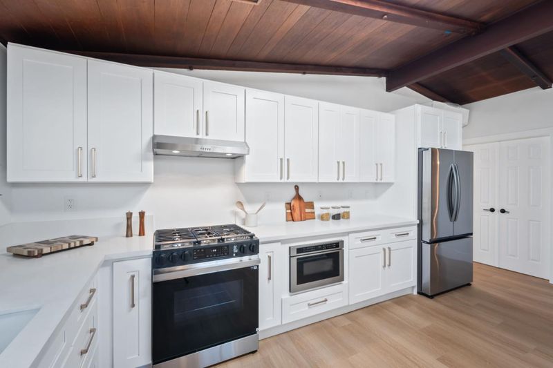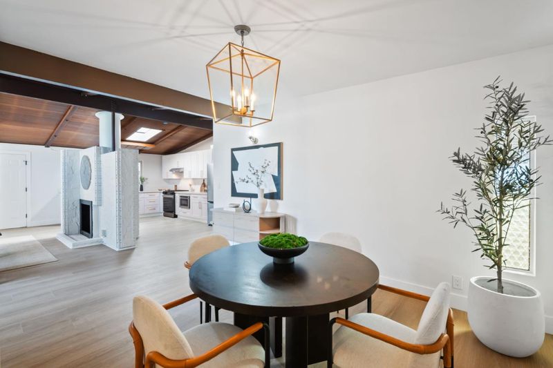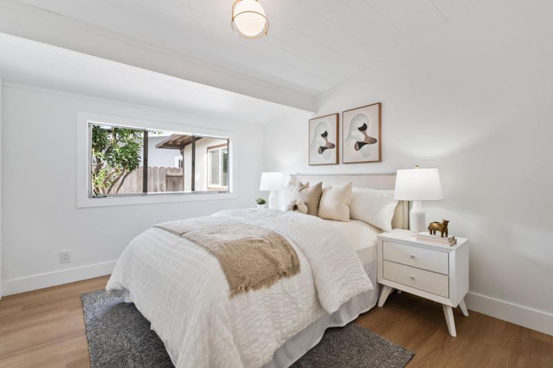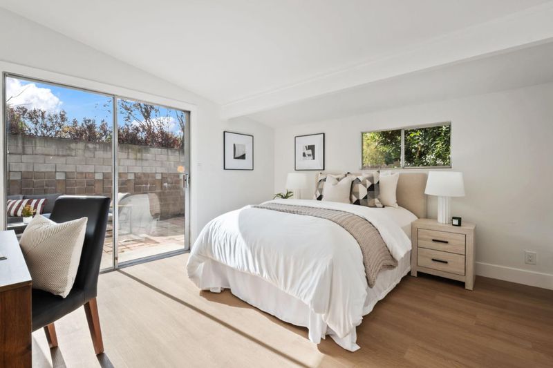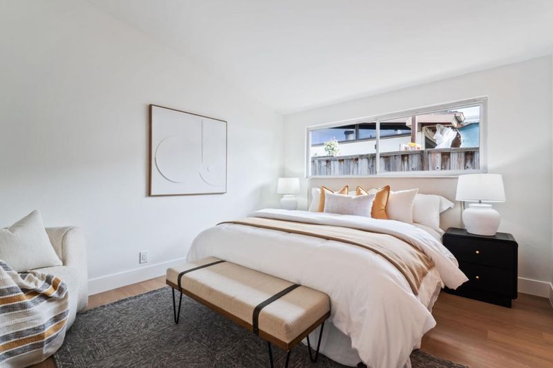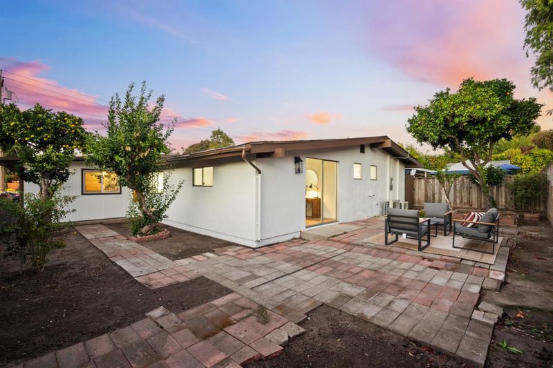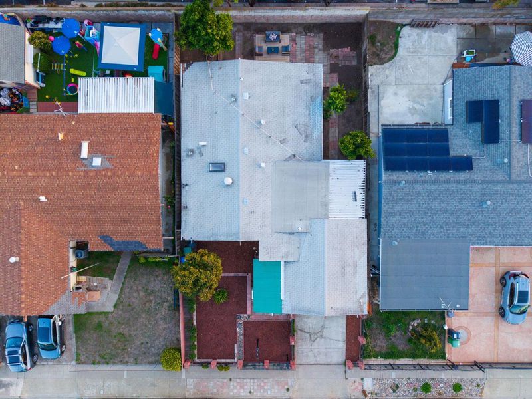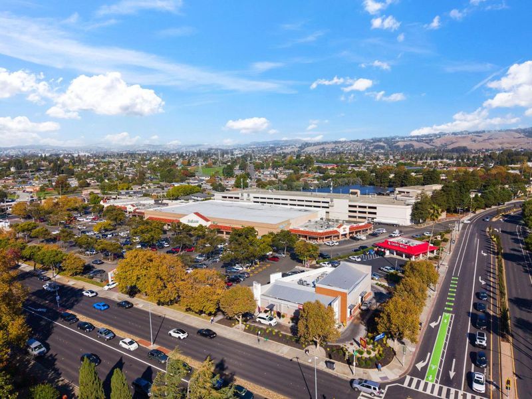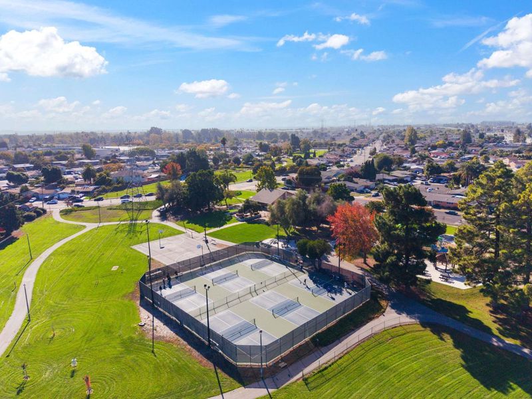
$949,000
1,496
SQ FT
$634
SQ/FT
1966 Boca Raton Street
@ W. Tennyson Rd/Sleepy Hollow Ave - 3400 - Hayward, Hayward
- 3 Bed
- 2 Bath
- 2 Park
- 1,496 sqft
- HAYWARD
-

-
Sat Nov 22, 2:30 pm - 4:30 pm
-
Sun Nov 23, 2:30 pm - 4:30 pm
This beautifully renovated home offers 1,496 square feet of comfortable living space on a generous 5,300 square foot lot. Fresh interior and exterior paint create a bright and welcoming atmosphere, while tasteful updates bring a modern touch throughout the home. The newly upgraded kitchen features quartz countertops with a matching 4-inch quartz splashback, a hood over the range, microwave, dishwasher, and garbage disposal. Updated bathroom fixtures and contemporary finishes add to the move-in-ready appeal. The backyard offers plenty of room for outdoor entertaining, gardening, or relaxing. A fenced front yard enhances privacy and adds charming curb appeal. Conveniently located near major commuter routes, including I-880 and CA-92, as well as the Hayward and South Hayward BART stations, this home provides easy access across the Bay Area. Shopping, restaurants, Southland Mall, Costco, and daily conveniences are just minutes away. Outdoor recreation options include the Hayward Shoreline and Garin Regional Park. Schools nearby include Eden Gardens Elementary, Anthony W. Ochoa Middle School, and Mt. Eden High School. This is a wonderful opportunity to own a recently updated home in a prime and commuter-friendly Hayward location with modern enhancements and inviting outdoor space.
- Days on Market
- 15 days
- Current Status
- Active
- Original Price
- $949,000
- List Price
- $949,000
- On Market Date
- Nov 7, 2025
- Property Type
- Single Family Home
- Area
- 3400 - Hayward
- Zip Code
- 94545
- MLS ID
- ML82027008
- APN
- 455-0024-053
- Year Built
- 1956
- Stories in Building
- 1
- Possession
- Unavailable
- Data Source
- MLSL
- Origin MLS System
- MLSListings, Inc.
Martin Luther King, Jr. Middle School
Public 7-8 Middle
Students: 757 Distance: 0.2mi
Eden Area Rop School
Public 10-12
Students: NA Distance: 0.3mi
Southgate Elementary School
Public K-6 Elementary
Students: 677 Distance: 0.3mi
Eldridge Elementary School
Public K-6 Elementary, Yr Round
Students: 378 Distance: 0.5mi
Impact Academy of Arts and Technology
Charter 6-12 High, Coed
Students: 842 Distance: 0.6mi
Lea's Christian
Private K-4 Elementary, Religious, Coed
Students: 99 Distance: 0.6mi
- Bed
- 3
- Bath
- 2
- Shower over Tub - 1, Stall Shower, Tile, Updated Bath
- Parking
- 2
- Attached Garage, Carport
- SQ FT
- 1,496
- SQ FT Source
- Unavailable
- Lot SQ FT
- 5,300.0
- Lot Acres
- 0.121671 Acres
- Pool Info
- None
- Kitchen
- Cooktop - Gas, Countertop - Quartz, Dishwasher, Garbage Disposal, Hood Over Range, Microwave
- Cooling
- Window / Wall Unit, Other
- Dining Room
- Dining Area
- Disclosures
- None
- Family Room
- No Family Room
- Flooring
- Laminate, Tile
- Foundation
- Concrete Slab
- Fire Place
- Living Room, Other
- Heating
- Electric, Heat Pump
- Laundry
- In Garage, Tub / Sink
- Fee
- Unavailable
MLS and other Information regarding properties for sale as shown in Theo have been obtained from various sources such as sellers, public records, agents and other third parties. This information may relate to the condition of the property, permitted or unpermitted uses, zoning, square footage, lot size/acreage or other matters affecting value or desirability. Unless otherwise indicated in writing, neither brokers, agents nor Theo have verified, or will verify, such information. If any such information is important to buyer in determining whether to buy, the price to pay or intended use of the property, buyer is urged to conduct their own investigation with qualified professionals, satisfy themselves with respect to that information, and to rely solely on the results of that investigation.
School data provided by GreatSchools. School service boundaries are intended to be used as reference only. To verify enrollment eligibility for a property, contact the school directly.
