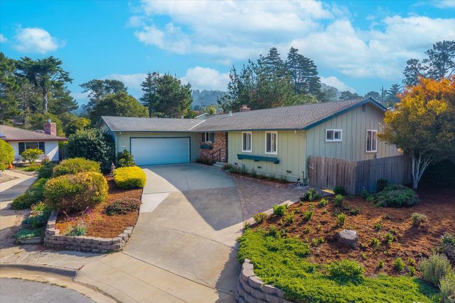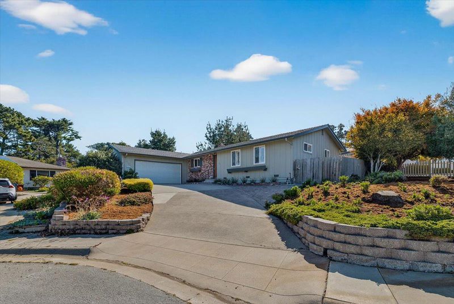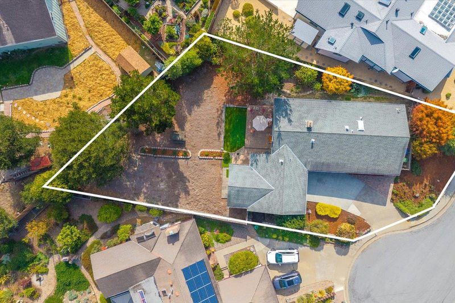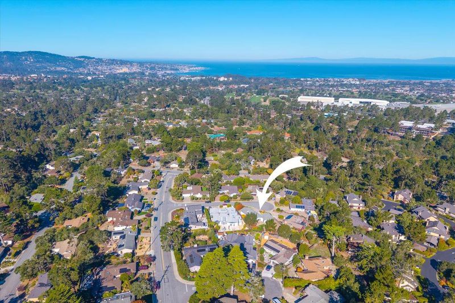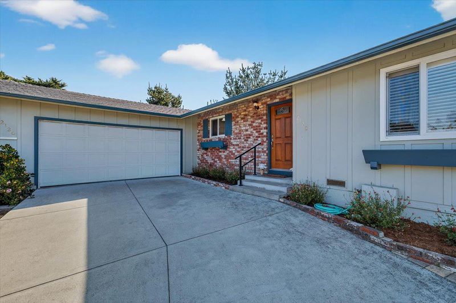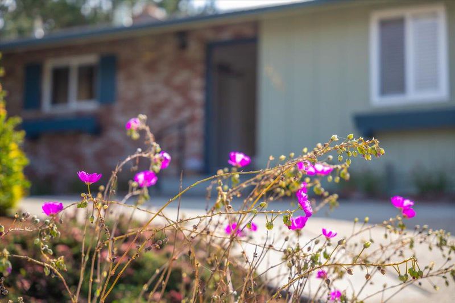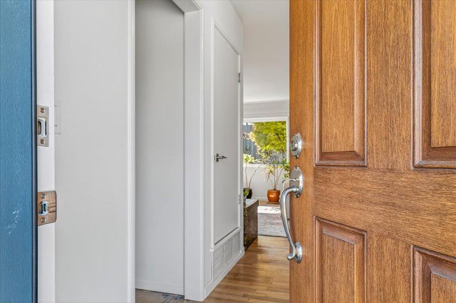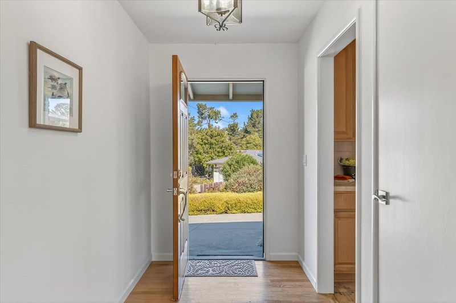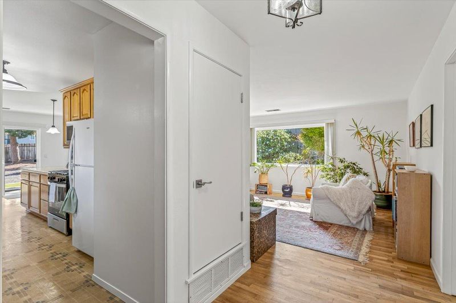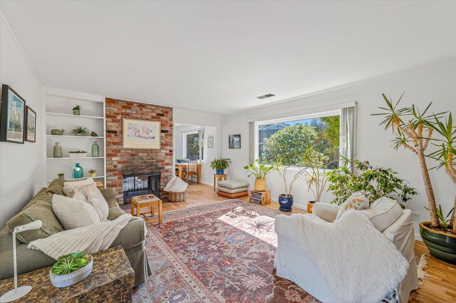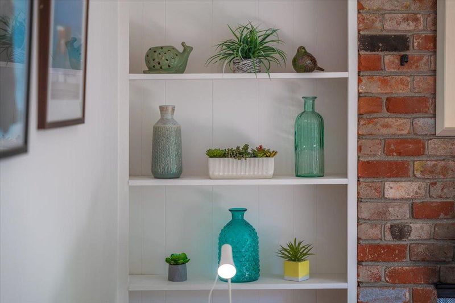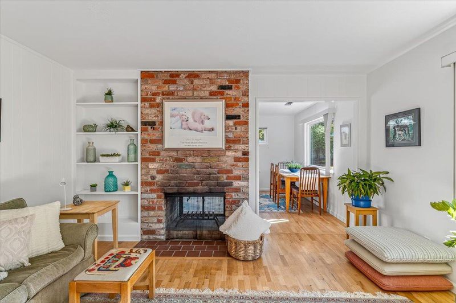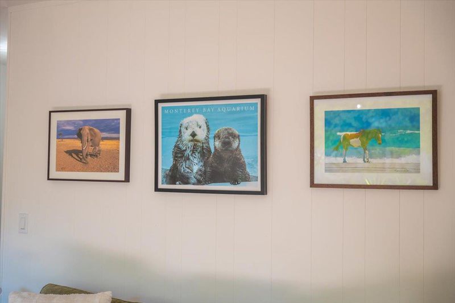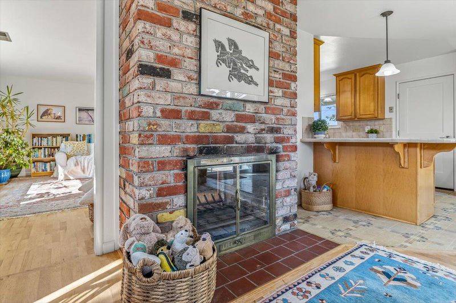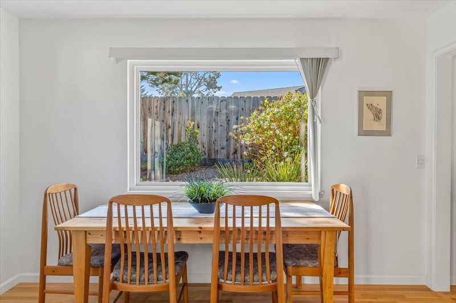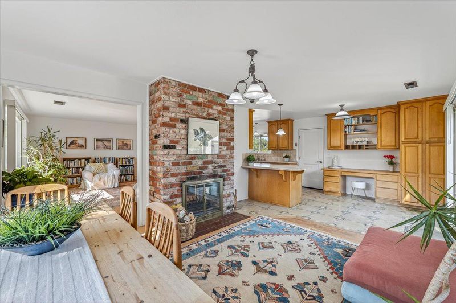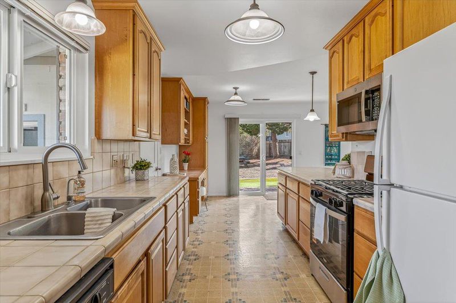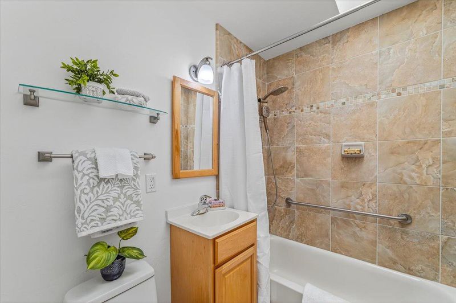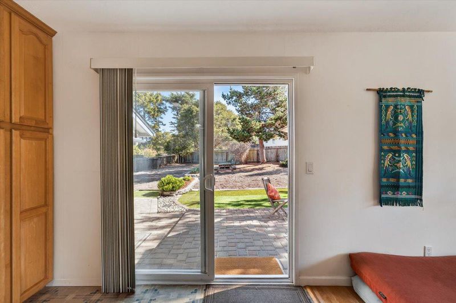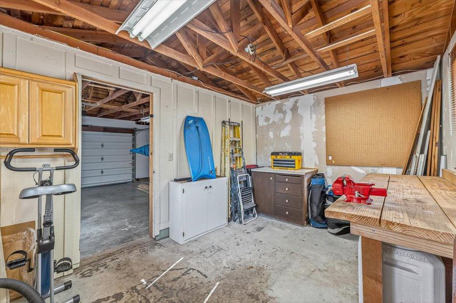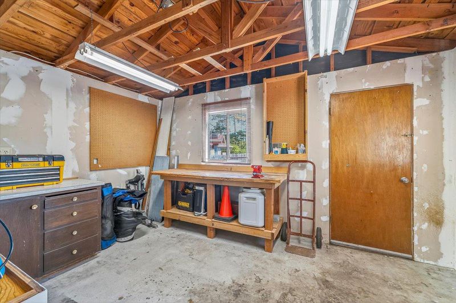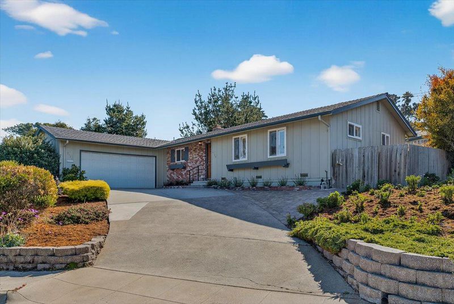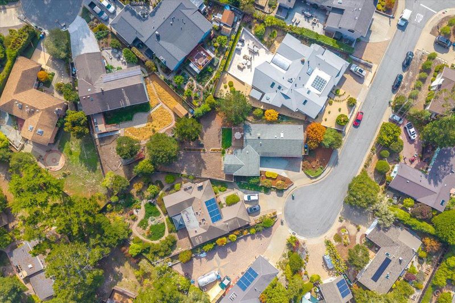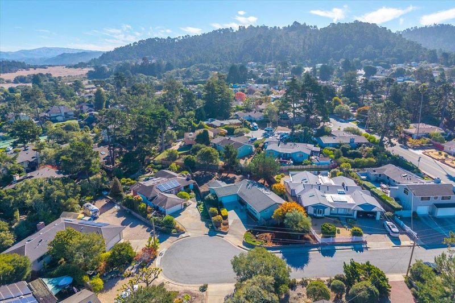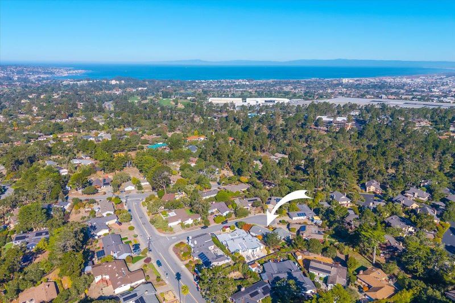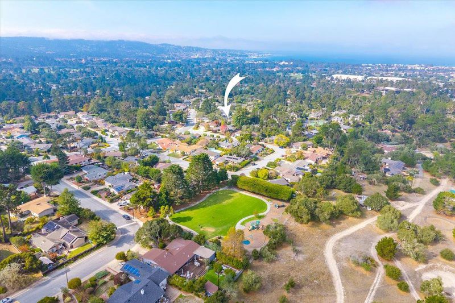
$1,259,000
1,351
SQ FT
$932
SQ/FT
2120 Messina Place
@ Josselyn Canyon Rd - 121 - Deer Flats/Fisherman Flats, Monterey
- 3 Bed
- 2 Bath
- 4 Park
- 1,351 sqft
- MONTEREY
-

-
Sat Nov 22, 1:00 pm - 3:00 pm
Barbara Weidman # 831.254.6559
-
Sun Nov 23, 1:00 pm - 3:00 pm
Barbara Weidman # 831.254.6559
Welcome to 2120 Messina Place, a must-see home in Montereys desirable sunbelt community of Fishermans Flats. Located on a quiet cul-de-sac, this move-in ready property offers comfort, privacy, and functionality in one of Montereys most sought-after neighborhoods. This charming home features 3 bedrooms, 2 bathrooms, and 1,351 sq. ft., set on an almost quarter-acre lot. Large double-pane picture windows in the living and dining areas overlook the expansive backyard, creating seamless indoor/outdoor living ideal for gatherings and relaxation. Hardwood floors, plantation shutters, and a dual-sided wood-burning fireplace add warmth and character throughout. The updated kitchen includes NEW appliances, refreshed cabinetry, and a built-in workstation, with sliding doors to the all-level, low-maintenance backyard perfect for outdoor dining and weekend entertaining. A standout feature is the workshop, offering 134 sq. ft. of BONUS space connected to the 2-car garageideal for an office, studio, gym, or hobby room. The property also includes enough water credits to build an ADU, a rare and valuable opportunity in Monterey County. With its sunny setting, generous lot, and peaceful location, this home truly embodies coastal living at its best and offers exceptional long-term potential.
- Days on Market
- 11 days
- Current Status
- Active
- Original Price
- $1,259,000
- List Price
- $1,259,000
- On Market Date
- Nov 10, 2025
- Property Type
- Single Family Home
- Area
- 121 - Deer Flats/Fisherman Flats
- Zip Code
- 93940
- MLS ID
- ML82026571
- APN
- 013-272-011-000
- Year Built
- 1961
- Stories in Building
- 1
- Possession
- COE + 3-5 Days
- Data Source
- MLSL
- Origin MLS System
- MLSListings, Inc.
Foothill Elementary School
Public K-5 Elementary, Yr Round
Students: 299 Distance: 0.3mi
Santa Catalina School
Private 10-12 Religious, All Female, Boarding And Day, Nonprofit
Students: 230 Distance: 1.0mi
La Mesa Elementary School
Public K-5 Elementary, Yr Round
Students: 431 Distance: 1.2mi
Webb Home School
Private K-8
Students: NA Distance: 1.3mi
Bay View Academy
Charter K-8
Students: 496 Distance: 1.4mi
Del Rey Woods Elementary School
Public K-5 Elementary, Yr Round
Students: 413 Distance: 1.5mi
- Bed
- 3
- Bath
- 2
- Primary - Stall Shower(s), Shower over Tub - 1
- Parking
- 4
- Attached Garage
- SQ FT
- 1,351
- SQ FT Source
- Unavailable
- Lot SQ FT
- 10,236.0
- Lot Acres
- 0.234986 Acres
- Kitchen
- Countertop - Tile, Dishwasher, Garbage Disposal, Microwave, Oven Range - Gas, Refrigerator
- Cooling
- None
- Dining Room
- Dining Area, Dining Bar
- Disclosures
- NHDS Report
- Family Room
- Kitchen / Family Room Combo
- Flooring
- Hardwood, Vinyl / Linoleum
- Foundation
- Crawl Space, Pillars / Posts / Piers
- Fire Place
- Dual See Thru, Wood Burning
- Heating
- Central Forced Air
- Laundry
- In Garage, Washer / Dryer
- Views
- Neighborhood
- Possession
- COE + 3-5 Days
- Architectural Style
- Ranch
- Fee
- Unavailable
MLS and other Information regarding properties for sale as shown in Theo have been obtained from various sources such as sellers, public records, agents and other third parties. This information may relate to the condition of the property, permitted or unpermitted uses, zoning, square footage, lot size/acreage or other matters affecting value or desirability. Unless otherwise indicated in writing, neither brokers, agents nor Theo have verified, or will verify, such information. If any such information is important to buyer in determining whether to buy, the price to pay or intended use of the property, buyer is urged to conduct their own investigation with qualified professionals, satisfy themselves with respect to that information, and to rely solely on the results of that investigation.
School data provided by GreatSchools. School service boundaries are intended to be used as reference only. To verify enrollment eligibility for a property, contact the school directly.
