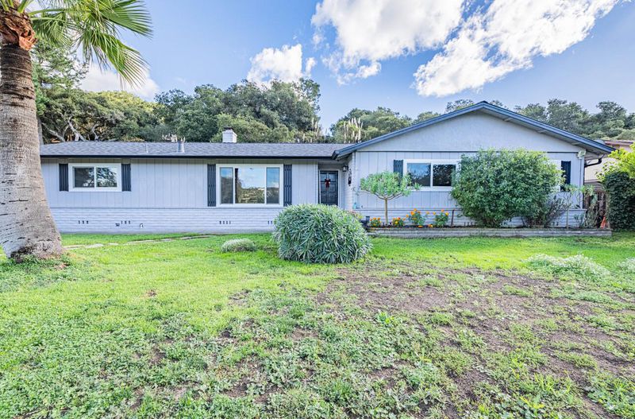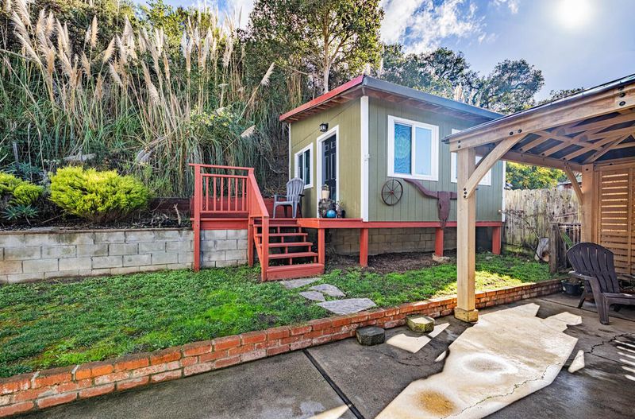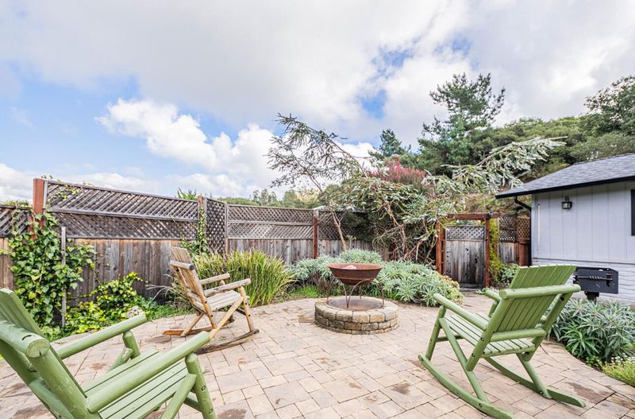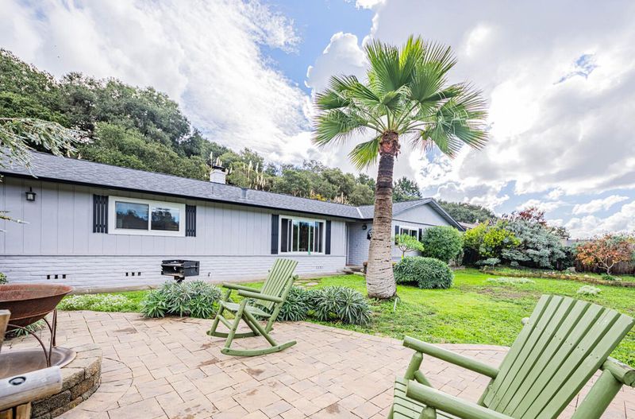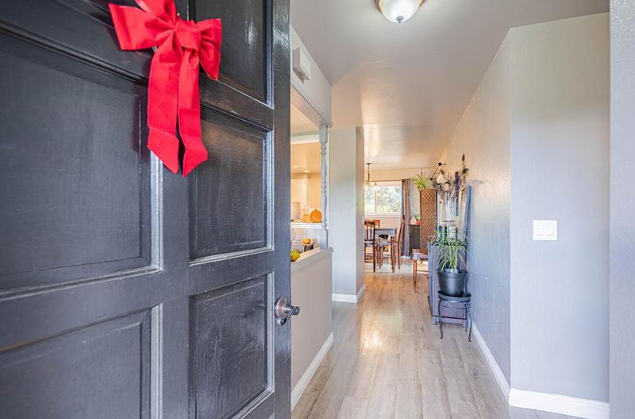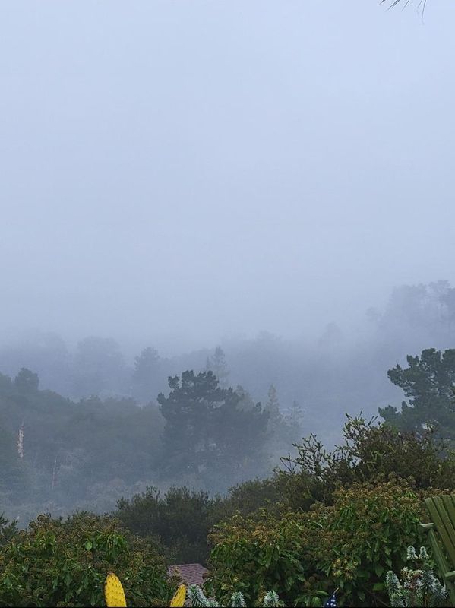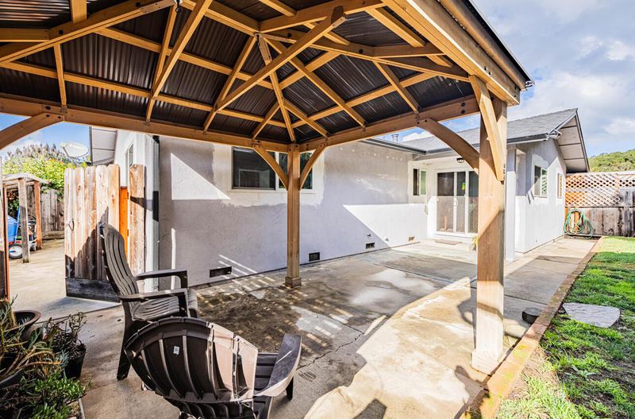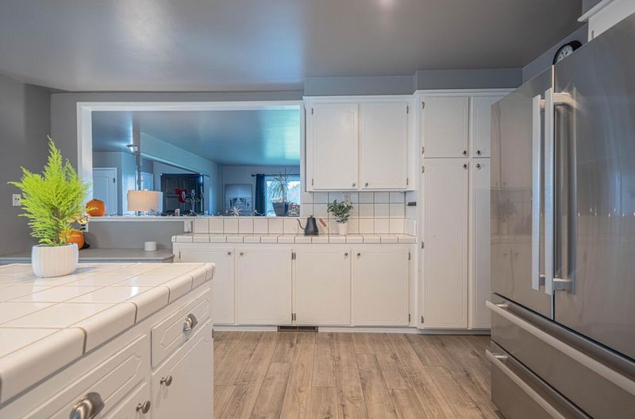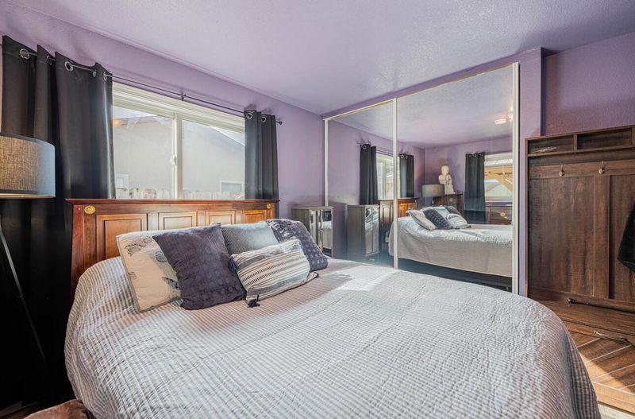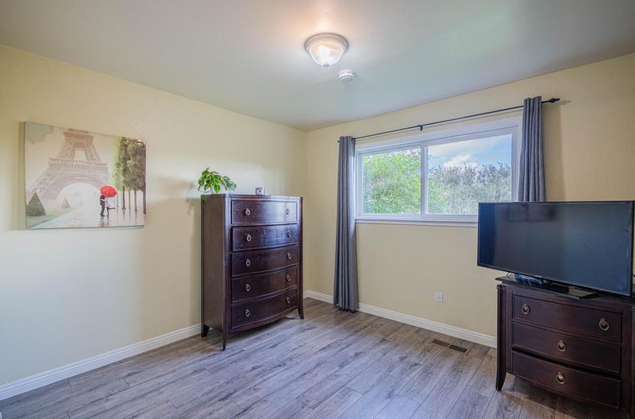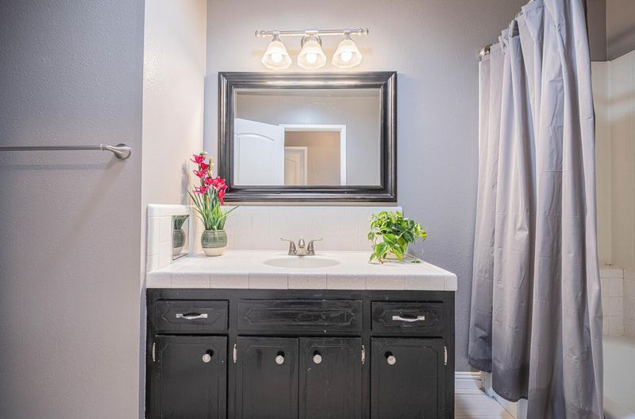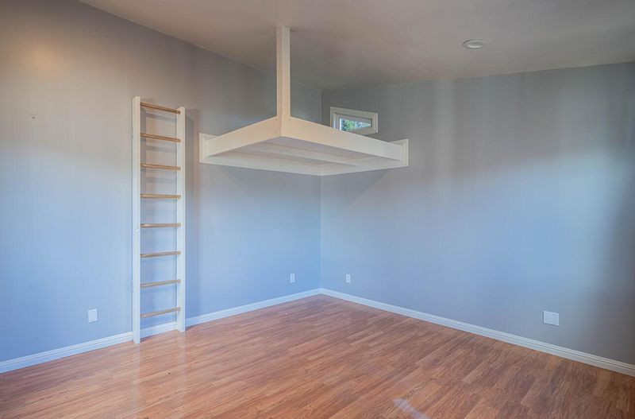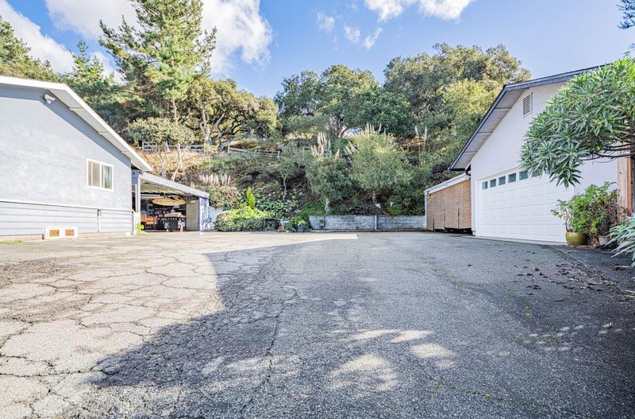
$775,000
1,362
SQ FT
$569
SQ/FT
7561 Chester Drive
@ Langley/Melva - 57 - Prunedale, Elkhorn, Moss Landing, Salinas
- 3 Bed
- 2 Bath
- 4 Park
- 1,362 sqft
- SALINAS
-

Experience easy single-story living with stunning views in this beautiful 3-bedroom, 2-bath ranch-style home. Ideal for buyers searching for a move-in-ready home, this property offers comfort, style, and exceptional outdoor spaces. Step inside to a bright and inviting interior featuring new dual-pane windows, solar tubes for natural light, and a new roof for added energy efficiency and peace of mind. The warm and cozy living room flows seamlessly into the kitchen, complete with newer appliancesperfect for everyday meals or entertaining guests. Enjoy the best of California outdoor living with a spacious patio designed for dining, relaxing, and hosting. The backyard includes a charming gazebo and a versatile bonus room, ideal for extra storage, a workshop, hobby room, or potential home office. With its single-level layout, thoughtful upgrades, and breathtaking views, this home offers the serene lifestyle many buyers are searching for. A shared driveway provides added privacy as it elevates the home off of the road. Dont miss this rare opportunity to own a turnkey home with incredible views and flexible indoor-outdoor living.
- Days on Market
- 3 days
- Current Status
- Active
- Original Price
- $775,000
- List Price
- $775,000
- On Market Date
- Nov 14, 2025
- Property Type
- Single Family Home
- Area
- 57 - Prunedale, Elkhorn, Moss Landing
- Zip Code
- 93907
- MLS ID
- ML82027687
- APN
- 127-313-008-000
- Year Built
- 1976
- Stories in Building
- 1
- Possession
- Unavailable
- Data Source
- MLSL
- Origin MLS System
- MLSListings, Inc.
Echo Valley Elementary School
Public K-6 Elementary
Students: 492 Distance: 1.3mi
Montessori Learning Center
Private PK-8 Montessori, Coed
Students: 70 Distance: 1.9mi
North Monterey County Adult
Public n/a Adult Education
Students: NA Distance: 2.1mi
Prunedale Elementary School
Public K-6 Elementary
Students: 669 Distance: 2.1mi
North Monterey County Center For Independent Study
Public K-12 Alternative
Students: 128 Distance: 2.2mi
Central Bay High (Continuation) School
Public 9-12 Continuation
Students: 39 Distance: 2.2mi
- Bed
- 3
- Bath
- 2
- Primary - Stall Shower(s), Shower over Tub - 1
- Parking
- 4
- Attached Garage, Carport
- SQ FT
- 1,362
- SQ FT Source
- Unavailable
- Lot SQ FT
- 15,200.0
- Lot Acres
- 0.348944 Acres
- Kitchen
- Countertop - Tile, Dishwasher, Microwave, Oven Range - Electric
- Cooling
- None
- Dining Room
- Breakfast Bar, Eat in Kitchen
- Disclosures
- Flood Zone - See Report, NHDS Report
- Family Room
- Separate Family Room
- Flooring
- Tile, Other
- Foundation
- Concrete Perimeter
- Fire Place
- Family Room
- Heating
- Central Forced Air, Gas
- Laundry
- In Garage
- Views
- Hills, Valley
- Architectural Style
- Ranch
- Fee
- Unavailable
MLS and other Information regarding properties for sale as shown in Theo have been obtained from various sources such as sellers, public records, agents and other third parties. This information may relate to the condition of the property, permitted or unpermitted uses, zoning, square footage, lot size/acreage or other matters affecting value or desirability. Unless otherwise indicated in writing, neither brokers, agents nor Theo have verified, or will verify, such information. If any such information is important to buyer in determining whether to buy, the price to pay or intended use of the property, buyer is urged to conduct their own investigation with qualified professionals, satisfy themselves with respect to that information, and to rely solely on the results of that investigation.
School data provided by GreatSchools. School service boundaries are intended to be used as reference only. To verify enrollment eligibility for a property, contact the school directly.
