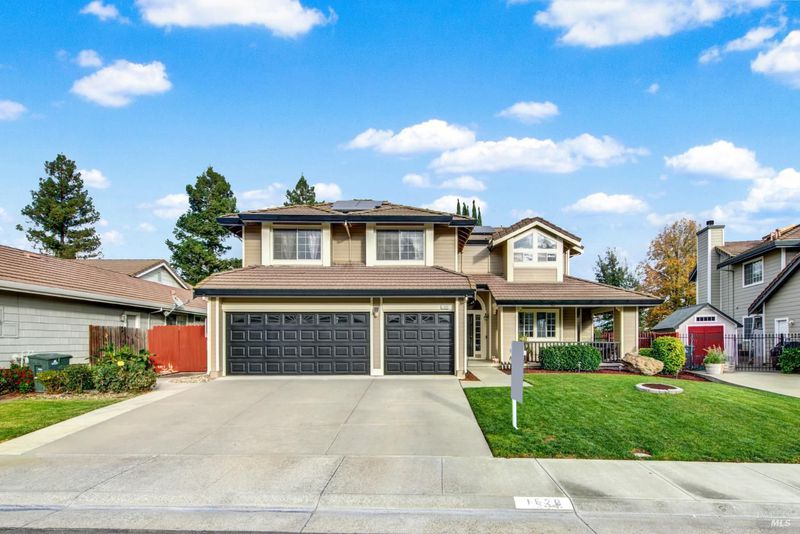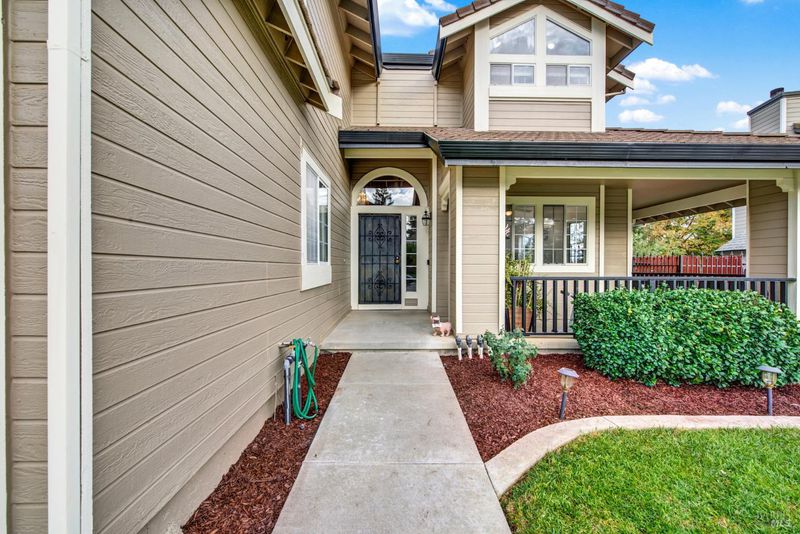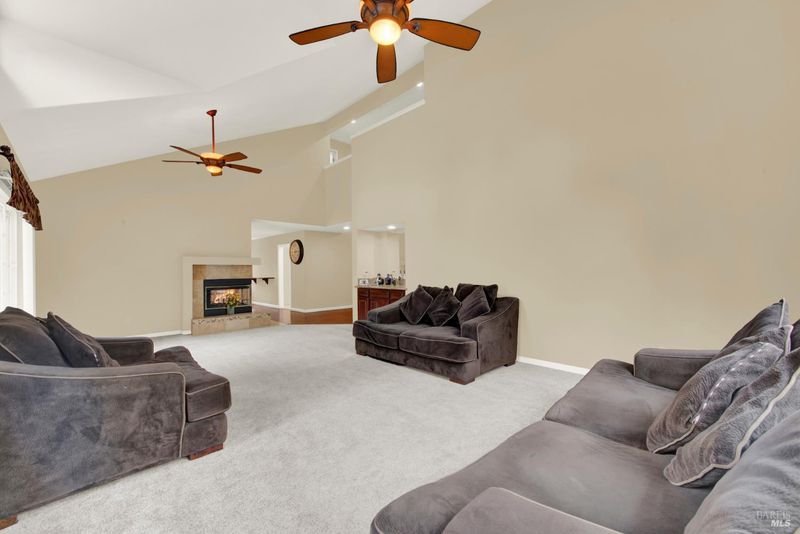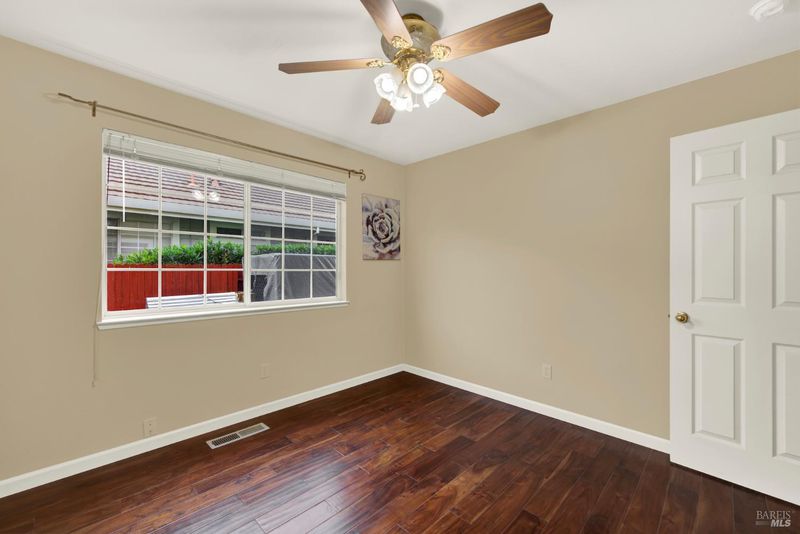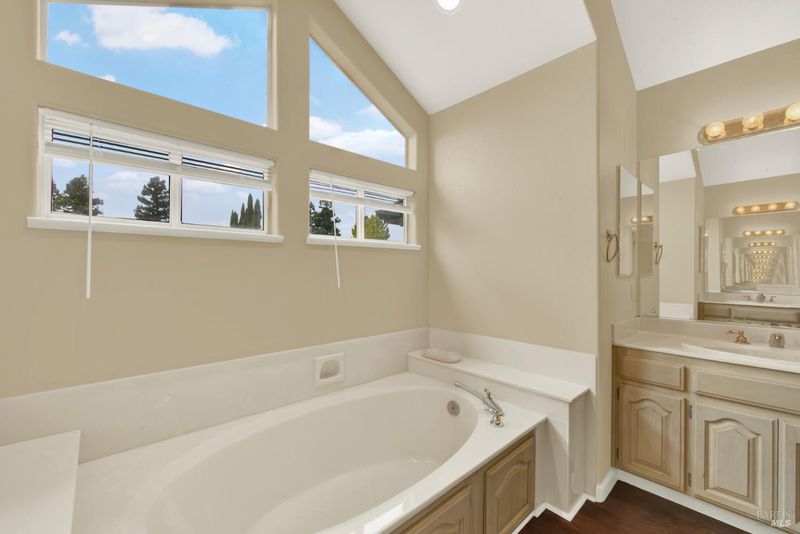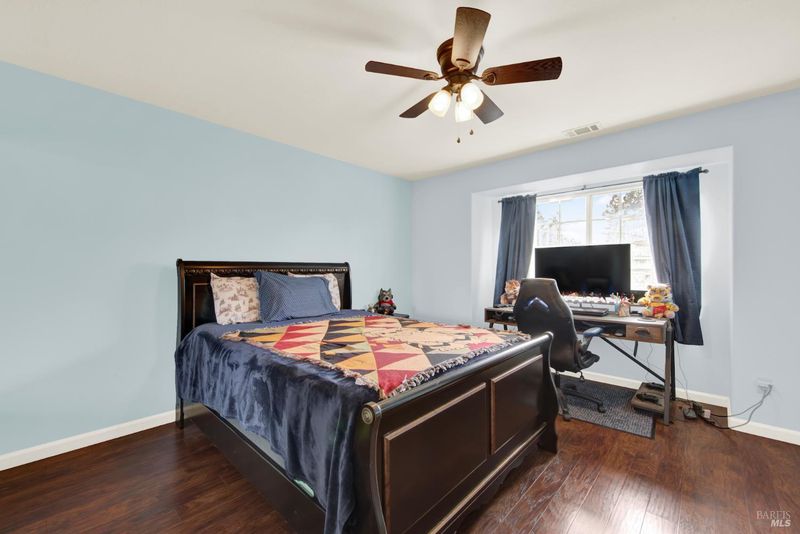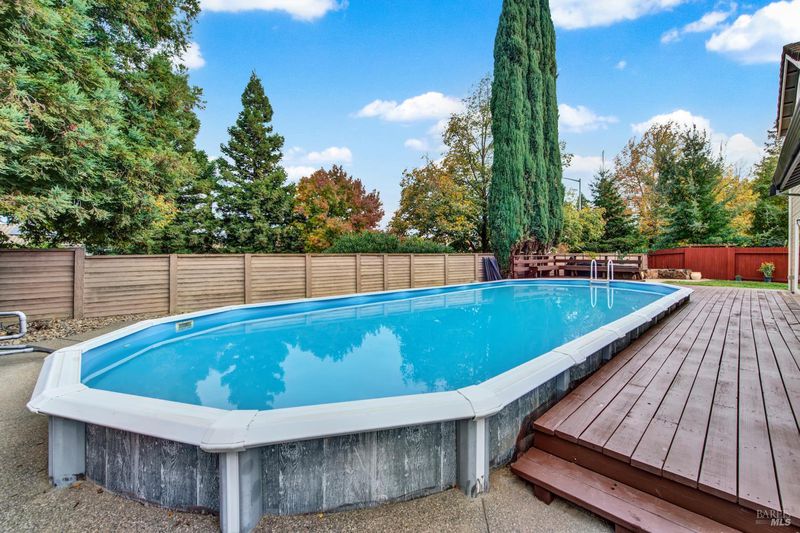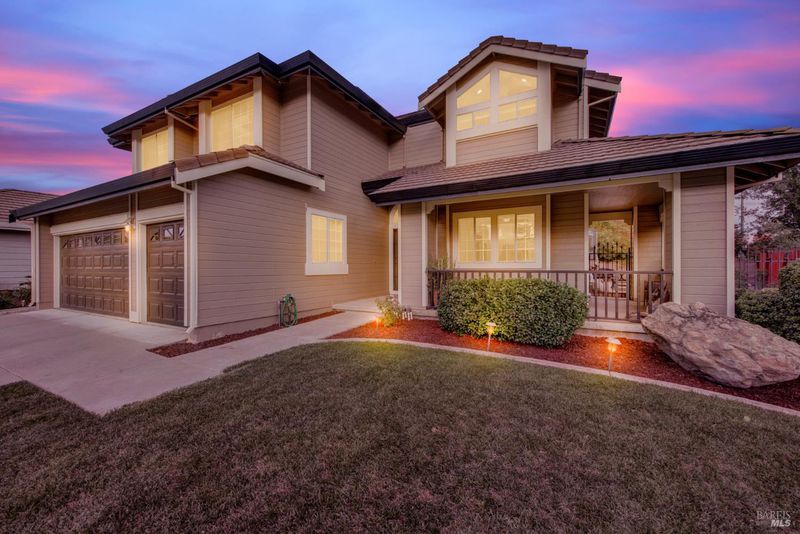
$850,000
2,987
SQ FT
$285
SQ/FT
1520 Gill Court
@ McIntyre Lane - Dixon
- 5 Bed
- 3 Bath
- 5 Park
- 2,987 sqft
- Dixon
-

Fall in love with this spacious 5-bedroom, 3-bath Dixon home tucked away in a sought-after court location. This desirable floor plan offers plenty of room for entertaining, featuring an inviting wet bar and an expansive great room with a two-sided fireplace. The crisp, clean kitchen updates include stainless steel appliances, perfectly complementing the home's modern style. A full bedroom and bath downstairs provide flexibility for guests or multigenerational living, while upstairs you'll find three generously sized bedrooms and a spacious owner's suite complete with its own fireplace. The appealing winding staircase adds an elegant touch, and the spacious bedrooms ensure comfort for everyone. Step outside to enjoy the hot tub and above-ground pool with surrounding deck ideal for relaxing or hosting gatherings. Additional highlights include a 3-car garage, whole house fan, and owner-owned solar for monthly savings. This is the floor plan you've been looking for!
- Days on Market
- 4 days
- Current Status
- Active
- Original Price
- $850,000
- List Price
- $850,000
- On Market Date
- Nov 14, 2025
- Property Type
- Single Family Residence
- Area
- Dixon
- Zip Code
- 95620
- MLS ID
- 325095760
- APN
- 0108-194-030
- Year Built
- 1993
- Stories in Building
- Unavailable
- Possession
- Seller Rent Back
- Data Source
- BAREIS
- Origin MLS System
Gretchen Higgins Elementary School
Public K-6 Elementary, Yr Round
Students: 347 Distance: 0.2mi
Dixon Montessori Charter
Charter K-8
Students: 414 Distance: 0.9mi
Dixon Community Day School
Public 7-12 Yr Round
Students: 12 Distance: 1.0mi
Maine Prairie High (Continuation) School
Public 10-12 Continuation, Yr Round
Students: 83 Distance: 1.0mi
Anderson (Linford L.) Elementary School
Public K-6 Elementary
Students: 485 Distance: 1.0mi
C. A. Jacobs Intermediate School
Public 7-8 Middle, Yr Round
Students: 731 Distance: 1.2mi
- Bed
- 5
- Bath
- 3
- Double Sinks, Shower Stall(s), Soaking Tub, Window
- Parking
- 5
- Attached, Garage Door Opener, Garage Facing Front, Interior Access
- SQ FT
- 2,987
- SQ FT Source
- Assessor Auto-Fill
- Lot SQ FT
- 8,015.0
- Lot Acres
- 0.184 Acres
- Pool Info
- Above Ground, Vinyl Liner
- Kitchen
- Breakfast Area, Marble Counter, Pantry Cabinet
- Cooling
- Ceiling Fan(s), Central, Whole House Fan
- Dining Room
- Breakfast Nook, Formal Room
- Living Room
- Cathedral/Vaulted, Great Room
- Flooring
- Carpet, Linoleum, Tile, Wood
- Foundation
- Pillar/Post/Pier, Raised
- Fire Place
- Dining Room, Double Sided, Living Room, Primary Bedroom
- Heating
- Central, Fireplace(s)
- Laundry
- Dryer Included, Inside Room, Washer Included
- Upper Level
- Bedroom(s), Full Bath(s), Primary Bedroom
- Main Level
- Bedroom(s), Dining Room, Full Bath(s), Garage, Kitchen, Living Room, Street Entrance
- Possession
- Seller Rent Back
- Architectural Style
- Traditional
- Fee
- $0
MLS and other Information regarding properties for sale as shown in Theo have been obtained from various sources such as sellers, public records, agents and other third parties. This information may relate to the condition of the property, permitted or unpermitted uses, zoning, square footage, lot size/acreage or other matters affecting value or desirability. Unless otherwise indicated in writing, neither brokers, agents nor Theo have verified, or will verify, such information. If any such information is important to buyer in determining whether to buy, the price to pay or intended use of the property, buyer is urged to conduct their own investigation with qualified professionals, satisfy themselves with respect to that information, and to rely solely on the results of that investigation.
School data provided by GreatSchools. School service boundaries are intended to be used as reference only. To verify enrollment eligibility for a property, contact the school directly.
