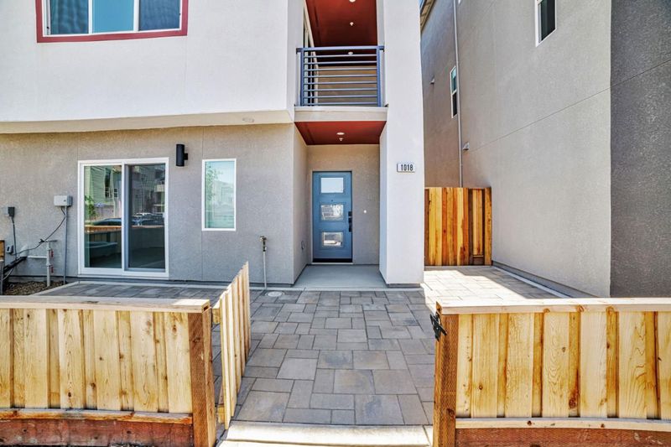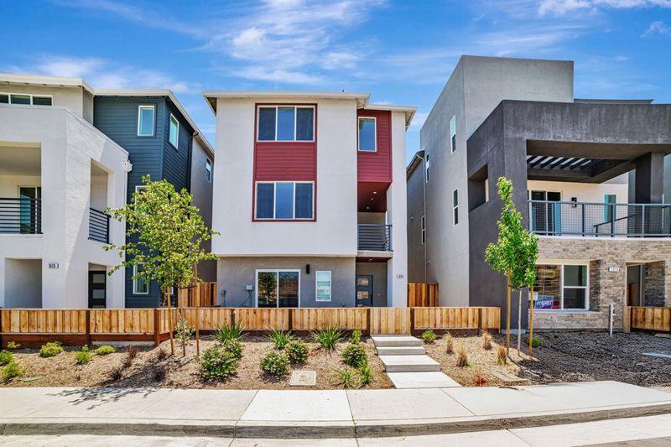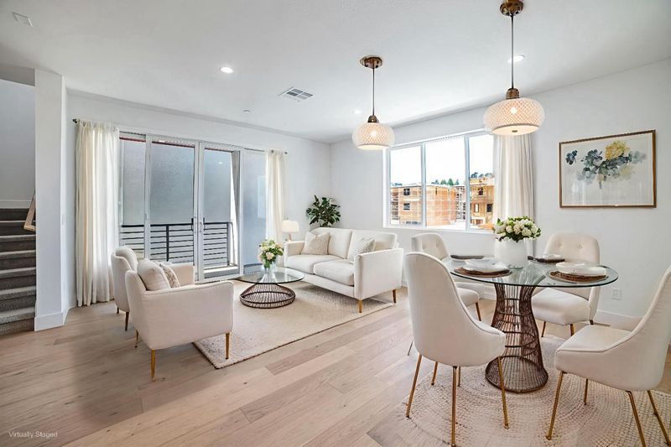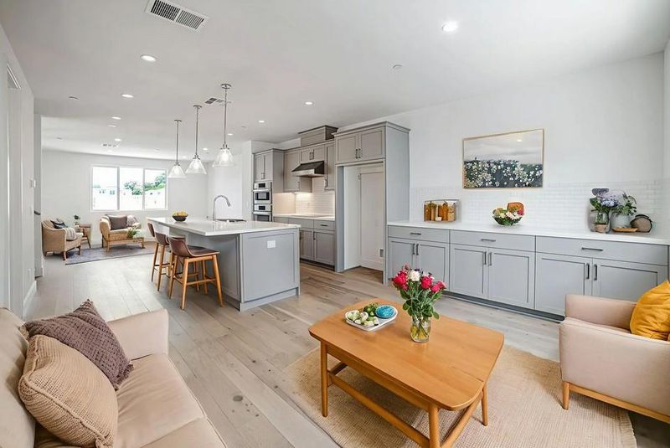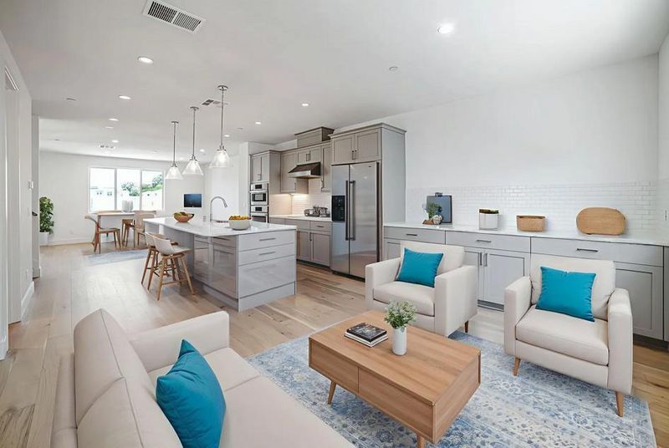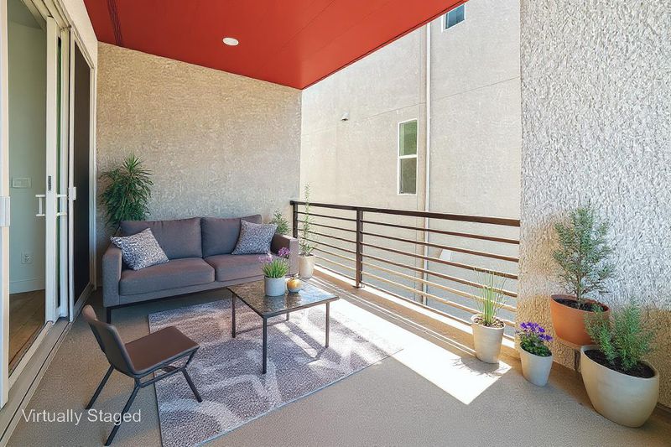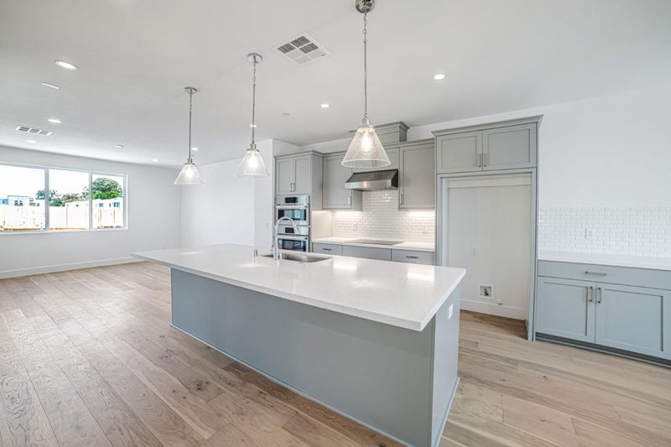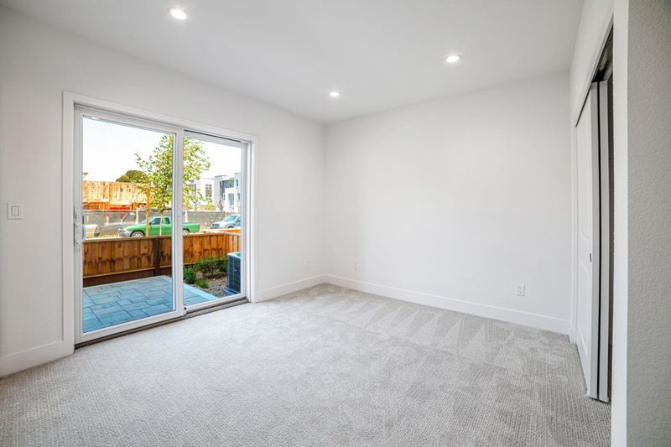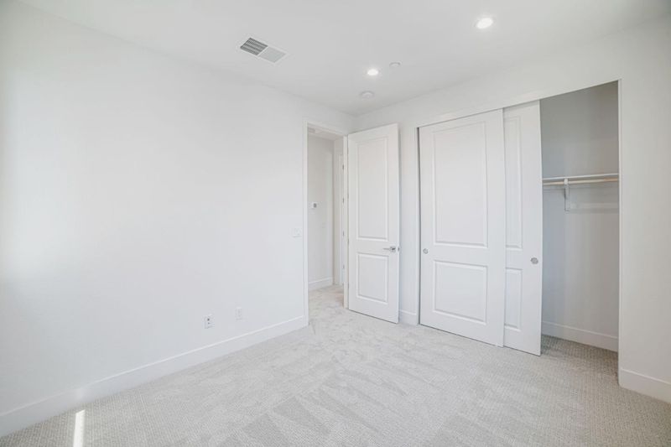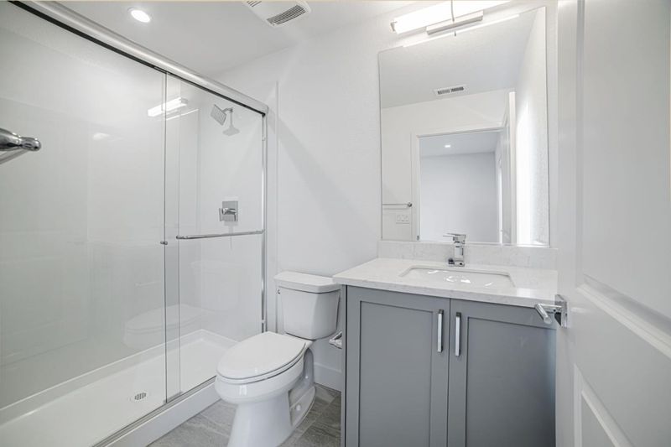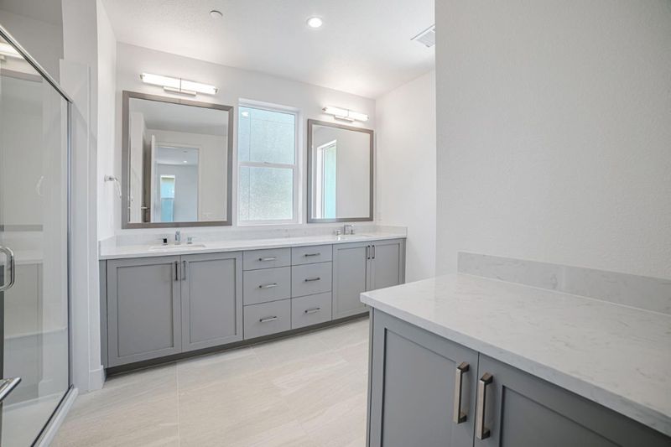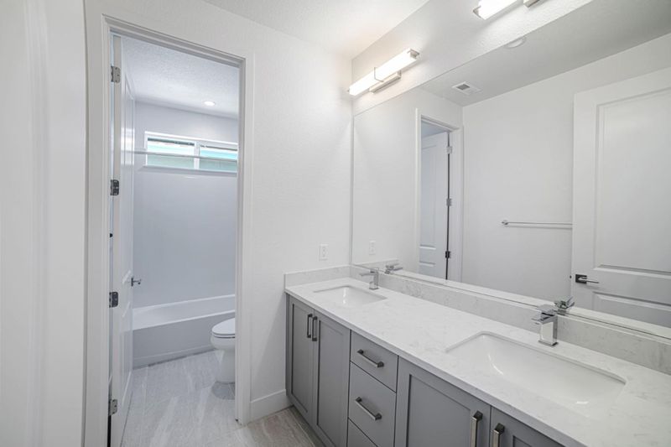
$1,498,000
2,092
SQ FT
$716
SQ/FT
6010 Sunglow Terrace
@ Norris Canyon Road and Camino Ramon - 4400 - San Ramon, San Ramon
- 4 Bed
- 4 (3/1) Bath
- 2 Park
- 2,092 sqft
- SAN RAMON
-

Plan 2 Rows offers 4 bedrooms plus 3.5 bathrooms, featuring a side-by-side garage and a first-floor bedroom perfect for guests. The front entry opens to a charming community park. Its open-concept layout showcases a spacious kitchen with a generous center island, a cozy dining area, and an adjacent office that works as a flexible-use space. A large outdoor deck creates a perfect setting for relaxing or dining al fresco. Interior features include sleek shaker-style paint-grade cabinets and stylish 4" recessed lighting throughout, engineered wood flooring in main living area and front entrance. Solar panels are available through lease or purchase. Home is single-family detached, mapped as condominium. City Village, a new neighborhood from award-winning builder SummerHill Homes, includes 404 well-designed homes in San Ramon. Residents benefit from a 2-acre public park, scenic walking and bike trails, serene seating areas, and a shared BBQ zone. Close to City Walk district and just a mile from lively City Center shops, restaurants, Iron Horse Trail, top schools, transit, and employers. Note: Images shown are of model home. Please visit City Village Sales Office to tour.
- Days on Market
- 4 days
- Current Status
- Active
- Original Price
- $1,498,000
- List Price
- $1,498,000
- On Market Date
- Nov 14, 2025
- Property Type
- Single Family Home
- Area
- 4400 - San Ramon
- Zip Code
- 94583
- MLS ID
- ML82027622
- APN
- 214-010-169-8
- Year Built
- 2025
- Stories in Building
- 3
- Possession
- Unavailable
- Data Source
- MLSL
- Origin MLS System
- MLSListings, Inc.
Dorris-Eaton School, The
Private PK-8 Elementary, Coed
Students: 300 Distance: 0.4mi
Iron Horse Middle School
Public 6-8 Middle
Students: 1069 Distance: 0.5mi
Bella Vista Elementary
Public K-5
Students: 493 Distance: 0.9mi
Bollinger Canyon Elementary School
Public PK-5 Elementary
Students: 518 Distance: 0.9mi
Twin Creeks Elementary School
Public K-5 Elementary
Students: 557 Distance: 1.2mi
CA Christian Academy
Private PK-2, 4-5 Elementary, Religious, Coed
Students: NA Distance: 1.3mi
- Bed
- 4
- Bath
- 4 (3/1)
- Parking
- 2
- Attached Garage
- SQ FT
- 2,092
- SQ FT Source
- Unavailable
- Lot SQ FT
- 1,776.0
- Lot Acres
- 0.040771 Acres
- Kitchen
- Countertop - Quartz, Pantry
- Cooling
- Central AC, Multi-Zone
- Dining Room
- Dining Area
- Disclosures
- Natural Hazard Disclosure
- Family Room
- Kitchen / Family Room Combo
- Flooring
- Carpet, Hardwood, Tile
- Foundation
- Reinforced Concrete
- Heating
- Central Forced Air, Heat Pump, Heating - 2+ Zones
- Laundry
- Electricity Hookup (220V)
- * Fee
- $140
- Name
- City Village Homeowner's Assoc
- *Fee includes
- Common Area Electricity, Insurance - Common Area, Landscaping / Gardening, Maintenance - Common Area, Management Fee, and Reserves
MLS and other Information regarding properties for sale as shown in Theo have been obtained from various sources such as sellers, public records, agents and other third parties. This information may relate to the condition of the property, permitted or unpermitted uses, zoning, square footage, lot size/acreage or other matters affecting value or desirability. Unless otherwise indicated in writing, neither brokers, agents nor Theo have verified, or will verify, such information. If any such information is important to buyer in determining whether to buy, the price to pay or intended use of the property, buyer is urged to conduct their own investigation with qualified professionals, satisfy themselves with respect to that information, and to rely solely on the results of that investigation.
School data provided by GreatSchools. School service boundaries are intended to be used as reference only. To verify enrollment eligibility for a property, contact the school directly.
