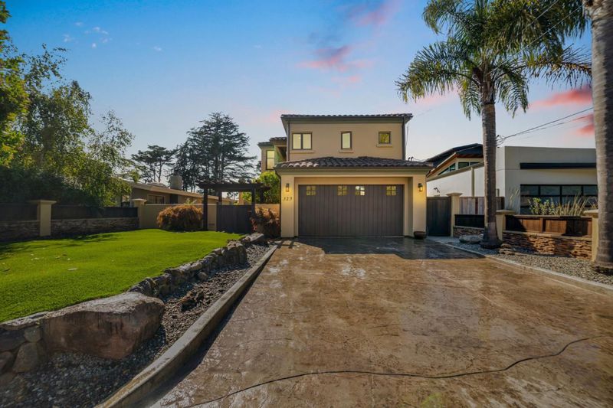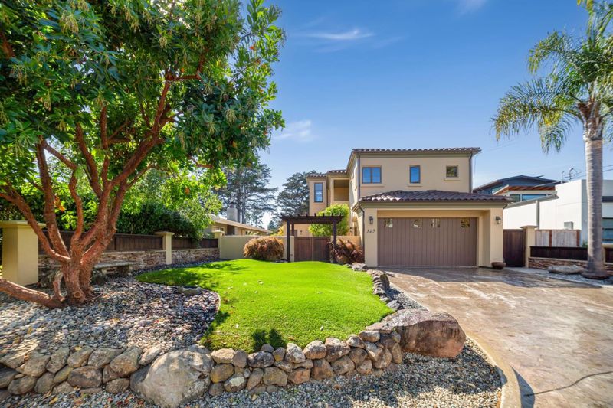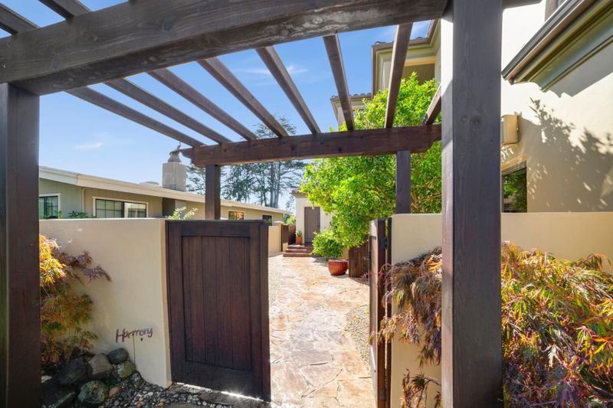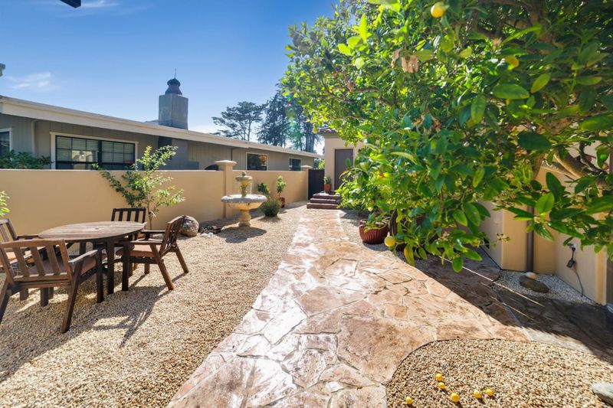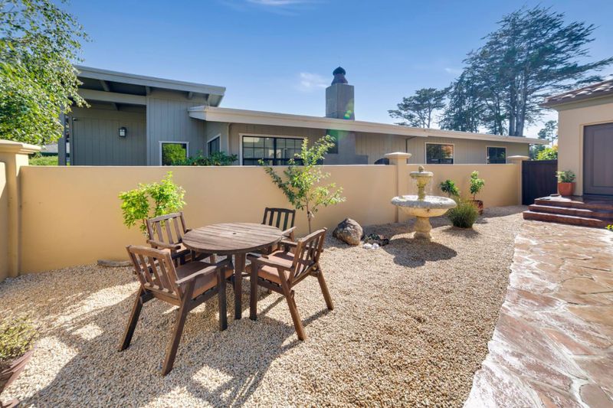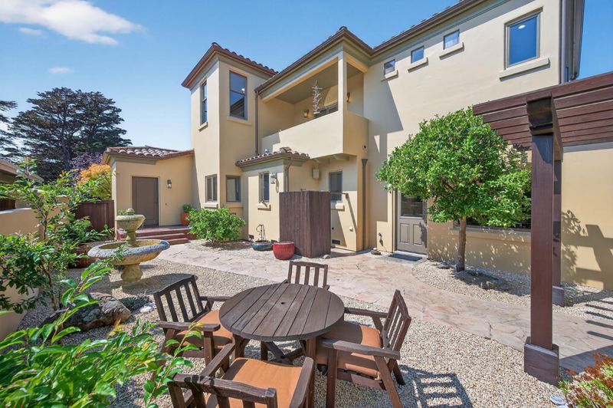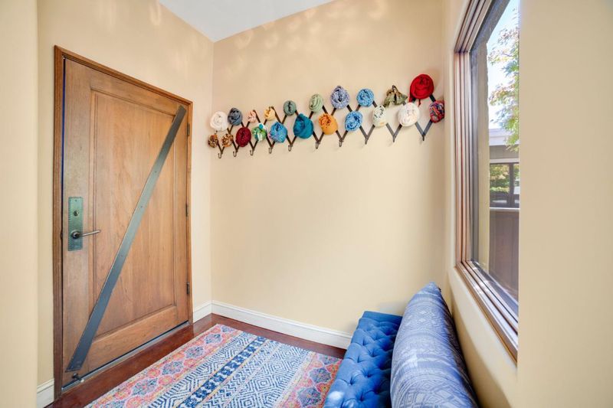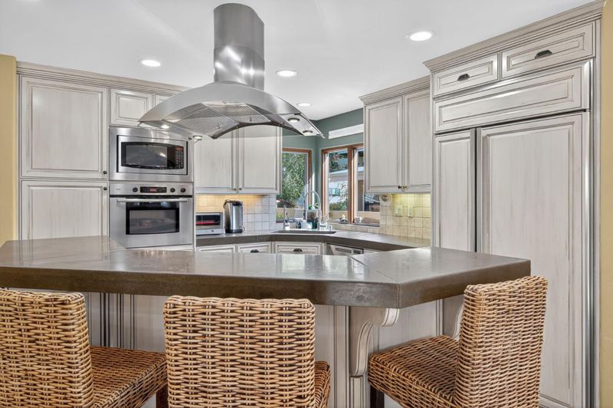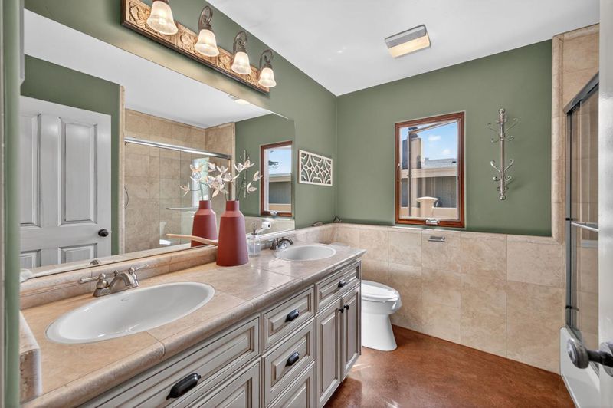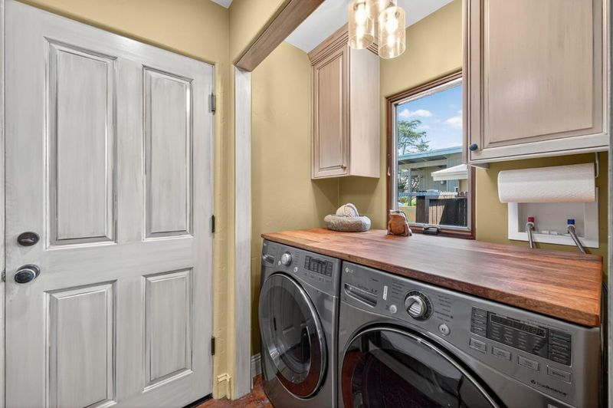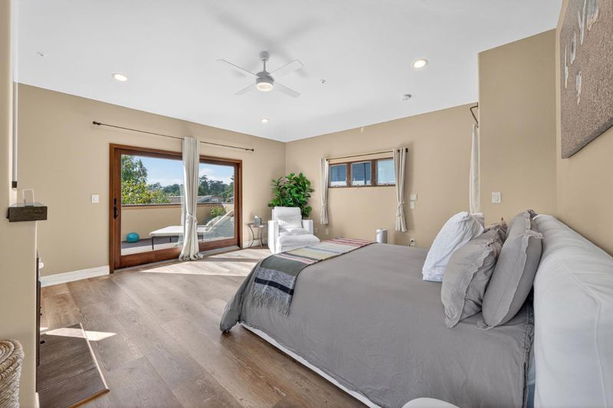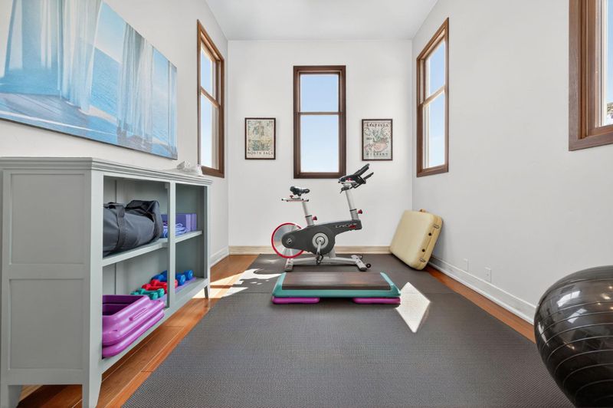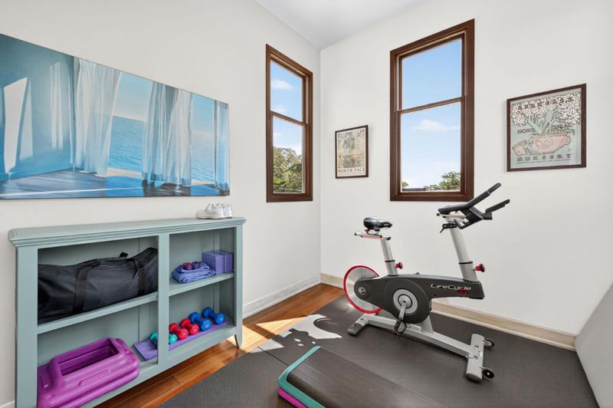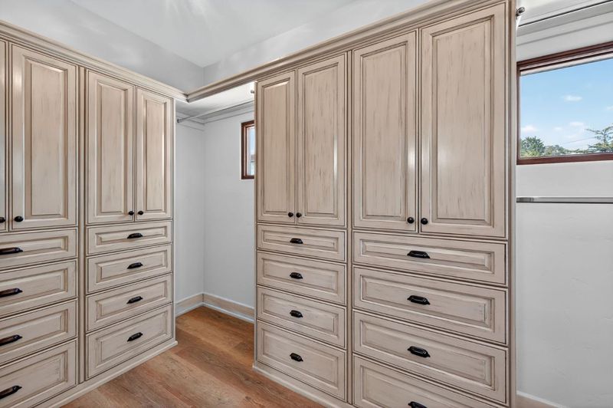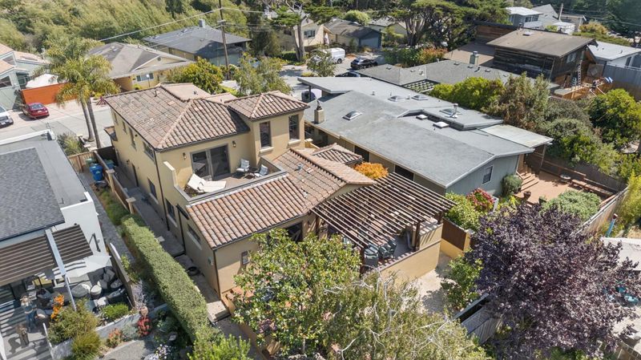
$2,300,000
2,065
SQ FT
$1,114
SQ/FT
329 Los Altos Drive
@ Clubhouse Ln. - 48 - Rio Del Mar/Seascape, Aptos
- 3 Bed
- 2 Bath
- 2 Park
- 2,065 sqft
- APTOS
-

Walk to Hidden Beach! Discover coastal living at its finest in this Mediterranean-inspired retreat, just a short stroll to Hidden Beach and Seascape Golf Course. Designed for seamless indoor-outdoor living with ocean views, the home features multiple patios and balconies that open to a private backyard oasis with a pergola-covered lounge, outdoor fireplace, and mature landscaping with fruit trees. Inside, the open floor plan centers around a chefs kitchen with concrete countertops, a five-burner gas cooktop, stainless steel appliances, and abundant storage. Expansive sliding glass doors invite natural light and garden views into the living and dining areas, creating a warm, inviting space for both everyday living and entertaining. The primary suite is a private sanctuary, offering dual balconies, a cozy fireplace, and a spa-like bath with a soaking tub, double shower, and dual vanities. A custom walk-in closet with built-in cabinetry adds both elegance and function. Additional bedrooms are generously sized, while flexible bonus spaces provide options for a home office, gym, or guest retreat. Enjoy Aptos Village, local restaurants, farmers markets, gyms, tennis and pool clubs, FedEx and the post office, multiple grocery stores, and hiking and biking trailsall within five miles.
- Days on Market
- 2 days
- Current Status
- Active
- Original Price
- $2,300,000
- List Price
- $2,300,000
- On Market Date
- Sep 16, 2025
- Property Type
- Single Family Home
- Area
- 48 - Rio Del Mar/Seascape
- Zip Code
- 95003
- MLS ID
- ML82018090
- APN
- 044-201-12-000
- Year Built
- 2003
- Stories in Building
- Unavailable
- Possession
- Unavailable
- Data Source
- MLSL
- Origin MLS System
- MLSListings, Inc.
Rio Del Mar Elementary School
Public K-6 Elementary
Students: 528 Distance: 0.8mi
Valencia Elementary School
Public K-6 Elementary
Students: 545 Distance: 0.8mi
Kimberly Hardin Art Foundation & School
Private PK-12 Combined Elementary And Secondary, Coed
Students: 163 Distance: 0.9mi
Aptos Junior High School
Public 7-8 Middle
Students: 681 Distance: 1.0mi
St. Abraham's Classical Christian Academy
Private K-11 Religious, Coed
Students: 170 Distance: 1.4mi
Aptos Academy
Private PK-8 Elementary, Coed
Students: 95 Distance: 1.5mi
- Bed
- 3
- Bath
- 2
- Double Sinks, Full on Ground Floor, Primary - Tub with Jets
- Parking
- 2
- Attached Garage
- SQ FT
- 2,065
- SQ FT Source
- Unavailable
- Lot SQ FT
- 5,793.0
- Lot Acres
- 0.132989 Acres
- Kitchen
- Dishwasher, Island, Oven Range, Oven Range - Built-In, Gas
- Cooling
- Ceiling Fan
- Dining Room
- Breakfast Bar, Dining Area
- Disclosures
- NHDS Report
- Family Room
- Separate Family Room
- Foundation
- Concrete Slab
- Fire Place
- Gas Log
- Heating
- Forced Air
- Laundry
- Inside, Washer / Dryer
- Fee
- Unavailable
MLS and other Information regarding properties for sale as shown in Theo have been obtained from various sources such as sellers, public records, agents and other third parties. This information may relate to the condition of the property, permitted or unpermitted uses, zoning, square footage, lot size/acreage or other matters affecting value or desirability. Unless otherwise indicated in writing, neither brokers, agents nor Theo have verified, or will verify, such information. If any such information is important to buyer in determining whether to buy, the price to pay or intended use of the property, buyer is urged to conduct their own investigation with qualified professionals, satisfy themselves with respect to that information, and to rely solely on the results of that investigation.
School data provided by GreatSchools. School service boundaries are intended to be used as reference only. To verify enrollment eligibility for a property, contact the school directly.
